Mid-Sized Limestone Floor Kitchen with an Undermount Sink Ideas
Refine by:
Budget
Sort by:Popular Today
1 - 20 of 1,155 photos
Item 1 of 4

Remodel of kitchen. Removed a wall to increase the kitchen footprint, opened up to dining room and great room. Improved the functionality of the space and updated the cabinetry.
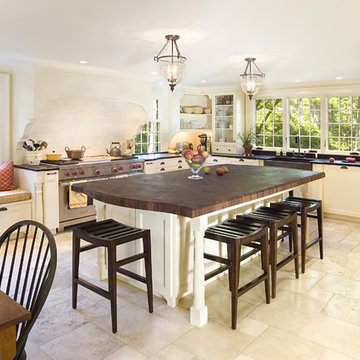
Eat-in kitchen - mid-sized traditional l-shaped limestone floor and beige floor eat-in kitchen idea in Boston with an undermount sink, recessed-panel cabinets, white cabinets, wood countertops, white backsplash, subway tile backsplash, stainless steel appliances and an island
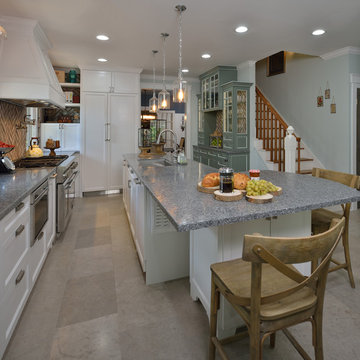
One major challenge was storage – even with the additional square feet. Since we didn’t want to lose any windows, we couldn’t add many upper cabinets. So, we created an extra wide island with shallow storage underneath flanking both sides. On the island side, it houses spices and on the opposite side, it houses additional liquor bottles close to the Butler’s Pantry. The pedestal of the island also houses ample storage for serving pieces. A small wall was removed (and electrical controls relocated) so the Butler’s Pantry could be added in place of the folding tables to assist with storage issues and give an interesting piece of “furniture” look with pin-striping. The walkway between the Butler’s area and Dining was also opened up - as a result, the existing paneling on the Dining Room side had to be reworked as well. All appliances were relocated…not one stayed in it’s place! LED strip lights were added in the Butlers and 4” LED recessed cans were used throughout the renovation. Decorative “street-light” style fixtures were used over the windows instead of cans to add personality and clear pendants float over the island so as not to disturb the overall feel of the room. Original stair newel post remained but spindles were changed out for a cleaner more updated look. Photography by DM Photography, Houston.
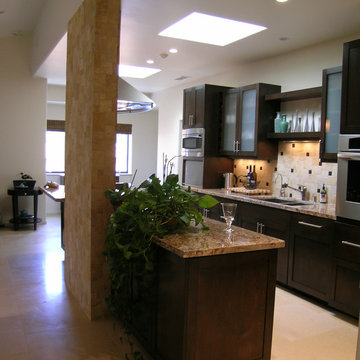
Open concept kitchen - mid-sized contemporary galley limestone floor open concept kitchen idea in Los Angeles with stainless steel appliances, stone tile backsplash, granite countertops, dark wood cabinets, shaker cabinets, an undermount sink, beige backsplash and a peninsula
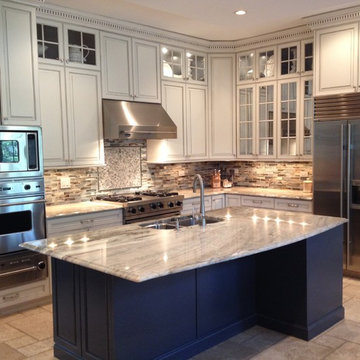
Inspiration for a mid-sized timeless l-shaped limestone floor eat-in kitchen remodel in Chicago with an undermount sink, white cabinets, granite countertops, multicolored backsplash, ceramic backsplash, stainless steel appliances and an island

Gorgeous French Country style kitchen featuring a rustic cherry hood with coordinating island. White inset cabinetry frames the dark cherry creating a timeless design.

Example of a mid-sized french country l-shaped limestone floor and beige floor open concept kitchen design in Los Angeles with an undermount sink, recessed-panel cabinets, distressed cabinets, granite countertops, white backsplash, ceramic backsplash, paneled appliances, an island and green countertops
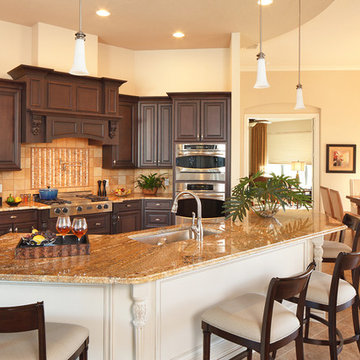
Our Fabulous Features Include:
Beautiful Lake Front Home-site
Private guest wing
Open Great Room Design
Gourmet Kitchen to die for
Burton's Original All Glass Dining Room
Infinity Edge Pool/Spa
Outdoor Living with FP
All Glass View-Wall at Master BR

The design criteria for this home was to create an open floor plan while still defining the various uses within the space. Through the play of finishes and architectural decisions, the kitchen, living room, and dining room flow well from space to space.
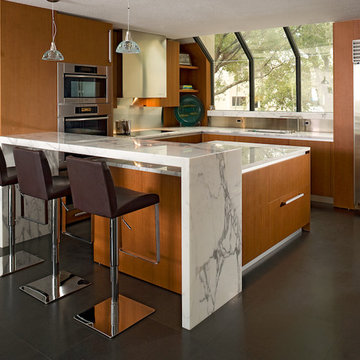
Inspiration for a mid-sized modern u-shaped limestone floor enclosed kitchen remodel in Miami with an undermount sink, flat-panel cabinets, medium tone wood cabinets, marble countertops, white backsplash, stone slab backsplash, stainless steel appliances and an island
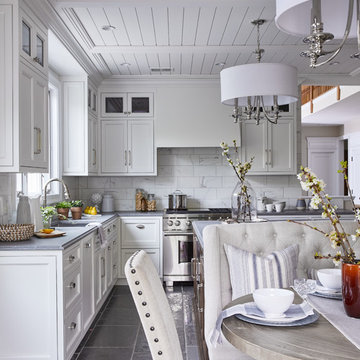
https://www.christiantorres.com/
Www.cabinetplant.com
Example of a mid-sized classic l-shaped limestone floor and gray floor kitchen pantry design in New York with an undermount sink, beaded inset cabinets, white cabinets, quartz countertops, white backsplash, marble backsplash, stainless steel appliances, an island and gray countertops
Example of a mid-sized classic l-shaped limestone floor and gray floor kitchen pantry design in New York with an undermount sink, beaded inset cabinets, white cabinets, quartz countertops, white backsplash, marble backsplash, stainless steel appliances, an island and gray countertops
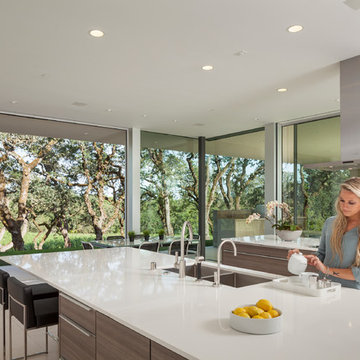
Russell Abraham Photography
Mid-sized minimalist u-shaped limestone floor eat-in kitchen photo in San Francisco with an undermount sink, flat-panel cabinets, medium tone wood cabinets and an island
Mid-sized minimalist u-shaped limestone floor eat-in kitchen photo in San Francisco with an undermount sink, flat-panel cabinets, medium tone wood cabinets and an island
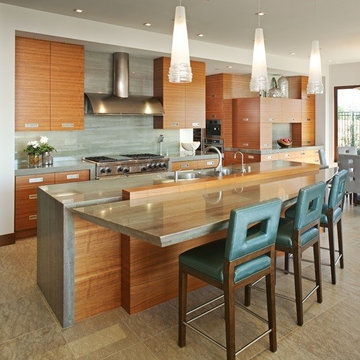
Jim Brady
Example of a mid-sized trendy limestone floor open concept kitchen design in San Diego with an undermount sink, flat-panel cabinets, light wood cabinets, granite countertops, green backsplash, stone slab backsplash and stainless steel appliances
Example of a mid-sized trendy limestone floor open concept kitchen design in San Diego with an undermount sink, flat-panel cabinets, light wood cabinets, granite countertops, green backsplash, stone slab backsplash and stainless steel appliances

Open concept kitchen - mid-sized modern u-shaped limestone floor and beige floor open concept kitchen idea in Other with an undermount sink, flat-panel cabinets, white cabinets, stainless steel appliances, an island and granite countertops
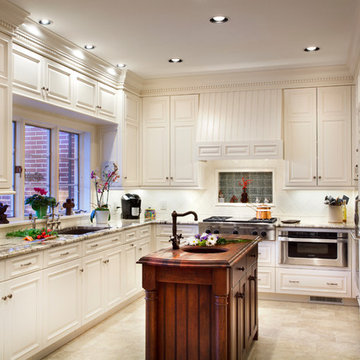
Mid-sized elegant u-shaped limestone floor kitchen photo in Wichita with an undermount sink, raised-panel cabinets, white cabinets, granite countertops, white backsplash, ceramic backsplash, stainless steel appliances and an island
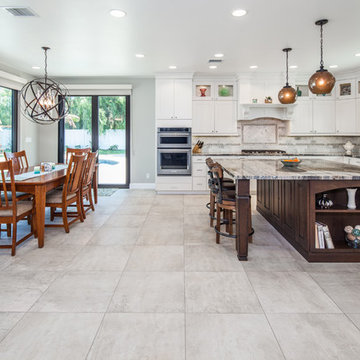
Eat-in kitchen - mid-sized craftsman l-shaped limestone floor eat-in kitchen idea in San Diego with an undermount sink, shaker cabinets, white cabinets, granite countertops, white backsplash, stone tile backsplash, stainless steel appliances and an island
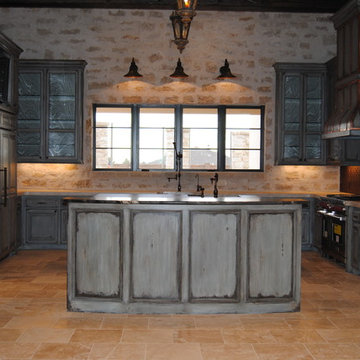
Inspiration for a mid-sized transitional u-shaped limestone floor enclosed kitchen remodel in Austin with an undermount sink, raised-panel cabinets, distressed cabinets, solid surface countertops, beige backsplash, paneled appliances and an island
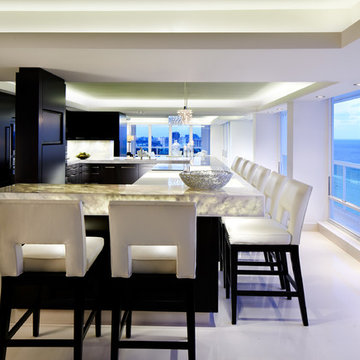
Sargent Architectural Photography
Inspiration for a mid-sized contemporary single-wall limestone floor open concept kitchen remodel in Miami with an undermount sink, flat-panel cabinets, dark wood cabinets, quartzite countertops, white backsplash, stone slab backsplash, paneled appliances and an island
Inspiration for a mid-sized contemporary single-wall limestone floor open concept kitchen remodel in Miami with an undermount sink, flat-panel cabinets, dark wood cabinets, quartzite countertops, white backsplash, stone slab backsplash, paneled appliances and an island
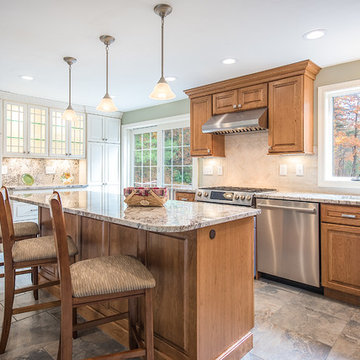
Open concept kitchen - mid-sized traditional u-shaped limestone floor open concept kitchen idea in Boston with an undermount sink, raised-panel cabinets, granite countertops, beige backsplash, porcelain backsplash, stainless steel appliances and an island
Mid-Sized Limestone Floor Kitchen with an Undermount Sink Ideas
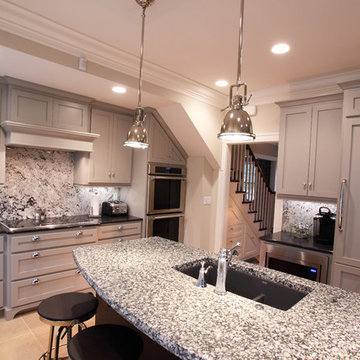
Michael's Photography
Enclosed kitchen - mid-sized traditional l-shaped limestone floor enclosed kitchen idea in Minneapolis with flat-panel cabinets, gray cabinets, granite countertops, gray backsplash, an island, an undermount sink, stone slab backsplash and stainless steel appliances
Enclosed kitchen - mid-sized traditional l-shaped limestone floor enclosed kitchen idea in Minneapolis with flat-panel cabinets, gray cabinets, granite countertops, gray backsplash, an island, an undermount sink, stone slab backsplash and stainless steel appliances
1





