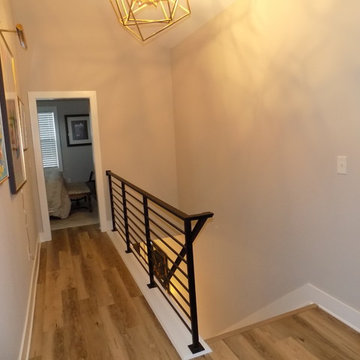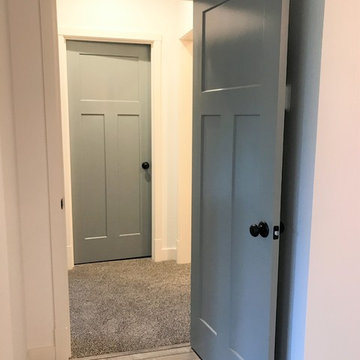Laminate Floor Hallway Ideas
Refine by:
Budget
Sort by:Popular Today
101 - 120 of 1,447 photos
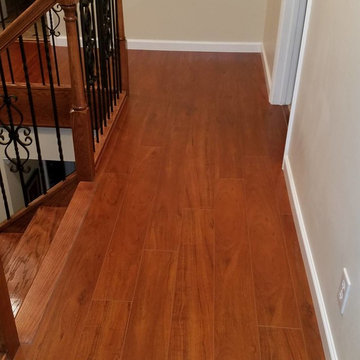
Hald day work, it came out beautiful, customer loved it.
Inspiration for a mid-sized contemporary laminate floor and orange floor hallway remodel in Other with beige walls
Inspiration for a mid-sized contemporary laminate floor and orange floor hallway remodel in Other with beige walls
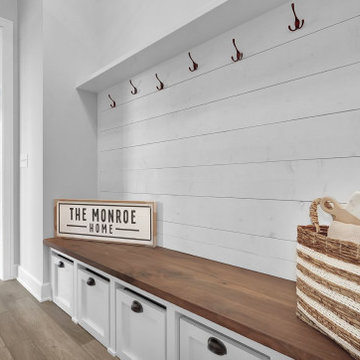
View from 4-Car garage space through mud hall, towards the dining & kitchen areas.
Example of a transitional laminate floor and shiplap wall hallway design in Columbus
Example of a transitional laminate floor and shiplap wall hallway design in Columbus
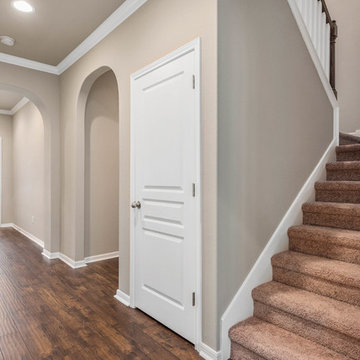
Example of a large classic laminate floor and brown floor hallway design in Austin with beige walls
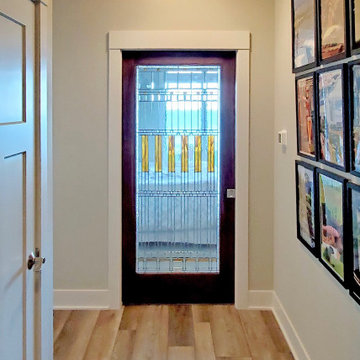
The Stained Glass Sliding Door leads into the Master Bedroom
Inspiration for a contemporary laminate floor and brown floor hallway remodel in Grand Rapids
Inspiration for a contemporary laminate floor and brown floor hallway remodel in Grand Rapids
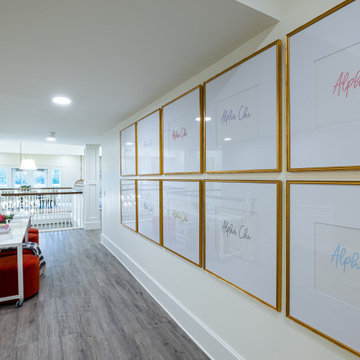
Inspiration for a transitional laminate floor and brown floor hallway remodel in Dallas with white walls
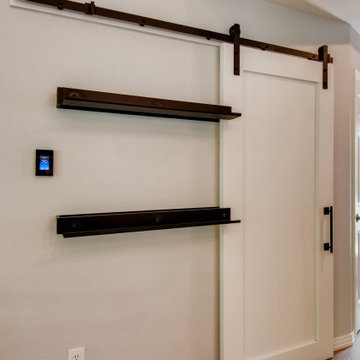
Custom Built Barn Door with Shelves
Inspiration for a mid-sized transitional laminate floor and beige floor hallway remodel in Denver with gray walls
Inspiration for a mid-sized transitional laminate floor and beige floor hallway remodel in Denver with gray walls
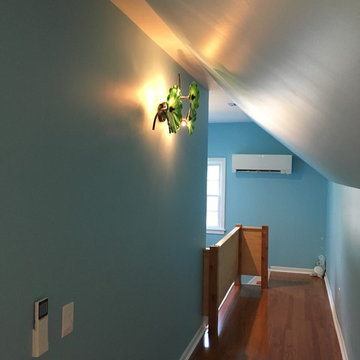
Jaime
Example of a mid-sized trendy laminate floor and orange floor hallway design in Minneapolis with blue walls
Example of a mid-sized trendy laminate floor and orange floor hallway design in Minneapolis with blue walls
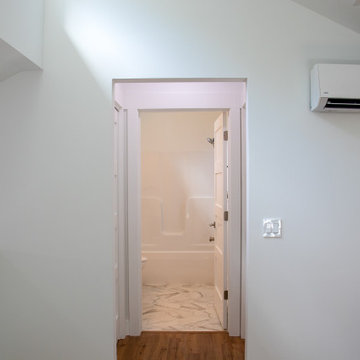
Example of a small minimalist laminate floor and brown floor hallway design in Grand Rapids with white walls
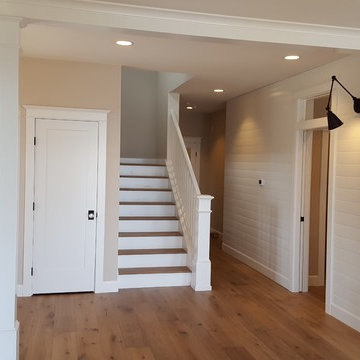
Example of a mid-sized farmhouse laminate floor and brown floor hallway design in Seattle with white walls
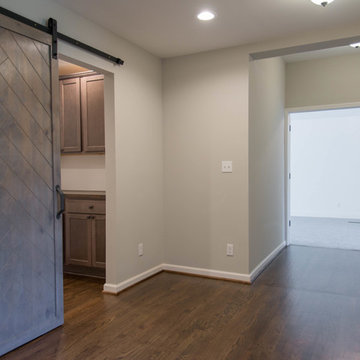
Hallway - country laminate floor and brown floor hallway idea in Detroit with white walls
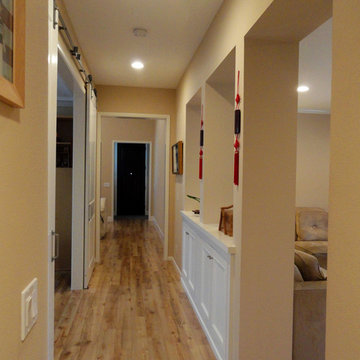
Inspiration for a small modern laminate floor and multicolored floor hallway remodel in Orange County with brown walls

Spacious hallway to looking from the primary bathroom, with barn door into the primary bathroom.
Inspiration for a large cottage laminate floor and gray floor hallway remodel in Santa Barbara with gray walls
Inspiration for a large cottage laminate floor and gray floor hallway remodel in Santa Barbara with gray walls
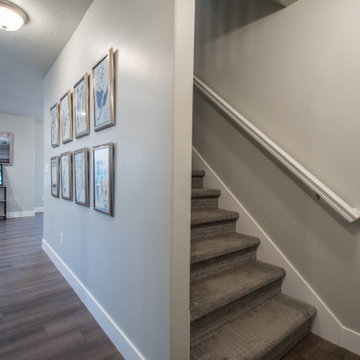
This popular Cranford two-story floor plan boasts 4 bedrooms/2.5 baths. Up to 6 bedrooms and 3.5 bathrooms upon basement completion. The home's main level features an open layout and large great room which makes for plenty of entertaining and living space. All bedrooms are located upstairs allowing for maximum privacy and comfortable living. Upgrades include stainless steel appliances, granite countertops, laminate wood floors, and tile floors. Also upstairs, you will enjoy a conveniently located laundry room. ***NOTE: Photos from a previous build.
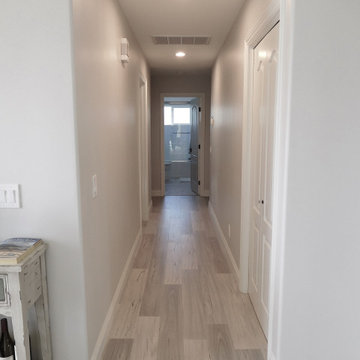
Spacious hallway to access the bedroom wing of the home.
Large cottage laminate floor and gray floor hallway photo in Santa Barbara with gray walls
Large cottage laminate floor and gray floor hallway photo in Santa Barbara with gray walls
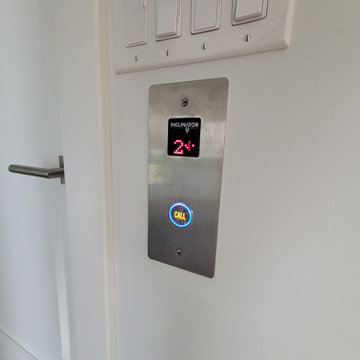
The owners wanted to provide for the ability to remain in the house as they grow older. The unique layout of the house created a need for a 3-landing elevator system, even thought the house is only two stories. (Varying ceiling heights create a 12" shift from one section to another in the second floor) We were able to locate an elevator shaft that could reach both levels of the second floor, and still land in the entry hall on the first level.
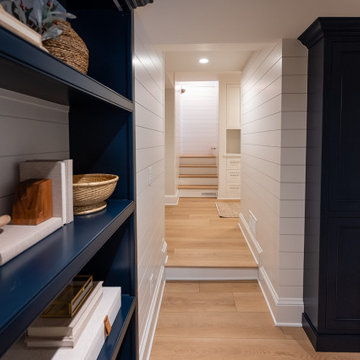
This lovely Nantucket-style home was craving an update and one that worked well with today's family and lifestyle. The remodel included a full kitchen remodel, a reworking of the back entrance to include the conversion of a tuck-under garage stall into a rec room and full bath, a lower level mudroom equipped with a dog wash and a dumbwaiter to transport heavy groceries to the kitchen, an upper-level mudroom with enclosed lockers, which is off the powder room and laundry room, and finally, a remodel of one of the upper-level bathrooms.
The homeowners wanted to preserve the structure and style of the home which resulted in pulling out the Nantucket inherent bones as well as creating those cozy spaces needed in Minnesota, resulting in the perfect marriage of styles and a remodel that works today's busy family.
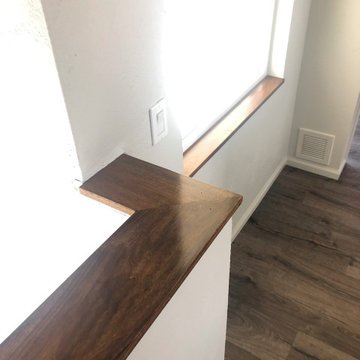
Example of a mid-sized eclectic laminate floor hallway design in Other with gray walls
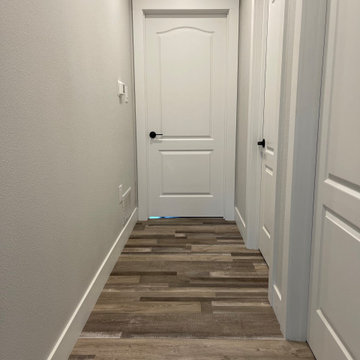
Inspiration for a southwestern laminate floor and gray floor hallway remodel in Kansas City with white walls
Laminate Floor Hallway Ideas
6






