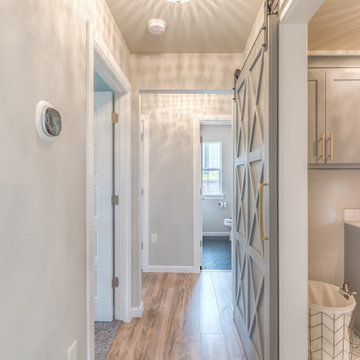Laminate Floor and Brown Floor Hallway Ideas
Refine by:
Budget
Sort by:Popular Today
1 - 20 of 627 photos
Item 1 of 3
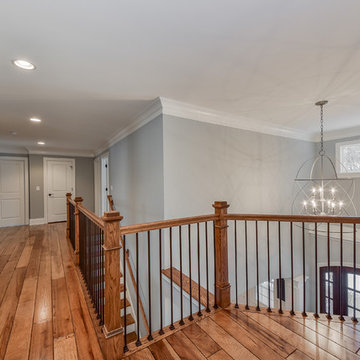
A view from the upper hall at our 2 story foyer fixture.
Hallway - large transitional laminate floor and brown floor hallway idea in Chicago with gray walls
Hallway - large transitional laminate floor and brown floor hallway idea in Chicago with gray walls
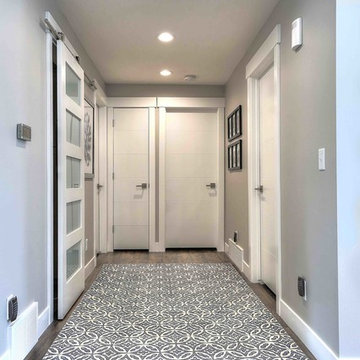
Contemporary hall and entry remodel
photo courtesy of Photo Tek Inc.
Mid-sized trendy laminate floor and brown floor hallway photo in Salt Lake City with gray walls
Mid-sized trendy laminate floor and brown floor hallway photo in Salt Lake City with gray walls
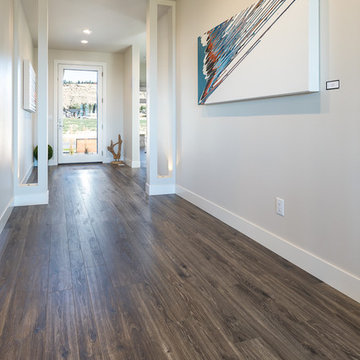
Hallway - large transitional laminate floor and brown floor hallway idea in Other with gray walls
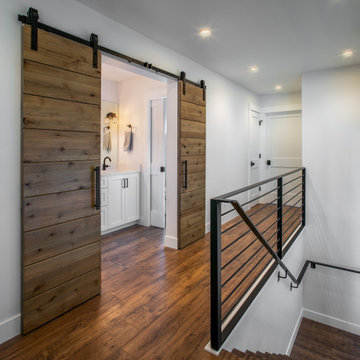
Hallway view, second floor guest bathroom on the right and top of the stairs on the left.
The double knotty alder barn doors (left) are custom made with 8" planks and stained to match the range hood on the first floor. Door pulls and sliding barn door hardware are finished in black to match the stair and second floor railing.
Vanity doors and drawers are paint grade maple with shaker fronts, painted in Sherwin Williams "High Reflective White." Door and drawer hardware are Top Knobs bar pulls in black. Vanity countertop and 4" backsplash is Pental Quartz in "Misterio."
Flooring is laminate, Life Drift Lane in Daydream Chestnut. The black metal horizontal railing is custom made by local Mark Richardson Metals.
Walls are finished with Sherwin Williams "Snowbound" in eggshell. Baseboard and trim are finished in Sherwin Williams "High Reflective White."
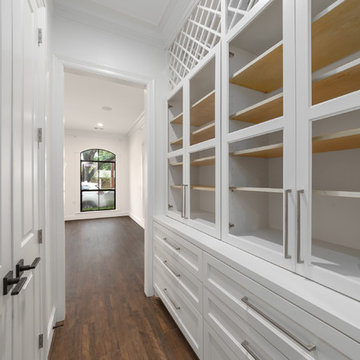
Hallway - mid-sized transitional laminate floor and brown floor hallway idea in Houston with white walls
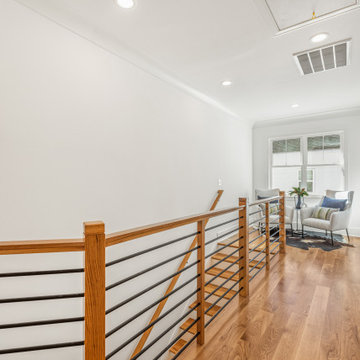
Small seating area at the top of the modern stairwell leading to other bedrooms.
Transitional brown floor and laminate floor hallway photo in Charlotte with white walls
Transitional brown floor and laminate floor hallway photo in Charlotte with white walls
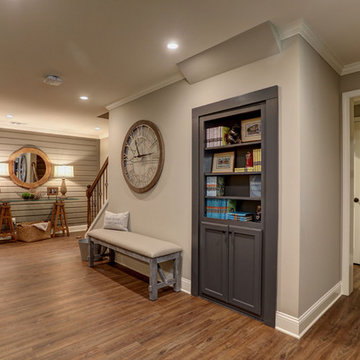
Cleve Harry Phtography
Example of a mid-sized mountain style laminate floor and brown floor hallway design in Atlanta with gray walls
Example of a mid-sized mountain style laminate floor and brown floor hallway design in Atlanta with gray walls
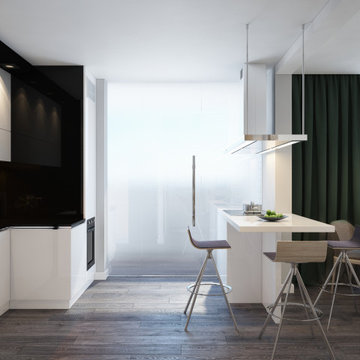
The design project of the studio is in white. The white version of the interior decoration allows to visually expanding the space. The dark wooden floor counterbalances the light space and favorably shades.
The layout of the room is conventionally divided into functional zones. The kitchen area is presented in a combination of white and black. It looks stylish and aesthetically pleasing. Monophonic facades, made to match the walls. The color of the kitchen working wall is a deep dark color, which looks especially impressive with backlighting. The bar counter makes a conditional division between the kitchen and the living room. The main focus of the center of the composition is a round table with metal legs. Fits organically into a restrained but elegant interior. Further, in the recreation area there is an indispensable attribute - a sofa. The green sofa complements the cool white tone and adds serenity to the setting. The fragile glass coffee table enhances the lightness atmosphere.
The installation of an electric fireplace is an interesting design solution. It will create an atmosphere of comfort and warm atmosphere. A niche with shelves made of drywall, serves as a decor and has a functional character. An accent wall with a photo dilutes the monochrome finish. Plants and textiles make the room cozy.
A textured white brick wall highlights the entrance hall. The necessary furniture consists of a hanger, shelves and mirrors. Lighting of the space is represented by built-in lamps, there is also lighting of functional areas.
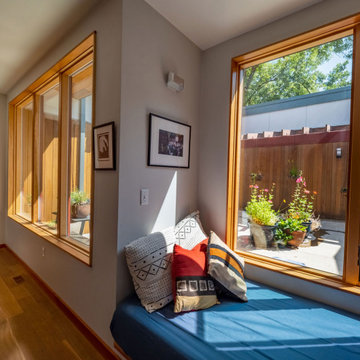
Inspiration for a contemporary laminate floor and brown floor hallway remodel in Other with white walls
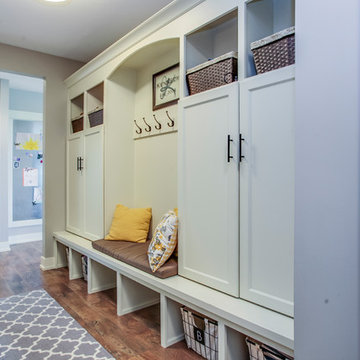
This craftsman home is built for a car fanatic and has a four car garage and a three car garage below. The house also takes advantage of the elevation to sneak a gym into the basement of the home, complete with climbing wall!
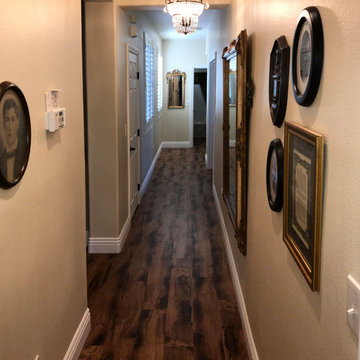
Skybox Construction installed lighting, molding, flooring, then painted this hallway.
Hallway - traditional laminate floor and brown floor hallway idea in Las Vegas with beige walls
Hallway - traditional laminate floor and brown floor hallway idea in Las Vegas with beige walls
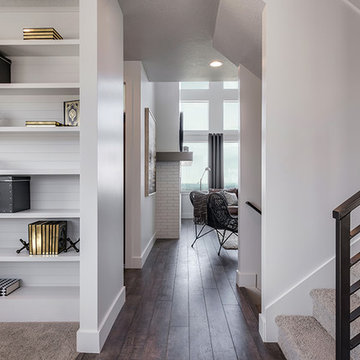
Ann Parris
Mid-sized transitional laminate floor and brown floor hallway photo in Salt Lake City with white walls
Mid-sized transitional laminate floor and brown floor hallway photo in Salt Lake City with white walls
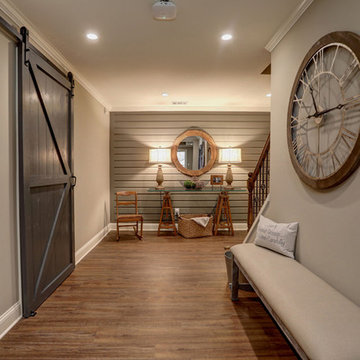
Cleve Harry Phtography
Hallway - large rustic laminate floor and brown floor hallway idea in Atlanta with gray walls
Hallway - large rustic laminate floor and brown floor hallway idea in Atlanta with gray walls
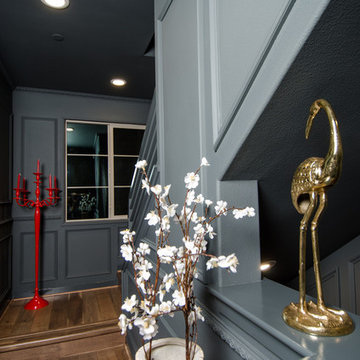
Photo Credits: Brian Johnson Brea, CA
walkway to stairs. 2nd to 3rd level.
Example of a small ornate laminate floor and brown floor hallway design in Orange County with gray walls
Example of a small ornate laminate floor and brown floor hallway design in Orange County with gray walls
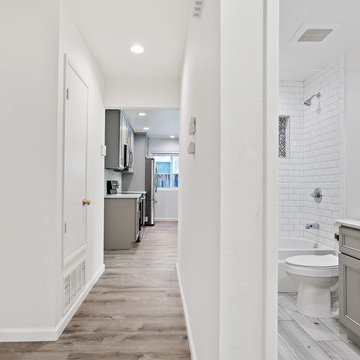
Full home remodel. Laid new flooring. Painted. Installed new lighting. Double pane window. Tile shower with shampoo niche. New vanity with ample storage.
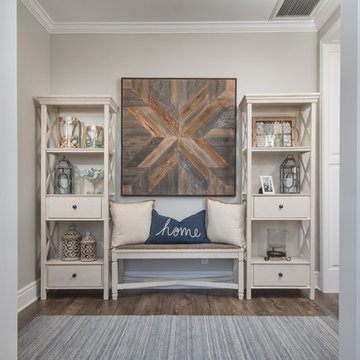
A former living room was divided into this vestibule with a half bathroom and a bright home office. Brian Covington, photographer.
Example of a large transitional brown floor and laminate floor hallway design in Los Angeles with beige walls
Example of a large transitional brown floor and laminate floor hallway design in Los Angeles with beige walls
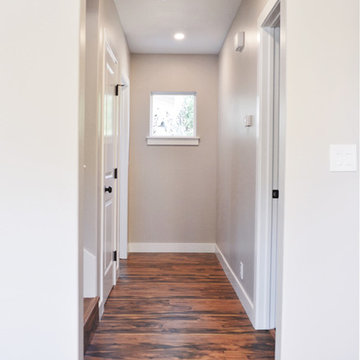
Hallway
Photo Credit: Old Adobe Studios
Mid-sized arts and crafts laminate floor and brown floor hallway photo in San Luis Obispo with gray walls
Mid-sized arts and crafts laminate floor and brown floor hallway photo in San Luis Obispo with gray walls
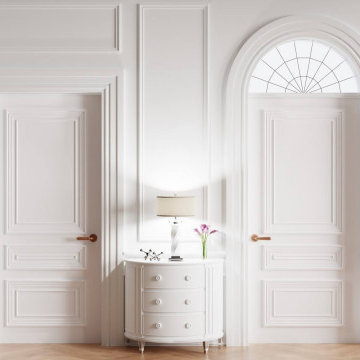
THE DOOR NAME ORIGIN - "PALLADIO TRE SOLID"
FINISH: WHITE
This is a bit tricky. Isn’t White the default finish that would look great on any interior door? Well, not quite.
W. is the color most often associated with perfection, honesty, cleanliness, newness, neutrality, and exactitude. The pigment has been known and used by humans since prehistoric times. In ancient Egypt, W. symbolized purity. Roman patricians paraded around in W. togas to distinguish themselves from the common folk. It was the color of choice of French monarchs. Architects of all epochs used W., with considerable enthusiasm, in various projects and for various reasons. In the United States, architects favored it when designing churches, capitols, and municipal buildings – which is, in fact, a tradition they inherited from classical and Renaissance architecture. According to some experts, most of the buildings in the celebrated Forum were either made of, or clad in, W. marble. In Taoism, it represents the yang or masculine energy, one of the two complementary natures of the universe. Many authors, both classical and contemporary, have referred to W. as a sign of purity, either physical (like William Shakespeare, whose treacherous usurper monarch wishes a heavenly rain would cleanse his blood-stained hand, washing it “white as snow”) or spiritual (like Tennessee Williams, who named his lead character Blanche (derived, incidentally, from the Germanic word blanc)) as a symbol of her innocent child-like spirit, perceptible from the moment she makes her first entrance (through the interior door stage-left).
Back in the Seventeenth Century, Sir Isaac Newton discovered that sunlight is composed of light with wavelengths across the visible spectrum which the human eye perceives as W. It is the lightest of the spectrum, and achromatic (hue-less) to boot, because it fully reflects and scatters all visible wavelengths of light, absorbing none. W. objects stand out in the dark. Depending on the surroundings, an interior door with W. finish might come off as emphatic or tactful, dominant or complementary. It blends seamlessly into most types of decor and, once the owner’s needs and disposition are taken into account, can symbolize - oh, so many different things, while bringing back a myriad memories: from those glorious snowy Alpine slopes and peaks to the fluffy tops of the wayward herd of cumulus cloud heap over the horizon on a balmy afternoon in the Caribbean. Tropical sand beaches are W. due to the high quantity of calcium carbonate they get from tiny bits of seashells ground to powder by the waves. In a number of cultures W. can also symbolize festivity, and be used lavishly to brighten up weddings, birthdays, and anniversaries. It is beautiful. Make sure it goes well with your interior door model, though.
Laminate Floor and Brown Floor Hallway Ideas
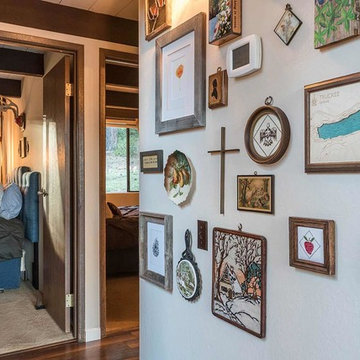
Example of a small eclectic laminate floor and brown floor hallway design in Sacramento with white walls
1






