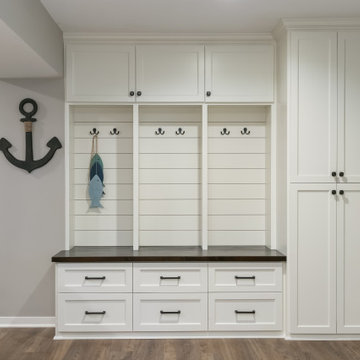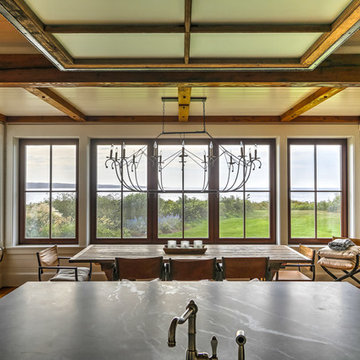Large Coastal Home Design Ideas

This young family wanted to update their kitchen and loved getting away to the coast. We tried to bring a little of the coast to their suburban Chicago home. The statement pantry doors with antique mirror add a wonderful element to the space. The large island gives the family a wonderful space to hang out, The custom "hutch' area is actual full of hidden outlets to allow for all of the electronics a place to charge.
Warm brass details and the stunning tile complete the area.
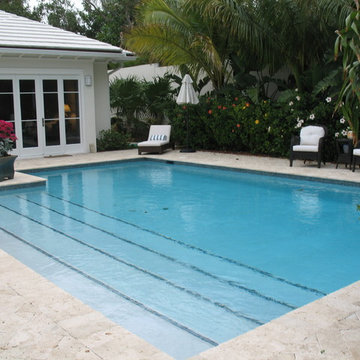
Pool
Pool - large coastal backyard brick and rectangular lap pool idea in Miami
Pool - large coastal backyard brick and rectangular lap pool idea in Miami
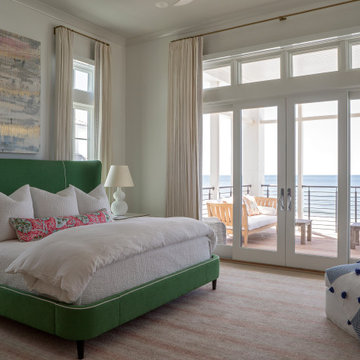
Example of a large beach style guest light wood floor and beige floor bedroom design in Other with white walls
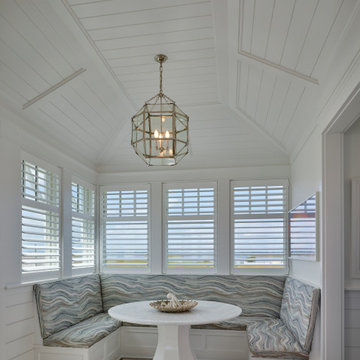
Additional seating areas around stairwell.
Large beach style medium tone wood floor, vaulted ceiling and wainscoting dining room photo in Philadelphia with white walls
Large beach style medium tone wood floor, vaulted ceiling and wainscoting dining room photo in Philadelphia with white walls
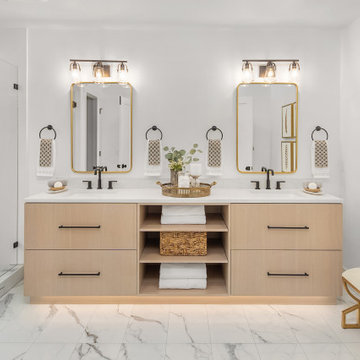
Large beach style master white tile and porcelain tile porcelain tile, white floor and double-sink alcove shower photo in Seattle with flat-panel cabinets, light wood cabinets, white walls, an undermount sink, quartzite countertops, a hinged shower door, white countertops and a built-in vanity
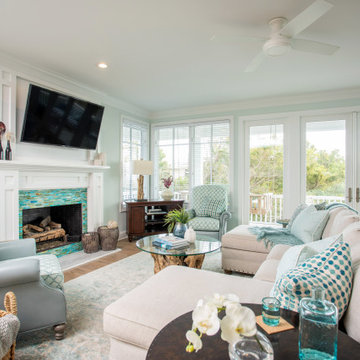
Example of a large beach style open concept living room design in Other with blue walls, a ribbon fireplace, a tile fireplace and a wall-mounted tv
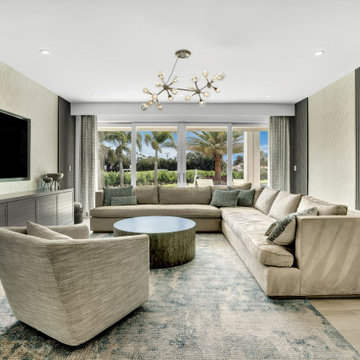
Beautiful open plan living space, ideal for family, entertaining and just lazing about. The colors evoke a sense of calm and the open space is warm and inviting.
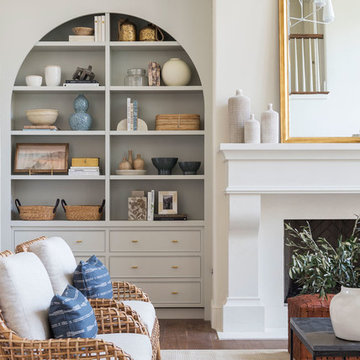
Inspiration for a large coastal open concept medium tone wood floor living room remodel in Salt Lake City with white walls, a standard fireplace, a stone fireplace and no tv
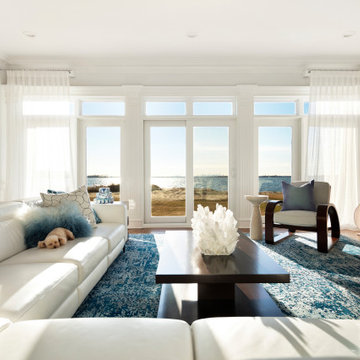
Inspiration for a large coastal open concept medium tone wood floor and brown floor living room remodel in New York with white walls, no fireplace and a wall-mounted tv

Example of a large beach style open concept light wood floor, brown floor, vaulted ceiling and wood wall living room design in Orange County with white walls, a ribbon fireplace, a stone fireplace and no tv
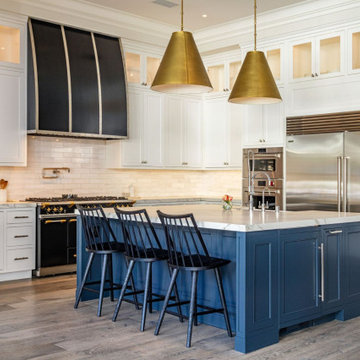
Open concept kitchen - large coastal u-shaped light wood floor and beige floor open concept kitchen idea in Los Angeles with a drop-in sink, recessed-panel cabinets, blue cabinets, marble countertops, white backsplash, ceramic backsplash, stainless steel appliances, an island and white countertops
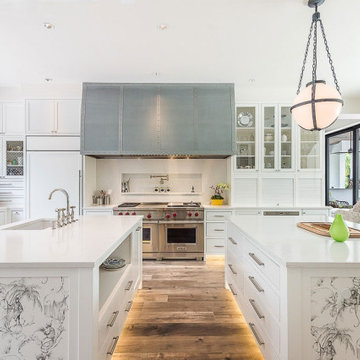
Custom kitchen to include cabinetry, custom hood, banquette area, appliance garage and message area.
Inspiration for a large coastal kitchen remodel in Other
Inspiration for a large coastal kitchen remodel in Other
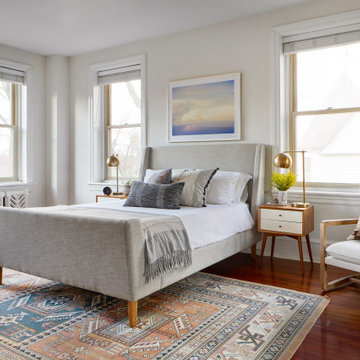
This home outside of Philadelphia was designed to be family friendly and comfortable space and is just the place to relax and spend family time as well as have enough seating for entertaining. The living room has a large sectional to cozy up with a movie or to entertain. The historic home is bright and open all while feeling collected, comfortable and cozy. The applied box molding on the living room wall adds a subtle pattern all while being a striking focal point for the room. The grand foyer is fresh and inviting and uncluttered and allows for ample space for guests to be welcomed to the home. The kitchen was refreshed to include a contrasting toned island, blue backsplash tile and bright brass fixtures and lighting
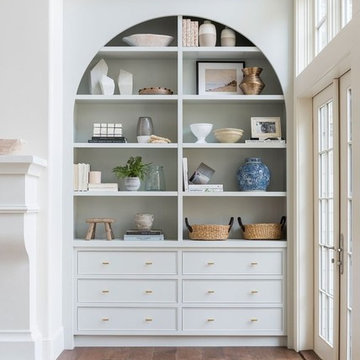
Example of a large beach style open concept medium tone wood floor living room design in Salt Lake City with white walls, a standard fireplace, a stone fireplace and no tv

This laundry room is what dreams are made of… ?
A double washer and dryer, marble lined utility sink, and custom mudroom with built-in storage? We are swooning.

Large beach style master light wood floor, brown floor, coffered ceiling and shiplap wall bedroom photo in Other with white walls and no fireplace
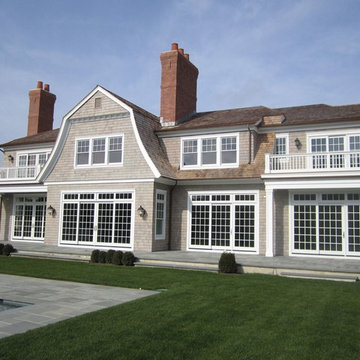
Large beach style gray two-story wood exterior home photo in New York with a shingle roof
Large Coastal Home Design Ideas
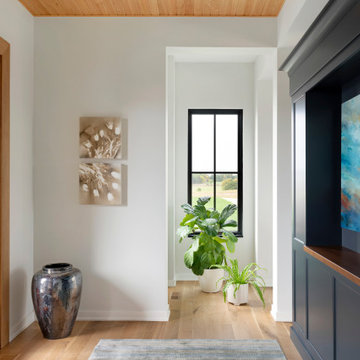
Eye-Land: Named for the expansive white oak savanna views, this beautiful 5,200-square foot family home offers seamless indoor/outdoor living with five bedrooms and three baths, and space for two more bedrooms and a bathroom.
The site posed unique design challenges. The home was ultimately nestled into the hillside, instead of placed on top of the hill, so that it didn’t dominate the dramatic landscape. The openness of the savanna exposes all sides of the house to the public, which required creative use of form and materials. The home’s one-and-a-half story form pays tribute to the site’s farming history. The simplicity of the gable roof puts a modern edge on a traditional form, and the exterior color palette is limited to black tones to strike a stunning contrast to the golden savanna.
The main public spaces have oversized south-facing windows and easy access to an outdoor terrace with views overlooking a protected wetland. The connection to the land is further strengthened by strategically placed windows that allow for views from the kitchen to the driveway and auto court to see visitors approach and children play. There is a formal living room adjacent to the front entry for entertaining and a separate family room that opens to the kitchen for immediate family to gather before and after mealtime.
9

























