Large Contemporary Living Space Ideas
Refine by:
Budget
Sort by:Popular Today
61 - 80 of 59,482 photos

The juxtaposition of raw, weathered and finished woods with sleek whites, mixed metals and soft textured elements strike a fabulous balance between industrial, rustic and glamorous – exactly what the designers envisioned for this dream retreat. This unique home’s design combines recycled shipping containers with traditional stick-building methods and resulted in a luxury hybrid home, inside and out. The design team was particularly challenged with overcoming various preconceived notions about containers to truly create something new, luxurious and sustainable.

Family room - large contemporary open concept light wood floor and beige floor family room idea in Dallas with white walls, a ribbon fireplace, a wall-mounted tv and a plaster fireplace

bench storage cabinets with white top
Jessie Preza
Large trendy formal and enclosed concrete floor and brown floor living room photo in Jacksonville with white walls, no fireplace and a wall-mounted tv
Large trendy formal and enclosed concrete floor and brown floor living room photo in Jacksonville with white walls, no fireplace and a wall-mounted tv

Inspiration for a large contemporary formal and open concept living room remodel in Other with beige walls, a ribbon fireplace, a tile fireplace and no tv

The family room, including the kitchen and breakfast area, features stunning indirect lighting, a fire feature, stacked stone wall, art shelves and a comfortable place to relax and watch TV.
Photography: Mark Boisclair

Casey Dunn Photography
Inspiration for a large contemporary open concept medium tone wood floor living room remodel in Austin with a corner fireplace, beige walls, a stone fireplace and a wall-mounted tv
Inspiration for a large contemporary open concept medium tone wood floor living room remodel in Austin with a corner fireplace, beige walls, a stone fireplace and a wall-mounted tv
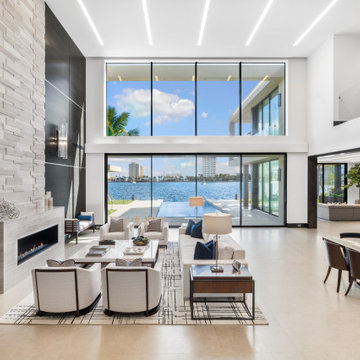
Architect: Annie Carruthers
Builder: Sean Tanner ARC Residential
Photographer: Ginger photography
Large trendy open concept beige floor living room photo in Miami with white walls and a ribbon fireplace
Large trendy open concept beige floor living room photo in Miami with white walls and a ribbon fireplace

Inspiration for a large contemporary slate floor and gray floor sunroom remodel in New York with no fireplace and a standard ceiling

Fireplace: - 9 ft. linear
Bottom horizontal section-Tile: Emser Borigni White 18x35- Horizontal stacked
Top vertical section- Tile: Emser Borigni Diagonal Left/Right- White 18x35
Grout: Mapei 77 Frost
Fireplace wall paint: Web Gray SW 7075
Ceiling Paint: Pure White SW 7005
Paint: Egret White SW 7570
Photographer: Steve Chenn

Peter Bennetts
Living room - large contemporary formal and open concept carpeted and gray floor living room idea in Melbourne with white walls, a two-sided fireplace, a plaster fireplace and no tv
Living room - large contemporary formal and open concept carpeted and gray floor living room idea in Melbourne with white walls, a two-sided fireplace, a plaster fireplace and no tv

Living room - large contemporary open concept limestone floor living room idea in Miami with beige walls, a ribbon fireplace, a metal fireplace and a wall-mounted tv
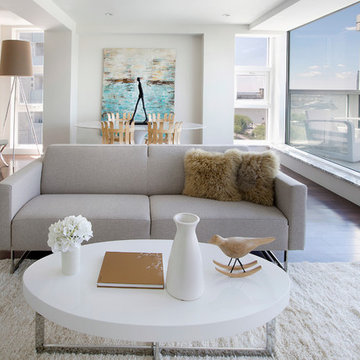
Modern Staging for home rental. 2 bedroom & 2 bath. Includes, paintings, lighting, furniture, electronics and housewares.
Inspiration for a large contemporary formal and open concept dark wood floor living room remodel in New York with white walls
Inspiration for a large contemporary formal and open concept dark wood floor living room remodel in New York with white walls
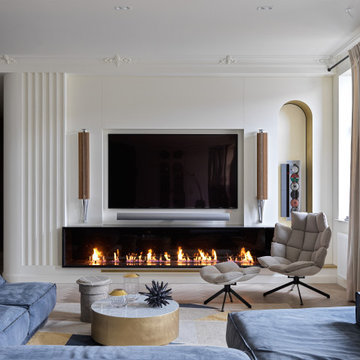
Galeries Lafayette hand-knotted rug by Tapis Rouge
Living room - large contemporary coffered ceiling living room idea in New York with beige walls and a ribbon fireplace
Living room - large contemporary coffered ceiling living room idea in New York with beige walls and a ribbon fireplace
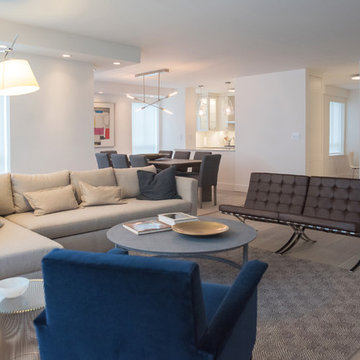
Located in Manhattan’s Upper East Side, this outdated yet expansive NYC apartment with incredible views was an exceptional joy to renovate. With all of the additional space available, we were able to create a large, open, sun filled living area and open kitchen.
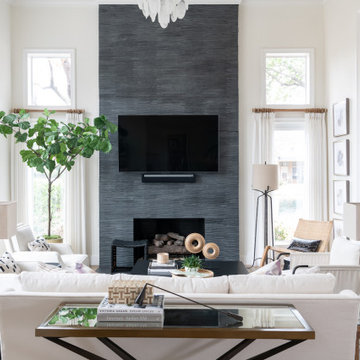
Perfectly embedded on an acre of land overlooking a pond, in the heart of Willow Bend of Plano, this dated, traditional home got more than a complete facelift. The wife is a “farmer’s daughter” and could have never imagined having a home like this to call her own one day. Finding a 15’ dining table was a tall task… especially for a family of four. Using a local craftsman, the most gorgeous white oak table was created to host everyone in the neighborhood! The clients told a lot of stories about their past and children. The designer realized that the stories were actually treasures as she incorporated their memories and symbols in every room. She brought these memories to life in a custom artwork collage above the family room mantel. From a tractor representing the grandfather, to the Russian alphabet portraying the roots of their adopted sons and some Cambodian script, there were meanings behind each piece. In order to bring nature indoors, the designer decided to demo the exterior wall to the patio to add a large folding door and blew out the wall dividing the formal dining room and breakfast room so there would be a clear sight through to the outdoors. Throughout the home, each family member was thought of. The fabrics and finishes had to withstand small boys, who were extremely active. The use of outdoor fabrics and beautiful scratch proof finishes were incorporated in every space – bring on the hotwheels.
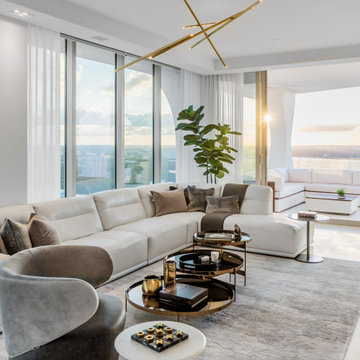
The neutral colors of this open floor plan residence at Jade Signature are a perfect frame for the vibrant Miami skies.
Inspiration for a large contemporary open concept porcelain tile and beige floor living room remodel in Miami with gray walls
Inspiration for a large contemporary open concept porcelain tile and beige floor living room remodel in Miami with gray walls
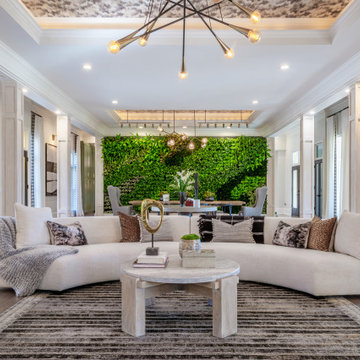
Inspiration for a large contemporary open concept living room remodel in Atlanta
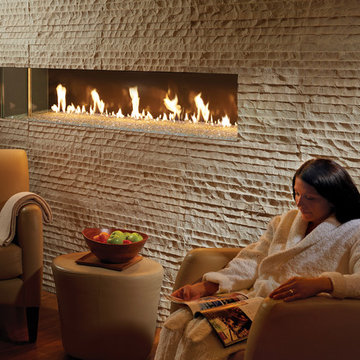
66" x 12" Left Corner, DaVinci Custom Fireplace
Example of a large trendy open concept medium tone wood floor and brown floor living room design in Seattle with brown walls, a ribbon fireplace and a tile fireplace
Example of a large trendy open concept medium tone wood floor and brown floor living room design in Seattle with brown walls, a ribbon fireplace and a tile fireplace
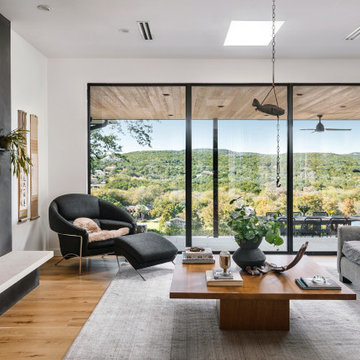
Clark Richardson Architects, Austin, Texas, 2021 Regional CotY Award Winner Entire House $750,001 to $1,000,000
Large trendy living room photo in Austin
Large trendy living room photo in Austin
Large Contemporary Living Space Ideas

Family room - large contemporary light wood floor, beige floor and vaulted ceiling family room idea in Los Angeles with gray walls, a ribbon fireplace, a metal fireplace and a wall-mounted tv
4









