Large Craftsman Home Design Ideas
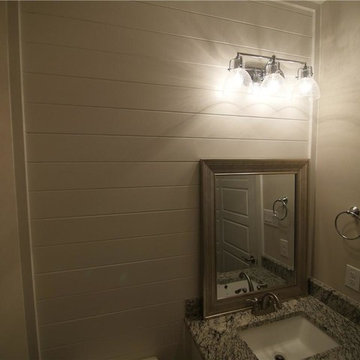
Bathroom - large craftsman master marble floor and white floor bathroom idea in Dallas with shaker cabinets, white cabinets, a two-piece toilet, beige walls, a drop-in sink, granite countertops, a hinged shower door and beige countertops

Crown Point Cabinetry
Open concept kitchen - large craftsman u-shaped concrete floor and gray floor open concept kitchen idea in Phoenix with a drop-in sink, recessed-panel cabinets, medium tone wood cabinets, soapstone countertops, multicolored backsplash, mosaic tile backsplash, white appliances and two islands
Open concept kitchen - large craftsman u-shaped concrete floor and gray floor open concept kitchen idea in Phoenix with a drop-in sink, recessed-panel cabinets, medium tone wood cabinets, soapstone countertops, multicolored backsplash, mosaic tile backsplash, white appliances and two islands

Abigail Rose Photography
Example of a large arts and crafts single-wall wet bar design in Other with a drop-in sink, recessed-panel cabinets, wood countertops, gray backsplash and brown countertops
Example of a large arts and crafts single-wall wet bar design in Other with a drop-in sink, recessed-panel cabinets, wood countertops, gray backsplash and brown countertops
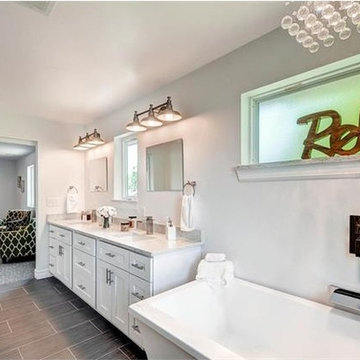
Master bath slipper tub, waterfall wall filler
Bathroom - large craftsman master beige tile and ceramic tile cement tile floor and gray floor bathroom idea in Denver with shaker cabinets, white cabinets, a one-piece toilet, gray walls, an undermount sink and quartz countertops
Bathroom - large craftsman master beige tile and ceramic tile cement tile floor and gray floor bathroom idea in Denver with shaker cabinets, white cabinets, a one-piece toilet, gray walls, an undermount sink and quartz countertops
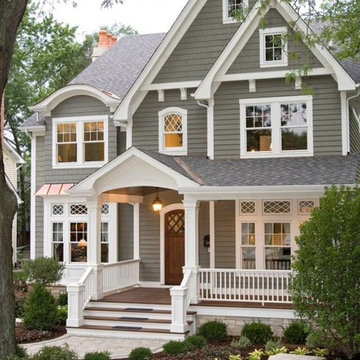
Inspiration for a large craftsman gray two-story wood exterior home remodel in Tampa with a shingle roof
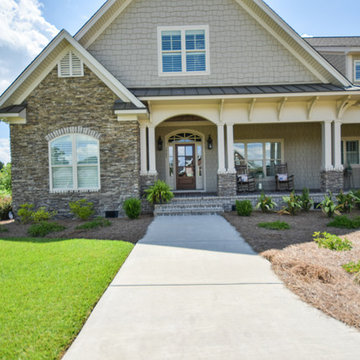
Large arts and crafts beige two-story mixed siding house exterior photo in Other with a clipped gable roof
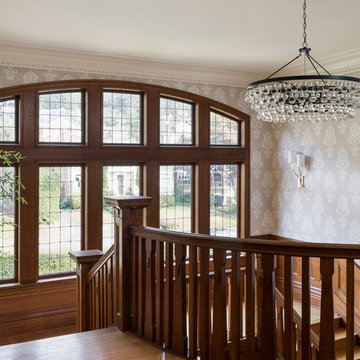
Haris Kenjar Photography and Design
Inspiration for a large craftsman wooden l-shaped wood railing staircase remodel in Seattle with wooden risers
Inspiration for a large craftsman wooden l-shaped wood railing staircase remodel in Seattle with wooden risers
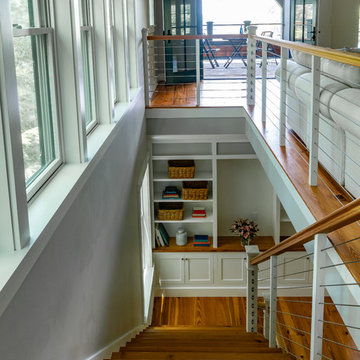
Situated on the edge of New Hampshire’s beautiful Lake Sunapee, this Craftsman-style shingle lake house peeks out from the towering pine trees that surround it. When the clients approached Cummings Architects, the lot consisted of 3 run-down buildings. The challenge was to create something that enhanced the property without overshadowing the landscape, while adhering to the strict zoning regulations that come with waterfront construction. The result is a design that encompassed all of the clients’ dreams and blends seamlessly into the gorgeous, forested lake-shore, as if the property was meant to have this house all along.
The ground floor of the main house is a spacious open concept that flows out to the stone patio area with fire pit. Wood flooring and natural fir bead-board ceilings pay homage to the trees and rugged landscape that surround the home. The gorgeous views are also captured in the upstairs living areas and third floor tower deck. The carriage house structure holds a cozy guest space with additional lake views, so that extended family and friends can all enjoy this vacation retreat together. Photo by Eric Roth
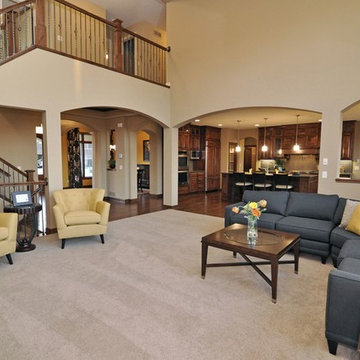
This Craftsman home gives you 5,292 square feet of heated living space spread across its three levels as follows:
1,964 sq. ft. Main Floor
1,824 sq. ft. Upper Floor
1,504 sq. ft. Lower Level
Higlights include the 2 story great room on the main floor.
Laundry on upper floor.
An indoor sports court so you can practice your 3-point shot.
The plans are available in print, PDF and CAD. And we can modify them to suit your needs.
Where do YOU want to build?
Plan Link: http://www.architecturaldesigns.com/house-plan-73333HS.asp
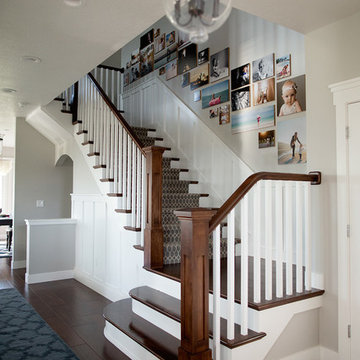
Inspiration for a large craftsman wooden u-shaped staircase remodel in Salt Lake City with carpeted risers
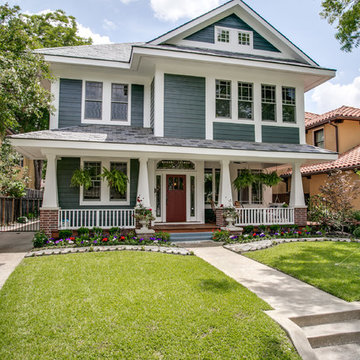
Shoot2Sel
Large arts and crafts gray three-story concrete fiberboard gable roof photo in Dallas
Large arts and crafts gray three-story concrete fiberboard gable roof photo in Dallas
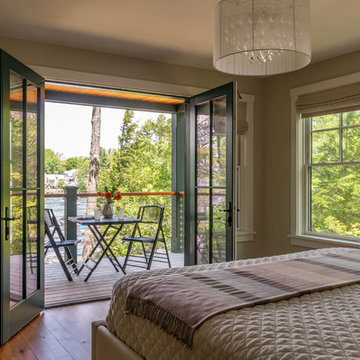
Situated on the edge of New Hampshire’s beautiful Lake Sunapee, this Craftsman-style shingle lake house peeks out from the towering pine trees that surround it. When the clients approached Cummings Architects, the lot consisted of 3 run-down buildings. The challenge was to create something that enhanced the property without overshadowing the landscape, while adhering to the strict zoning regulations that come with waterfront construction. The result is a design that encompassed all of the clients’ dreams and blends seamlessly into the gorgeous, forested lake-shore, as if the property was meant to have this house all along.
The ground floor of the main house is a spacious open concept that flows out to the stone patio area with fire pit. Wood flooring and natural fir bead-board ceilings pay homage to the trees and rugged landscape that surround the home. The gorgeous views are also captured in the upstairs living areas and third floor tower deck. The carriage house structure holds a cozy guest space with additional lake views, so that extended family and friends can all enjoy this vacation retreat together. Photo by Eric Roth

Large craftsman black two-story wood exterior home idea in Minneapolis with a shingle roof
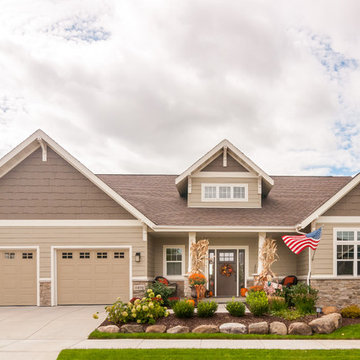
Large arts and crafts beige two-story mixed siding exterior home photo in Milwaukee with a shingle roof
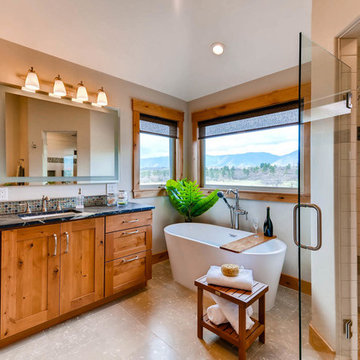
Bathroom - large craftsman master beige tile and mosaic tile limestone floor and gray floor bathroom idea in Denver with shaker cabinets, an undermount sink, soapstone countertops, medium tone wood cabinets, beige walls, a hinged shower door and a two-piece toilet
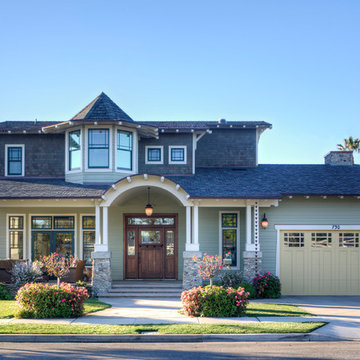
Gary Payne
Large craftsman green two-story wood exterior home idea in San Diego with a shingle roof
Large craftsman green two-story wood exterior home idea in San Diego with a shingle roof
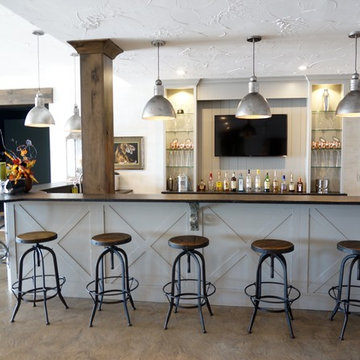
Interior Design and home furnishings by Laura Sirpilla Bosworth, Laura of Pembroke, Inc
Lighting and home furnishings available through Laura of Pembroke, 330-477-4455 or visit www.lauraofpembroke.com for details
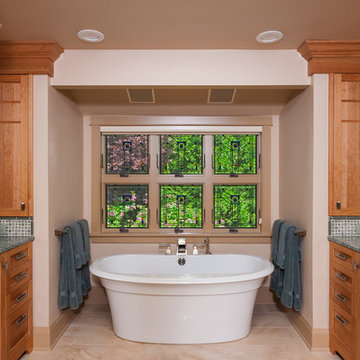
Aaron Ziltner
Inspiration for a large craftsman master multicolored tile and ceramic tile porcelain tile freestanding bathtub remodel in Miami with an undermount sink, shaker cabinets, medium tone wood cabinets, granite countertops, beige walls and green countertops
Inspiration for a large craftsman master multicolored tile and ceramic tile porcelain tile freestanding bathtub remodel in Miami with an undermount sink, shaker cabinets, medium tone wood cabinets, granite countertops, beige walls and green countertops
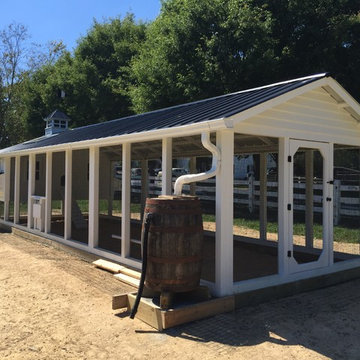
Custom Chicken coop 4'x10' hen house with 10'x30' Run. Deep litter system. Solar system to power lights, exhaust fans, chicken door and video cameras. Rain barrel system with horizontal watering system. All WiFi.
Large Craftsman Home Design Ideas
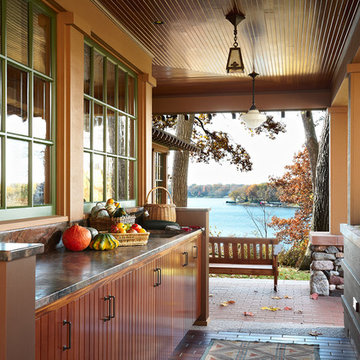
An outdoor sink makes garden cleanup easy.
Architecture & Interior Design: David Heide Design Studio
Photos: Susan Gilmore
This is an example of a large craftsman brick side porch design in Minneapolis with a roof extension.
This is an example of a large craftsman brick side porch design in Minneapolis with a roof extension.
25
























