Large Eclectic Kitchen Ideas
Refine by:
Budget
Sort by:Popular Today
41 - 60 of 6,372 photos
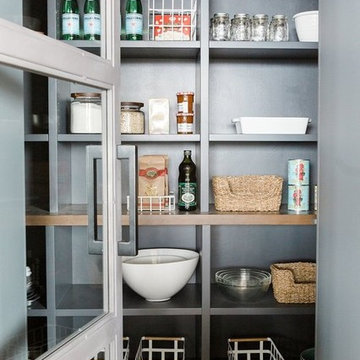
Shop the Look, See the Photo Tour here: https://www.studio-mcgee.com/studioblog/2017/4/24/promontory-project-great-room-kitchen?rq=Promontory%20Project%3A
Watch the Webisode: https://www.studio-mcgee.com/studioblog/2017/4/21/promontory-project-webisode?rq=Promontory%20Project%3A
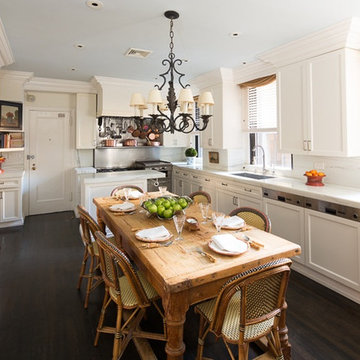
Example of a large eclectic dark wood floor eat-in kitchen design in New York with white cabinets, marble countertops, white backsplash, stone slab backsplash, paneled appliances, an island, recessed-panel cabinets and an undermount sink
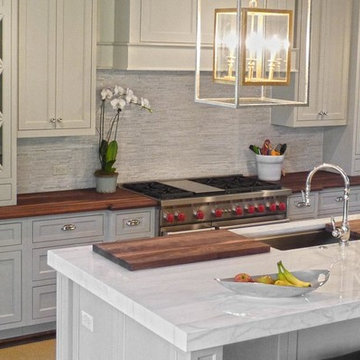
Photography by Barak Karabin
Large eclectic galley medium tone wood floor open concept kitchen photo in Raleigh with an undermount sink, recessed-panel cabinets, white cabinets, marble countertops, white backsplash, glass tile backsplash, stainless steel appliances and an island
Large eclectic galley medium tone wood floor open concept kitchen photo in Raleigh with an undermount sink, recessed-panel cabinets, white cabinets, marble countertops, white backsplash, glass tile backsplash, stainless steel appliances and an island
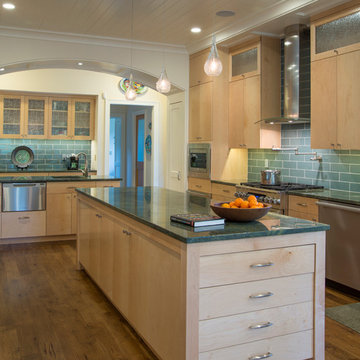
Michael K. Wilkinson Photography
Large eclectic u-shaped medium tone wood floor kitchen photo in DC Metro with an undermount sink, flat-panel cabinets, medium tone wood cabinets, granite countertops, green backsplash, glass tile backsplash, stainless steel appliances and an island
Large eclectic u-shaped medium tone wood floor kitchen photo in DC Metro with an undermount sink, flat-panel cabinets, medium tone wood cabinets, granite countertops, green backsplash, glass tile backsplash, stainless steel appliances and an island
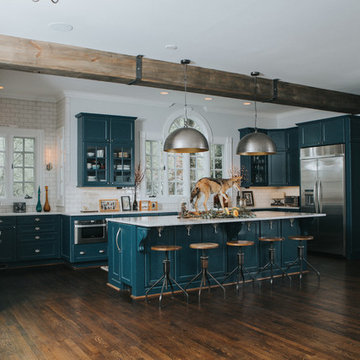
PC: Kyle Duncan Photo
Example of a large eclectic u-shaped dark wood floor and brown floor eat-in kitchen design in Charlotte with a farmhouse sink, flat-panel cabinets, blue cabinets, marble countertops, white backsplash, ceramic backsplash, stainless steel appliances and an island
Example of a large eclectic u-shaped dark wood floor and brown floor eat-in kitchen design in Charlotte with a farmhouse sink, flat-panel cabinets, blue cabinets, marble countertops, white backsplash, ceramic backsplash, stainless steel appliances and an island
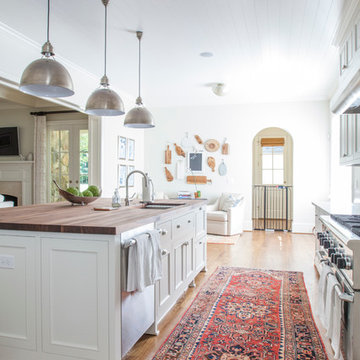
Mekenzie France Photography
Renovation completed by Carolina Classic Builders, Charlotte NC
Inspiration for a large eclectic l-shaped medium tone wood floor open concept kitchen remodel in Charlotte with an undermount sink, beaded inset cabinets, white cabinets, wood countertops, white backsplash, mosaic tile backsplash, stainless steel appliances and an island
Inspiration for a large eclectic l-shaped medium tone wood floor open concept kitchen remodel in Charlotte with an undermount sink, beaded inset cabinets, white cabinets, wood countertops, white backsplash, mosaic tile backsplash, stainless steel appliances and an island
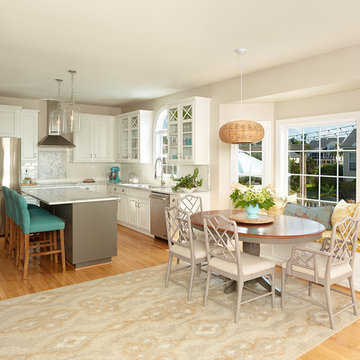
Holger Obenaus
Inspiration for a large eclectic u-shaped light wood floor eat-in kitchen remodel in Charleston with an undermount sink, raised-panel cabinets, white cabinets, granite countertops, white backsplash, subway tile backsplash, stainless steel appliances and an island
Inspiration for a large eclectic u-shaped light wood floor eat-in kitchen remodel in Charleston with an undermount sink, raised-panel cabinets, white cabinets, granite countertops, white backsplash, subway tile backsplash, stainless steel appliances and an island
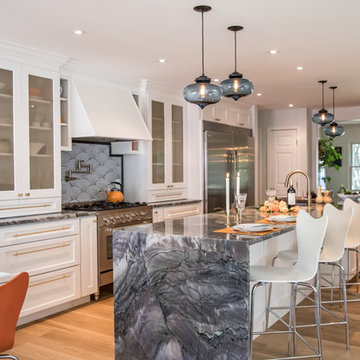
This is an addition to a small cape code home, it consists of an open floor plan kitchen, breakfast and family room.
White shaker cabinets, with gold details. 14' island functions as the main hub with a beautiful quartzite counter top and blue handblown glass pendants from Niche Moderne. The floor is a wide plank white oak flooring with a matte finish.
Ytk Photography
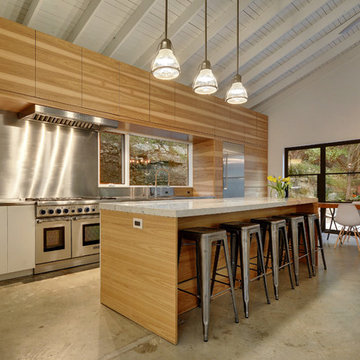
Allison Cartwright - Twist Tours
Large eclectic single-wall concrete floor open concept kitchen photo in Austin with flat-panel cabinets, light wood cabinets, an island, stainless steel countertops, metallic backsplash, metal backsplash, stainless steel appliances and an integrated sink
Large eclectic single-wall concrete floor open concept kitchen photo in Austin with flat-panel cabinets, light wood cabinets, an island, stainless steel countertops, metallic backsplash, metal backsplash, stainless steel appliances and an integrated sink
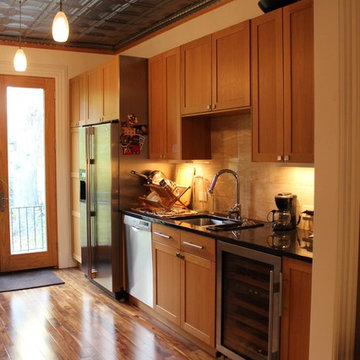
M. Drollette
Large eclectic galley medium tone wood floor eat-in kitchen photo in New York with an undermount sink, shaker cabinets, medium tone wood cabinets, granite countertops, beige backsplash, stone tile backsplash and stainless steel appliances
Large eclectic galley medium tone wood floor eat-in kitchen photo in New York with an undermount sink, shaker cabinets, medium tone wood cabinets, granite countertops, beige backsplash, stone tile backsplash and stainless steel appliances
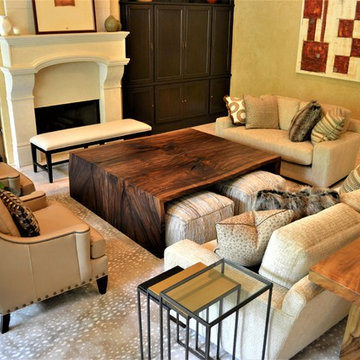
This table is made from two large book matched walnut slabs, each with highly figured grain patterns. The raw edge was maintained along the entire edge of the table.
Greenwood Bay is custom woodworking studio that specializes in live edge furniture. We create stunning furniture widest assortment of unique and specialty woods available anywhere.
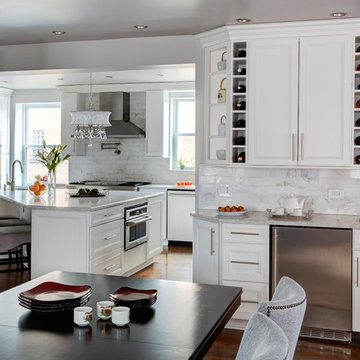
Our goal on this project was to make the kitchen in Chicago's popular Rogers Park neighborhood work for a family of six plus feel comfortable when they hosted family gatherings. We opened up the space, both literally and aesthetically, with the removal of the original center posts (see before photos) and a bright color palette that lends a light and open feel to the space. Our clients can hardly believe that their once small, dark, uncomfortable main floor has become a bright, functional and beautiful space where they can now comfortably host friends &family, and hang out as a family.
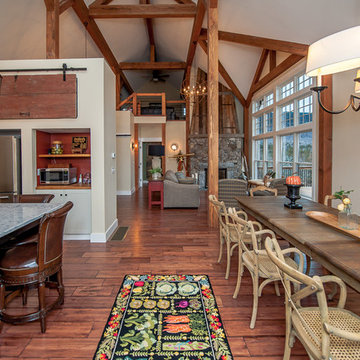
The Cabot provides 2,367 square feet of living space, 3 bedrooms and 2.5 baths. This stunning barn style design focuses on open concept living.
Northpeak Photography
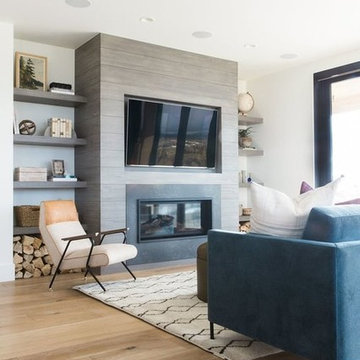
Shop the Look, See the Photo Tour here: https://www.studio-mcgee.com/studioblog/2017/4/24/promontory-project-great-room-kitchen?rq=Promontory%20Project%3A
Watch the Webisode: https://www.studio-mcgee.com/studioblog/2017/4/21/promontory-project-webisode?rq=Promontory%20Project%3A
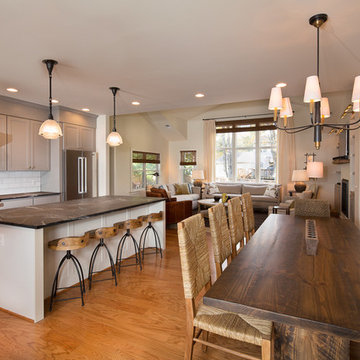
Design by Warren Graves
Michael Carpenter Photography
Large eclectic l-shaped light wood floor open concept kitchen photo in DC Metro with an undermount sink, shaker cabinets, gray cabinets, soapstone countertops, white backsplash, subway tile backsplash, stainless steel appliances and an island
Large eclectic l-shaped light wood floor open concept kitchen photo in DC Metro with an undermount sink, shaker cabinets, gray cabinets, soapstone countertops, white backsplash, subway tile backsplash, stainless steel appliances and an island

Casual comfortable family kitchen is the heart of this home! Organization is the name of the game in this fast paced yet loving family! Between school, sports, and work everyone needs to hustle, but this hard working kitchen makes it all a breeze! Photography: Stephen Karlisch
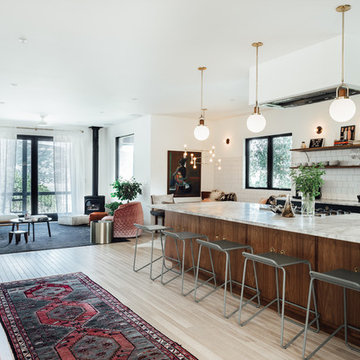
Kerri Fukui
Open concept kitchen - large eclectic l-shaped light wood floor open concept kitchen idea in Salt Lake City with a drop-in sink, flat-panel cabinets, green cabinets, marble countertops, white backsplash, ceramic backsplash, colored appliances and an island
Open concept kitchen - large eclectic l-shaped light wood floor open concept kitchen idea in Salt Lake City with a drop-in sink, flat-panel cabinets, green cabinets, marble countertops, white backsplash, ceramic backsplash, colored appliances and an island
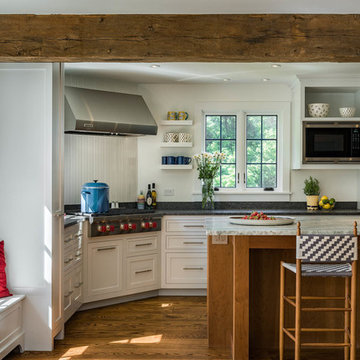
Rob Karosis: Photographer
Eat-in kitchen - large eclectic l-shaped medium tone wood floor and brown floor eat-in kitchen idea in Bridgeport with an undermount sink, shaker cabinets, white cabinets, white backsplash, wood backsplash, stainless steel appliances, an island and granite countertops
Eat-in kitchen - large eclectic l-shaped medium tone wood floor and brown floor eat-in kitchen idea in Bridgeport with an undermount sink, shaker cabinets, white cabinets, white backsplash, wood backsplash, stainless steel appliances, an island and granite countertops
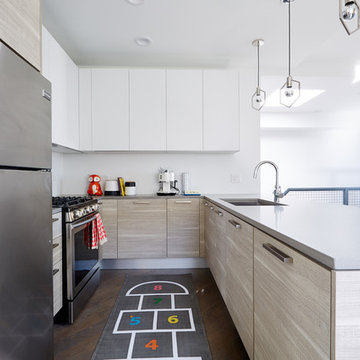
All photos by Aleks Eva. 3rd floor of a 3 storey walk up. Freshly remodeled and designed by Liz Klafeta of Bangtel for New Era Chicago.
Large eclectic u-shaped medium tone wood floor open concept kitchen photo in Chicago with an undermount sink, flat-panel cabinets, gray cabinets, granite countertops, stainless steel appliances and an island
Large eclectic u-shaped medium tone wood floor open concept kitchen photo in Chicago with an undermount sink, flat-panel cabinets, gray cabinets, granite countertops, stainless steel appliances and an island
Large Eclectic Kitchen Ideas
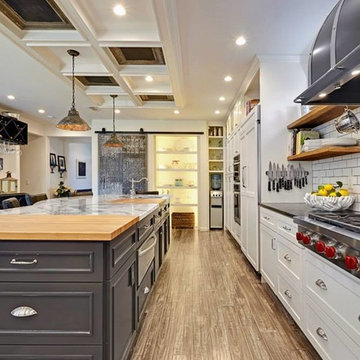
Shaker style cabinets with laminate flooring.
Large eclectic single-wall porcelain tile eat-in kitchen photo in Sacramento with a farmhouse sink, flat-panel cabinets, white cabinets, marble countertops, white backsplash, subway tile backsplash, stainless steel appliances and an island
Large eclectic single-wall porcelain tile eat-in kitchen photo in Sacramento with a farmhouse sink, flat-panel cabinets, white cabinets, marble countertops, white backsplash, subway tile backsplash, stainless steel appliances and an island
3





