Large Eclectic Kitchen Ideas
Refine by:
Budget
Sort by:Popular Today
101 - 120 of 6,378 photos
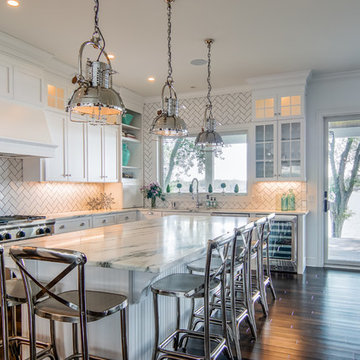
Interior Design, Home Furnishings, and Lighting by/from Laura of Pembroke, Inc.
New home construction by Memmer Homes
Open concept kitchen - large eclectic u-shaped dark wood floor and brown floor open concept kitchen idea in Cleveland with a farmhouse sink, white cabinets, white backsplash, ceramic backsplash, stainless steel appliances and an island
Open concept kitchen - large eclectic u-shaped dark wood floor and brown floor open concept kitchen idea in Cleveland with a farmhouse sink, white cabinets, white backsplash, ceramic backsplash, stainless steel appliances and an island
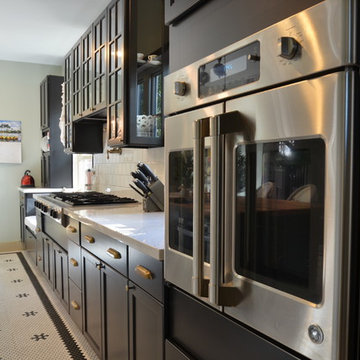
Jeff Paxton
Example of a large eclectic single-wall ceramic tile open concept kitchen design in Houston with an undermount sink, glass-front cabinets, black cabinets, wood countertops, white backsplash, ceramic backsplash, stainless steel appliances and an island
Example of a large eclectic single-wall ceramic tile open concept kitchen design in Houston with an undermount sink, glass-front cabinets, black cabinets, wood countertops, white backsplash, ceramic backsplash, stainless steel appliances and an island
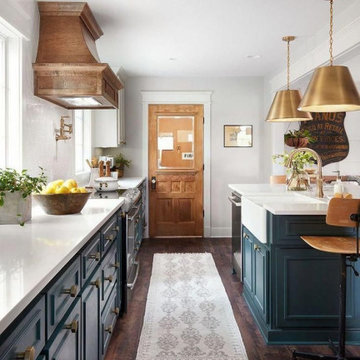
Large eclectic single-wall dark wood floor and brown floor open concept kitchen photo in Columbus with a farmhouse sink, shaker cabinets, blue cabinets, quartzite countertops, white backsplash, stainless steel appliances, an island and white countertops
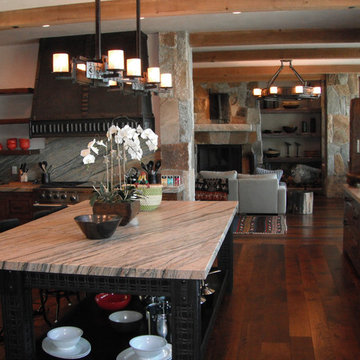
Hand made kitchen counter base with honed granite with hand forged task lighting and a custom range hood highlight this beautiful mountain home in Lake Tahoe, Ca.
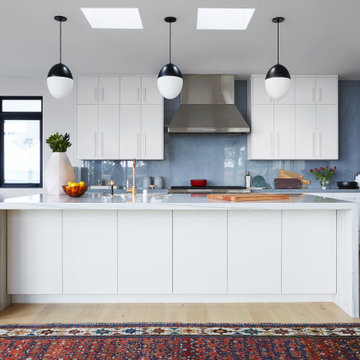
Large eclectic light wood floor open concept kitchen photo in Los Angeles with flat-panel cabinets, white cabinets, marble countertops, blue backsplash, marble backsplash, stainless steel appliances, an island and white countertops
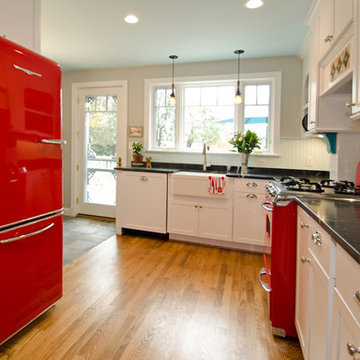
Addie Merrick-Phang
Inspiration for a large eclectic l-shaped medium tone wood floor eat-in kitchen remodel in DC Metro with a farmhouse sink, shaker cabinets, white cabinets, soapstone countertops, white backsplash, subway tile backsplash, colored appliances and an island
Inspiration for a large eclectic l-shaped medium tone wood floor eat-in kitchen remodel in DC Metro with a farmhouse sink, shaker cabinets, white cabinets, soapstone countertops, white backsplash, subway tile backsplash, colored appliances and an island

Our goal on this project was to make the kitchen in Chicago's popular Rogers Park neighborhood work for a family of six plus feel comfortable when they hosted family gatherings. We opened up the space, both literally and aesthetically, with the removal of the original center posts (see before photos) and a bright color palette that lends a light and open feel to the space. Our clients can hardly believe that their once small, dark, uncomfortable main floor has become a bright, functional and beautiful space where they can now comfortably host friends &family, and hang out as a family.
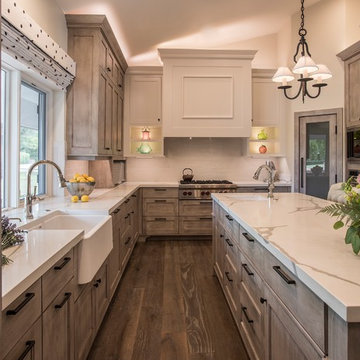
Kitchen - large eclectic medium tone wood floor and gray floor kitchen idea in Phoenix with a farmhouse sink, recessed-panel cabinets, medium tone wood cabinets, quartz countertops, gray backsplash, ceramic backsplash, stainless steel appliances, an island and white countertops
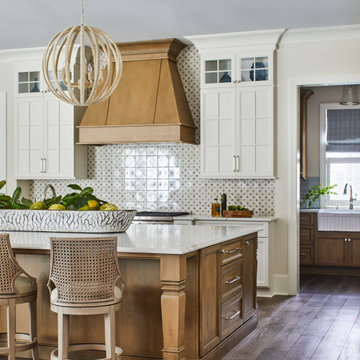
The client and I designed the kitchen and family rooms to be one large connected space. Here we see the cooktop and into the butler's pantry just behind the main kitchen Hannah, at J. Banks Designs, selected the special hanging light fixtures.
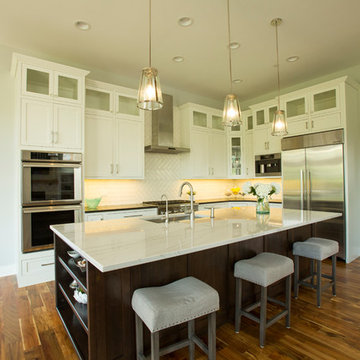
Large eclectic medium tone wood floor eat-in kitchen photo in Chicago with an undermount sink, flat-panel cabinets, white cabinets, granite countertops, white backsplash, ceramic backsplash, stainless steel appliances and an island
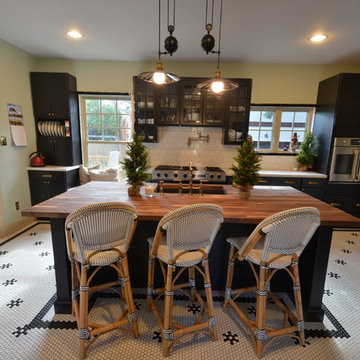
Jeff Paxton
Open concept kitchen - large eclectic single-wall ceramic tile open concept kitchen idea in Houston with an undermount sink, glass-front cabinets, black cabinets, wood countertops, white backsplash, ceramic backsplash, stainless steel appliances and an island
Open concept kitchen - large eclectic single-wall ceramic tile open concept kitchen idea in Houston with an undermount sink, glass-front cabinets, black cabinets, wood countertops, white backsplash, ceramic backsplash, stainless steel appliances and an island
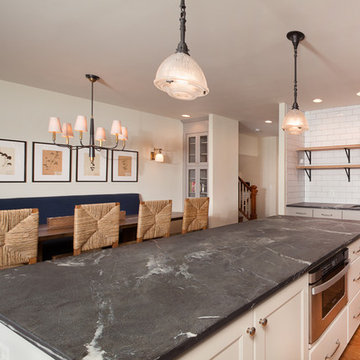
Design by Warren Graves
Michael Carpenter Photography
Example of a large eclectic l-shaped light wood floor eat-in kitchen design in DC Metro with an undermount sink, shaker cabinets, white cabinets, soapstone countertops, white backsplash, subway tile backsplash, stainless steel appliances and an island
Example of a large eclectic l-shaped light wood floor eat-in kitchen design in DC Metro with an undermount sink, shaker cabinets, white cabinets, soapstone countertops, white backsplash, subway tile backsplash, stainless steel appliances and an island

Kitchen - large eclectic l-shaped medium tone wood floor and brown floor kitchen idea in Phoenix with an undermount sink, flat-panel cabinets, granite countertops, glass tile backsplash, stainless steel appliances, an island, black cabinets, multicolored backsplash and gray countertops
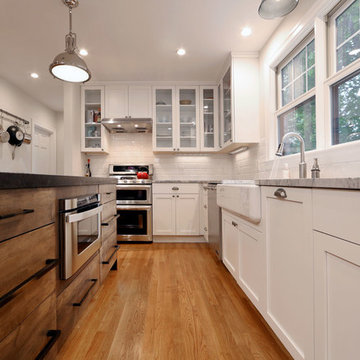
This formerly claustrophobic and outdated kitchen underwent a major gut remodel to create this open, airy, eclectic and interesting preparation area. Reclaimed wood immediately draws the eye in the feature kitchen island, while white shaker cabinets and subway tile with stainless steel appliances give a nod to tradition.
Photography by OnSite Studios: Jay@onsitestudios.com
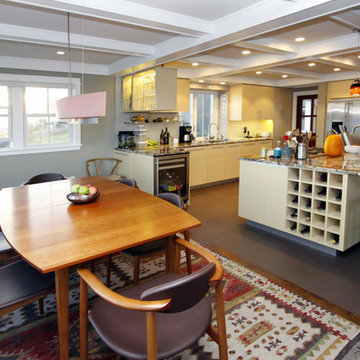
This open floor plan is made possible by removing the wall between the porch and the main building block and placing a steel beam in the ceiling . The view from the dining area shows the open access to the kitchen, the wine rack at the end of the island cabinet.
Michael McCloskey, Joe Pulio
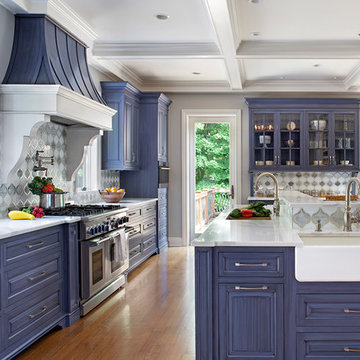
Together Coffee Talk Kitchens and Dynamic Contracting knocked down this homeowners existing home and re-built it. The homeowners were looking for a kitchen space that was unique and functional. They wanted a kitchen that they could raise a family in and also entertain.
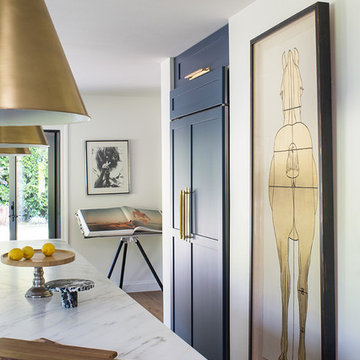
Kitchen design by Benedict August.
Inspiration for a large eclectic galley light wood floor and brown floor enclosed kitchen remodel in Los Angeles with an undermount sink, shaker cabinets, blue cabinets, marble countertops, multicolored backsplash, mosaic tile backsplash, stainless steel appliances, an island and white countertops
Inspiration for a large eclectic galley light wood floor and brown floor enclosed kitchen remodel in Los Angeles with an undermount sink, shaker cabinets, blue cabinets, marble countertops, multicolored backsplash, mosaic tile backsplash, stainless steel appliances, an island and white countertops
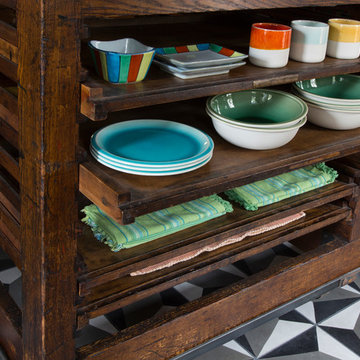
Instead of a standard island the homeowner wanted something very different and creative. The repurposed printers cabinet fits the bill beautifully. Photo by Scott Longwinter
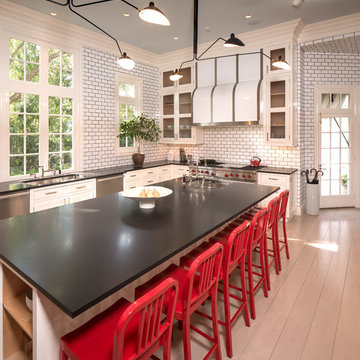
Enclosed kitchen - large eclectic enclosed kitchen idea in Houston with a drop-in sink, white cabinets, granite countertops, subway tile backsplash, stainless steel appliances and an island
Large Eclectic Kitchen Ideas
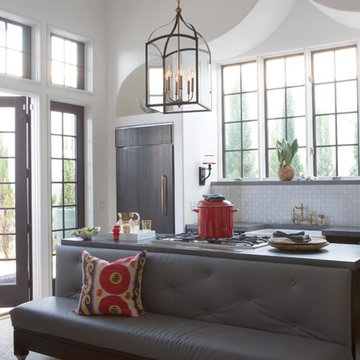
Large eclectic single-wall concrete floor eat-in kitchen photo in Austin with an undermount sink, gray cabinets, white backsplash, ceramic backsplash and an island
6





