Large Eclectic Kitchen Ideas
Refine by:
Budget
Sort by:Popular Today
161 - 180 of 6,372 photos
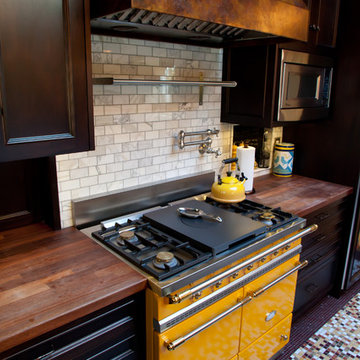
Architecture by Ward-Young Architects
Cabinets by Mueller Nicholls
Photography by Jim Fidelibus
Example of a large eclectic u-shaped dark wood floor open concept kitchen design in San Francisco with a single-bowl sink, shaker cabinets, black cabinets, wood countertops, white backsplash, subway tile backsplash, paneled appliances and two islands
Example of a large eclectic u-shaped dark wood floor open concept kitchen design in San Francisco with a single-bowl sink, shaker cabinets, black cabinets, wood countertops, white backsplash, subway tile backsplash, paneled appliances and two islands

Modern farmhouse kitchen with tons of natural light and a great open concept.
Example of a large eclectic l-shaped medium tone wood floor, brown floor and vaulted ceiling eat-in kitchen design in Raleigh with an undermount sink, shaker cabinets, white cabinets, wood countertops, white backsplash, porcelain backsplash, stainless steel appliances, an island and black countertops
Example of a large eclectic l-shaped medium tone wood floor, brown floor and vaulted ceiling eat-in kitchen design in Raleigh with an undermount sink, shaker cabinets, white cabinets, wood countertops, white backsplash, porcelain backsplash, stainless steel appliances, an island and black countertops
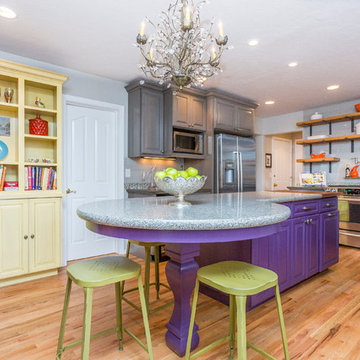
Bella Vita Photography
Example of a large eclectic u-shaped light wood floor and brown floor eat-in kitchen design in Phoenix with a farmhouse sink, raised-panel cabinets, gray cabinets, concrete countertops, multicolored backsplash, glass tile backsplash, stainless steel appliances and an island
Example of a large eclectic u-shaped light wood floor and brown floor eat-in kitchen design in Phoenix with a farmhouse sink, raised-panel cabinets, gray cabinets, concrete countertops, multicolored backsplash, glass tile backsplash, stainless steel appliances and an island
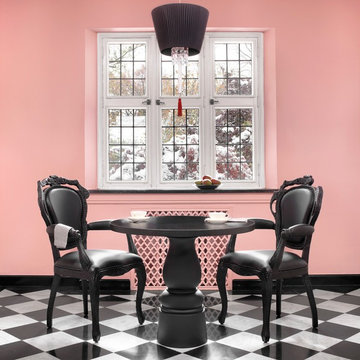
Alise O'Brien Photography
Our assignment was to take a large traditional home in the French Eclectic style and update and renovate the interiors to reflect a more modern style. Many assume that modern furnishings only work in modern settings. This project proves that assumption to be wrong.
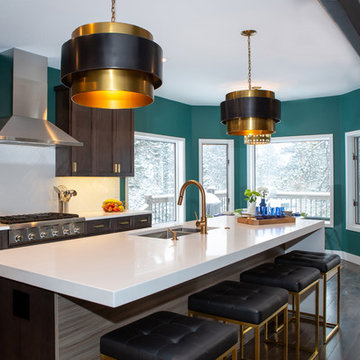
Example of a large eclectic u-shaped dark wood floor and brown floor eat-in kitchen design in Denver with recessed-panel cabinets, dark wood cabinets, quartz countertops, white backsplash, ceramic backsplash, stainless steel appliances, an island and white countertops
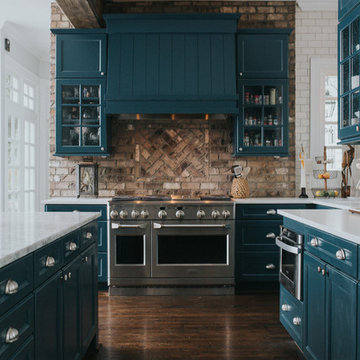
PC: Kyle Duncan Photo
Eat-in kitchen - large eclectic u-shaped dark wood floor and brown floor eat-in kitchen idea in Charlotte with a farmhouse sink, flat-panel cabinets, blue cabinets, marble countertops, white backsplash, ceramic backsplash, stainless steel appliances and an island
Eat-in kitchen - large eclectic u-shaped dark wood floor and brown floor eat-in kitchen idea in Charlotte with a farmhouse sink, flat-panel cabinets, blue cabinets, marble countertops, white backsplash, ceramic backsplash, stainless steel appliances and an island
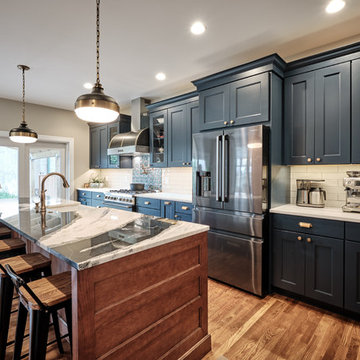
This kitchen in Fishtown, Philadelphia features Sherwin Williams rainstorm blue painted perimeter cabinets with Namib white quartzite countertop. An oak island with panda quartzite countertop includes apron front sink, trash pull out and open display cabinet. Brass hardware accents and black appliances are also featured throughout the kitchen.
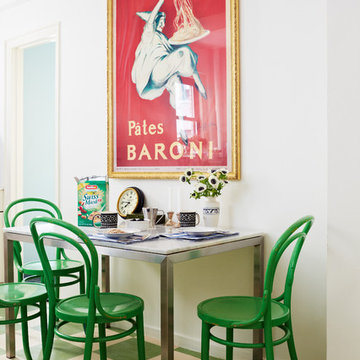
It was a combination of the clients' tastes. The husband, who works in the financial world, tilts more toward traditional English style, but he has a very colorful personality. The wife, who's a writer, leans in a more contemporary direction. I thought, What a great way to go — traditional with modern pieces added to the mix.
Photographer: Lucas Allen
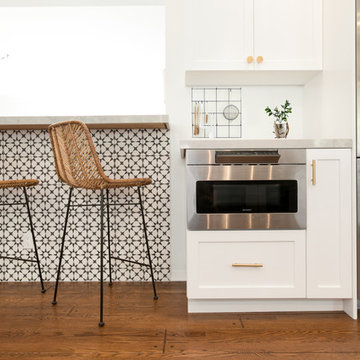
The new open kitchen features custom-made white shaker cabinets with gold pulls and knobs, black fixtures, new hardwood floors, white 5"X5" ceramic tile backsplash, Caesarstone Noble Grey countertops, breakfast bar with pattern cement tile detail, Thermador appliances and new wood clad windows painted black.
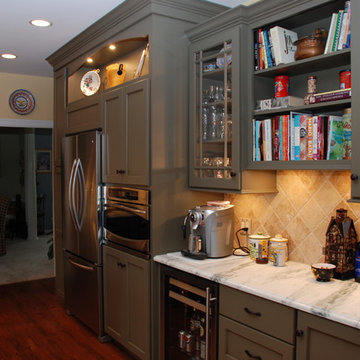
Inspiration for a large eclectic medium tone wood floor kitchen pantry remodel in Chicago with a farmhouse sink, flat-panel cabinets, green cabinets, marble countertops, stainless steel appliances and an island
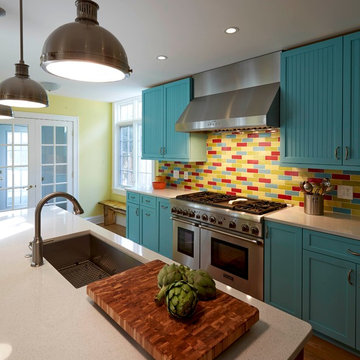
copyright 2015 by Michael Kaskel Photo
Inspiration for a large eclectic medium tone wood floor eat-in kitchen remodel in Chicago with an undermount sink, blue cabinets, multicolored backsplash, ceramic backsplash, stainless steel appliances and an island
Inspiration for a large eclectic medium tone wood floor eat-in kitchen remodel in Chicago with an undermount sink, blue cabinets, multicolored backsplash, ceramic backsplash, stainless steel appliances and an island
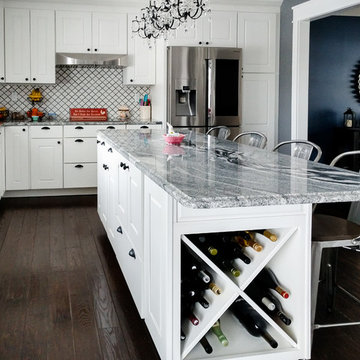
Large eclectic l-shaped dark wood floor and brown floor open concept kitchen photo in New York with an undermount sink, shaker cabinets, white cabinets, granite countertops, white backsplash, mosaic tile backsplash, stainless steel appliances, an island and black countertops
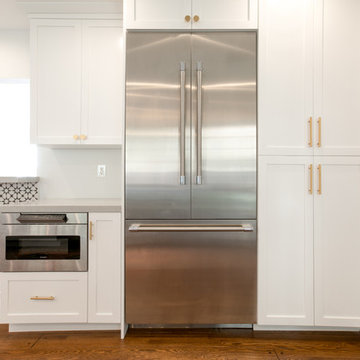
The new open kitchen features custom-made white shaker cabinets with gold pulls and knobs, black fixtures, new hardwood floors, white 5"X5" ceramic tile backsplash, Caesarstone Noble Grey countertops, breakfast bar with pattern cement tile detail, Thermador appliances and new wood clad windows painted black.
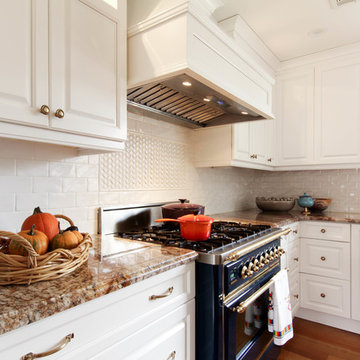
Out in Long Island, this lovely kitchen radiates warmth. The white painted cabinets and dark wood island & stools create a warm contrast tied together with beautiful granite countertops. The gorgeous cobalt Ilve stove is complimented by the gold handles, knobs & faucets.
All the elements of this kitchen come together to create such a welcoming feel.
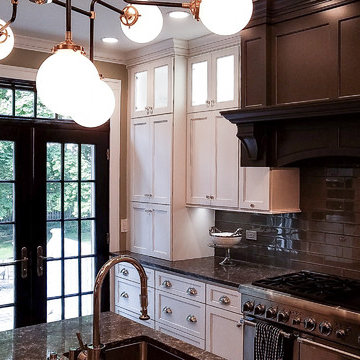
Inspiration for a large eclectic l-shaped porcelain tile eat-in kitchen remodel in Chicago with an undermount sink, shaker cabinets, white cabinets, quartz countertops, gray backsplash, glass tile backsplash, paneled appliances and an island
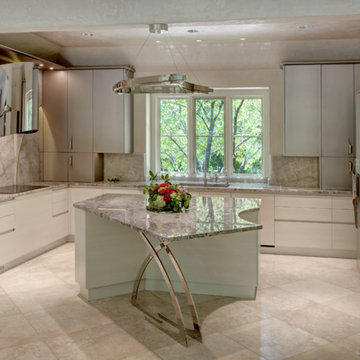
Paul Bonnichsen
Large eclectic l-shaped travertine floor eat-in kitchen photo in Kansas City with an undermount sink, flat-panel cabinets, white cabinets, granite countertops, gray backsplash, stone slab backsplash, stainless steel appliances and an island
Large eclectic l-shaped travertine floor eat-in kitchen photo in Kansas City with an undermount sink, flat-panel cabinets, white cabinets, granite countertops, gray backsplash, stone slab backsplash, stainless steel appliances and an island
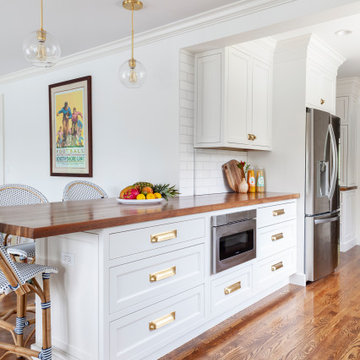
This project is here to show us all how amazing a galley kitchen can be. Art de Vivre translates to "the art of living", the knowledge of how to enjoy life. If their choice of materials is any indication, these clients really do know how to enjoy life!
This kitchen has a very "classic vintage" feel, from warm wood countertops and brass latches to the beautiful blooming wallpaper and blue cabinetry in the butler pantry.
If you have a project and are interested in talking with us about it, please give us a call or fill out our contact form at http://www.emberbrune.com/contact-us.
Follow us on social media!
www.instagram.com/emberbrune/
www.pinterest.com/emberandbrune/
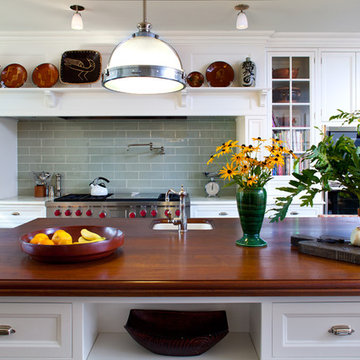
Gross & Daley
Eat-in kitchen - large eclectic u-shaped dark wood floor and brown floor eat-in kitchen idea in New York with a farmhouse sink, shaker cabinets, white cabinets, wood countertops, gray backsplash, subway tile backsplash, stainless steel appliances, an island and brown countertops
Eat-in kitchen - large eclectic u-shaped dark wood floor and brown floor eat-in kitchen idea in New York with a farmhouse sink, shaker cabinets, white cabinets, wood countertops, gray backsplash, subway tile backsplash, stainless steel appliances, an island and brown countertops
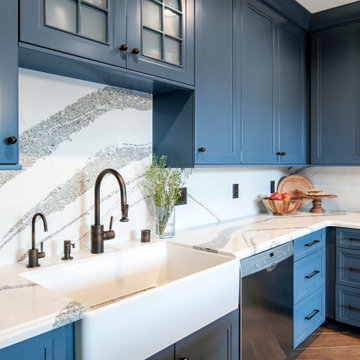
Large eclectic l-shaped light wood floor eat-in kitchen photo in San Francisco with a farmhouse sink, recessed-panel cabinets, blue cabinets, quartzite countertops, stainless steel appliances, an island and white countertops
Large Eclectic Kitchen Ideas
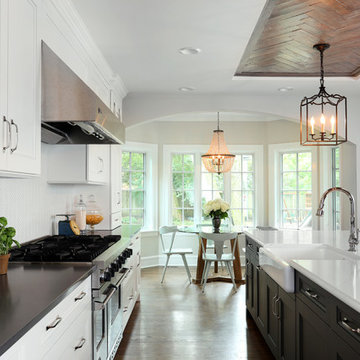
View of the kitchen and breakfast-area. Windows flood the space with natural light. An arched opening creates a soft separation between rooms.
Example of a large eclectic l-shaped brown floor and medium tone wood floor open concept kitchen design in Chicago with an island, recessed-panel cabinets, white cabinets, quartz countertops, white backsplash, ceramic backsplash, black countertops, stainless steel appliances and a farmhouse sink
Example of a large eclectic l-shaped brown floor and medium tone wood floor open concept kitchen design in Chicago with an island, recessed-panel cabinets, white cabinets, quartz countertops, white backsplash, ceramic backsplash, black countertops, stainless steel appliances and a farmhouse sink
9





