Large Eclectic Kitchen Ideas
Refine by:
Budget
Sort by:Popular Today
81 - 100 of 6,368 photos
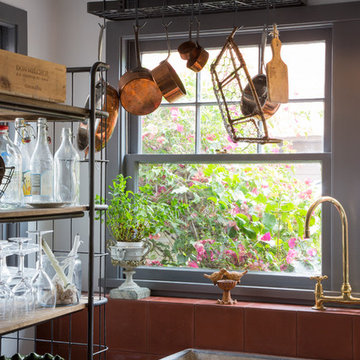
Example of a large eclectic l-shaped concrete floor kitchen pantry design in Los Angeles with an undermount sink, shaker cabinets, dark wood cabinets, soapstone countertops, white backsplash, ceramic backsplash, colored appliances and an island
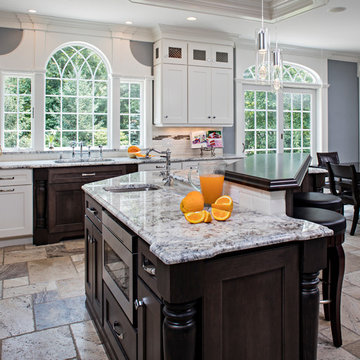
Inspiration for a large eclectic l-shaped porcelain tile eat-in kitchen remodel in New York with an undermount sink, recessed-panel cabinets, white cabinets, quartz countertops, white backsplash, subway tile backsplash, stainless steel appliances and an island
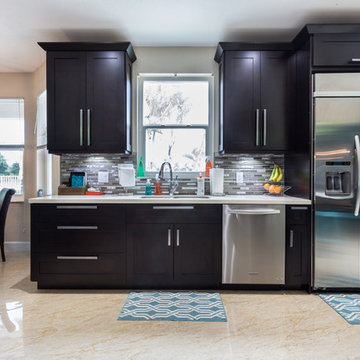
Eat-in kitchen - large eclectic u-shaped porcelain tile eat-in kitchen idea in Miami with an undermount sink, shaker cabinets, dark wood cabinets, quartz countertops, multicolored backsplash, metal backsplash, stainless steel appliances and a peninsula
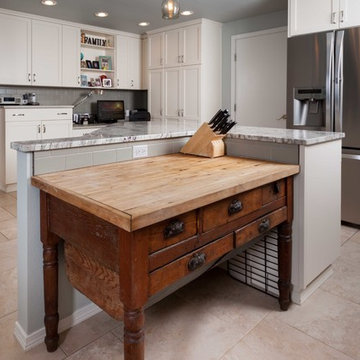
Warren Smith, CMKBD, CAPS
Large eclectic l-shaped porcelain tile eat-in kitchen photo in Seattle with an undermount sink, shaker cabinets, white cabinets, quartz countertops, gray backsplash, subway tile backsplash, stainless steel appliances and an island
Large eclectic l-shaped porcelain tile eat-in kitchen photo in Seattle with an undermount sink, shaker cabinets, white cabinets, quartz countertops, gray backsplash, subway tile backsplash, stainless steel appliances and an island
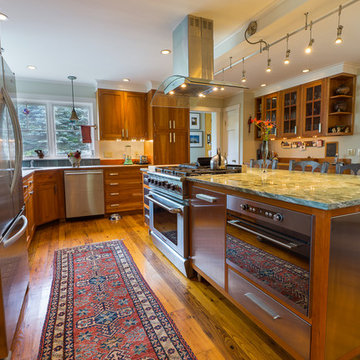
Barrett Photography
Large eclectic l-shaped medium tone wood floor eat-in kitchen photo in Burlington with a single-bowl sink, recessed-panel cabinets, medium tone wood cabinets, granite countertops, multicolored backsplash, ceramic backsplash and an island
Large eclectic l-shaped medium tone wood floor eat-in kitchen photo in Burlington with a single-bowl sink, recessed-panel cabinets, medium tone wood cabinets, granite countertops, multicolored backsplash, ceramic backsplash and an island
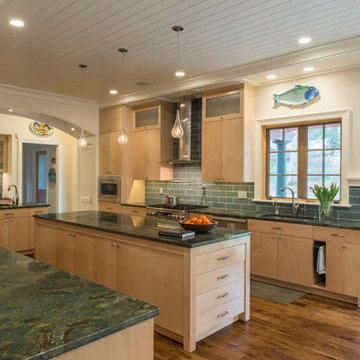
Michael K. Wilkinson Photography
Inspiration for a large eclectic u-shaped medium tone wood floor kitchen remodel in DC Metro with an undermount sink, flat-panel cabinets, medium tone wood cabinets, granite countertops, green backsplash, glass tile backsplash, stainless steel appliances and an island
Inspiration for a large eclectic u-shaped medium tone wood floor kitchen remodel in DC Metro with an undermount sink, flat-panel cabinets, medium tone wood cabinets, granite countertops, green backsplash, glass tile backsplash, stainless steel appliances and an island

Combining antique cabinets adds to the personality and warmth. The floor is concrete tiles. The island is a repurposed printers cabinet. Photo by Scott Longwinter
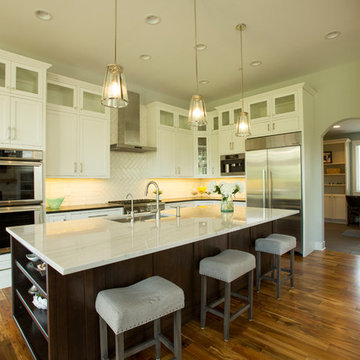
3TONGROUP-photos
Inspiration for a large eclectic medium tone wood floor eat-in kitchen remodel in Chicago with an undermount sink, flat-panel cabinets, white cabinets, granite countertops, white backsplash, ceramic backsplash, stainless steel appliances and an island
Inspiration for a large eclectic medium tone wood floor eat-in kitchen remodel in Chicago with an undermount sink, flat-panel cabinets, white cabinets, granite countertops, white backsplash, ceramic backsplash, stainless steel appliances and an island

Double islands, walnut cabinetry, Decor Appliance, black faucet, farmhouse sink, quartzite counter tops and white 3-D backsplash tile. Custom head vent design and made out of walnut with silver channel detail.
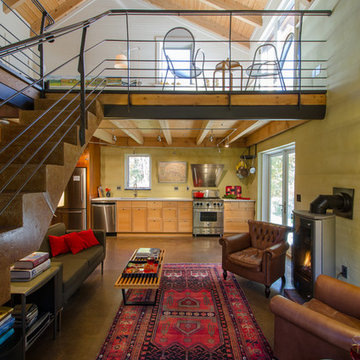
Carolyn Bates
Large eclectic single-wall concrete floor and gray floor open concept kitchen photo in Burlington with an undermount sink, recessed-panel cabinets, light wood cabinets, quartz countertops, green backsplash, stainless steel appliances and no island
Large eclectic single-wall concrete floor and gray floor open concept kitchen photo in Burlington with an undermount sink, recessed-panel cabinets, light wood cabinets, quartz countertops, green backsplash, stainless steel appliances and no island
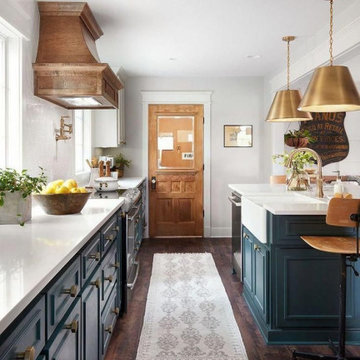
Large eclectic single-wall dark wood floor and brown floor open concept kitchen photo in Columbus with a farmhouse sink, shaker cabinets, blue cabinets, quartzite countertops, white backsplash, stainless steel appliances, an island and white countertops

Our goal on this project was to make the kitchen in Chicago's popular Rogers Park neighborhood work for a family of six plus feel comfortable when they hosted family gatherings. We opened up the space, both literally and aesthetically, with the removal of the original center posts (see before photos) and a bright color palette that lends a light and open feel to the space. Our clients can hardly believe that their once small, dark, uncomfortable main floor has become a bright, functional and beautiful space where they can now comfortably host friends &family, and hang out as a family.
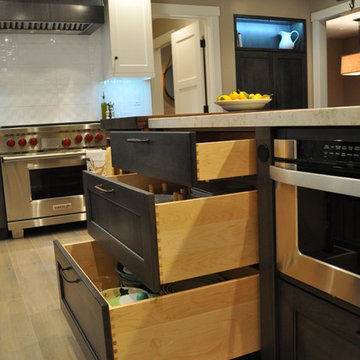
Our carpenters labored every detail from chainsaws to the finest of chisels and brad nails to achieve this eclectic industrial design. This project was not about just putting two things together, it was about coming up with the best solutions to accomplish the overall vision. A true meeting of the minds was required around every turn to achieve "rough" in its most luxurious state.
Featuring multiple Columbia Cabinet finishes; contrasting backsplashes, wall textures and flooring are all part of what makes this project so unique! Features include: Sharp microwave drawer, glass front wine fridge, fully integrated dishwasher, Blanco compost bin recessed into the counter, Walnut floating shelves, and barn house lighting.
PhotographerLink
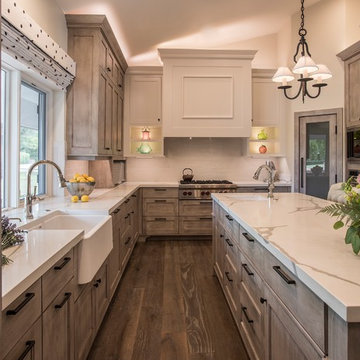
Kitchen - large eclectic medium tone wood floor and gray floor kitchen idea in Phoenix with a farmhouse sink, recessed-panel cabinets, medium tone wood cabinets, quartz countertops, gray backsplash, ceramic backsplash, stainless steel appliances, an island and white countertops
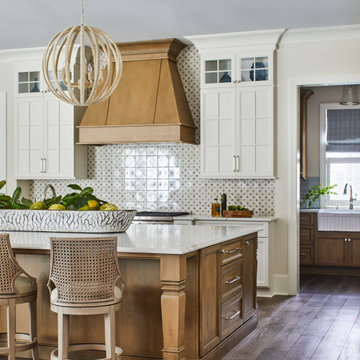
The client and I designed the kitchen and family rooms to be one large connected space. Here we see the cooktop and into the butler's pantry just behind the main kitchen Hannah, at J. Banks Designs, selected the special hanging light fixtures.
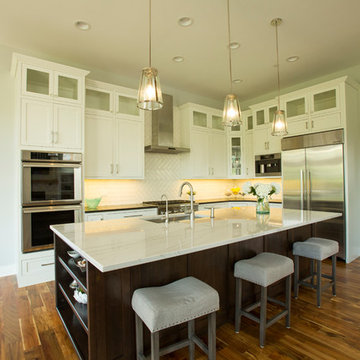
Large eclectic medium tone wood floor eat-in kitchen photo in Chicago with an undermount sink, flat-panel cabinets, white cabinets, granite countertops, white backsplash, ceramic backsplash, stainless steel appliances and an island
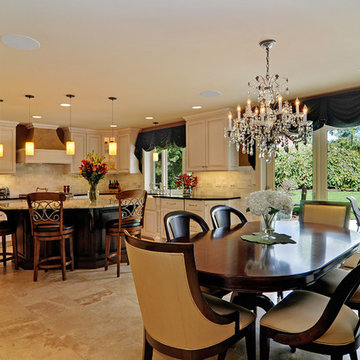
Expanding the living space in the Northbrook, Illinois kitchen allowed DF Design, Inc to create this beautiful kitchen/dining room. White cabinets with black granite counter tops are accented by the black cabinet island and multi colored granite counter. An elegant touch is added with the formal dining area and chandelier.
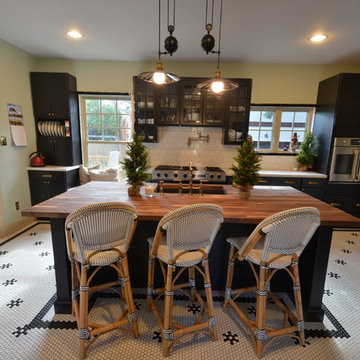
Jeff Paxton
Open concept kitchen - large eclectic single-wall ceramic tile open concept kitchen idea in Houston with an undermount sink, glass-front cabinets, black cabinets, wood countertops, white backsplash, ceramic backsplash, stainless steel appliances and an island
Open concept kitchen - large eclectic single-wall ceramic tile open concept kitchen idea in Houston with an undermount sink, glass-front cabinets, black cabinets, wood countertops, white backsplash, ceramic backsplash, stainless steel appliances and an island

Kitchen - large eclectic l-shaped medium tone wood floor and brown floor kitchen idea in Phoenix with an undermount sink, flat-panel cabinets, granite countertops, glass tile backsplash, stainless steel appliances, an island, black cabinets, multicolored backsplash and gray countertops
Large Eclectic Kitchen Ideas
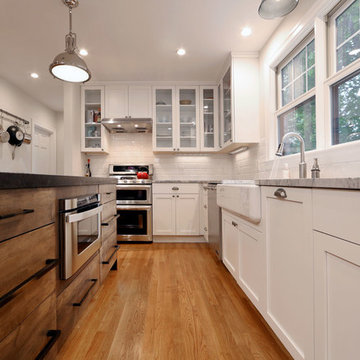
This formerly claustrophobic and outdated kitchen underwent a major gut remodel to create this open, airy, eclectic and interesting preparation area. Reclaimed wood immediately draws the eye in the feature kitchen island, while white shaker cabinets and subway tile with stainless steel appliances give a nod to tradition.
Photography by OnSite Studios: Jay@onsitestudios.com
5





