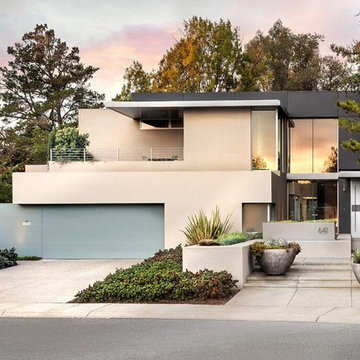Large Exterior Home Ideas
Refine by:
Budget
Sort by:Popular Today
161 - 180 of 166,310 photos
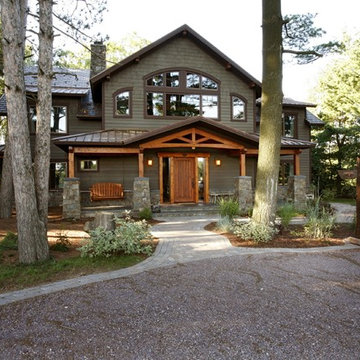
Inspiration for a large rustic green two-story wood gable roof remodel in Other
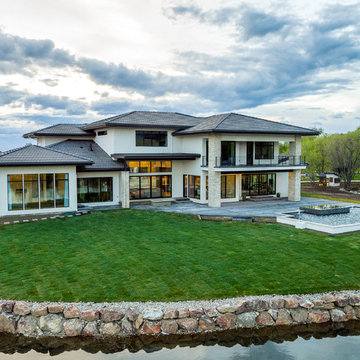
Large trendy beige two-story mixed siding house exterior photo in Boise with a hip roof and a tile roof
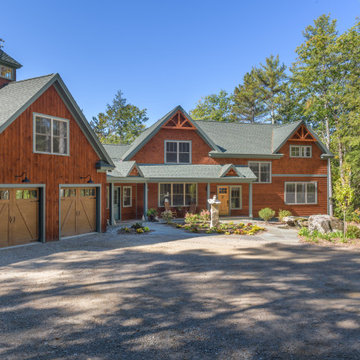
Example of a large mountain style three-story wood exterior home design in Other with a shingle roof
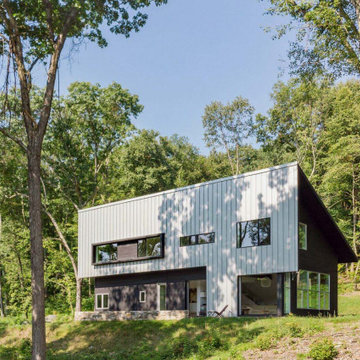
Inspiration for a large contemporary white two-story metal house exterior remodel in New York with a shed roof and a metal roof
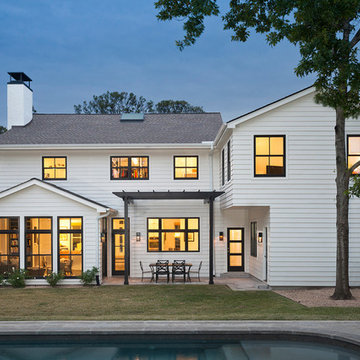
Andrea Calo Photography
Large transitional white two-story vinyl exterior home photo in Austin with a shingle roof
Large transitional white two-story vinyl exterior home photo in Austin with a shingle roof
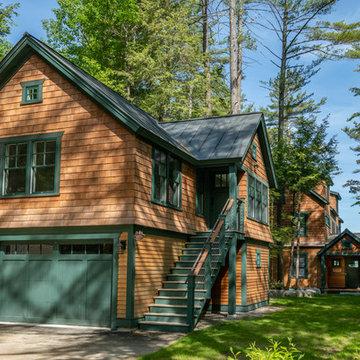
Situated on the edge of New Hampshire’s beautiful Lake Sunapee, this Craftsman-style shingle lake house peeks out from the towering pine trees that surround it. When the clients approached Cummings Architects, the lot consisted of 3 run-down buildings. The challenge was to create something that enhanced the property without overshadowing the landscape, while adhering to the strict zoning regulations that come with waterfront construction. The result is a design that encompassed all of the clients’ dreams and blends seamlessly into the gorgeous, forested lake-shore, as if the property was meant to have this house all along.
The ground floor of the main house is a spacious open concept that flows out to the stone patio area with fire pit. Wood flooring and natural fir bead-board ceilings pay homage to the trees and rugged landscape that surround the home. The gorgeous views are also captured in the upstairs living areas and third floor tower deck. The carriage house structure holds a cozy guest space with additional lake views, so that extended family and friends can all enjoy this vacation retreat together. Photo by Eric Roth
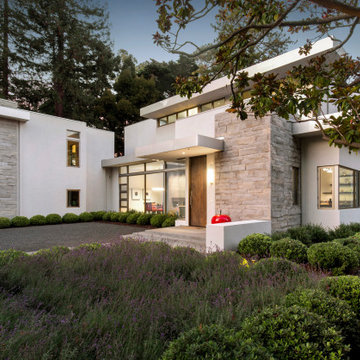
Large trendy multicolored two-story mixed siding exterior home photo in San Francisco

Example of a large transitional white two-story stucco exterior home design in Orlando with a tile roof
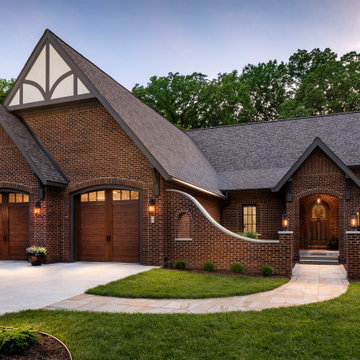
Arches meld with curves to create a stunning traditional Tudor aesthetic in a new home. This custom home was designed and built by Meadowlark Design+Build in Ann Arbor, Michigan. Photography by Joshua Caldwell.
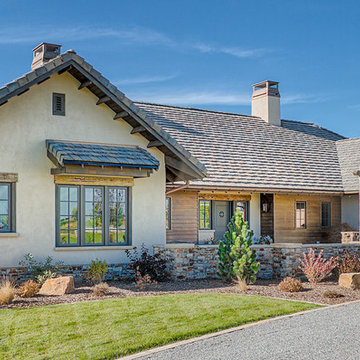
Inspiration for a large rustic beige one-story adobe exterior home remodel in Denver

Modern mountain aesthetic in this fully exposed custom designed ranch. Exterior brings together lap siding and stone veneer accents with welcoming timber columns and entry truss. Garage door covered with standing seam metal roof supported by brackets. Large timber columns and beams support a rear covered screened porch.
(Ryan Hainey)
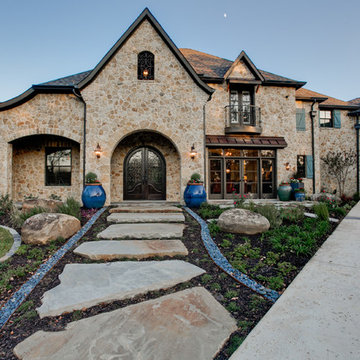
Electric design at it's best with amazing stone work, custom iron work on doors, balconies and features followed up with great lighting landscaping and custom doors.
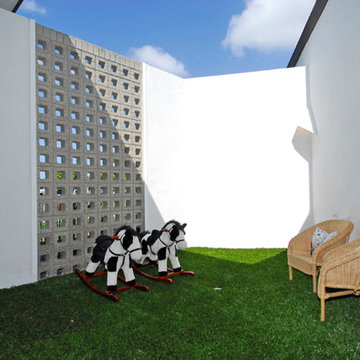
Example of a large trendy white one-story mixed siding flat roof design in Orange County
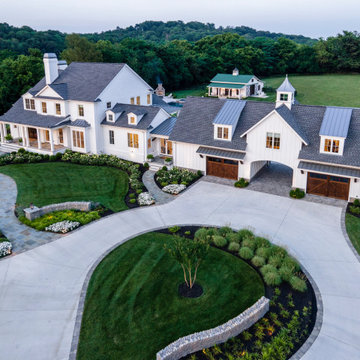
Inspiration for a large cottage white two-story mixed siding and board and batten exterior home remodel in Nashville with a mixed material roof and a gray roof
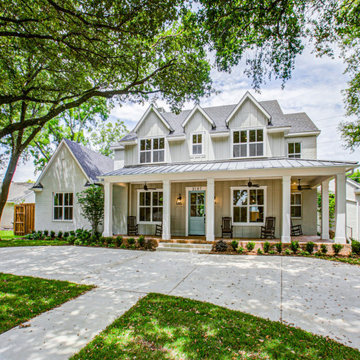
Large farmhouse gray two-story board and batten exterior home idea in Dallas with a mixed material roof and a gray roof
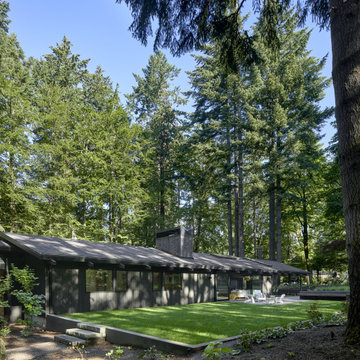
Inspiration for a large 1960s black one-story wood exterior home remodel in Portland with a shingle roof and a black roof
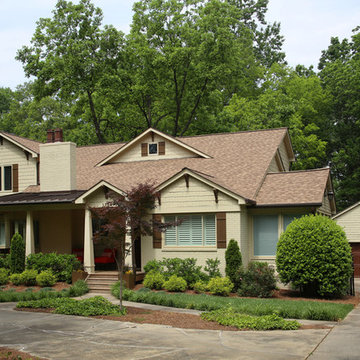
Dennis Nodine & David Tyson
Example of a large arts and crafts beige two-story concrete fiberboard gable roof design in Charlotte
Example of a large arts and crafts beige two-story concrete fiberboard gable roof design in Charlotte
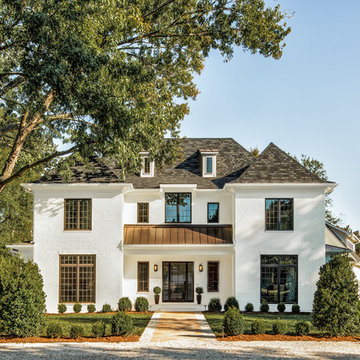
Inspiration for a large timeless white two-story brick exterior home remodel in Charlotte with a hip roof
Large Exterior Home Ideas

David Charlez Designs carefully designed this modern home with massive windows, a metal roof, and a mix of stone and wood on the exterior. It is unique and one of a kind. Photos by Space Crafting
9






