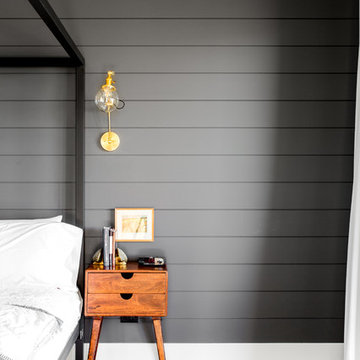Large Farmhouse Home Design Ideas

Large open kitchen with luxury details. Waterfall island top as well as a wood chopping block. Open shelving coordinates with the wood flooring. Fixtures and hardware add warmth and a contemporary feeling in golden brass. Light grey cabinetry.
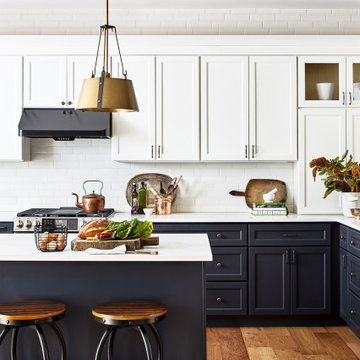
This kitchen was updated with a fresh, symmetrical floorplan that allowed for tons of storage, and an eye-catching cabinet color palette. Warm fixtures and finishes complemented the warm, inviting vibe.
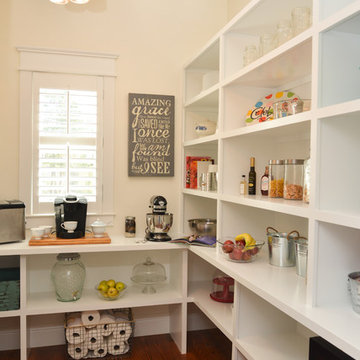
Andrea Cary
Example of a large farmhouse l-shaped medium tone wood floor kitchen pantry design in Atlanta with white cabinets, a farmhouse sink, raised-panel cabinets, marble countertops, white backsplash, mosaic tile backsplash, stainless steel appliances and an island
Example of a large farmhouse l-shaped medium tone wood floor kitchen pantry design in Atlanta with white cabinets, a farmhouse sink, raised-panel cabinets, marble countertops, white backsplash, mosaic tile backsplash, stainless steel appliances and an island
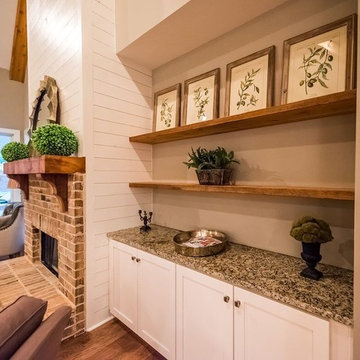
Example of a large country formal and open concept medium tone wood floor and brown floor living room design in Atlanta with gray walls, a standard fireplace, a brick fireplace and no tv

Entryway - large cottage porcelain tile and gray floor entryway idea in Minneapolis with white walls and a white front door

Cabinets: Centerpoint
Black splash: Savannah Surfaces
Perimeter: Caesarstone
Island Countertop: Precision Granite & Marble- Cygnus Leather
Appliances: Ferguson, Kitchenaid

Warm farmhouse kitchen nestled in the suburbs has a welcoming feel, with soft repose gray cabinets, two islands for prepping and entertaining and warm wood contrasts.
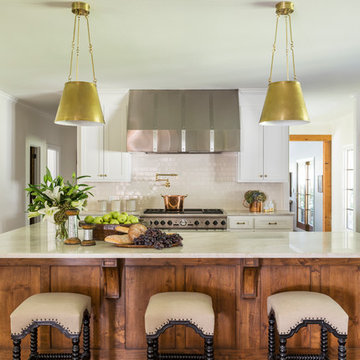
Inspiration for a large country dark wood floor kitchen remodel in Little Rock with an undermount sink, shaker cabinets, white cabinets, quartzite countertops, white backsplash, subway tile backsplash, paneled appliances and an island

Open concept kitchen - large country u-shaped dark wood floor and brown floor open concept kitchen idea in St Louis with a farmhouse sink, raised-panel cabinets, beige cabinets, granite countertops, beige backsplash, ceramic backsplash, stainless steel appliances, an island and beige countertops
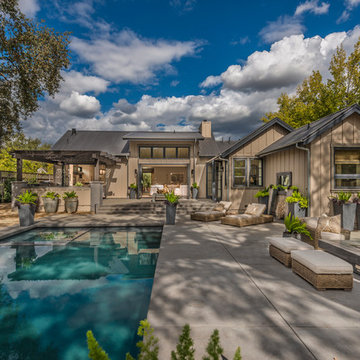
Interior Design by Pamala Deikel Design
Photos by Paul Rollis
Hot tub - large farmhouse backyard concrete and rectangular hot tub idea in San Francisco
Hot tub - large farmhouse backyard concrete and rectangular hot tub idea in San Francisco
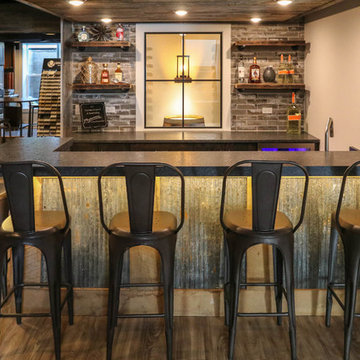
This photo was taken at DJK Custom Homes new Parker IV Eco-Smart model home in Stewart Ridge of Plainfield, Illinois.
Inspiration for a large cottage ceramic tile and brown floor home bar remodel in Chicago
Inspiration for a large cottage ceramic tile and brown floor home bar remodel in Chicago
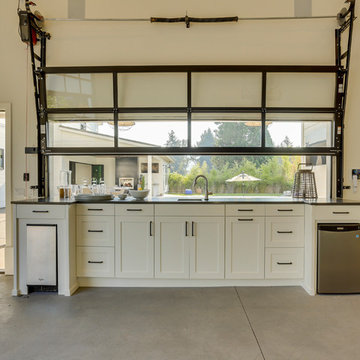
The Oregon Dream 2017 built by Stone Bridge Homes NW has a secondary detached recreation garage with an indoor basketball court and a fully equipped bar. A modified Clopay Avante Collection glass garage door opens, resort-like, to a counter fronted by bar stools. On the other side of the bar is a complete beverage center with a refrigerator, ice maker and sink. The high lift vertical track provides ample clearance and headroom in the work area whether the overhead door is up or down.

Large kitchen with open floor plan. Double islands, custom cabinets, wood ceiling, hardwood floors. Beautiful All White Siding Country Home with Spacious Brick Floor Front Porch. Home Features Hardwood Flooring and Ceilings in Foyer and Kitchen. Rustic Family Room includes Stone Fireplace as well as a Vaulted Exposed Beam Ceiling. A Second Stone Fireplace Overlooks the Eating Area. The Kitchen Hosts Two Granite Counter Top Islands, Stainless Steel Appliances, Lots of Counter Tops Space and Natural Lighting. Large Master Bath. Outdoor Living Space includes a Covered Brick Patio with Brick Fireplace as well as a Swimming Pool with Water Slide and a in Ground Hot Tub.
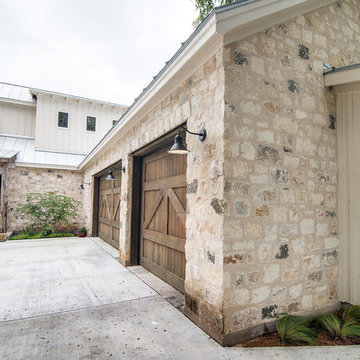
Inspiration for a large country beige two-story mixed siding exterior home remodel in Austin with a metal roof
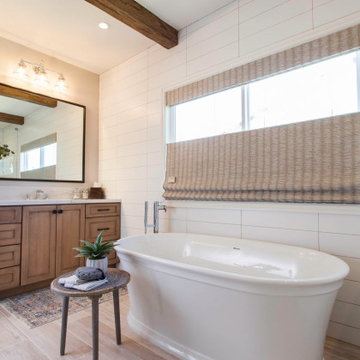
Light and Airy shiplap bathroom was the dream for this hard working couple. The goal was to totally re-create a space that was both beautiful, that made sense functionally and a place to remind the clients of their vacation time. A peaceful oasis. We knew we wanted to use tile that looks like shiplap. A cost effective way to create a timeless look. By cladding the entire tub shower wall it really looks more like real shiplap planked walls.
The center point of the room is the new window and two new rustic beams. Centered in the beams is the rustic chandelier.
Design by Signature Designs Kitchen Bath
Contractor ADR Design & Remodel
Photos by Gail Owens
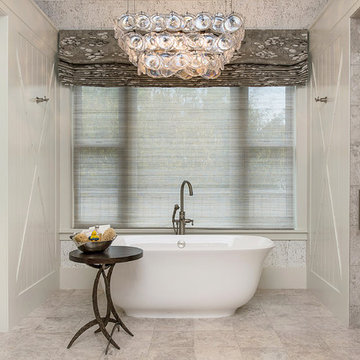
Bathroom - large farmhouse master gray tile and porcelain tile porcelain tile and gray floor bathroom idea in San Francisco with beige walls and a hinged shower door
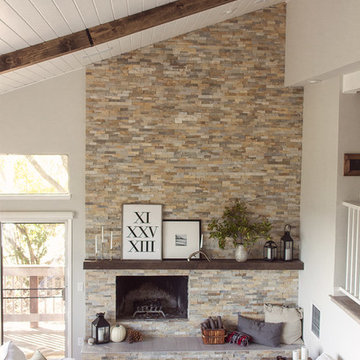
Jenna Sue
Large country open concept light wood floor and gray floor living room photo in Tampa with gray walls, a standard fireplace and a stone fireplace
Large country open concept light wood floor and gray floor living room photo in Tampa with gray walls, a standard fireplace and a stone fireplace

Emily Redfield; EMR Photography
Example of a large farmhouse u-shaped terra-cotta tile kitchen design in Denver with a farmhouse sink, shaker cabinets, blue cabinets, white backsplash, ceramic backsplash, paneled appliances and an island
Example of a large farmhouse u-shaped terra-cotta tile kitchen design in Denver with a farmhouse sink, shaker cabinets, blue cabinets, white backsplash, ceramic backsplash, paneled appliances and an island
Large Farmhouse Home Design Ideas
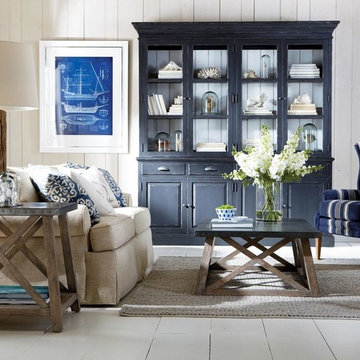
Example of a large cottage formal and enclosed painted wood floor and white floor living room design with beige walls, no fireplace and no tv
59

























