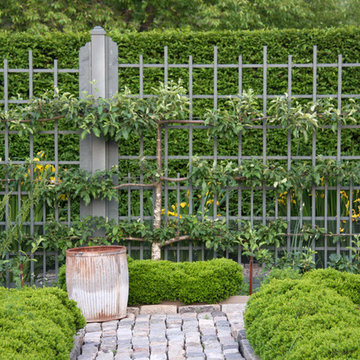Large Farmhouse Home Design Ideas
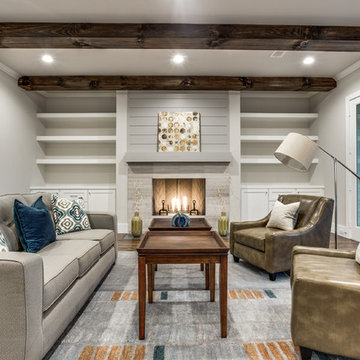
Shoot 2 Sell
Inspiration for a large farmhouse open concept medium tone wood floor family room remodel in Dallas with gray walls, a standard fireplace, no tv and a tile fireplace
Inspiration for a large farmhouse open concept medium tone wood floor family room remodel in Dallas with gray walls, a standard fireplace, no tv and a tile fireplace

Inspiration for a large farmhouse single-wall medium tone wood floor and brown floor enclosed kitchen remodel in Little Rock with a farmhouse sink, white cabinets, stone slab backsplash, an island, white countertops, recessed-panel cabinets, marble countertops, gray backsplash and paneled appliances
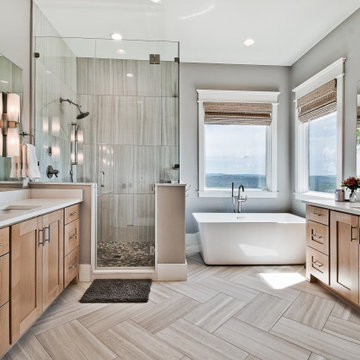
Example of a large cottage master beige tile and porcelain tile porcelain tile, beige floor and double-sink bathroom design in Other with raised-panel cabinets, brown cabinets, a two-piece toilet, gray walls, an undermount sink, quartzite countertops, a hinged shower door, white countertops and a built-in vanity

Contractor: Legacy CDM Inc. | Interior Designer: Kim Woods & Trish Bass | Photographer: Jola Photography
Inspiration for a large country l-shaped light wood floor and brown floor open concept kitchen remodel in Orange County with a farmhouse sink, shaker cabinets, white cabinets, quartzite countertops, beige backsplash, ceramic backsplash, stainless steel appliances, an island and beige countertops
Inspiration for a large country l-shaped light wood floor and brown floor open concept kitchen remodel in Orange County with a farmhouse sink, shaker cabinets, white cabinets, quartzite countertops, beige backsplash, ceramic backsplash, stainless steel appliances, an island and beige countertops
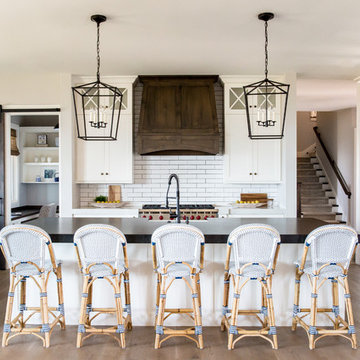
Inspiration for a large farmhouse single-wall medium tone wood floor open concept kitchen remodel in Salt Lake City with a farmhouse sink, white cabinets, white backsplash, subway tile backsplash, an island, shaker cabinets, soapstone countertops, stainless steel appliances and black countertops

This beautiful showcase home offers a blend of crisp, uncomplicated modern lines and a touch of farmhouse architectural details. The 5,100 square feet single level home with 5 bedrooms, 3 ½ baths with a large vaulted bonus room over the garage is delightfully welcoming.
For more photos of this project visit our website: https://wendyobrienid.com.
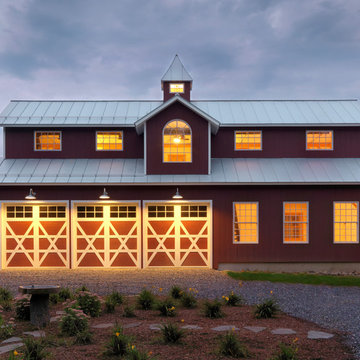
Reap Construction built this addition, which was designed to look like a monitor barn, a classic style of structure intended to bring light into the center of the space. The new “barn” was fit up with a second-floor office, a three-car garage and an in-law type of space with a living room, kitchen, and 1 ½ baths.
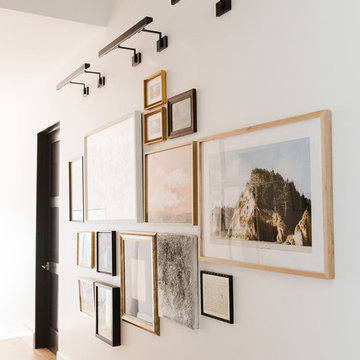
Living room - large cottage open concept light wood floor living room idea in Salt Lake City with white walls and a media wall

Photography by Brad Knipstein
Inspiration for a large farmhouse wooden l-shaped metal railing and shiplap wall staircase remodel in San Francisco with wooden risers
Inspiration for a large farmhouse wooden l-shaped metal railing and shiplap wall staircase remodel in San Francisco with wooden risers

DJK Custom Homes, Inc.
Bathroom - large cottage master white tile and ceramic tile ceramic tile and black floor bathroom idea in Chicago with shaker cabinets, distressed cabinets, a two-piece toilet, gray walls, an undermount sink, quartz countertops, a hinged shower door and white countertops
Bathroom - large cottage master white tile and ceramic tile ceramic tile and black floor bathroom idea in Chicago with shaker cabinets, distressed cabinets, a two-piece toilet, gray walls, an undermount sink, quartz countertops, a hinged shower door and white countertops
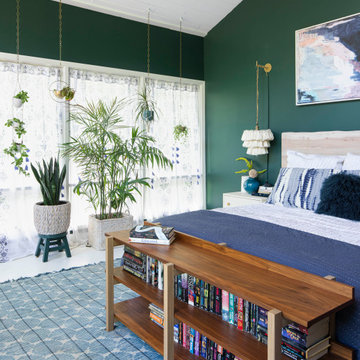
A CT farmhouse gets a modern, colorful update.
Large cottage master light wood floor and white floor bedroom photo in Other with green walls and no fireplace
Large cottage master light wood floor and white floor bedroom photo in Other with green walls and no fireplace
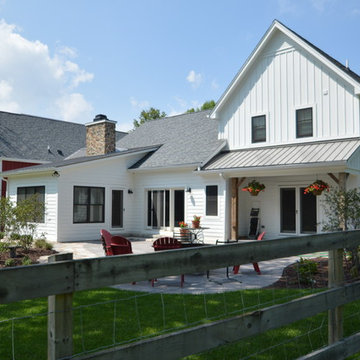
Nolan Dahlberg
Large cottage white one-story wood and board and batten exterior home idea in Milwaukee with a mixed material roof
Large cottage white one-story wood and board and batten exterior home idea in Milwaukee with a mixed material roof
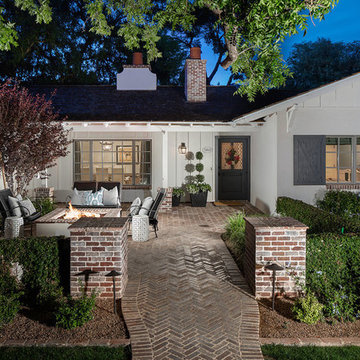
Example of a large cottage white one-story wood exterior home design in Phoenix
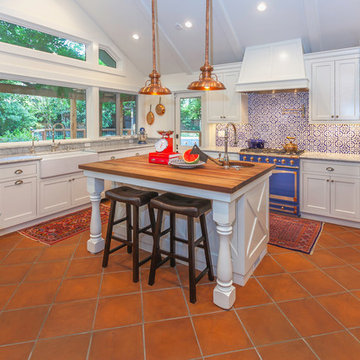
Inspiration for a large farmhouse u-shaped terra-cotta tile kitchen remodel in San Francisco with a farmhouse sink, shaker cabinets, white cabinets, blue backsplash, ceramic backsplash, stainless steel appliances and an island
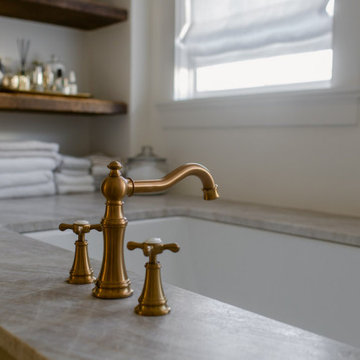
Example of a large country master painted wood floor, gray floor and double-sink alcove shower design in Dallas with shaker cabinets, light wood cabinets, an undermount tub, white walls, an undermount sink, marble countertops, a hinged shower door, gray countertops and a built-in vanity

A modern farmhouse living room designed for a new construction home in Vienna, VA.
Example of a large cottage open concept light wood floor, beige floor, exposed beam and shiplap wall family room design in DC Metro with white walls, a ribbon fireplace, a tile fireplace and a wall-mounted tv
Example of a large cottage open concept light wood floor, beige floor, exposed beam and shiplap wall family room design in DC Metro with white walls, a ribbon fireplace, a tile fireplace and a wall-mounted tv
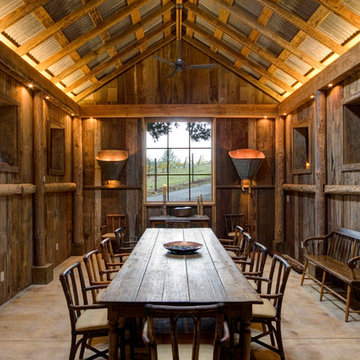
Large farmhouse dark wood floor dining room photo in San Francisco with brown walls
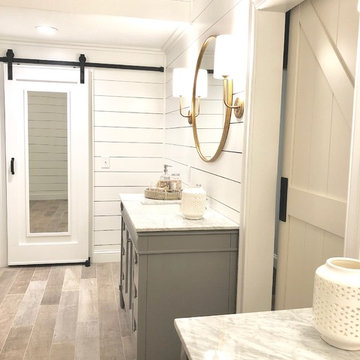
Amazing full master bath renovation with ship lap walls, new wood look tile floors, shower, free standing tub. We designed and built this bathroom.
Bathroom - large cottage master light wood floor and brown floor bathroom idea in Bridgeport with recessed-panel cabinets, gray cabinets, white walls, an undermount sink, granite countertops and white countertops
Bathroom - large cottage master light wood floor and brown floor bathroom idea in Bridgeport with recessed-panel cabinets, gray cabinets, white walls, an undermount sink, granite countertops and white countertops
Large Farmhouse Home Design Ideas
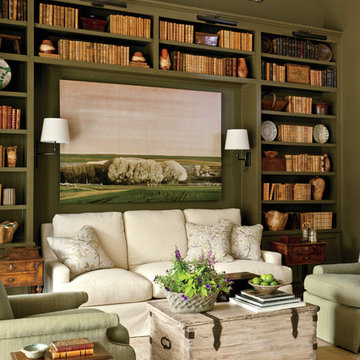
Laurey Glenn
Large cottage enclosed family room library photo in Nashville with green walls
Large cottage enclosed family room library photo in Nashville with green walls
66

























