Large Farmhouse Home Design Ideas
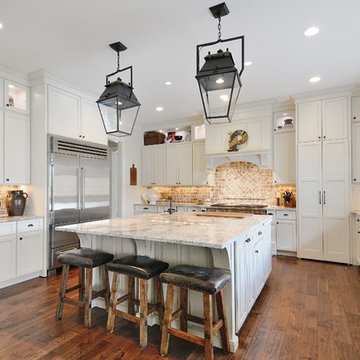
Large country u-shaped dark wood floor enclosed kitchen photo in Atlanta with a farmhouse sink, recessed-panel cabinets, white cabinets, stainless steel appliances, an island, quartz countertops, multicolored backsplash and stone tile backsplash
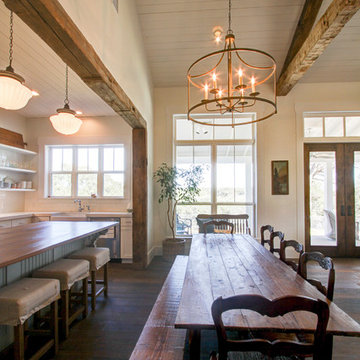
The Kitchen is separated from the dining area and great room by an antique timber post and beam opening.
Large farmhouse dark wood floor and brown floor great room photo in Austin with white walls and no fireplace
Large farmhouse dark wood floor and brown floor great room photo in Austin with white walls and no fireplace
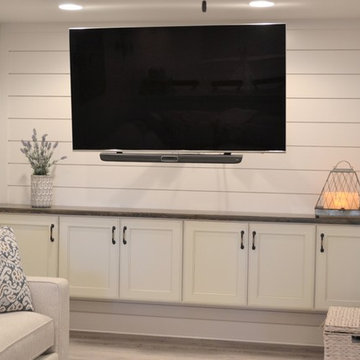
Basement - large country look-out vinyl floor and gray floor basement idea in Detroit with gray walls
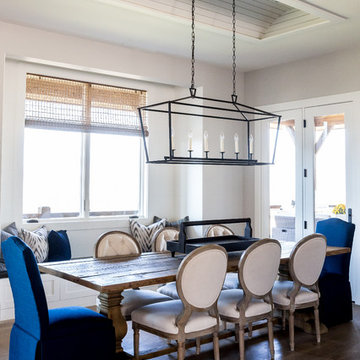
Inspiration for a large cottage medium tone wood floor great room remodel in Salt Lake City with yellow walls and no fireplace
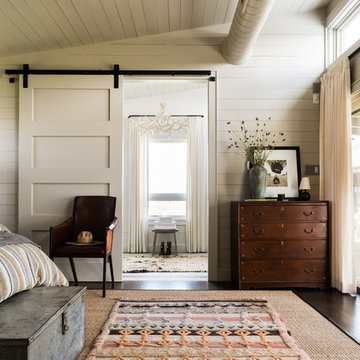
Bedroom - large farmhouse master dark wood floor and brown floor bedroom idea in Dallas with white walls and a standard fireplace
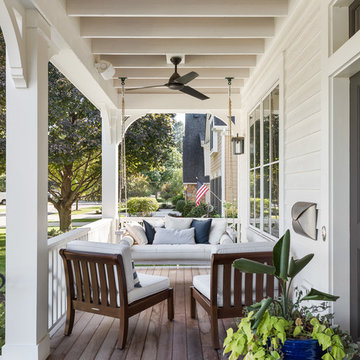
Marina Storm - Picture Perfect House
This is an example of a large farmhouse front porch design in Chicago.
This is an example of a large farmhouse front porch design in Chicago.
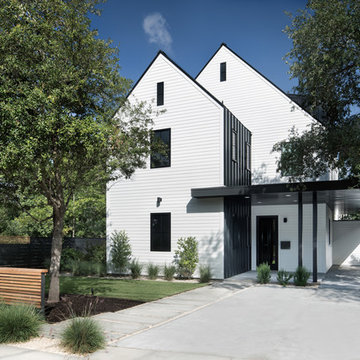
Photos: Paul Finkel, Piston Design
GC: Hudson Design Development, Inc.
Example of a large country white two-story wood exterior home design in Austin with a mixed material roof
Example of a large country white two-story wood exterior home design in Austin with a mixed material roof
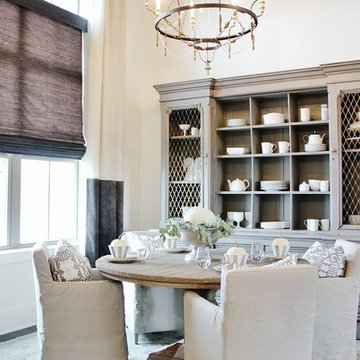
Enclosed dining room - large farmhouse dark wood floor and brown floor enclosed dining room idea in Atlanta with white walls and no fireplace
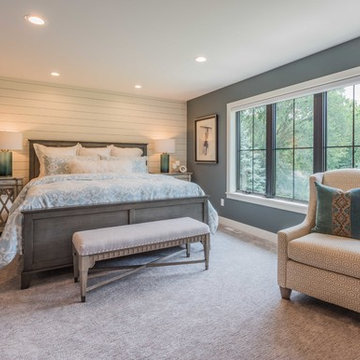
Example of a large country master carpeted and gray floor bedroom design in Minneapolis with blue walls and no fireplace

Example of a large country medium tone wood floor and brown floor entryway design in Dallas with white walls and a glass front door

Amazing front porch of a modern farmhouse built by Steve Powell Homes (www.stevepowellhomes.com). Photo Credit: David Cannon Photography (www.davidcannonphotography.com)
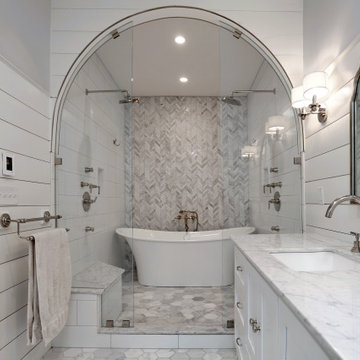
Large farmhouse master gray tile, white tile and marble tile marble floor and gray floor bathroom photo in Boston with recessed-panel cabinets, white cabinets, white walls, an undermount sink, marble countertops, a hinged shower door and white countertops
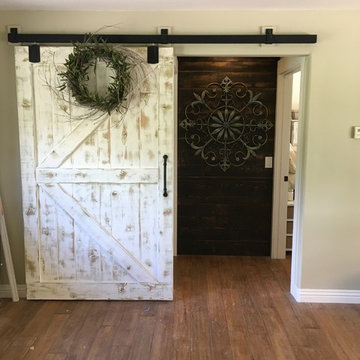
Example of a large country enclosed dark wood floor living room design in Santa Barbara with beige walls and no fireplace
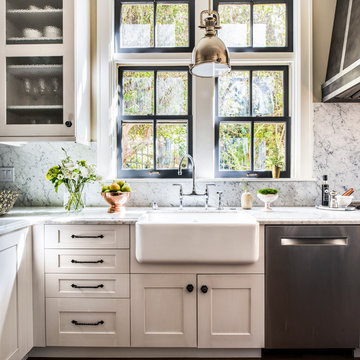
Photographer: Drew Kelly
Example of a large cottage l-shaped dark wood floor enclosed kitchen design in San Francisco with white cabinets, a farmhouse sink, shaker cabinets, marble countertops, multicolored backsplash, marble backsplash, stainless steel appliances and an island
Example of a large cottage l-shaped dark wood floor enclosed kitchen design in San Francisco with white cabinets, a farmhouse sink, shaker cabinets, marble countertops, multicolored backsplash, marble backsplash, stainless steel appliances and an island
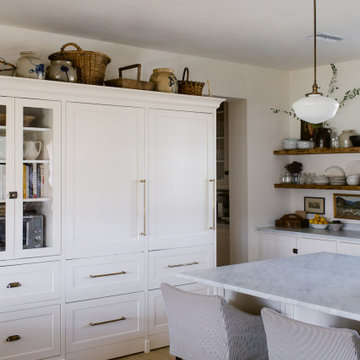
Inspiration for a large cottage u-shaped light wood floor and brown floor eat-in kitchen remodel in Dallas with a farmhouse sink, shaker cabinets, white cabinets, marble countertops, paneled appliances, an island and gray countertops
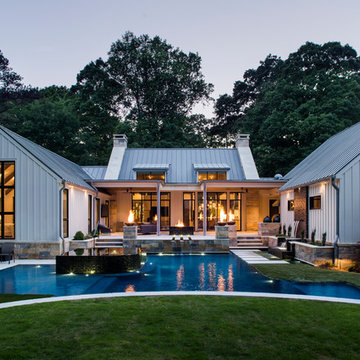
Amazing party pool that this modern farmhouse wraps itself around. Complete with sun deck, fire features, spa and astroturf deck around pool. Photo by Jeff Herr Photogrpahy
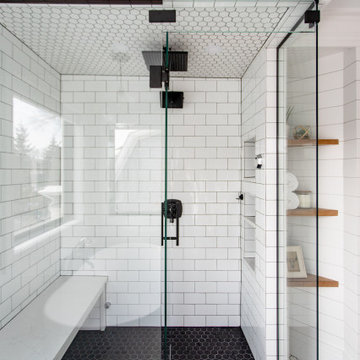
Edina Master bathroom renovation
Large cottage master white tile and subway tile ceramic tile, white floor, double-sink and shiplap wall bathroom photo in Minneapolis with shaker cabinets, white cabinets, a two-piece toilet, white walls, an undermount sink, quartz countertops, a hinged shower door, white countertops and a built-in vanity
Large cottage master white tile and subway tile ceramic tile, white floor, double-sink and shiplap wall bathroom photo in Minneapolis with shaker cabinets, white cabinets, a two-piece toilet, white walls, an undermount sink, quartz countertops, a hinged shower door, white countertops and a built-in vanity
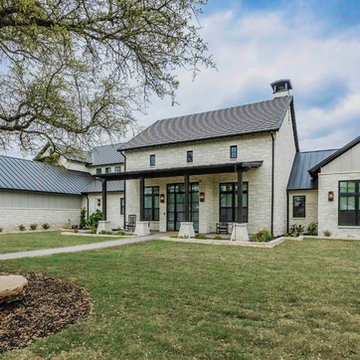
This timeless Farmhouse reflects the traditional massing of a German inspired Texas Farmhouse. With a combination of Metal and Flat tile roof, this farmhouse combines the timeless look of a farmhouse and the elegance and functionality of a modern home for contemporary living ideal for family and entertaining.
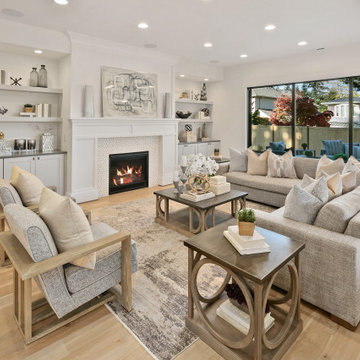
The great room features black stacking sliding doors to the outdoor living, several black windows, built-ins with floating shelves and cabinet storage and a mosaic tile fireplace surround with extensive millwork detail.
Large Farmhouse Home Design Ideas
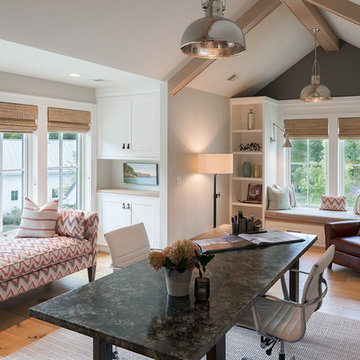
Nestled in the countryside and designed to accommodate a multi-generational family, this custom compound boasts a nearly 5,000 square foot main residence, an infinity pool with luscious landscaping, a guest and pool house as well as a pole barn. The spacious, yet cozy flow of the main residence fits perfectly with the farmhouse style exterior. The gourmet kitchen with separate bakery kitchen offers built-in banquette seating for casual dining and is open to a cozy dining room for more formal meals enjoyed in front of the wood-burning fireplace. Completing the main level is a library, mudroom and living room with rustic accents throughout. The upper level features a grand master suite, a guest bedroom with dressing room, a laundry room as well as a sizable home office. The lower level has a fireside sitting room that opens to the media and exercise rooms by custom-built sliding barn doors. The quaint guest house has a living room, dining room and full kitchen, plus an upper level with two bedrooms and a full bath, as well as a wrap-around porch overlooking the infinity edge pool and picturesque landscaping of the estate.
68
























