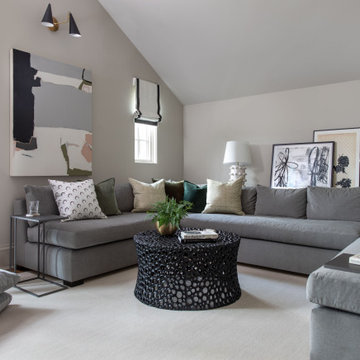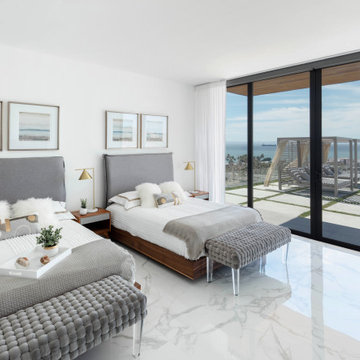Large Home Design Ideas

Example of a large trendy master ceramic tile ceramic tile, gray floor and double-sink freestanding bathtub design in Miami with white walls, brown countertops and a built-in vanity
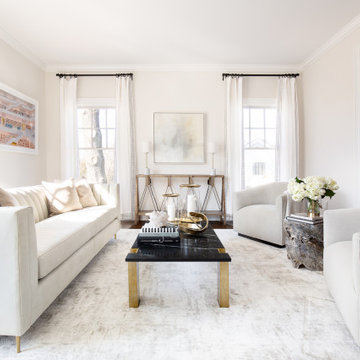
Living room - large transitional formal and enclosed medium tone wood floor and brown floor living room idea in New York with beige walls and no tv
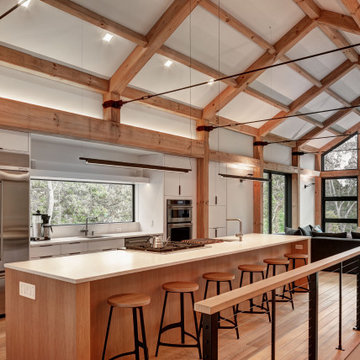
Inspiration for a large contemporary galley medium tone wood floor, brown floor, exposed beam and vaulted ceiling kitchen remodel in New York with an undermount sink, flat-panel cabinets, white cabinets, stainless steel appliances, an island and white countertops

Located right off the Primary bedroom – this bathroom is located in the far corners of the house. It should be used as a retreat, to rejuvenate and recharge – exactly what our homeowners asked for. We came alongside our client – listening to the pain points and hearing the need and desire for a functional, calming retreat, a drastic change from the disjointed, previous space with exposed pipes from a previous renovation. We worked very closely through the design and materials selections phase, hand selecting the marble tile on the feature wall, sourcing luxe gold finishes and suggesting creative solutions (like the shower’s linear drain and the hidden niche on the inside of the shower’s knee wall). The Maax Tosca soaker tub is a main feature and our client's #1 request. Add the Toto Nexus bidet toilet and a custom double vanity with a countertop tower for added storage, this luxury retreat is a must for busy, working parents.

Large trendy gray floor enclosed dining room photo in Detroit with white walls
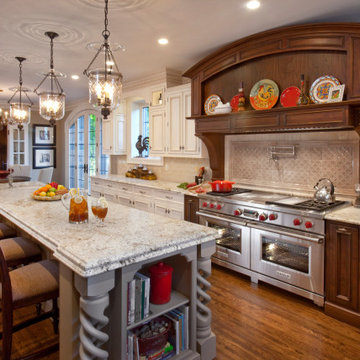
This traditional kitchen features luxury details like custom turned columns and bespoke moldings. The walnut range hood and surround add a beautiful focal point to this classic design.
design by Kinsella Kitchens & Baths
photos by Robin Victor Goetz
DOOR - Bordeaux Inset (perimeter) | Custom Door (island)
WOOD SPECIES - Walnut (range hood) | Paint Grade (perimeter/island)
FINISH - Oxford Walnut Stain w/ Black Burnishing (range hood) | Custom Paint w/ Cafe Siena Burnishing (perimeter) | Canyon Paint (island)
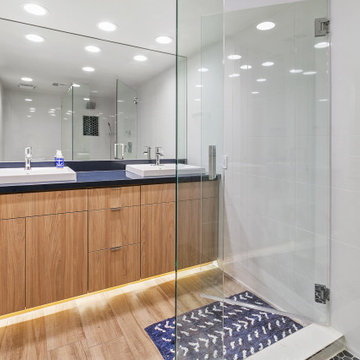
Example of a large trendy 3/4 white tile and porcelain tile beige floor and double-sink bathroom design in Other with flat-panel cabinets, medium tone wood cabinets, white walls, a drop-in sink, a hinged shower door, blue countertops and a floating vanity
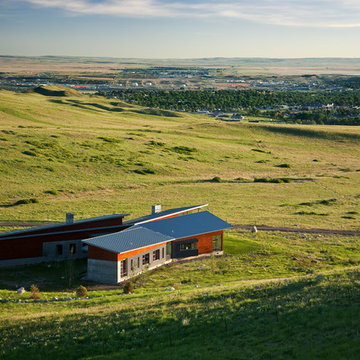
Forming a contemporary X, the home gracefully stretches its elongated wings into the countryside’s expanse. The unconventional shape of the house allows for different views from every room, while also creating a very functional living space with private and public wings that are connected by a family playroom at the junction.
Photo: Jim Bartsch

Cozy family room with built-in storage cabinets and ocean views.
Family room - large coastal medium tone wood floor and wood ceiling family room idea in Other with white walls and a wall-mounted tv
Family room - large coastal medium tone wood floor and wood ceiling family room idea in Other with white walls and a wall-mounted tv
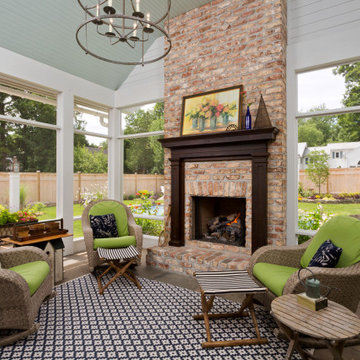
The clients were looking for an outdoor space they could retreat to and enjoy with their family. The backyard of this home features flower gardens, a gas burning lamp post, decorative pergola extending from the main house to the garage, 30' fiberglass pool with a splashpad, gas burning firepit area, patio area for outdoor dining, and a screened in porch complete with a 36" fireplace. The pergola is aesthetically pleasing while giving some protection from the elements journeying from house to garage and vice versa. Even with a 30' pool, there is plenty of yard space for family games. The placement of the firepit when lit gives just the right amount of ambiance for overlooking the property in the evening. The patio is located adjacent to the screened in porch that leads into the kitchen for ease of dining and socializing outdoors. The screened in porch allows the family to enjoy aspects of the backyard during inclement weather.
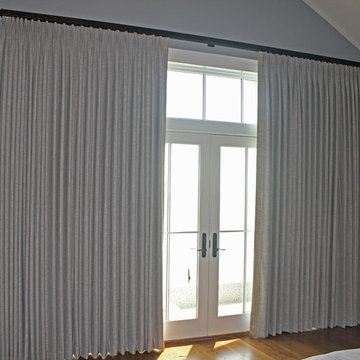
This waterfront home had breathtaking views of the Chesapeake Bay, which we didn't want to obstruct except to provide privacy and minimize morning sun glare in the Master Bedroom. We installed French Pinch Pleat panels on a large traverse rod that completely clear the windows when open. The textured linen fabric with subtle banding on the leading edge was chosen to blend with the water view.
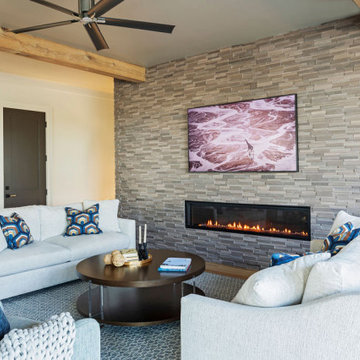
Family room - large coastal open concept light wood floor, brown floor and exposed beam family room idea in Charleston with beige walls, a stone fireplace and a media wall
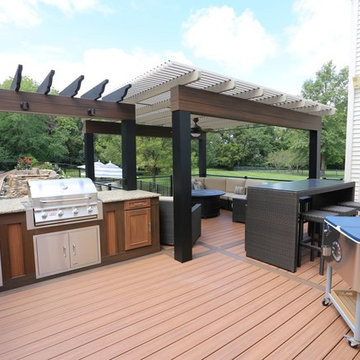
Looking to escape the heat? Close the louvered roof and enjoy the shade. Want to feel the warmth of summer? Open the louvered roof and feel the sun. An adjustable pergola is the perfect solution for your outdoor seating area.
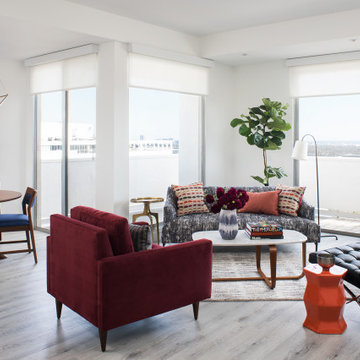
Open plan seating arrangement for Living Room to take full advantage of thre
180-degree views. Simple and clean with a relaxed elegance. The color palette throughout was derived from a commissioned painting in Dining Room. Mid-Century style firnishings.

Large transitional master gray tile, white tile and stone tile marble floor bathroom photo in Other with recessed-panel cabinets, gray cabinets, gray walls, an undermount sink and solid surface countertops
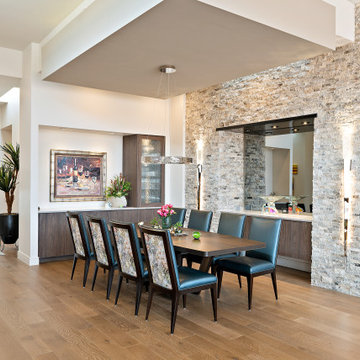
Dining room - large contemporary medium tone wood floor and beige floor dining room idea in Salt Lake City
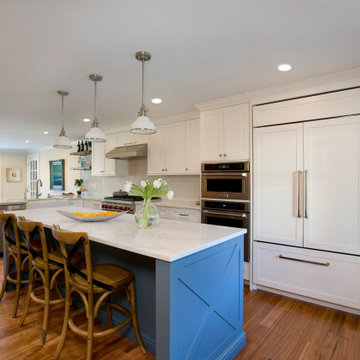
Kitchen - large transitional l-shaped brown floor kitchen idea in Boston with a farmhouse sink, shaker cabinets, white cabinets, white backsplash, stainless steel appliances, an island and white countertops
Large Home Design Ideas

This existing client reached out to MMI Design for help shortly after the flood waters of Harvey subsided. Her home was ravaged by 5 feet of water throughout the first floor. What had been this client's long-term dream renovation became a reality, turning the nightmare of Harvey's wrath into one of the loveliest homes designed to date by MMI. We led the team to transform this home into a showplace. Our work included a complete redesign of her kitchen and family room, master bathroom, two powders, butler's pantry, and a large living room. MMI designed all millwork and cabinetry, adjusted the floor plans in various rooms, and assisted the client with all material specifications and furnishings selections. Returning these clients to their beautiful '"new" home is one of MMI's proudest moments!
13

























