Large Home Design Ideas
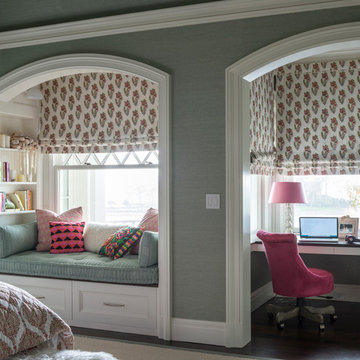
Kids' room - large traditional girl dark wood floor and brown floor kids' room idea in Other with gray walls

Plenty of organized storage is provided in the expanded master closet!
Inspiration for a large coastal gender-neutral carpeted, gray floor and vaulted ceiling built-in closet remodel in Bridgeport with recessed-panel cabinets and white cabinets
Inspiration for a large coastal gender-neutral carpeted, gray floor and vaulted ceiling built-in closet remodel in Bridgeport with recessed-panel cabinets and white cabinets

Kitchen featuring a custom stainless hood on book matched soap stone back splash.
Photography: Greg Premru
Kitchen - large traditional l-shaped medium tone wood floor and brown floor kitchen idea in Boston with a farmhouse sink, shaker cabinets, white cabinets, marble countertops, black backsplash, stone slab backsplash, stainless steel appliances, an island and white countertops
Kitchen - large traditional l-shaped medium tone wood floor and brown floor kitchen idea in Boston with a farmhouse sink, shaker cabinets, white cabinets, marble countertops, black backsplash, stone slab backsplash, stainless steel appliances, an island and white countertops
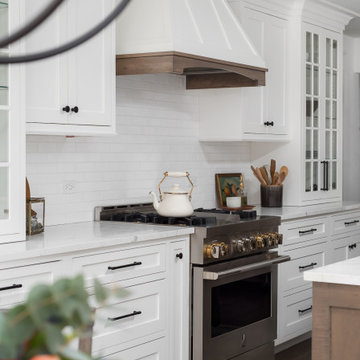
The homeowners wanted to open up their living and kitchen area to create a more open plan. We relocated doors and tore open a wall to make that happen. New cabinetry and floors where installed and the ceiling and fireplace where painted. This home now functions the way it should for this young family!

DVDesign
Home theater - large traditional enclosed carpeted and beige floor home theater idea in Dallas with a projector screen and gray walls
Home theater - large traditional enclosed carpeted and beige floor home theater idea in Dallas with a projector screen and gray walls

The wall was removed and two small vanities were replaced with a custom 84" wide vanity with ample storage and clever storage for the hair dryer.
Inspiration for a large transitional master gray tile and marble tile marble floor, gray floor, double-sink and vaulted ceiling bathroom remodel in Philadelphia with shaker cabinets, white cabinets, a bidet, beige walls, an undermount sink, marble countertops, gray countertops and a freestanding vanity
Inspiration for a large transitional master gray tile and marble tile marble floor, gray floor, double-sink and vaulted ceiling bathroom remodel in Philadelphia with shaker cabinets, white cabinets, a bidet, beige walls, an undermount sink, marble countertops, gray countertops and a freestanding vanity

Lucy Call
Inspiration for a large contemporary open concept medium tone wood floor and beige floor living room remodel in Salt Lake City with a bar, beige walls, a standard fireplace, a stone fireplace and no tv
Inspiration for a large contemporary open concept medium tone wood floor and beige floor living room remodel in Salt Lake City with a bar, beige walls, a standard fireplace, a stone fireplace and no tv

Example of a large transitional u-shaped medium tone wood floor and brown floor kitchen design in San Francisco with a farmhouse sink, shaker cabinets, quartz countertops, white backsplash, brick backsplash, stainless steel appliances, white countertops, gray cabinets and an island
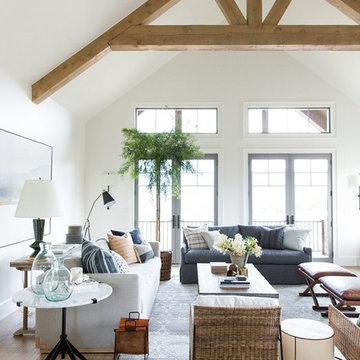
Large farmhouse open concept light wood floor living room photo in Salt Lake City with white walls
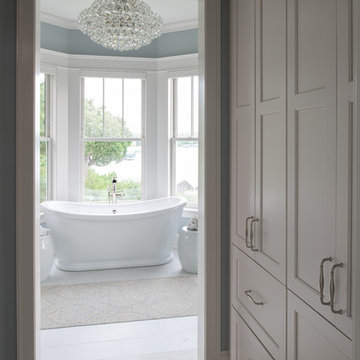
Scott Amundson Photography
Large transitional master porcelain tile and white floor freestanding bathtub photo in Minneapolis with shaker cabinets, white cabinets, blue walls, an undermount sink, granite countertops and gray countertops
Large transitional master porcelain tile and white floor freestanding bathtub photo in Minneapolis with shaker cabinets, white cabinets, blue walls, an undermount sink, granite countertops and gray countertops

Bathroom - large contemporary master blue tile and glass tile bathroom idea in Miami with flat-panel cabinets, brown cabinets, quartz countertops and beige countertops

Gibeon Photography
Living room - large rustic open concept light wood floor living room idea in Other with black walls, a stone fireplace and no tv
Living room - large rustic open concept light wood floor living room idea in Other with black walls, a stone fireplace and no tv

Example of a large urban single-wall concrete floor and gray floor seated home bar design in Omaha with open cabinets, brick backsplash, medium tone wood cabinets and granite countertops

An original 1930’s English Tudor with only 2 bedrooms and 1 bath spanning about 1730 sq.ft. was purchased by a family with 2 amazing young kids, we saw the potential of this property to become a wonderful nest for the family to grow.
The plan was to reach a 2550 sq. ft. home with 4 bedroom and 4 baths spanning over 2 stories.
With continuation of the exiting architectural style of the existing home.
A large 1000sq. ft. addition was constructed at the back portion of the house to include the expended master bedroom and a second-floor guest suite with a large observation balcony overlooking the mountains of Angeles Forest.
An L shape staircase leading to the upstairs creates a moment of modern art with an all white walls and ceilings of this vaulted space act as a picture frame for a tall window facing the northern mountains almost as a live landscape painting that changes throughout the different times of day.
Tall high sloped roof created an amazing, vaulted space in the guest suite with 4 uniquely designed windows extruding out with separate gable roof above.
The downstairs bedroom boasts 9’ ceilings, extremely tall windows to enjoy the greenery of the backyard, vertical wood paneling on the walls add a warmth that is not seen very often in today’s new build.
The master bathroom has a showcase 42sq. walk-in shower with its own private south facing window to illuminate the space with natural morning light. A larger format wood siding was using for the vanity backsplash wall and a private water closet for privacy.
In the interior reconfiguration and remodel portion of the project the area serving as a family room was transformed to an additional bedroom with a private bath, a laundry room and hallway.
The old bathroom was divided with a wall and a pocket door into a powder room the leads to a tub room.
The biggest change was the kitchen area, as befitting to the 1930’s the dining room, kitchen, utility room and laundry room were all compartmentalized and enclosed.
We eliminated all these partitions and walls to create a large open kitchen area that is completely open to the vaulted dining room. This way the natural light the washes the kitchen in the morning and the rays of sun that hit the dining room in the afternoon can be shared by the two areas.
The opening to the living room remained only at 8’ to keep a division of space.

The original house was demolished to make way for a two-story house on the sloping lot, with an accessory dwelling unit below. The upper level of the house, at street level, has three bedrooms, a kitchen and living room. The “great room” opens onto an ocean-view deck through two large pocket doors. The master bedroom can look through the living room to the same view. The owners, acting as their own interior designers, incorporated lots of color with wallpaper accent walls in each bedroom, and brilliant tiles in the bathrooms, kitchen, and at the fireplace tiles in the bathrooms, kitchen, and at the fireplace.
Architect: Thompson Naylor Architects
Photographs: Jim Bartsch Photographer
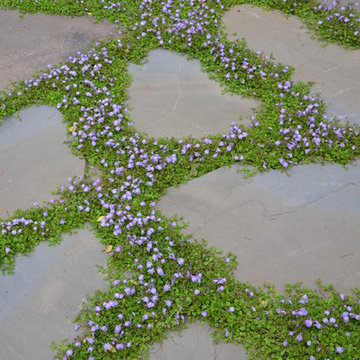
This client's home backs up to a beautiful native Beech and Tulip woodland with an intermittent stream running through the middle of the site. After mistakenly over-clearing the natural forest saplings, the once lush woods was now bare. Called in to help re-vegetate the woodland, we designed and created a new path network through the woodland so that the client could enjoy and experience their new garden. Planted with large masses of native perennials, shade grasses and spring bulbs this back yard is now lush once again.
Design and Construction: Till Gardens (www.tillgardens.com - 201.767.5858)
Photography: John Knowlton/Till Gardens

James Kruger, LandMark Photography
Interior Design: Martha O'Hara Interiors
Architect: Sharratt Design & Company
Example of a large classic l-shaped dark wood floor and brown floor open concept kitchen design in Minneapolis with a farmhouse sink, limestone countertops, an island, dark wood cabinets, stainless steel appliances, beige backsplash, stone tile backsplash and recessed-panel cabinets
Example of a large classic l-shaped dark wood floor and brown floor open concept kitchen design in Minneapolis with a farmhouse sink, limestone countertops, an island, dark wood cabinets, stainless steel appliances, beige backsplash, stone tile backsplash and recessed-panel cabinets

Inspiration for a large transitional open concept medium tone wood floor and brown floor family room remodel in DC Metro with white walls, a standard fireplace, a stone fireplace and a wall-mounted tv

Open concept kitchen - large traditional u-shaped light wood floor and beige floor open concept kitchen idea in Detroit with a farmhouse sink, shaker cabinets, green cabinets, quartz countertops, white backsplash, marble backsplash, stainless steel appliances, an island and white countertops
Large Home Design Ideas

Cynthia Lynn
Large transitional look-out dark wood floor and brown floor basement photo in Chicago with gray walls and no fireplace
Large transitional look-out dark wood floor and brown floor basement photo in Chicago with gray walls and no fireplace
17
























