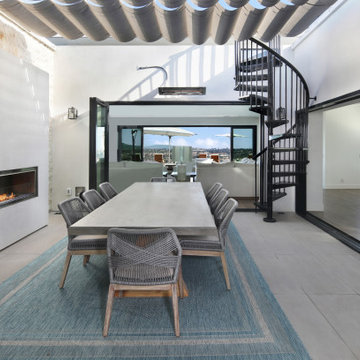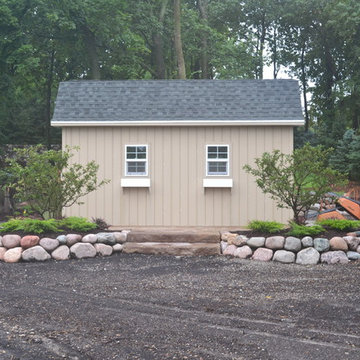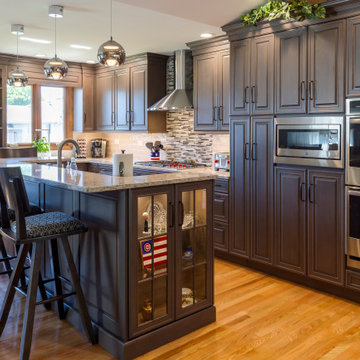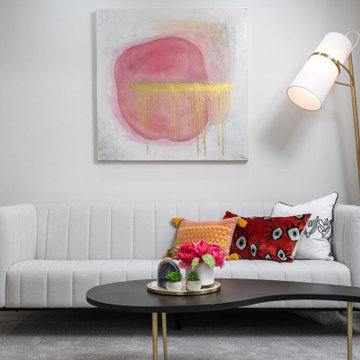Large Home Design Ideas
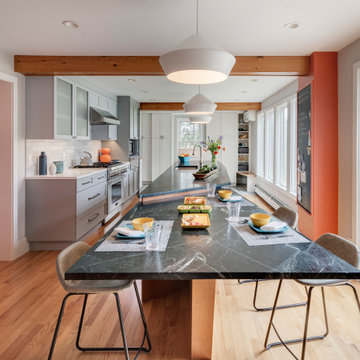
Example of a large mid-century modern single-wall light wood floor kitchen design in Boston with shaker cabinets, gray cabinets, quartz countertops, gray backsplash, porcelain backsplash and two islands

Large mountain style medium tone wood floor, brown floor, wood ceiling and wood wall great room photo in Salt Lake City with multicolored walls, a hanging fireplace and a stone fireplace

Inspiration for a large transitional l-shaped eat-in kitchen remodel in Boston with a farmhouse sink, beaded inset cabinets, white cabinets, marble countertops, gray backsplash, subway tile backsplash, stainless steel appliances, an island and gray countertops
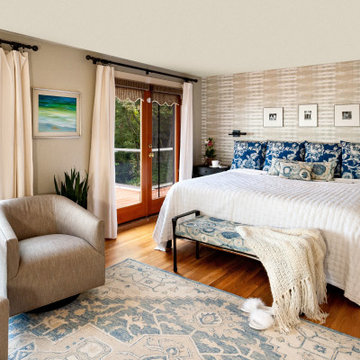
With the owners' main home in the Southwestern US, this summer home was built on the edge of the cliff overlooking Seattle's Shilshole Marina with panoramic wraparound views. The walls were painted in a very pale Benjamin Moore gray and the wallpaper is by Thibaut. The furnishings were pulled from a variety of sources: area rug- Ralph Lauren; bed from Wm. Sonoma; end tables and bench- Pottery Barn; drapes, club chairs and ottoman- Restoration Hardware, side table- CB2; floor lamp -DFG; bed linens- Serena and Lily to name a few.
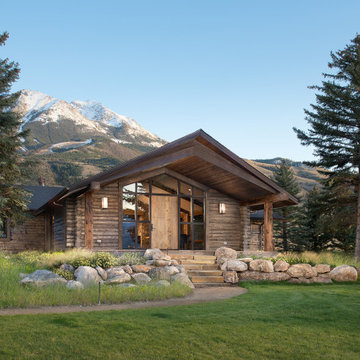
Front Entry. Sustainable Landscape Architecture design. Naturalistic design style, highlighting the architecture and situating the home in it's natural landscape within the first growing season. Large Private Ranch in Emigrant, Montana. Architecture by Formescent Architects | Photography by Jon Menezes

Woodie Williams
Inspiration for a large transitional formal and enclosed dark wood floor and brown floor living room remodel in Atlanta with gray walls, a standard fireplace, no tv and a metal fireplace
Inspiration for a large transitional formal and enclosed dark wood floor and brown floor living room remodel in Atlanta with gray walls, a standard fireplace, no tv and a metal fireplace
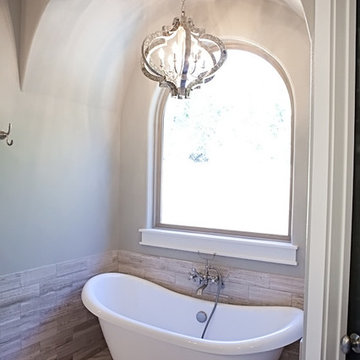
View of free standing tub in master bath room
Inspiration for a large craftsman master brown tile and ceramic tile concrete floor bathroom remodel in Austin with furniture-like cabinets, white cabinets, a two-piece toilet, white walls, an undermount sink and granite countertops
Inspiration for a large craftsman master brown tile and ceramic tile concrete floor bathroom remodel in Austin with furniture-like cabinets, white cabinets, a two-piece toilet, white walls, an undermount sink and granite countertops

Custom island and plaster hood take center stage in this kitchen remodel. Full-wall wine, coffee and smoothie station on the right perimeter. Cabinets are white oak. Design by: Alison Giese Interiors
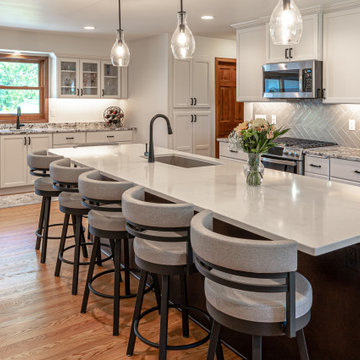
This space was opened up by taking a wall down that divided the kitchen from the dining room. Now the space has an open floor concept consisting of a large island for prep work and a wet bar area.
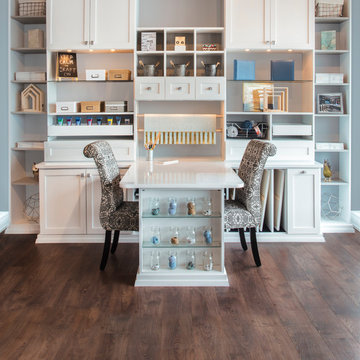
Designed by Teri Magee of Closet Works
This multipurpose room includes everything you need to feed your creativity. As an art studio, craft center, and gift wrap station this transitional design is one of a kind.
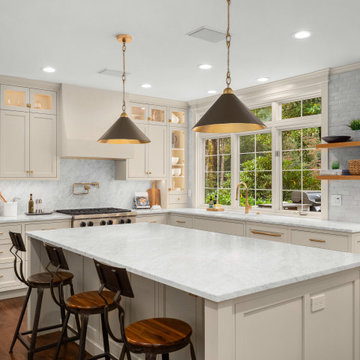
Fully remodeled kitchen with new painted inset cabinets and marble countertops. Brass hardware and fixtures blends the modern appliances with traditional feel of the kitchen.

The floor to ceiling stone fireplace adds warmth and drama to this timber frame great room.
Architecture by M.T.N Design, the in-house design firm of PrecisionCraft Log & Timber Homes. Photos by Heidi Long.
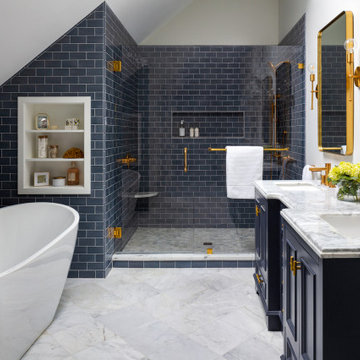
Example of a large transitional bathroom design in Boston with a freestanding vanity

View of the open pantry with included appliance storage. Custom by Huntwood, flat panel walnut veneer doors.
Nathan Williams, Van Earl Photography www.VanEarlPhotography.com

Large elegant master porcelain tile, gray floor, double-sink, coffered ceiling and shiplap wall bathroom photo in New Orleans with recessed-panel cabinets, white cabinets, white walls, an undermount sink, gray countertops and a built-in vanity
Large Home Design Ideas
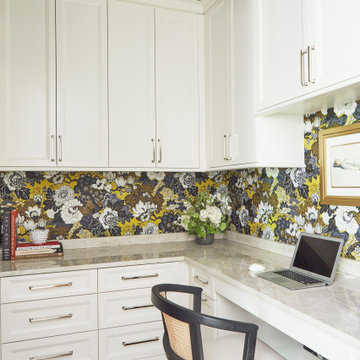
How about this cozy fashionable office. So much space and so much fun. Custom designed by Dan Thompson for DDK Kitchen Design Group
Large transitional home office photo in Chicago
Large transitional home office photo in Chicago
14

























