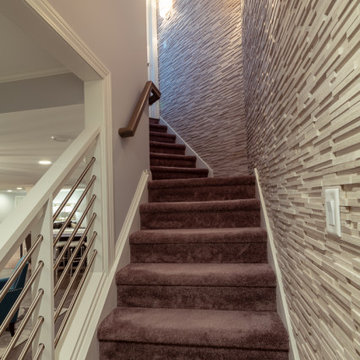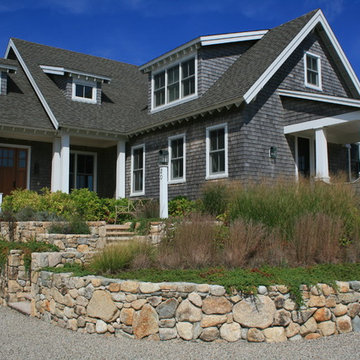Large Home Design Ideas

NEW CONSTRUCTION MODERN HOME. BUILT WITH AN OPEN FLOOR PLAN AND LARGE WINDOWS. NEUTRAL COLOR PALETTE FOR EXTERIOR AND INTERIOR AESTHETICS. MODERN INDUSTRIAL LIVING WITH PRIVACY AND NATURAL LIGHTING THROUGHOUT.

Walk-in closet - large transitional gender-neutral carpeted and gray floor walk-in closet idea in Oklahoma City with open cabinets and gray cabinets
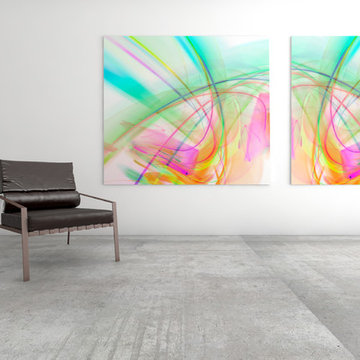
The modern spacious white room, with a textured concrete floor gets a splash of color with unique art. Colorful lines create a vibrant atmosphere. This abstract art uplifts with pops of hot pink, cyan, oranges, aquas and more.
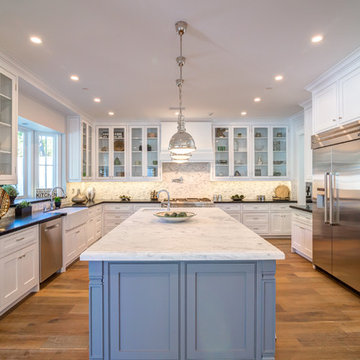
Example of a large transitional u-shaped medium tone wood floor eat-in kitchen design in Los Angeles with a farmhouse sink, glass-front cabinets, white cabinets, solid surface countertops, multicolored backsplash, porcelain backsplash, stainless steel appliances and an island
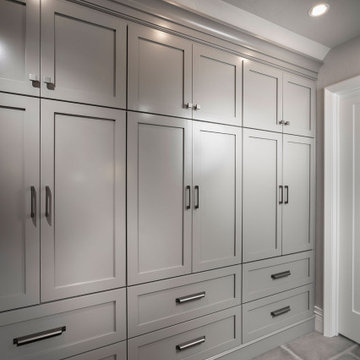
Large minimalist gender-neutral vaulted ceiling, porcelain tile and gray floor built-in closet photo in Other
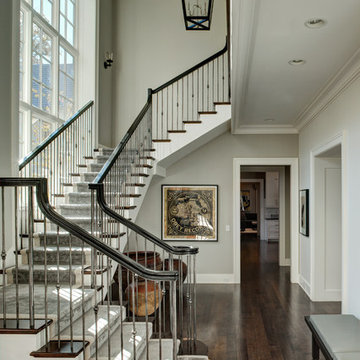
Inspiration for a large timeless wooden l-shaped wood railing staircase remodel in Chicago with painted risers
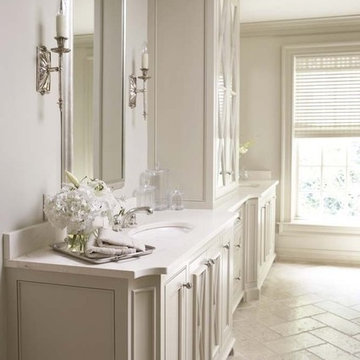
Bright and airy bathroom
Bathroom - large traditional master limestone floor bathroom idea in Chicago with shaker cabinets, white cabinets, white walls, an undermount sink and solid surface countertops
Bathroom - large traditional master limestone floor bathroom idea in Chicago with shaker cabinets, white cabinets, white walls, an undermount sink and solid surface countertops

Example of a large tuscan master marble floor, gray floor, double-sink and wainscoting freestanding bathtub design in Phoenix with recessed-panel cabinets, white cabinets, white walls, an undermount sink, gray countertops and a built-in vanity
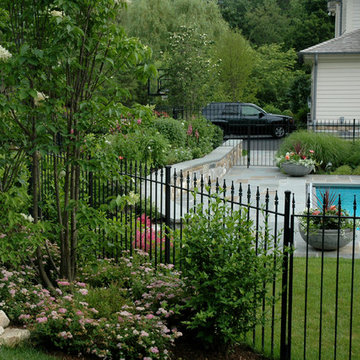
Inspiration for a large traditional partial sun backyard stone water fountain landscape in New York.
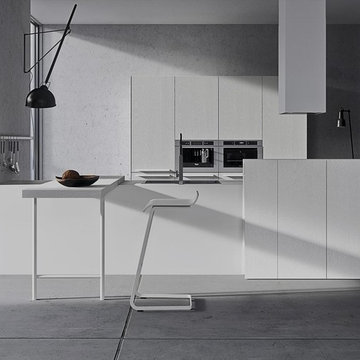
Functional and design kitchens
With 3.1, copatlife continues its march into the creation of definite relations between function and form, derived from a culture of industrial design.
It uses elements and materials able to create an idea of kitchen space suited for its lifestyle, where design and technology give to the project security and contemporary solutions.
copatlife designs solutions and forms in order to help to live this space as unique and special.
A continuous research to find formal and aesthetic solutions capable of resolving and characterizing.
Contents and forms to interpret at best the multiple needs of our daily lives.
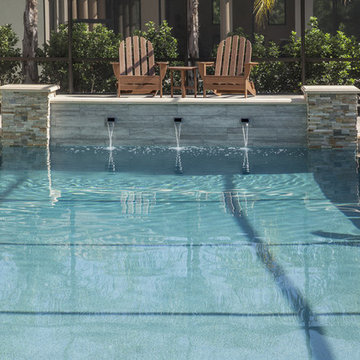
A seating area for casual relaxation atop the waterfall wall provides views of the calming pool area.
Hot tub - large contemporary indoor tile and l-shaped lap hot tub idea in Tampa
Hot tub - large contemporary indoor tile and l-shaped lap hot tub idea in Tampa
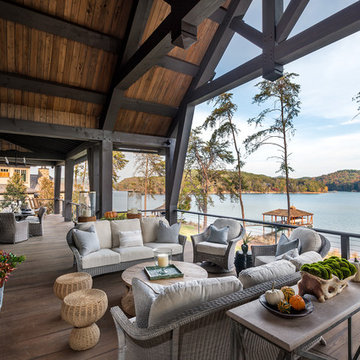
This transitional timber frame home features a wrap-around porch designed to take advantage of its lakeside setting and mountain views. Natural stone, including river rock, granite and Tennessee field stone, is combined with wavy edge siding and a cedar shingle roof to marry the exterior of the home with it surroundings. Casually elegant interiors flow into generous outdoor living spaces that highlight natural materials and create a connection between the indoors and outdoors.
Photography Credit: Rebecca Lehde, Inspiro 8 Studios
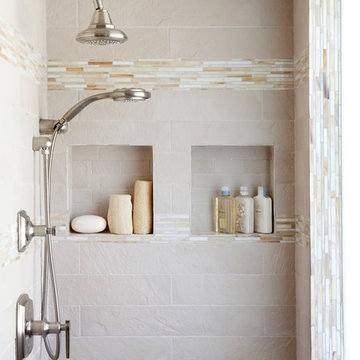
Nancy Nolan Photography
Large minimalist master beige tile and glass tile porcelain tile doorless shower photo in Little Rock with flat-panel cabinets, medium tone wood cabinets, an undermount tub, a two-piece toilet, beige walls, an undermount sink and quartz countertops
Large minimalist master beige tile and glass tile porcelain tile doorless shower photo in Little Rock with flat-panel cabinets, medium tone wood cabinets, an undermount tub, a two-piece toilet, beige walls, an undermount sink and quartz countertops

Inspiration for a large farmhouse l-shaped medium tone wood floor and brown floor kitchen remodel in Richmond with a farmhouse sink, shaker cabinets, white cabinets, wood countertops, white backsplash, subway tile backsplash, stainless steel appliances, an island and brown countertops

Detail of new Entry with Antique French Marquis and Custom Painted Door dressed in imported French Hardware
Inspiration for a large timeless entryway remodel in Denver with a blue front door and gray walls
Inspiration for a large timeless entryway remodel in Denver with a blue front door and gray walls
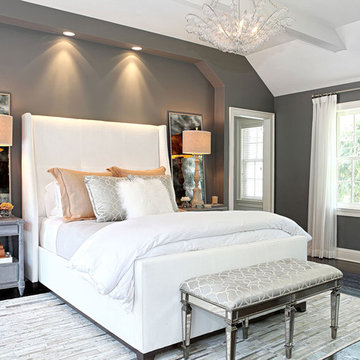
Bedroom - large transitional master dark wood floor bedroom idea in New York with gray walls and no fireplace
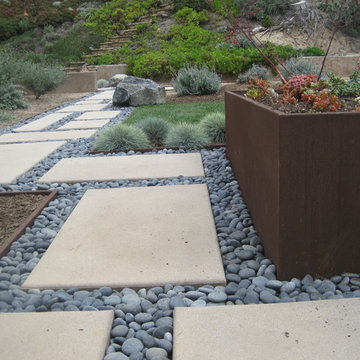
Jesse Cryns
This is an example of a large contemporary full sun backyard landscaping in San Diego.
This is an example of a large contemporary full sun backyard landscaping in San Diego.
Large Home Design Ideas
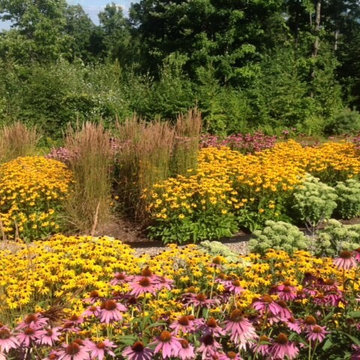
Inspiration for a large traditional full sun backyard gravel landscaping in Boston.
48

























