Large Home Design Ideas
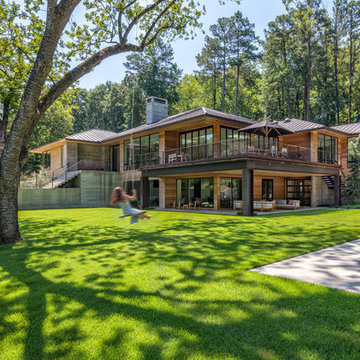
Photography by Rebecca Lehde
Large contemporary two-story wood exterior home idea in Charleston with a hip roof
Large contemporary two-story wood exterior home idea in Charleston with a hip roof
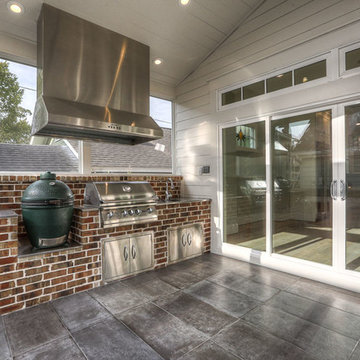
screened porch, outdoor living, outdoor kitchen
Large farmhouse concrete paver screened-in back porch idea in Houston with a roof extension
Large farmhouse concrete paver screened-in back porch idea in Houston with a roof extension
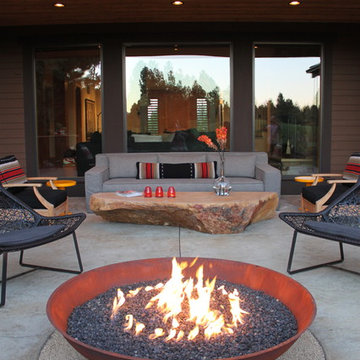
Doug Wagner
Example of a large trendy backyard concrete patio design in Other with a fire pit and a roof extension
Example of a large trendy backyard concrete patio design in Other with a fire pit and a roof extension
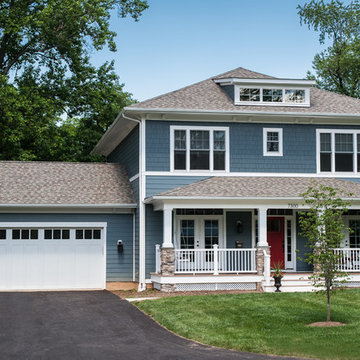
The front elevation boasts a terrific front porch
Example of a large arts and crafts blue two-story vinyl exterior home design in DC Metro
Example of a large arts and crafts blue two-story vinyl exterior home design in DC Metro
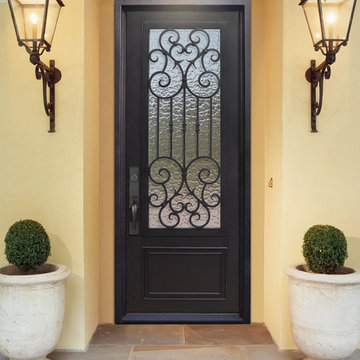
GlassCraft
Inspiration for a large mediterranean entryway remodel in Tampa with beige walls and a metal front door
Inspiration for a large mediterranean entryway remodel in Tampa with beige walls and a metal front door

Example of a large transitional master white tile and marble tile marble floor, white floor, double-sink, vaulted ceiling and wallpaper bathroom design in Phoenix with beige cabinets, a two-piece toilet, white walls, a vessel sink, quartz countertops, a hinged shower door, white countertops, a built-in vanity and shaker cabinets
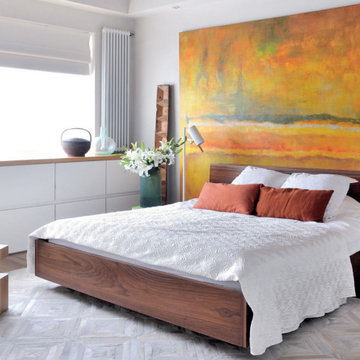
Bedroom - large contemporary master brown floor bedroom idea in New York with white walls
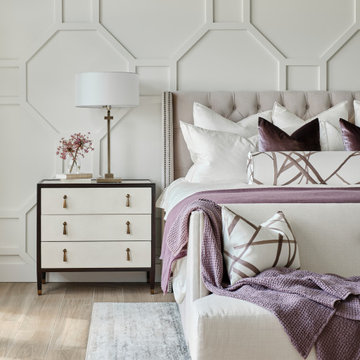
The lovely primary bedroom feels modern, yet cozy. The custom octagon wall panels create a sophisticated atmosphere, while the chandelier and modern bedding add a punch of personality to the space. The lush landscape draws the eye to the expansive windows overlooking the backyard. The homeowner's favorite shade of aubergine adds depth to the mostly white space.

Wall hung vanity in Walnut with Tech Light pendants. Stone wall in ledgestone marble.
Large minimalist black and white tile and stone tile porcelain tile and gray floor powder room photo in Seattle with flat-panel cabinets, dark wood cabinets, a two-piece toilet, beige walls, a drop-in sink, marble countertops and black countertops
Large minimalist black and white tile and stone tile porcelain tile and gray floor powder room photo in Seattle with flat-panel cabinets, dark wood cabinets, a two-piece toilet, beige walls, a drop-in sink, marble countertops and black countertops
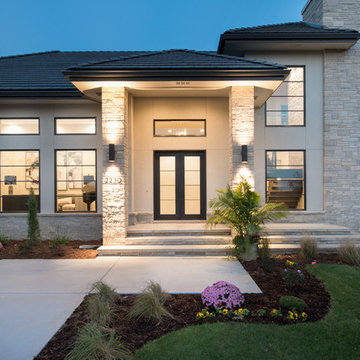
Shane Organ Photo
Inspiration for a large contemporary beige two-story stucco exterior home remodel in Wichita with a hip roof
Inspiration for a large contemporary beige two-story stucco exterior home remodel in Wichita with a hip roof
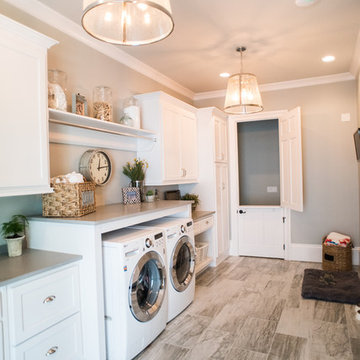
Photosynthesis Studio
Inspiration for a large farmhouse single-wall porcelain tile dedicated laundry room remodel in Atlanta with white cabinets, quartz countertops, gray walls, a side-by-side washer/dryer and recessed-panel cabinets
Inspiration for a large farmhouse single-wall porcelain tile dedicated laundry room remodel in Atlanta with white cabinets, quartz countertops, gray walls, a side-by-side washer/dryer and recessed-panel cabinets

Large trendy l-shaped light wood floor and beige floor kitchen photo in New York with an undermount sink, flat-panel cabinets, black cabinets, paneled appliances, an island, concrete countertops, gray backsplash and stone slab backsplash
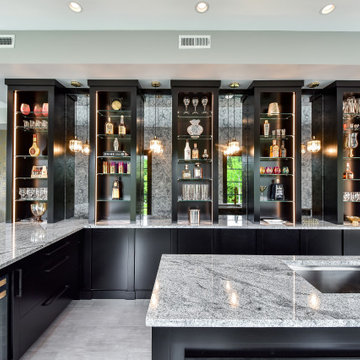
This wet bar floats in the game room and looks out over the rear terrace. 5 towers for bottles are set off by mirrored glass panels.
Wet bar - large contemporary l-shaped travertine floor and gray floor wet bar idea in Chicago with an undermount sink, open cabinets, black cabinets, quartz countertops and gray countertops
Wet bar - large contemporary l-shaped travertine floor and gray floor wet bar idea in Chicago with an undermount sink, open cabinets, black cabinets, quartz countertops and gray countertops
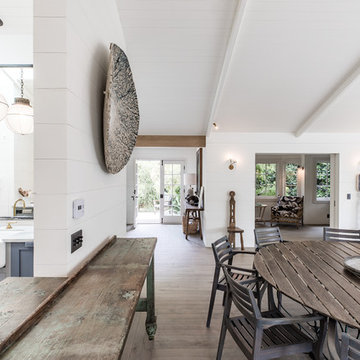
View to the front entry from the kitchen and great room.
Images | Kurt Jordan Photography
Inspiration for a large coastal great room remodel in Santa Barbara
Inspiration for a large coastal great room remodel in Santa Barbara

Situated on the west slope of Mt. Baker Ridge, this remodel takes a contemporary view on traditional elements to maximize space, lightness and spectacular views of downtown Seattle and Puget Sound. We were approached by Vertical Construction Group to help a client bring their 1906 craftsman into the 21st century. The original home had many redeeming qualities that were unfortunately compromised by an early 2000’s renovation. This left the new homeowners with awkward and unusable spaces. After studying numerous space plans and roofline modifications, we were able to create quality interior and exterior spaces that reflected our client’s needs and design sensibilities. The resulting master suite, living space, roof deck(s) and re-invented kitchen are great examples of a successful collaboration between homeowner and design and build teams.

Example of a large trendy underground laminate floor and gray floor basement design in Other with white walls, a standard fireplace and a stone fireplace

Inspiration for a large contemporary l-shaped medium tone wood floor and brown floor open concept kitchen remodel in Columbus with an undermount sink, medium tone wood cabinets, quartzite countertops, white backsplash, marble backsplash, stainless steel appliances, an island, white countertops and flat-panel cabinets
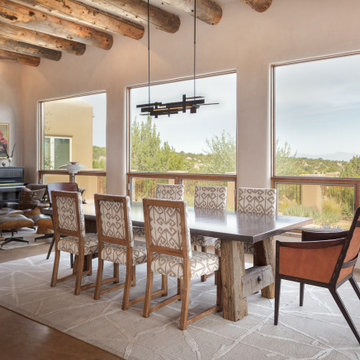
Inspiration for a large southwestern gray floor and exposed beam great room remodel in Albuquerque with beige walls

Updating a recently built town home in culver city for a wonderful family was a very enjoyable project for us.
The townhouse bathroom had a basic look and was lacking in both storage and looks. the main part of this project was the custom design and building of the vanity unit and the extra storage with bi-fold doors so not to take up too much space. the floors were done with porcelain tile that mimics the rich look of Calcutta marble.
the large format tile gives a sensation of space and minimalize the amount of grout lines on the floor.
The shower unit received a much-needed high end plumbing fixture and the shower head was raised to a normal height. the walls were tiled with the same floor tile in a staggered pattern.
the bench wall is the center focal point and is boasting a
chiseled texture dark gray tile that is been complimented by the slate shower pan tile work.
notice the bench top and the step into the shower, it is done with a single piece of quartz stone for a clean and grout-less look.
Large Home Design Ideas

Our clients wanted to update their living room with custom built-in cabinets and add a unique look with the metal fireplace and metal shelving. The results are stunning.
45
























