Large Home Design Ideas
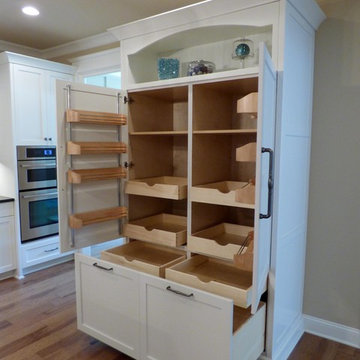
Inspiration for a large craftsman medium tone wood floor kitchen remodel in Birmingham with shaker cabinets, white cabinets and stainless steel appliances
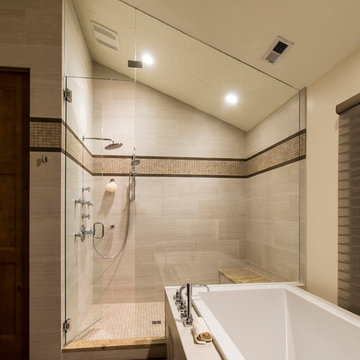
Master Bathroom Shower & Tub.
Grohe shower & tub fixtures.
Photo by Robert R. Larsen, A.I.A.
Bathroom - large modern master gray tile and ceramic tile ceramic tile bathroom idea in Denver with dark wood cabinets, a one-piece toilet, white walls, an undermount sink and granite countertops
Bathroom - large modern master gray tile and ceramic tile ceramic tile bathroom idea in Denver with dark wood cabinets, a one-piece toilet, white walls, an undermount sink and granite countertops
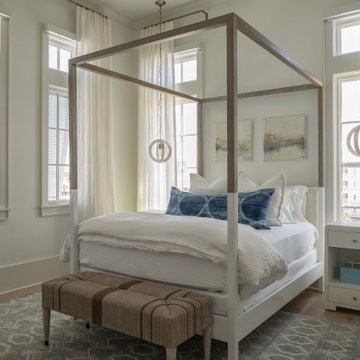
Bedroom - large coastal guest light wood floor and beige floor bedroom idea in Other with white walls
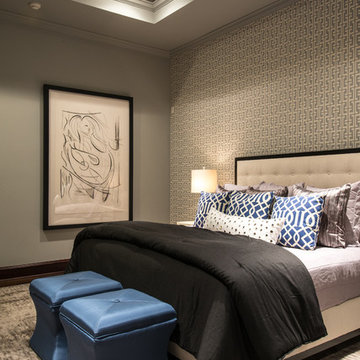
A flavor of some of our recent bedroom interior design projects in The Woodlands, TX, featuring custom-made pieces of furniture, luxurious fabrics and soothing lighting. Each room includes sourced materials and customized furniture items to meet the design briefs and exceed our clients' expectations.
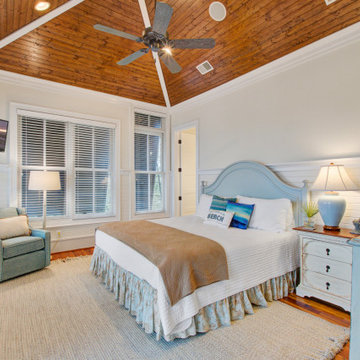
Example of a large beach style master medium tone wood floor, brown floor, vaulted ceiling, wood ceiling and wainscoting bedroom design in Charleston with beige walls

This artist's haven in Portola Valley, CA is in a woodsy, rural setting. The goal was to make this home lighter and more inviting using new lighting, new flooring, and new furniture, while maintaining the integrity of the original house design. Not quite Craftsman, not quite mid-century modern, this home built in 1955 has a rustic feel. We wanted to uplevel the sophistication, and bring in lots of color, pattern, and texture the artist client would love.
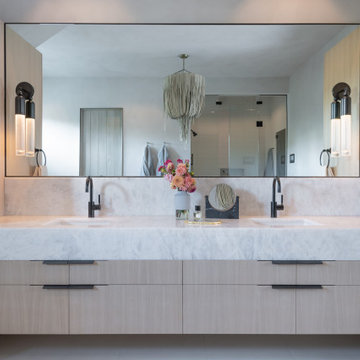
Bathroom - large rustic master double-sink bathroom idea in Other with flat-panel cabinets, light wood cabinets, quartzite countertops and a floating vanity
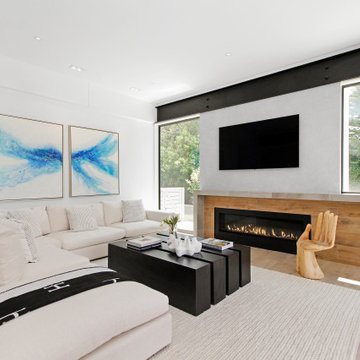
This beautiful Westport home staged by BA Staging & Interiors is almost 9,000 square feet and features fabulous, modern-farmhouse architecture. Our staging selection was carefully chosen based on the architecture and location of the property, so that this home can really shine.
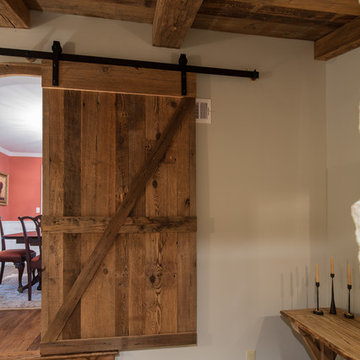
This view is looking at the dining room from the doorway of the wine cellar. This shot is angled to the right and shows the side wall where the outside screen door originally entered into the jalousy porch.
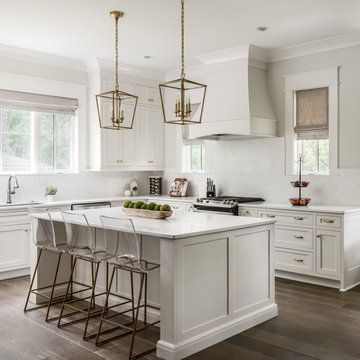
Architecture + Interior Design: Noble Johnson Architects
Builder: Huseby Homes
Furnishings: By others
Photography: StudiObuell | Garett Buell
Example of a large transitional u-shaped dark wood floor enclosed kitchen design in Nashville with an undermount sink, shaker cabinets, white cabinets, quartz countertops, white backsplash, quartz backsplash, stainless steel appliances, an island and white countertops
Example of a large transitional u-shaped dark wood floor enclosed kitchen design in Nashville with an undermount sink, shaker cabinets, white cabinets, quartz countertops, white backsplash, quartz backsplash, stainless steel appliances, an island and white countertops

This masterfully designed outdoor living space feels open, airy, and filled with light thanks to the lighter finishes and the fabric pergola shade. Clean, modern lines and a muted color palette add to the spa-like feel of this outdoor living space.

A view showing the retractable stairs leading up to the washing station. Let the dogs do the leg work and the homeowners can wash the dogs while standing. Both functional and efficient!
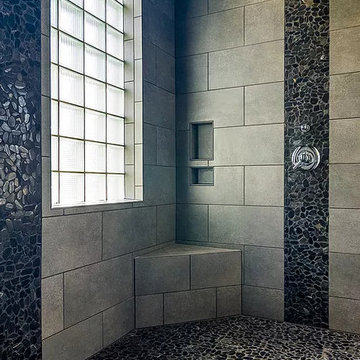
Example of a large trendy master gray tile and ceramic tile pebble tile floor corner shower design in Tampa with gray walls

Clean and bright modern bathroom in a farmhouse in Mill Spring. The white countertops against the natural, warm wood tones makes a relaxing atmosphere. His and hers sinks, towel warmers, floating vanities, storage solutions and simple and sleek drawer pulls and faucets. Curbless shower, white shower tiles with zig zag tile floor.
Photography by Todd Crawford.

Transitional kitchen with farmhouse charm. A dark blue island makes the brass hardware come to life, as well as the butcher block counter top! Soft roman shades and a cement pendant complete the bright and cozy breakfast nook.
photo by Convey Studios

Inspiration for a large rustic slate floor and multicolored floor bathroom remodel in Other with brown walls, dark wood cabinets and an undermount sink
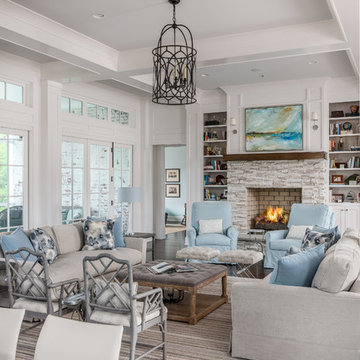
Great Room + folding glass doors that lead to a screend porch.
Photography: Garett + Carrie Buell of Studiobuell/ studiobuell.com
Example of a large cottage open concept dark wood floor and brown floor living room design in Nashville with white walls, a standard fireplace, a stone fireplace and no tv
Example of a large cottage open concept dark wood floor and brown floor living room design in Nashville with white walls, a standard fireplace, a stone fireplace and no tv
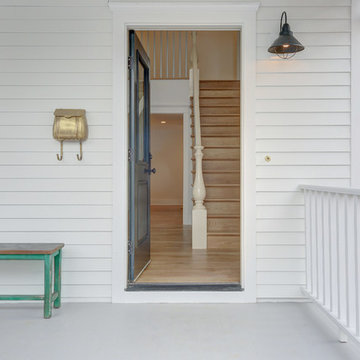
The traditional covered porch made for a warm welcome.
Inspiration for a large country white two-story wood house exterior remodel in New York with a hip roof and a shingle roof
Inspiration for a large country white two-story wood house exterior remodel in New York with a hip roof and a shingle roof

Bathroom with white vanity and pink/shiplap walls.
Photographer: Rob Karosis
Example of a large farmhouse subway tile and white tile slate floor and gray floor bathroom design in New York with flat-panel cabinets, white cabinets, a two-piece toilet, an undermount sink, black countertops, pink walls and a hinged shower door
Example of a large farmhouse subway tile and white tile slate floor and gray floor bathroom design in New York with flat-panel cabinets, white cabinets, a two-piece toilet, an undermount sink, black countertops, pink walls and a hinged shower door
Large Home Design Ideas

NEW CONSTRUCTION MODERN HOME. BUILT WITH AN OPEN FLOOR PLAN AND LARGE WINDOWS. NEUTRAL COLOR PALETTE FOR EXTERIOR AND INTERIOR AESTHETICS. MODERN INDUSTRIAL LIVING WITH PRIVACY AND NATURAL LIGHTING THROUGHOUT.
47
























