Large Home Design Ideas

Example of a large cottage u-shaped light wood floor and beige floor open concept kitchen design in Dallas with a farmhouse sink, shaker cabinets, white cabinets, quartzite countertops, gray backsplash, cement tile backsplash, white appliances, an island and white countertops

Example of a large country white two-story mixed siding exterior home design in Other with a shingle roof
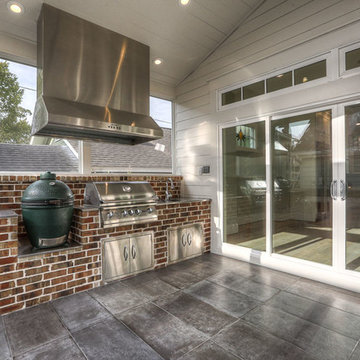
screened porch, outdoor living, outdoor kitchen
Large farmhouse concrete paver screened-in back porch idea in Houston with a roof extension
Large farmhouse concrete paver screened-in back porch idea in Houston with a roof extension

Patrick Barta Photography
Eat-in kitchen - large traditional u-shaped dark wood floor and brown floor eat-in kitchen idea in Seattle with a farmhouse sink, raised-panel cabinets, beige cabinets, white backsplash, subway tile backsplash, stainless steel appliances, an island and granite countertops
Eat-in kitchen - large traditional u-shaped dark wood floor and brown floor eat-in kitchen idea in Seattle with a farmhouse sink, raised-panel cabinets, beige cabinets, white backsplash, subway tile backsplash, stainless steel appliances, an island and granite countertops
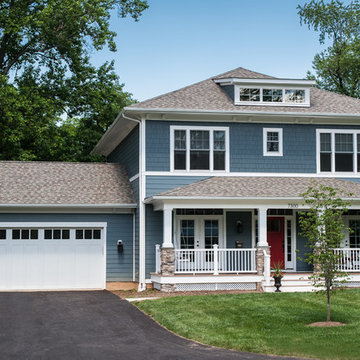
The front elevation boasts a terrific front porch
Example of a large arts and crafts blue two-story vinyl exterior home design in DC Metro
Example of a large arts and crafts blue two-story vinyl exterior home design in DC Metro
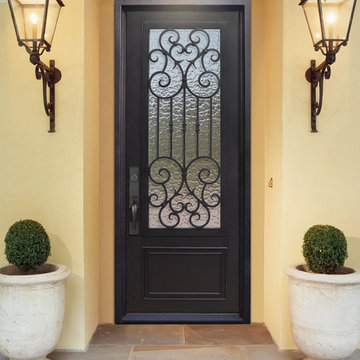
GlassCraft
Inspiration for a large mediterranean entryway remodel in Tampa with beige walls and a metal front door
Inspiration for a large mediterranean entryway remodel in Tampa with beige walls and a metal front door

Example of a large transitional master white tile and marble tile marble floor, white floor, double-sink, vaulted ceiling and wallpaper bathroom design in Phoenix with beige cabinets, a two-piece toilet, white walls, a vessel sink, quartz countertops, a hinged shower door, white countertops, a built-in vanity and shaker cabinets

Wall hung vanity in Walnut with Tech Light pendants. Stone wall in ledgestone marble.
Large minimalist black and white tile and stone tile porcelain tile and gray floor powder room photo in Seattle with flat-panel cabinets, dark wood cabinets, a two-piece toilet, beige walls, a drop-in sink, marble countertops and black countertops
Large minimalist black and white tile and stone tile porcelain tile and gray floor powder room photo in Seattle with flat-panel cabinets, dark wood cabinets, a two-piece toilet, beige walls, a drop-in sink, marble countertops and black countertops
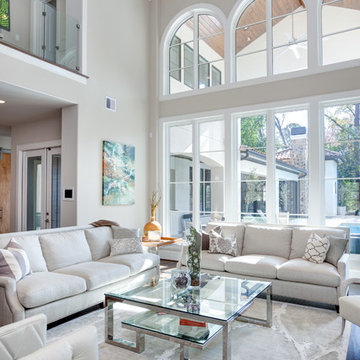
Connie Anderson Photography
Inspiration for a large contemporary formal and open concept dark wood floor living room remodel in Houston with gray walls, no tv and no fireplace
Inspiration for a large contemporary formal and open concept dark wood floor living room remodel in Houston with gray walls, no tv and no fireplace
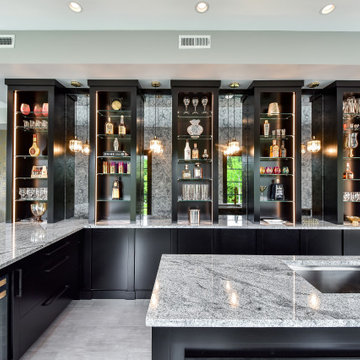
This wet bar floats in the game room and looks out over the rear terrace. 5 towers for bottles are set off by mirrored glass panels.
Wet bar - large contemporary l-shaped travertine floor and gray floor wet bar idea in Chicago with an undermount sink, open cabinets, black cabinets, quartz countertops and gray countertops
Wet bar - large contemporary l-shaped travertine floor and gray floor wet bar idea in Chicago with an undermount sink, open cabinets, black cabinets, quartz countertops and gray countertops
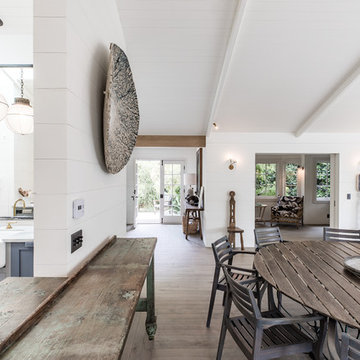
View to the front entry from the kitchen and great room.
Images | Kurt Jordan Photography
Inspiration for a large coastal great room remodel in Santa Barbara
Inspiration for a large coastal great room remodel in Santa Barbara
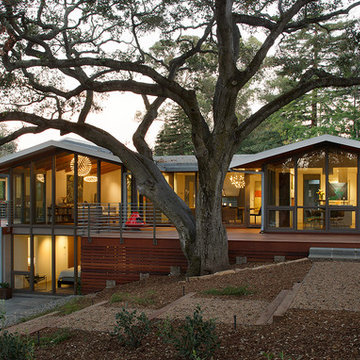
Eric Rorer
Large 1950s gray two-story mixed siding gable roof photo in San Francisco
Large 1950s gray two-story mixed siding gable roof photo in San Francisco

Situated on the west slope of Mt. Baker Ridge, this remodel takes a contemporary view on traditional elements to maximize space, lightness and spectacular views of downtown Seattle and Puget Sound. We were approached by Vertical Construction Group to help a client bring their 1906 craftsman into the 21st century. The original home had many redeeming qualities that were unfortunately compromised by an early 2000’s renovation. This left the new homeowners with awkward and unusable spaces. After studying numerous space plans and roofline modifications, we were able to create quality interior and exterior spaces that reflected our client’s needs and design sensibilities. The resulting master suite, living space, roof deck(s) and re-invented kitchen are great examples of a successful collaboration between homeowner and design and build teams.

Example of a large transitional white floor and porcelain tile entryway design in Miami with beige walls and a glass front door

Example of a large trendy underground laminate floor and gray floor basement design in Other with white walls, a standard fireplace and a stone fireplace
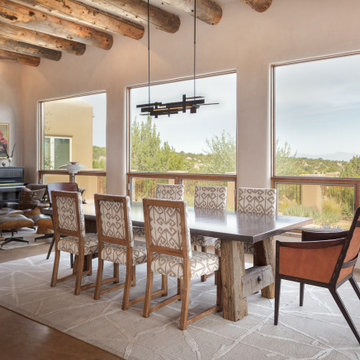
Inspiration for a large southwestern gray floor and exposed beam great room remodel in Albuquerque with beige walls

In the center of the kitchen is a waterfall island with classic marble countertop, oversized brass geometric pendants, and blue faux leather stools with brass frames. The tile backsplash behind the oven is a geometric marble with metallic inlay which creates a glamorous patterning.
Photo: David Livingston
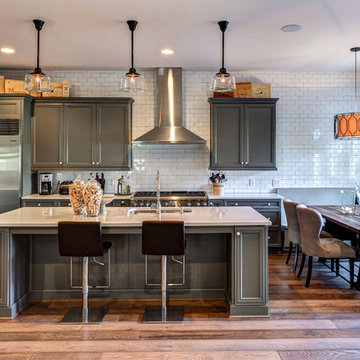
The open kitchen is the family gathering space. The banquette fits perfect by the rear facing windows. Flooring is reclaimed and paired with the gray cabinetry and walls to give a soft modern approach alongside the vintage appeal of the subway tiled wall and school house lights.

Butlers pantry
Photo credit- Alicia Garcia
Staging- one two six design
Example of a large transitional l-shaped light wood floor kitchen pantry design in San Francisco with a farmhouse sink, shaker cabinets, white cabinets, quartz countertops, glass tile backsplash, stainless steel appliances, an island and gray backsplash
Example of a large transitional l-shaped light wood floor kitchen pantry design in San Francisco with a farmhouse sink, shaker cabinets, white cabinets, quartz countertops, glass tile backsplash, stainless steel appliances, an island and gray backsplash
Large Home Design Ideas

Our clients wanted to update their living room with custom built-in cabinets and add a unique look with the metal fireplace and metal shelving. The results are stunning.
44
























