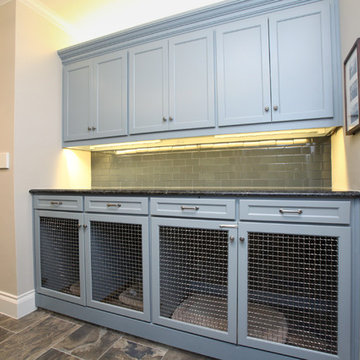Large Laundry Room Ideas
Refine by:
Budget
Sort by:Popular Today
81 - 100 of 8,702 photos
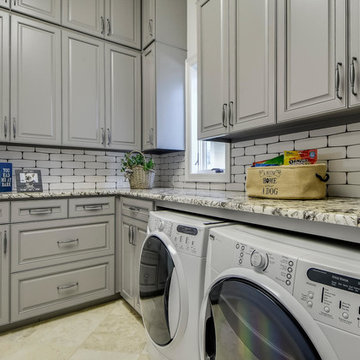
Twist Tour
Large tuscan u-shaped travertine floor utility room photo in Austin with an undermount sink, raised-panel cabinets, gray cabinets, granite countertops, gray walls and a side-by-side washer/dryer
Large tuscan u-shaped travertine floor utility room photo in Austin with an undermount sink, raised-panel cabinets, gray cabinets, granite countertops, gray walls and a side-by-side washer/dryer
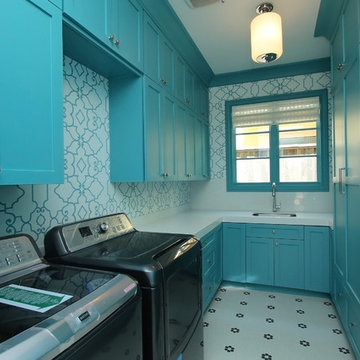
fun retro utility room
Inspiration for a large transitional u-shaped porcelain tile dedicated laundry room remodel in Houston with an undermount sink, quartzite countertops, a side-by-side washer/dryer, recessed-panel cabinets, blue cabinets and multicolored walls
Inspiration for a large transitional u-shaped porcelain tile dedicated laundry room remodel in Houston with an undermount sink, quartzite countertops, a side-by-side washer/dryer, recessed-panel cabinets, blue cabinets and multicolored walls

Inspiration for a large coastal l-shaped ceramic tile and gray floor dedicated laundry room remodel in Salt Lake City with gray cabinets, marble countertops, white walls, a side-by-side washer/dryer and multicolored countertops
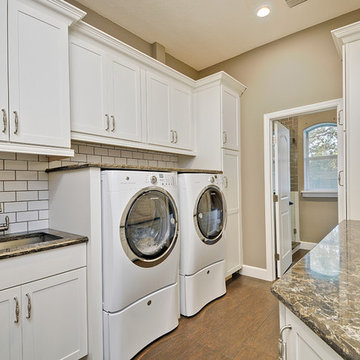
Beautiful And Functional Laundry Room, S 7 W Kitchens , Photo By Rickie Agapito
Laundry room - large transitional galley porcelain tile laundry room idea in Orlando with shaker cabinets, white cabinets, quartz countertops, beige walls, a side-by-side washer/dryer and an undermount sink
Laundry room - large transitional galley porcelain tile laundry room idea in Orlando with shaker cabinets, white cabinets, quartz countertops, beige walls, a side-by-side washer/dryer and an undermount sink

This stunning home is a combination of the best of traditional styling with clean and modern design, creating a look that will be as fresh tomorrow as it is today. Traditional white painted cabinetry in the kitchen, combined with the slab backsplash, a simpler door style and crown moldings with straight lines add a sleek, non-fussy style. An architectural hood with polished brass accents and stainless steel appliances dress up this painted kitchen for upscale, contemporary appeal. The kitchen islands offers a notable color contrast with their rich, dark, gray finish.
The stunning bar area is the entertaining hub of the home. The second bar allows the homeowners an area for their guests to hang out and keeps them out of the main work zone.
The family room used to be shut off from the kitchen. Opening up the wall between the two rooms allows for the function of modern living. The room was full of built ins that were removed to give the clean esthetic the homeowners wanted. It was a joy to redesign the fireplace to give it the contemporary feel they longed for.
Their used to be a large angled wall in the kitchen (the wall the double oven and refrigerator are on) by straightening that out, the homeowners gained better function in the kitchen as well as allowing for the first floor laundry to now double as a much needed mudroom room as well.
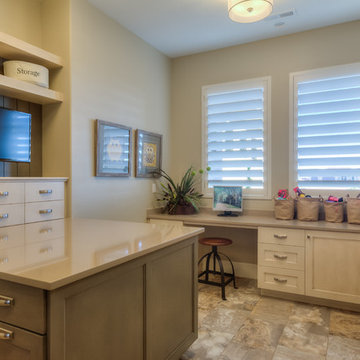
This is a fantastic laundry and craft room that everyone has loved. This has become an Xcellent Homes feature we try to include in all of our homes.
Inspiration for a large transitional u-shaped porcelain tile utility room remodel in Salt Lake City with an undermount sink, recessed-panel cabinets, white cabinets, quartzite countertops, beige walls and a side-by-side washer/dryer
Inspiration for a large transitional u-shaped porcelain tile utility room remodel in Salt Lake City with an undermount sink, recessed-panel cabinets, white cabinets, quartzite countertops, beige walls and a side-by-side washer/dryer

Large transitional galley ceramic tile, black floor and shiplap wall utility room photo in Phoenix with a farmhouse sink, recessed-panel cabinets, white cabinets, marble countertops, gray backsplash, marble backsplash, white walls, a stacked washer/dryer and white countertops
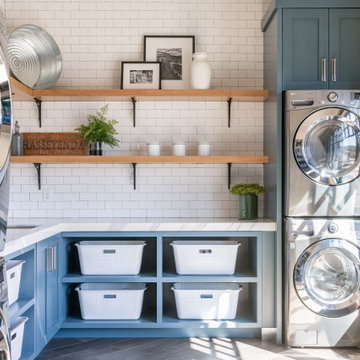
Large mountain style u-shaped light wood floor laundry room photo in Other with flat-panel cabinets and medium tone wood cabinets

Laundry Room
Large trendy medium tone wood floor and brown floor utility room photo in Sacramento with a single-bowl sink, brown cabinets, concrete countertops, white walls, a concealed washer/dryer and gray countertops
Large trendy medium tone wood floor and brown floor utility room photo in Sacramento with a single-bowl sink, brown cabinets, concrete countertops, white walls, a concealed washer/dryer and gray countertops
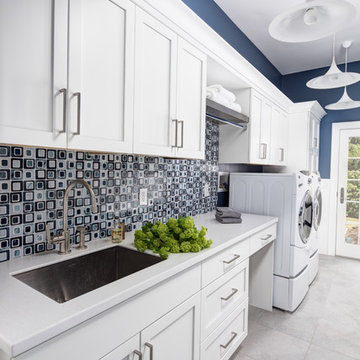
Photos by Christopher Galuzzo Visuals
Large trendy galley ceramic tile dedicated laundry room photo in New York with a single-bowl sink, shaker cabinets, white cabinets, blue walls, a side-by-side washer/dryer and solid surface countertops
Large trendy galley ceramic tile dedicated laundry room photo in New York with a single-bowl sink, shaker cabinets, white cabinets, blue walls, a side-by-side washer/dryer and solid surface countertops

Holy Fern Cove Residence Laundry Room. Construction by Mulligan Construction. Photography by Andrea Calo.
Large minimalist galley ceramic tile and gray floor utility room photo in Austin with an undermount sink, shaker cabinets, white cabinets, quartz countertops, white walls, a side-by-side washer/dryer and gray countertops
Large minimalist galley ceramic tile and gray floor utility room photo in Austin with an undermount sink, shaker cabinets, white cabinets, quartz countertops, white walls, a side-by-side washer/dryer and gray countertops
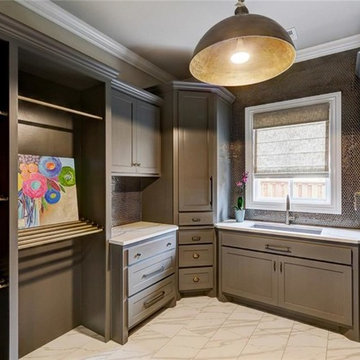
Dedicated laundry room - large transitional u-shaped porcelain tile dedicated laundry room idea in Austin with an undermount sink, shaker cabinets, beige cabinets, quartz countertops, purple walls and a side-by-side washer/dryer
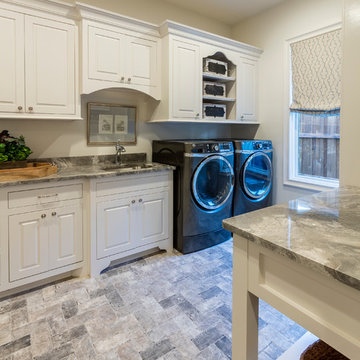
Large laundry room with ample storage and extra space for projects.
Inspiration for a large rustic ceramic tile utility room remodel in Austin with an undermount sink, shaker cabinets, white cabinets, granite countertops, white walls and a side-by-side washer/dryer
Inspiration for a large rustic ceramic tile utility room remodel in Austin with an undermount sink, shaker cabinets, white cabinets, granite countertops, white walls and a side-by-side washer/dryer
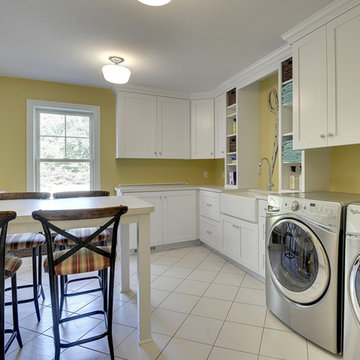
Spacious upstairs laundry room with ample storage.
Photography by Spacecrafting
Large transitional l-shaped ceramic tile utility room photo in Minneapolis with a farmhouse sink, shaker cabinets, white cabinets, laminate countertops, yellow walls and a side-by-side washer/dryer
Large transitional l-shaped ceramic tile utility room photo in Minneapolis with a farmhouse sink, shaker cabinets, white cabinets, laminate countertops, yellow walls and a side-by-side washer/dryer
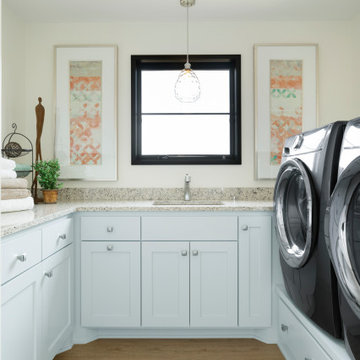
White laundry room with granite countertops and pedestals for washer & dryer.
Large transitional u-shaped vinyl floor and brown floor dedicated laundry room photo in Minneapolis with an undermount sink, flat-panel cabinets, white cabinets, granite countertops, white walls, a side-by-side washer/dryer and beige countertops
Large transitional u-shaped vinyl floor and brown floor dedicated laundry room photo in Minneapolis with an undermount sink, flat-panel cabinets, white cabinets, granite countertops, white walls, a side-by-side washer/dryer and beige countertops
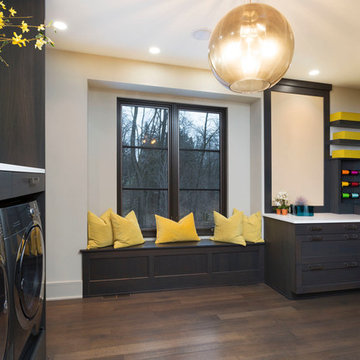
This new construction home was a long-awaited dream home with lots of ideas and details curated over many years. It’s a contemporary lake house in the Midwest with a California vibe. The palette is clean and simple, and uses varying shades of gray. The dramatic architectural elements punctuate each space with dramatic details.
Photos done by Ryan Hainey Photography, LLC.
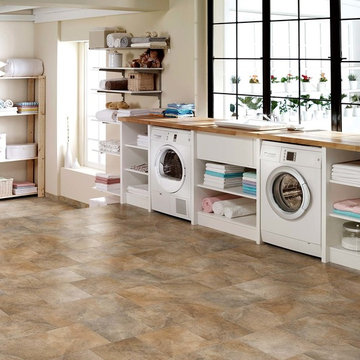
Marazzi Livigno Oro 12 x 12 ceramic floor tile with 3 x 12 bullnose. New from Marazzi 2014 and stocked by The Masonry Center. Photo courtesy of Marazzi USA.
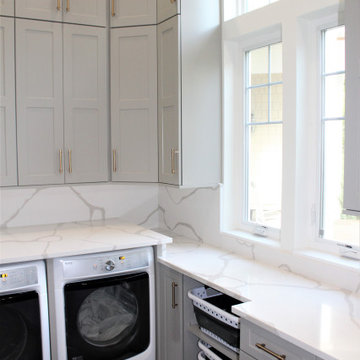
Cabinetry: Showplace EVO
Style: Pendleton w/ Five Piece Drawers
Finish: Paint Grade – Dorian Gray/Walnut - Natural
Countertop: (Customer’s Own) White w/ Gray Vein Quartz
Plumbing: (Customer’s Own)
Hardware: Richelieu – Champagne Bronze Bar Pulls
Backsplash: (Customer’s Own) Full-height Quartz
Floor: (Customer’s Own)
Designer: Devon Moore
Contractor: Carson’s Installations – Paul Carson
Large Laundry Room Ideas

This laundry room is what dreams are made of… ?
A double washer and dryer, marble lined utility sink, and custom mudroom with built-in storage? We are swooning.
5






