Large Laundry Room with Light Wood Cabinets Ideas
Refine by:
Budget
Sort by:Popular Today
61 - 80 of 294 photos
Item 1 of 3
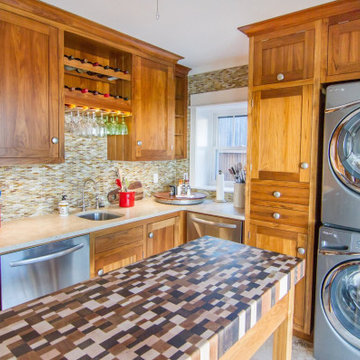
Example of a large beach style u-shaped limestone floor and beige floor laundry room design in Charleston with an undermount sink, flat-panel cabinets, light wood cabinets, wood countertops, brown backsplash, glass tile backsplash, a stacked washer/dryer and brown countertops
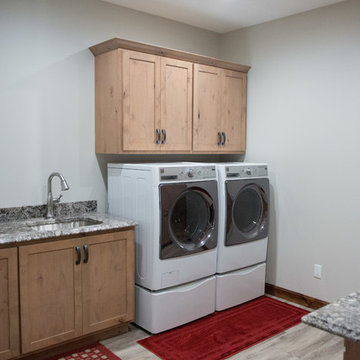
Deep cabinets over the front loaders with a large laundry soaking sink.
Mandi B Photography
Utility room - large rustic u-shaped laminate floor utility room idea in Other with an undermount sink, shaker cabinets, light wood cabinets, granite countertops, white walls, a side-by-side washer/dryer and multicolored countertops
Utility room - large rustic u-shaped laminate floor utility room idea in Other with an undermount sink, shaker cabinets, light wood cabinets, granite countertops, white walls, a side-by-side washer/dryer and multicolored countertops

Laundry Room Remodel
Example of a large tuscan porcelain tile and multicolored floor utility room design in Orange County with an undermount sink, light wood cabinets, quartz countertops, blue backsplash, ceramic backsplash, white walls, a stacked washer/dryer and gray countertops
Example of a large tuscan porcelain tile and multicolored floor utility room design in Orange County with an undermount sink, light wood cabinets, quartz countertops, blue backsplash, ceramic backsplash, white walls, a stacked washer/dryer and gray countertops
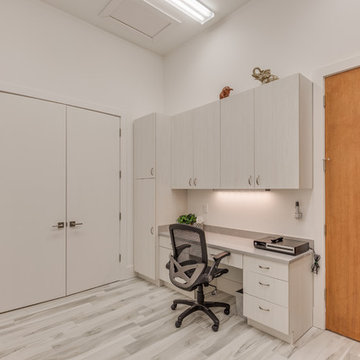
Example of a large trendy porcelain tile and gray floor laundry room design in Jacksonville with an undermount sink, light wood cabinets, quartz countertops, white walls, a side-by-side washer/dryer and gray countertops
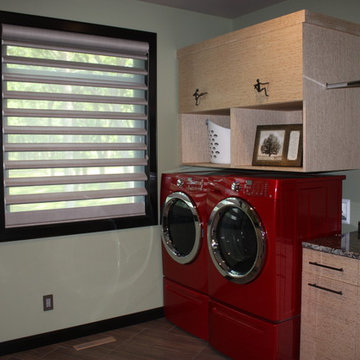
Example of a large trendy galley porcelain tile dedicated laundry room design in Other with flat-panel cabinets, light wood cabinets, granite countertops and a side-by-side washer/dryer
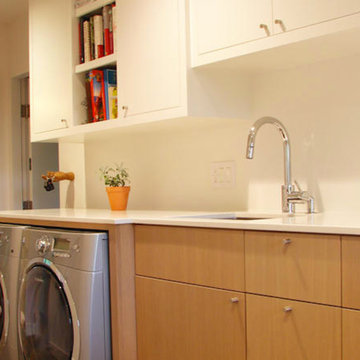
Example of a large single-wall dedicated laundry room design in Orange County with an undermount sink, flat-panel cabinets, light wood cabinets, white walls and a side-by-side washer/dryer
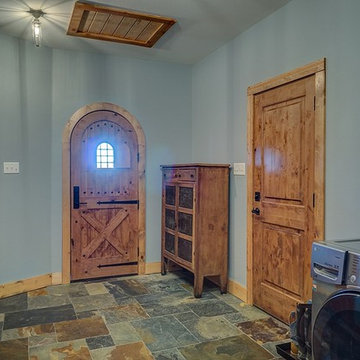
Large cottage slate floor utility room photo in Dallas with shaker cabinets, light wood cabinets, gray walls and a side-by-side washer/dryer
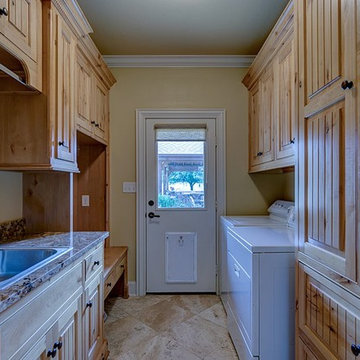
Inspiration for a large timeless galley travertine floor and beige floor utility room remodel in Austin with a drop-in sink, raised-panel cabinets, light wood cabinets, granite countertops, beige walls and a side-by-side washer/dryer
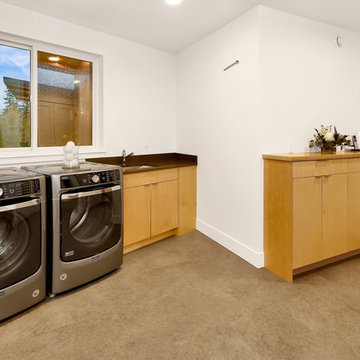
Design by Haven Design Workshop
Photography by Radley Muller Photography
Large trendy linoleum floor and brown floor utility room photo in Seattle with an undermount sink, flat-panel cabinets, light wood cabinets, quartz countertops, white walls, a side-by-side washer/dryer and gray countertops
Large trendy linoleum floor and brown floor utility room photo in Seattle with an undermount sink, flat-panel cabinets, light wood cabinets, quartz countertops, white walls, a side-by-side washer/dryer and gray countertops
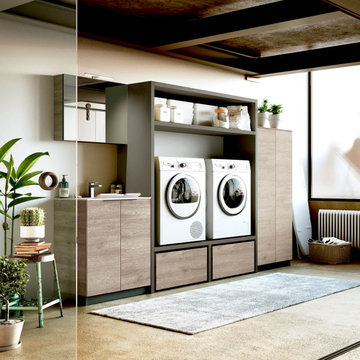
Modern laundry room with custom cabinets and sink.
Large minimalist laundry room photo in Miami with flat-panel cabinets and light wood cabinets
Large minimalist laundry room photo in Miami with flat-panel cabinets and light wood cabinets
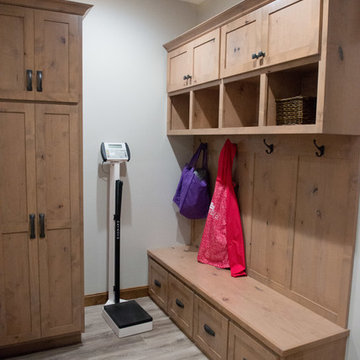
Alder wood storage bench with our custom Antique White stained finish.
Mandi B Photography
Example of a large mountain style u-shaped laminate floor utility room design in Other with an undermount sink, shaker cabinets, light wood cabinets, granite countertops, white walls, a side-by-side washer/dryer and multicolored countertops
Example of a large mountain style u-shaped laminate floor utility room design in Other with an undermount sink, shaker cabinets, light wood cabinets, granite countertops, white walls, a side-by-side washer/dryer and multicolored countertops
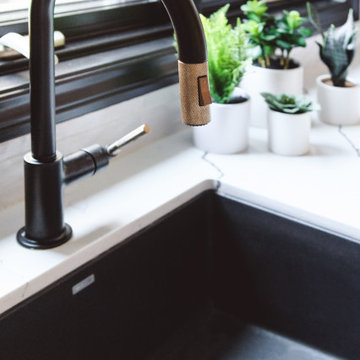
Utility room - large modern u-shaped slate floor and gray floor utility room idea in San Diego with an undermount sink, flat-panel cabinets, light wood cabinets, marble countertops, gray walls, a side-by-side washer/dryer and white countertops
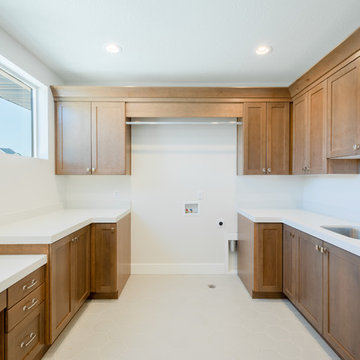
Drone Your Homes (Steve Swenson)
Large minimalist galley porcelain tile and gray floor utility room photo in Salt Lake City with an undermount sink, recessed-panel cabinets, light wood cabinets, quartz countertops, gray walls, a side-by-side washer/dryer and white countertops
Large minimalist galley porcelain tile and gray floor utility room photo in Salt Lake City with an undermount sink, recessed-panel cabinets, light wood cabinets, quartz countertops, gray walls, a side-by-side washer/dryer and white countertops
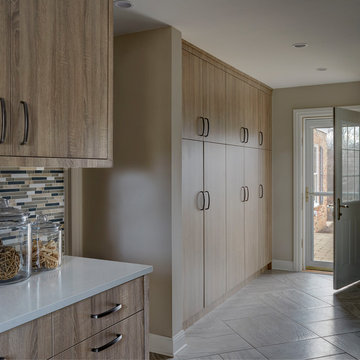
Photography by Mike Kaskel
Example of a large cottage porcelain tile and gray floor dedicated laundry room design in Chicago with an undermount sink, flat-panel cabinets, light wood cabinets, quartzite countertops, beige walls and a side-by-side washer/dryer
Example of a large cottage porcelain tile and gray floor dedicated laundry room design in Chicago with an undermount sink, flat-panel cabinets, light wood cabinets, quartzite countertops, beige walls and a side-by-side washer/dryer
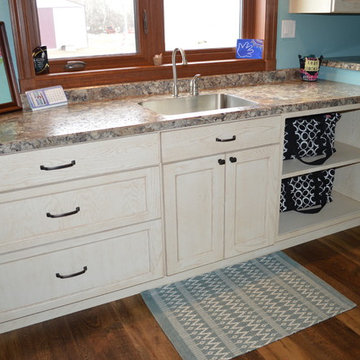
Laundry and Craft Room
Large cottage single-wall utility room photo in Other with an undermount sink, shaker cabinets, laminate countertops, blue walls, a side-by-side washer/dryer and light wood cabinets
Large cottage single-wall utility room photo in Other with an undermount sink, shaker cabinets, laminate countertops, blue walls, a side-by-side washer/dryer and light wood cabinets
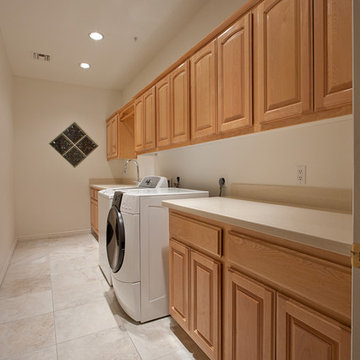
Inspiration for a large timeless galley porcelain tile utility room remodel in Phoenix with raised-panel cabinets, light wood cabinets, quartz countertops, beige walls and a side-by-side washer/dryer
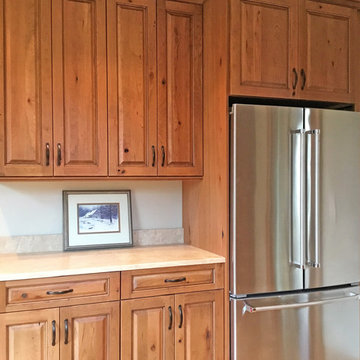
Large mountain style galley utility room photo in Atlanta with raised-panel cabinets, light wood cabinets and granite countertops
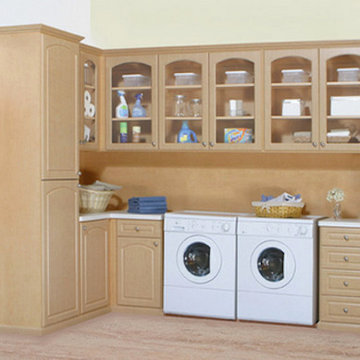
Large laundry room photo in Nashville with light wood cabinets and a side-by-side washer/dryer
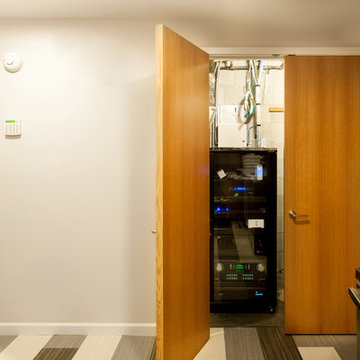
Large minimalist ceramic tile utility room photo in Seattle with flat-panel cabinets, light wood cabinets and white walls
Large Laundry Room with Light Wood Cabinets Ideas
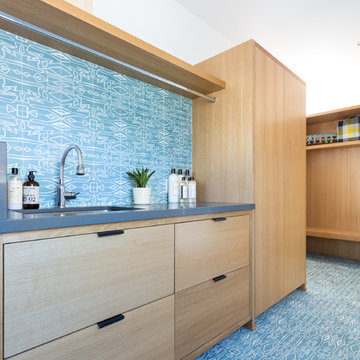
Remodeled by Lion Builder construction
Design By Veneer Designs
Laundry room - large 1960s single-wall light wood floor laundry room idea in Los Angeles with an undermount sink, flat-panel cabinets, light wood cabinets, quartz countertops, blue walls, a side-by-side washer/dryer and gray countertops
Laundry room - large 1960s single-wall light wood floor laundry room idea in Los Angeles with an undermount sink, flat-panel cabinets, light wood cabinets, quartz countertops, blue walls, a side-by-side washer/dryer and gray countertops
4





