Large Laundry Room with Light Wood Cabinets Ideas
Sort by:Popular Today
121 - 140 of 294 photos
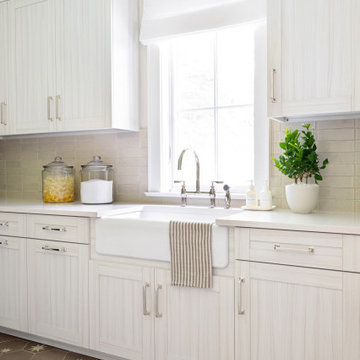
Architecture, Interior Design, Custom Furniture Design & Art Curation by Chango & Co.
Dedicated laundry room - large traditional l-shaped ceramic tile and brown floor dedicated laundry room idea in New York with a farmhouse sink, recessed-panel cabinets, light wood cabinets, marble countertops, beige walls, a side-by-side washer/dryer and beige countertops
Dedicated laundry room - large traditional l-shaped ceramic tile and brown floor dedicated laundry room idea in New York with a farmhouse sink, recessed-panel cabinets, light wood cabinets, marble countertops, beige walls, a side-by-side washer/dryer and beige countertops
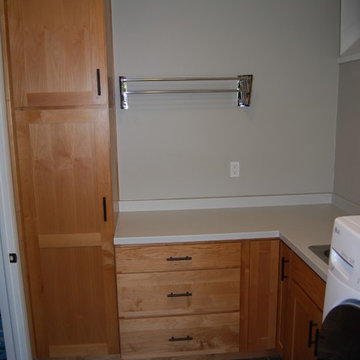
Large transitional l-shaped dedicated laundry room photo in Other with a drop-in sink, shaker cabinets, light wood cabinets, laminate countertops, white walls, a side-by-side washer/dryer and gray countertops
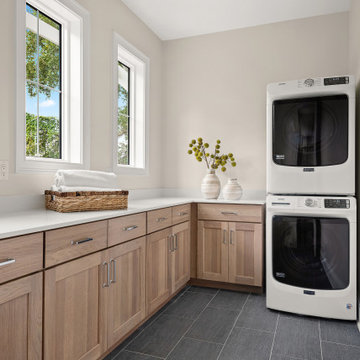
Inspiration for a large coastal porcelain tile laundry room remodel in Orlando with shaker cabinets, light wood cabinets, marble countertops, white walls, a stacked washer/dryer and white countertops
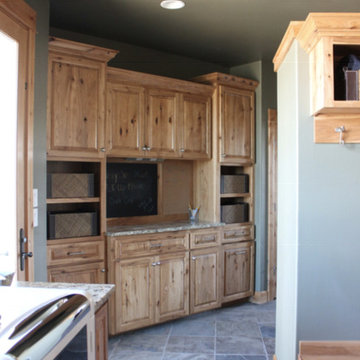
Inspiration for a large timeless l-shaped slate floor and gray floor utility room remodel in Other with an undermount sink, raised-panel cabinets, light wood cabinets, granite countertops, beige walls and a side-by-side washer/dryer
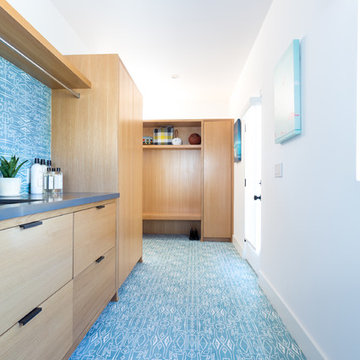
Remodeled by Lion Builder construction
Design By Veneer Designs
Laundry room - large mid-century modern single-wall light wood floor laundry room idea in Los Angeles with an undermount sink, flat-panel cabinets, light wood cabinets, quartz countertops, blue walls, a side-by-side washer/dryer and gray countertops
Laundry room - large mid-century modern single-wall light wood floor laundry room idea in Los Angeles with an undermount sink, flat-panel cabinets, light wood cabinets, quartz countertops, blue walls, a side-by-side washer/dryer and gray countertops
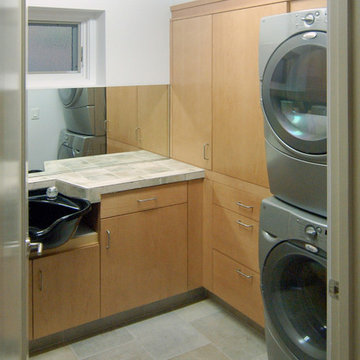
Using Wood-Mode's Vista doorstyle with a light stain on maple wood, we designed cabinetry for this entire home.
Inspiration for a large modern u-shaped porcelain tile utility room remodel in San Luis Obispo with flat-panel cabinets, light wood cabinets, tile countertops, white walls and a stacked washer/dryer
Inspiration for a large modern u-shaped porcelain tile utility room remodel in San Luis Obispo with flat-panel cabinets, light wood cabinets, tile countertops, white walls and a stacked washer/dryer
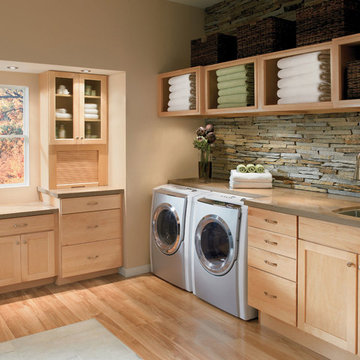
Large island style l-shaped medium tone wood floor dedicated laundry room photo in San Diego with an undermount sink, shaker cabinets, light wood cabinets, solid surface countertops, beige walls and a side-by-side washer/dryer
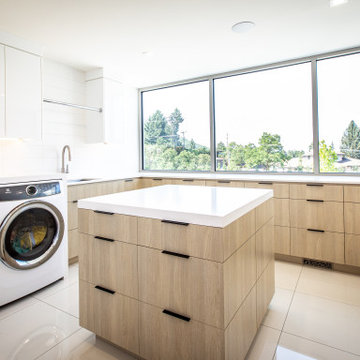
Large minimalist white floor dedicated laundry room photo in Salt Lake City with a drop-in sink, flat-panel cabinets, light wood cabinets, quartzite countertops, white backsplash, white walls, a side-by-side washer/dryer and white countertops

Laundry room with rustic wash basin sink and maple cabinets.
Hal Kearney, Photographer
Inspiration for a large industrial porcelain tile dedicated laundry room remodel in Other with a farmhouse sink, light wood cabinets, yellow walls, a side-by-side washer/dryer, recessed-panel cabinets and concrete countertops
Inspiration for a large industrial porcelain tile dedicated laundry room remodel in Other with a farmhouse sink, light wood cabinets, yellow walls, a side-by-side washer/dryer, recessed-panel cabinets and concrete countertops

Large trendy galley slate floor, wood ceiling and wood wall utility room photo in Other with a drop-in sink, flat-panel cabinets, light wood cabinets, concrete countertops, wood backsplash, a stacked washer/dryer and gray countertops
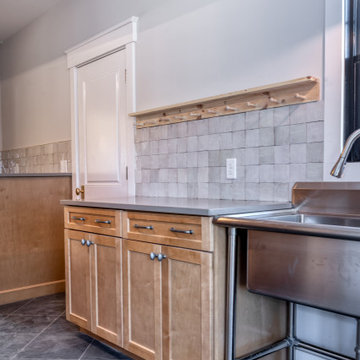
Large elegant single-wall ceramic tile and gray floor utility room photo in New York with a farmhouse sink, shaker cabinets, light wood cabinets, quartz countertops, multicolored backsplash, ceramic backsplash, white walls, a side-by-side washer/dryer and gray countertops
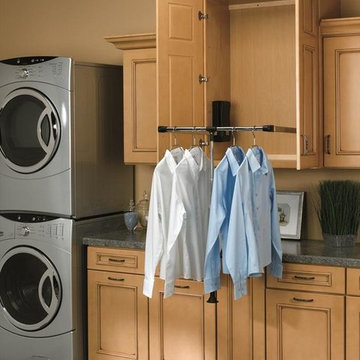
The stackable washer and dryer allowed for a ton of cabinetry to be put in this laundry room. And...the pull down hanging rod by Rev-A-Shelf is quite brilliant. Great space!
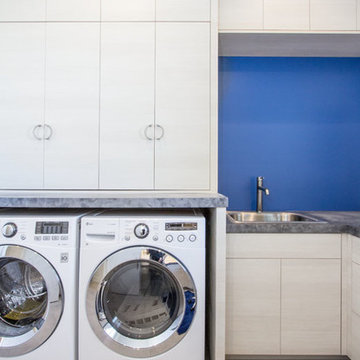
The Hive
Custom Home Built by Markay Johnson Construction Designer: Ashley Johnson & Gregory Abbott
Photographer: Scot Zimmerman
Southern Utah Parade of Homes

Large mid-century modern slate floor and beige floor laundry room photo in San Francisco with flat-panel cabinets, light wood cabinets and beige walls
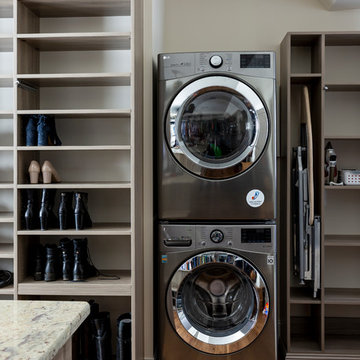
Photo by Jim Schmid Photography
Utility room - large country medium tone wood floor and brown floor utility room idea in Charlotte with open cabinets, light wood cabinets, marble countertops, a stacked washer/dryer and multicolored countertops
Utility room - large country medium tone wood floor and brown floor utility room idea in Charlotte with open cabinets, light wood cabinets, marble countertops, a stacked washer/dryer and multicolored countertops
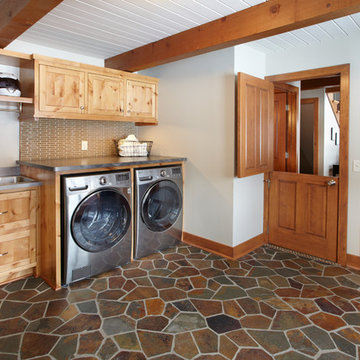
Example of a large transitional single-wall slate floor utility room design in Minneapolis with an utility sink, flat-panel cabinets, light wood cabinets, laminate countertops, white walls and a side-by-side washer/dryer
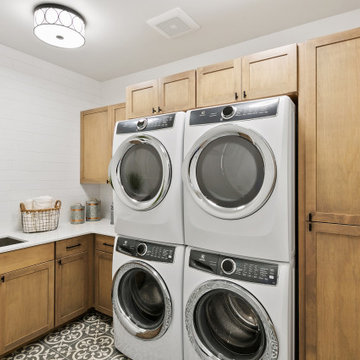
The Kelso's Laundry Room is a functional and stylish space designed to make laundry chores a breeze. The room features a black laundry faucet that adds a touch of sophistication and practicality to the sink area. Black semi-flush mount ceiling lights provide ample lighting for the room, ensuring a well-lit and functional space. Light wood cabinets offer plenty of storage for laundry supplies and essentials, while maintaining a fresh and airy look. A metal laundry sink provides a durable and practical space for hand-washing or soaking items. The room is equipped with a stacking washer and dryer, maximizing space efficiency. The floor is adorned with a tile pattern that adds visual interest and complements the overall design. A white quartz countertop offers a clean and sleek surface for folding or organizing laundry. The walls are finished with white subway tiles, creating a classic and timeless look. The Kelso's Laundry Room is a well-designed space that combines functionality and style for an enjoyable laundry experience.
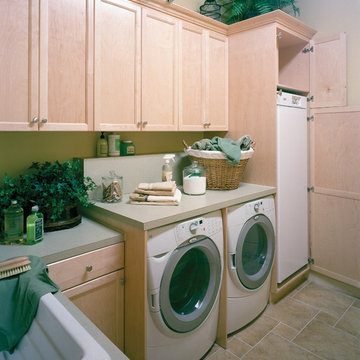
The Sater Design Collection's luxury, Spanish home plan "San Sebastian" (Plan #6945). saterdesign.com
Inspiration for a large mediterranean galley travertine floor dedicated laundry room remodel in Miami with a drop-in sink, recessed-panel cabinets, light wood cabinets, laminate countertops, a side-by-side washer/dryer and beige walls
Inspiration for a large mediterranean galley travertine floor dedicated laundry room remodel in Miami with a drop-in sink, recessed-panel cabinets, light wood cabinets, laminate countertops, a side-by-side washer/dryer and beige walls
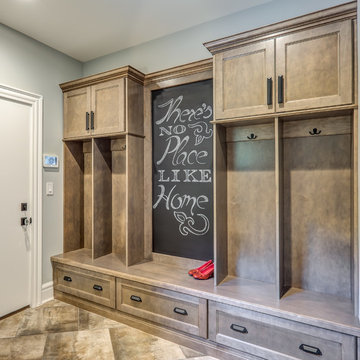
This is easily our most stunning job to-date. If you didn't have the chance to walk through this masterpiece in-person at the 2016 Dayton Homearama Touring Edition, these pictures are the next best thing. We supplied and installed all of the cabinetry for this stunning home built by G.A. White Homes. We will be featuring more work in the upcoming weeks, so check back in for more amazing photos!
Designer: Aaron Mauk
Photographer: Dawn M Smith Photography
Builder: G.A. White Homes
Large Laundry Room with Light Wood Cabinets Ideas
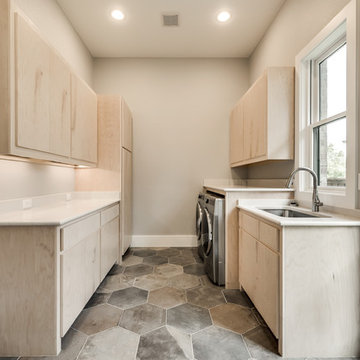
Example of a large transitional galley dedicated laundry room design in Dallas with an utility sink, flat-panel cabinets, light wood cabinets, quartz countertops and a side-by-side washer/dryer
7





