Large Laundry Room with Light Wood Cabinets Ideas
Refine by:
Budget
Sort by:Popular Today
101 - 120 of 294 photos
Item 1 of 3

Photography by Andrea Rugg
Inspiration for a large contemporary u-shaped travertine floor and gray floor dedicated laundry room remodel in Minneapolis with light wood cabinets, a drop-in sink, flat-panel cabinets, solid surface countertops, beige walls, a side-by-side washer/dryer and gray countertops
Inspiration for a large contemporary u-shaped travertine floor and gray floor dedicated laundry room remodel in Minneapolis with light wood cabinets, a drop-in sink, flat-panel cabinets, solid surface countertops, beige walls, a side-by-side washer/dryer and gray countertops
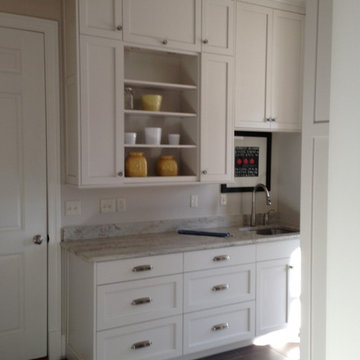
Large transitional galley ceramic tile dedicated laundry room photo in Other with an undermount sink, recessed-panel cabinets, light wood cabinets, granite countertops, beige walls and a concealed washer/dryer
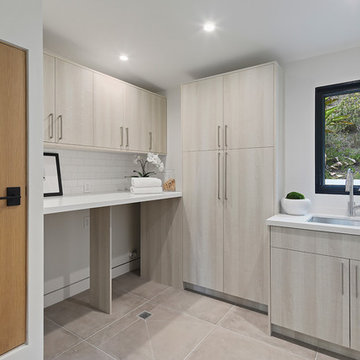
Dedicated laundry room - large modern l-shaped porcelain tile and beige floor dedicated laundry room idea in Los Angeles with an undermount sink, flat-panel cabinets, light wood cabinets, quartz countertops, white backsplash, subway tile backsplash, white walls, a side-by-side washer/dryer and white countertops
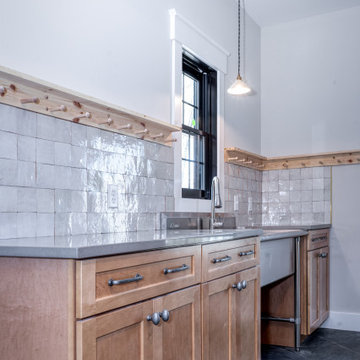
Large elegant single-wall ceramic tile and gray floor utility room photo in New York with a farmhouse sink, shaker cabinets, light wood cabinets, quartz countertops, multicolored backsplash, ceramic backsplash, white walls, a side-by-side washer/dryer and gray countertops
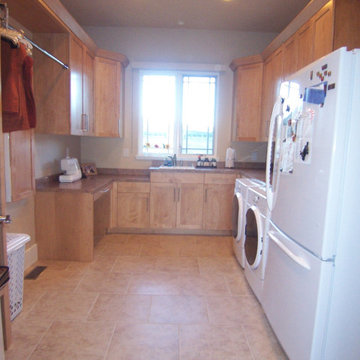
This laundry room has plenty of storage. Room for laundry, sewing, and so much more. Space of the second refrigerator.
Example of a large transitional u-shaped ceramic tile utility room design in Denver with a drop-in sink, light wood cabinets, laminate countertops and a side-by-side washer/dryer
Example of a large transitional u-shaped ceramic tile utility room design in Denver with a drop-in sink, light wood cabinets, laminate countertops and a side-by-side washer/dryer

Pairing their love of Mid-Century Modern design and collecting with the enjoyment they get out of entertaining at home, this client’s kitchen remodel in Linda Vista hit all the right notes.
Set atop a hillside with sweeping views of the city below, the first priority in this remodel was to open up the kitchen space to take full advantage of the view and create a seamless transition between the kitchen, dining room, and outdoor living space. A primary wall was removed and a custom peninsula/bar area was created to house the client’s extensive collection of glassware and bar essentials on a sleek shelving unit suspended from the ceiling and wrapped around the base of the peninsula.
Light wood cabinetry with a retro feel was selected and provided the perfect complement to the unique backsplash which extended the entire length of the kitchen, arranged to create a distinct ombre effect that concentrated behind the Wolf range.
Subtle brass fixtures and pulls completed the look while panels on the built in refrigerator created a consistent flow to the cabinetry.
Additionally, a frosted glass sliding door off of the kitchen disguises a dedicated laundry room full of custom finishes. Raised built-in cabinetry houses the washer and dryer to put everything at eye level, while custom sliding shelves that can be hidden when not in use lessen the need for bending and lifting heavy loads of laundry. Other features include built-in laundry sorter and extensive storage.
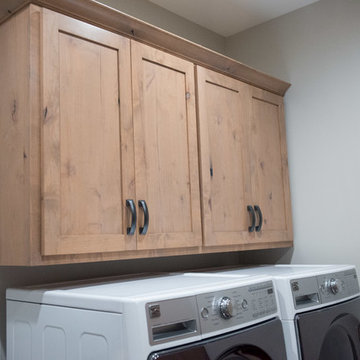
Alder wood with our custom Antique White stained finish featuring Annandale hardware from Jeffrey Alexander.
Mandi B Photography
Large mountain style u-shaped laminate floor utility room photo in Other with an undermount sink, shaker cabinets, light wood cabinets, granite countertops, white walls, a side-by-side washer/dryer and multicolored countertops
Large mountain style u-shaped laminate floor utility room photo in Other with an undermount sink, shaker cabinets, light wood cabinets, granite countertops, white walls, a side-by-side washer/dryer and multicolored countertops
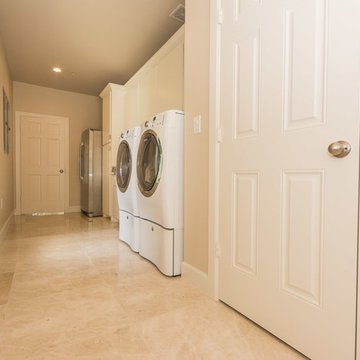
Utility room - large contemporary single-wall utility room idea in Houston with flat-panel cabinets, light wood cabinets, beige walls and a side-by-side washer/dryer

Example of a large minimalist u-shaped slate floor and gray floor utility room design in San Diego with an undermount sink, flat-panel cabinets, light wood cabinets, marble countertops, gray walls, a side-by-side washer/dryer and white countertops
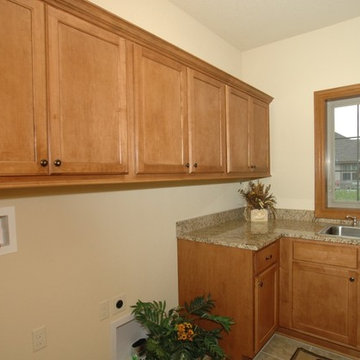
Main floor laundry room.
Example of a large classic l-shaped ceramic tile dedicated laundry room design in Milwaukee with a drop-in sink, recessed-panel cabinets, light wood cabinets, granite countertops, beige walls and a side-by-side washer/dryer
Example of a large classic l-shaped ceramic tile dedicated laundry room design in Milwaukee with a drop-in sink, recessed-panel cabinets, light wood cabinets, granite countertops, beige walls and a side-by-side washer/dryer
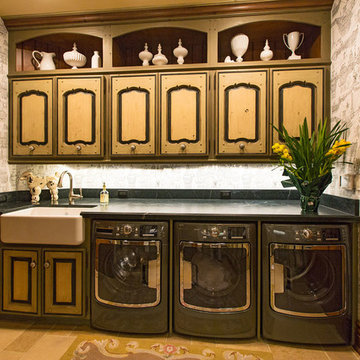
Laundry room with soapstone countertops, custom cabinetry and line drawing wallpaper.
Large ornate galley limestone floor dedicated laundry room photo in Santa Barbara with a farmhouse sink, raised-panel cabinets, light wood cabinets, soapstone countertops and a side-by-side washer/dryer
Large ornate galley limestone floor dedicated laundry room photo in Santa Barbara with a farmhouse sink, raised-panel cabinets, light wood cabinets, soapstone countertops and a side-by-side washer/dryer
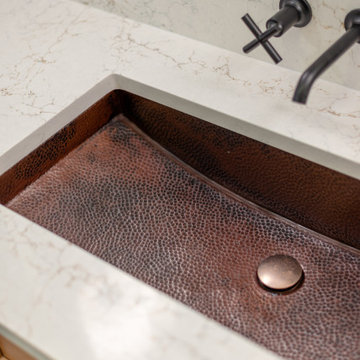
www.genevacabinet.com
Geneva Cabinet Company, Lake Geneva WI, It is very likely that function is the key motivator behind a bathroom makeover. It could be too small, dated, or just not working. Here we recreated the primary bath by borrowing space from an adjacent laundry room and hall bath. The new design delivers a spacious bathroom suite with the bonus of improved laundry storage.

Utility room - large french country u-shaped porcelain tile, multicolored floor and wainscoting utility room idea in New York with a farmhouse sink, shaker cabinets, quartzite countertops, black backsplash, quartz backsplash, beige walls, a side-by-side washer/dryer, black countertops and light wood cabinets
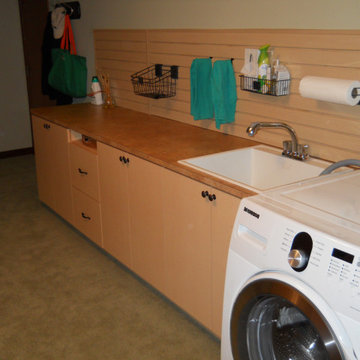
Example of a large single-wall gray floor utility room design in Cleveland with an undermount sink, flat-panel cabinets, light wood cabinets, gray walls, a side-by-side washer/dryer and brown countertops
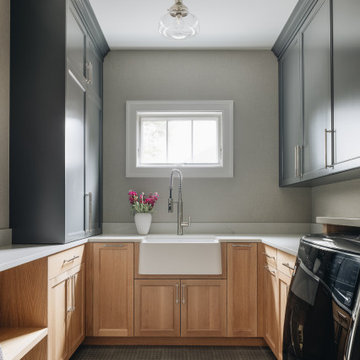
Example of a large transitional u-shaped gray floor dedicated laundry room design in Chicago with light wood cabinets, white countertops, a farmhouse sink, gray walls and a side-by-side washer/dryer
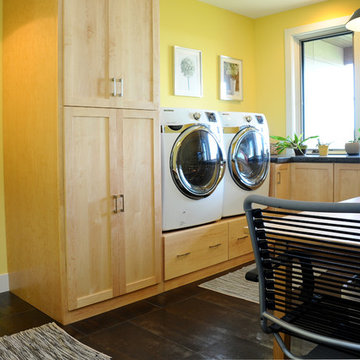
Utility room - large modern utility room idea in Other with an utility sink, light wood cabinets, quartzite countertops, yellow walls and a side-by-side washer/dryer
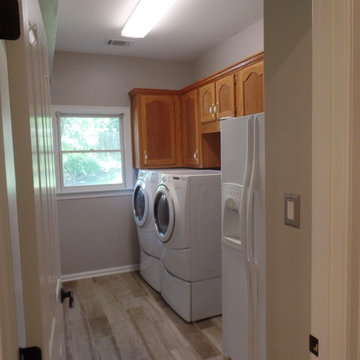
Moved the washer and dryer from the exterior wall with the window to the adjacent wall. Removed a base cabinet with sink from the area under the wall cabinets.

Laundry room with office nook.
Inspiration for a large country galley medium tone wood floor utility room remodel in Atlanta with a farmhouse sink, shaker cabinets, light wood cabinets, wood countertops, wood backsplash, white walls, a side-by-side washer/dryer and brown countertops
Inspiration for a large country galley medium tone wood floor utility room remodel in Atlanta with a farmhouse sink, shaker cabinets, light wood cabinets, wood countertops, wood backsplash, white walls, a side-by-side washer/dryer and brown countertops
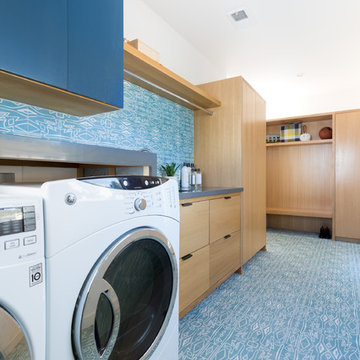
Remodeled by Lion Builder construction
Design By Veneer Designs
Large mid-century modern single-wall light wood floor laundry room photo in Los Angeles with an undermount sink, flat-panel cabinets, light wood cabinets, quartz countertops, blue walls, a side-by-side washer/dryer and gray countertops
Large mid-century modern single-wall light wood floor laundry room photo in Los Angeles with an undermount sink, flat-panel cabinets, light wood cabinets, quartz countertops, blue walls, a side-by-side washer/dryer and gray countertops
Large Laundry Room with Light Wood Cabinets Ideas
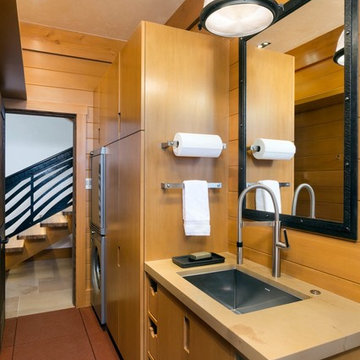
Jeremy Swanson
Dedicated laundry room - large rustic galley vinyl floor dedicated laundry room idea in Denver with an undermount sink, flat-panel cabinets, light wood cabinets, quartz countertops, brown walls and a stacked washer/dryer
Dedicated laundry room - large rustic galley vinyl floor dedicated laundry room idea in Denver with an undermount sink, flat-panel cabinets, light wood cabinets, quartz countertops, brown walls and a stacked washer/dryer
6





