Large Mediterranean Home Design Ideas
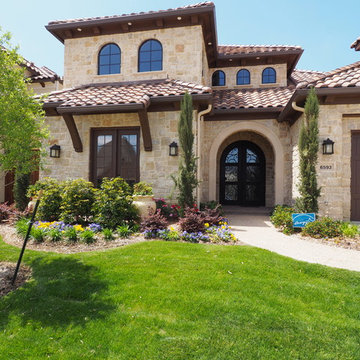
Large tuscan beige two-story stone exterior home photo in Dallas with a hip roof
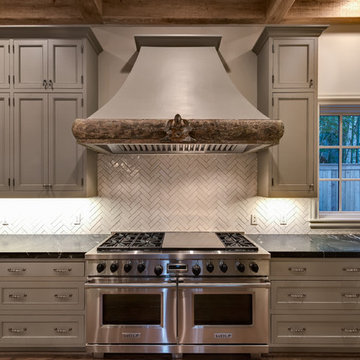
Custom built inset cabinets, 60 inch dual fuel Wolf range.
Antique nickel hardware
Example of a large tuscan u-shaped medium tone wood floor open concept kitchen design in Houston with an undermount sink, beaded inset cabinets, gray cabinets, soapstone countertops, beige backsplash, ceramic backsplash, stainless steel appliances and an island
Example of a large tuscan u-shaped medium tone wood floor open concept kitchen design in Houston with an undermount sink, beaded inset cabinets, gray cabinets, soapstone countertops, beige backsplash, ceramic backsplash, stainless steel appliances and an island
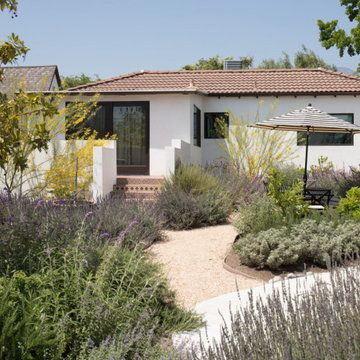
Ultimate backyard escape. Never mowed. Watered once a week. Gorgeous mediterranean garden for a contemporary lifestyle.
Inspiration for a large mediterranean drought-tolerant and full sun backyard gravel flower bed in Los Angeles for summer.
Inspiration for a large mediterranean drought-tolerant and full sun backyard gravel flower bed in Los Angeles for summer.
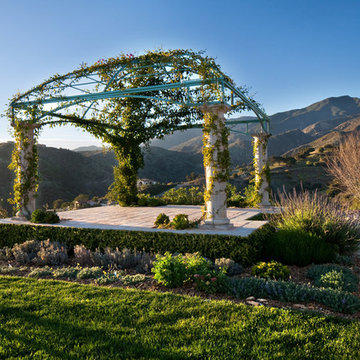
Enjoy the views from the custom raised arbor overlooking the mountains.
Inspiration for a large mediterranean full sun front yard stone formal garden in Santa Barbara.
Inspiration for a large mediterranean full sun front yard stone formal garden in Santa Barbara.
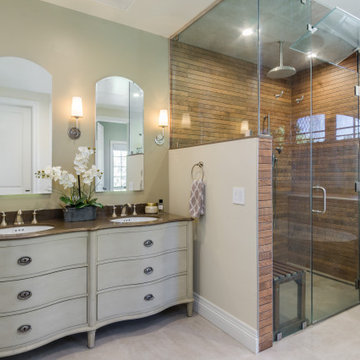
This Mediterranean style bathroom has it all, large walk-in steam shower with free standing tub, double sinks and a separate toilet area
Example of a large tuscan master porcelain tile and brown tile porcelain tile, beige floor and double-sink bathroom design in Los Angeles with beige cabinets, beige walls, a hinged shower door, an undermount sink, solid surface countertops, brown countertops and flat-panel cabinets
Example of a large tuscan master porcelain tile and brown tile porcelain tile, beige floor and double-sink bathroom design in Los Angeles with beige cabinets, beige walls, a hinged shower door, an undermount sink, solid surface countertops, brown countertops and flat-panel cabinets

Walls with thick plaster arches and simple tile designs feel very natural and earthy in the warm Southern California sun. Terra cotta floor tiles are stained to mimic very old tile inside and outside in the Spanish courtyard shaded by a 'new' old olive tree. The outdoor plaster and brick fireplace has touches of antique Indian and Moroccan items. An outdoor garden shower graces the exterior of the master bath with freestanding white tub- while taking advantage of the warm Ojai summers. The open kitchen design includes all natural stone counters of white marble, a large range with a plaster range hood and custom hand painted tile on the back splash. Wood burning fireplaces with iron doors, great rooms with hand scraped wide walnut planks in this delightful stay cool home. Stained wood beams, trusses and planked ceilings along with custom creative wood doors with Spanish and Indian accents throughout this home gives a distinctive California Exotic feel.
Project Location: Ojai
designed by Maraya Interior Design. From their beautiful resort town of Ojai, they serve clients in Montecito, Hope Ranch, Malibu, Westlake and Calabasas, across the tri-county areas of Santa Barbara, Ventura and Los Angeles, south to Hidden Hills- north through Solvang and more.Spanish Revival home in Ojai.
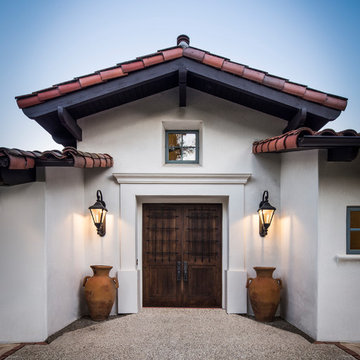
Allen Construction - Contractor,
Shannon Scott Design-Interior Designer,
Jason Rick Photography - Photographer
Large tuscan entryway photo in Santa Barbara with white walls and a dark wood front door
Large tuscan entryway photo in Santa Barbara with white walls and a dark wood front door
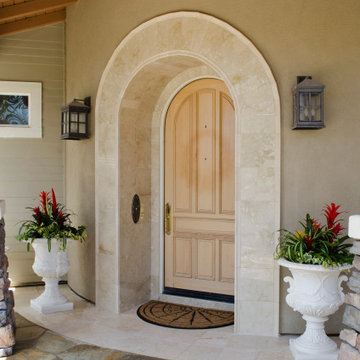
Large tuscan multicolored floor entryway photo in San Diego with brown walls and a light wood front door
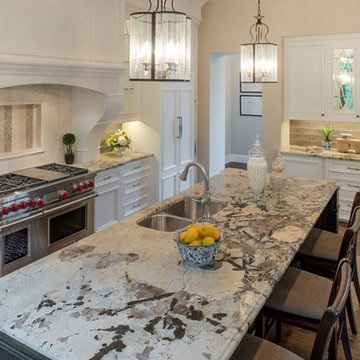
Builder: Nor-Son
Architect: Eskuche Design
Interior Design: Vivid Interior
Photography: Spacecrafting
Example of a large tuscan u-shaped dark wood floor open concept kitchen design in Minneapolis with an undermount sink, recessed-panel cabinets, white cabinets, granite countertops, beige backsplash, stone tile backsplash, stainless steel appliances and an island
Example of a large tuscan u-shaped dark wood floor open concept kitchen design in Minneapolis with an undermount sink, recessed-panel cabinets, white cabinets, granite countertops, beige backsplash, stone tile backsplash, stainless steel appliances and an island
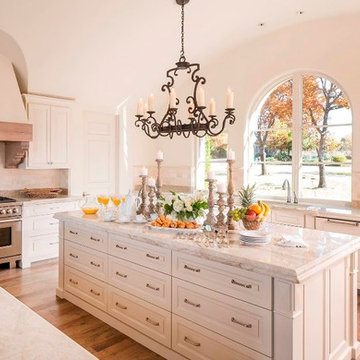
Photos by Dan Piassick
Example of a large tuscan u-shaped light wood floor open concept kitchen design in Dallas with an undermount sink, raised-panel cabinets, white cabinets, quartzite countertops, beige backsplash, stone tile backsplash, stainless steel appliances and two islands
Example of a large tuscan u-shaped light wood floor open concept kitchen design in Dallas with an undermount sink, raised-panel cabinets, white cabinets, quartzite countertops, beige backsplash, stone tile backsplash, stainless steel appliances and two islands

A great room for a GREAT family!
Many of the furnishings were moved from their former residence- What is new was quickly added by some to the trade resources - I like to custom make pieces but sometimes you just don't have the time to do so- We can quickly outfit your home as well as add the one of a kind pieces we are known for!
Notice the walls and ceilings- all gently faux washed with a subtle glaze- it makes a HUGE difference over static flat paint!
and Window Treatments really compliment this space- they add that sense of completion
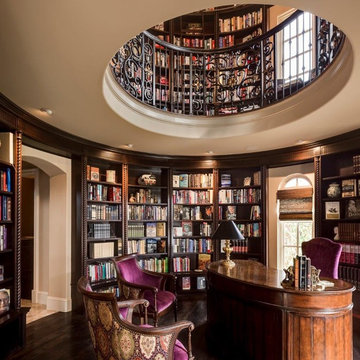
Two-story library with circular opening to second floor
Study room - large mediterranean freestanding desk dark wood floor study room idea in Kansas City with beige walls
Study room - large mediterranean freestanding desk dark wood floor study room idea in Kansas City with beige walls
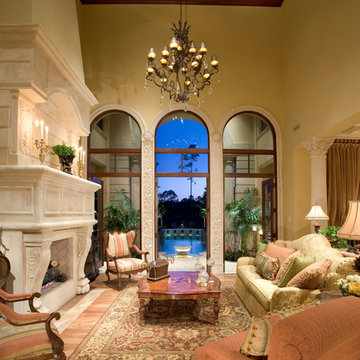
This is our Cordillera home plan #6953 which evokes a strong Mediterranean influence. This photo of the home's grand Living Room greets and instantly impresses arriving guests, while giving a glimpse of the home's luxurious feel. The large stone carved mantel and over-mantel is the centerpiece of the room, but the trio of arch topped French doors open a window to the beautiful view beyond. Please view this homes floor plan at our website Saterdesign.com and see why this is one of our most popular luxury home plans...
Photography-C J Walker
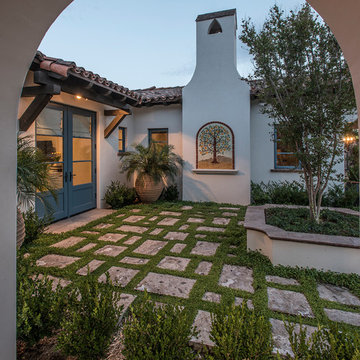
This is an absolutely stunning home located in Scottsdale, Arizona at the base of Camelback Mountain that we at Stucco Renovations Of Arizona were fortunate enough to install the stucco system on. This home has a One-Coat stucco system with a Dryvit Smooth integral-color synthetic stucco finish. This is one of our all-time favorite projects we have worked on due to the tremendous detail that went in to the house and relentlessly perfect design.
Photo Credit: Scott Sandler-Sandlerphoto.com
Architect Credit: Higgins Architects - higginsarch.com
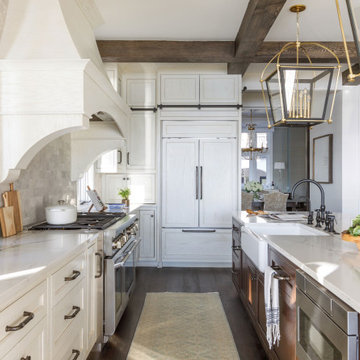
Photo: Jessie Preza Photography
Inspiration for a large mediterranean l-shaped dark wood floor, brown floor and exposed beam kitchen remodel in Jacksonville with a double-bowl sink, beaded inset cabinets, white cabinets, quartz countertops, beige backsplash, porcelain backsplash, paneled appliances, an island and white countertops
Inspiration for a large mediterranean l-shaped dark wood floor, brown floor and exposed beam kitchen remodel in Jacksonville with a double-bowl sink, beaded inset cabinets, white cabinets, quartz countertops, beige backsplash, porcelain backsplash, paneled appliances, an island and white countertops
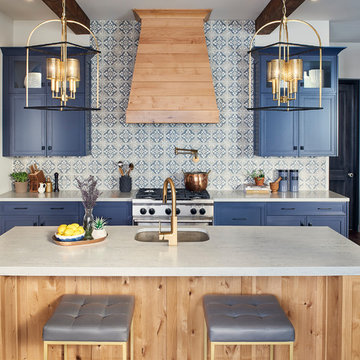
This beautiful Spanish/Mediterranean Modern kitchen features UltraCraft's Stickley door style in Rustic Alder with Natural finish and Lakeway door style in Maple with Blue Ash paint. A celebration of natural light and green plants, this kitchen has a warm feel that shouldn't be missed!
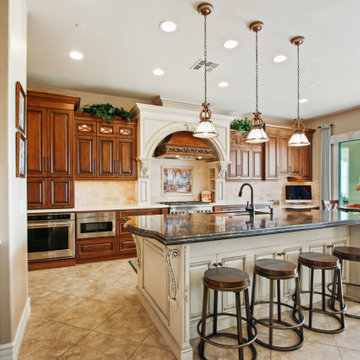
Traditional Kitchen, 2-Tone Cabinetry with Glazed Finish.
Custom Finish Color hand created with client.
Custom Carvings
X-Lite Doors
Example of a large tuscan l-shaped beige floor eat-in kitchen design in Los Angeles with an island, an undermount sink, raised-panel cabinets, dark wood cabinets, beige backsplash, stainless steel appliances and beige countertops
Example of a large tuscan l-shaped beige floor eat-in kitchen design in Los Angeles with an island, an undermount sink, raised-panel cabinets, dark wood cabinets, beige backsplash, stainless steel appliances and beige countertops
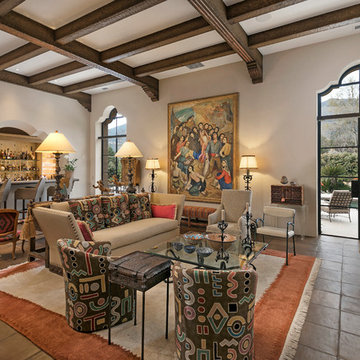
Jim Bartsch Photography
Living room - large mediterranean open concept terra-cotta tile living room idea in Santa Barbara with a bar, beige walls, a standard fireplace, a stone fireplace and no tv
Living room - large mediterranean open concept terra-cotta tile living room idea in Santa Barbara with a bar, beige walls, a standard fireplace, a stone fireplace and no tv
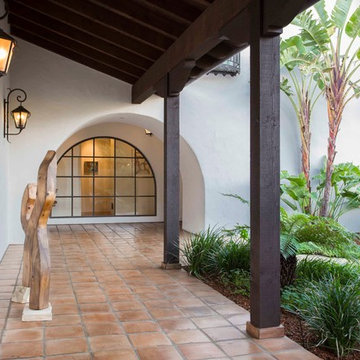
Montectio Spanish Estate Interior and Exterior. Offered by The Grubb Campbell Group, Village Properties.
Large tuscan white two-story adobe exterior home photo in Santa Barbara with a hip roof
Large tuscan white two-story adobe exterior home photo in Santa Barbara with a hip roof
Large Mediterranean Home Design Ideas
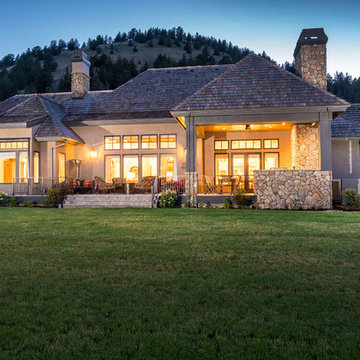
Example of a large tuscan brown two-story mixed siding house exterior design in Other with a hip roof and a shingle roof
36
























