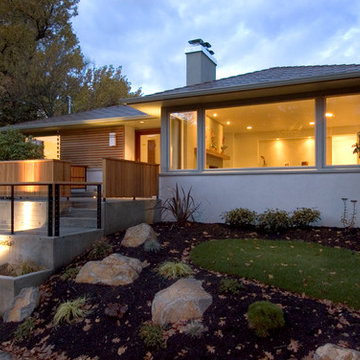Large Mid-Century Modern Home Design Ideas
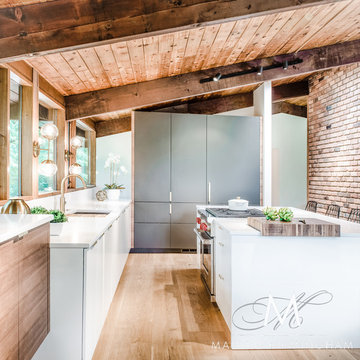
The main goal of this renovation was to update an authentic mid-century home to suit a modern lifestyle, while still maintaining the original character and aesthetic of the home.
To create a more open, family friendly space also suitable for entertaining, walls between the kitchen, dining room and living room were removed to create an open area to house the 360-sq.-ft. kitchen. Upon demolition, it was noted that some areas of the original tongue and groove ceiling had aged much differently than the rest of the ceiling. Rather than stain the areas and cause them to age differently, we opted to apply oil to darken the wood so that it will all continue to age at the same pace.
Balancing new materials and tones with the existing abundance of wood was challenging, but in the end the balance was achieved with custom cabinetry in both white and anthracite matte lacquer, which is complemented by a custom floating walnut buffet in the dining area. Keeping the island and perimeter base cabinet finishes the same made the space feel more open, and presented the opportunity to create a dark focal wall for the refrigerator and pantry. These custom anthracite matte lacquer cabinets provide a striking yet subtle contrast with the white and wood, while incorporating well concealed pantry storage with microwave, as well as a Sub-Zero refrigerator.
In lieu of a typical exhaust hood, downdraft ventilation was installed in the island, and pendants were omitted to keep the space open, but also more consistent with the original design of the home. Brass globe sconces were installed on either side of the sink to bring in warmth, and frame the view of the gorgeous greenery outside.
This Project was a fantastic collaboration with Lauren Combs of The Neat Method Michigan
Proudly Featured in Detroit Home October 2017
Photography by Boswell Hardwick

Example of a large 1950s light wood floor and brown floor kitchen/dining room combo design in Detroit with gray walls
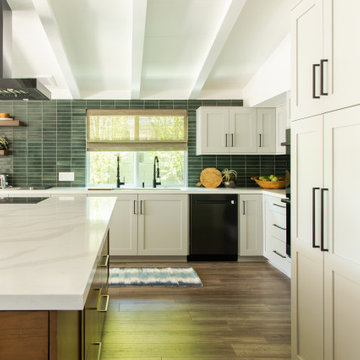
Give your kitchen a modern flare by using our handmade kitchen backsplash tile in a stacked pattern.
DESIGN
Soko Interior Design
PHOTOS
Madeline Tolle
TILE SHOWN
Tempest in 2x8
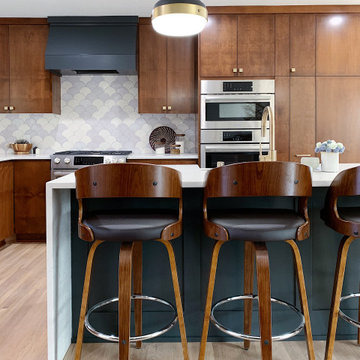
Large mid-century modern l-shaped dark wood floor and brown floor open concept kitchen photo in Minneapolis with a drop-in sink, flat-panel cabinets, dark wood cabinets, onyx countertops, white backsplash, ceramic backsplash, stainless steel appliances, an island and white countertops
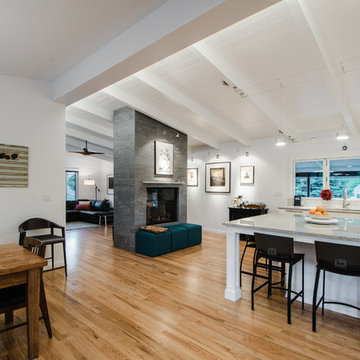
Attractive mid-century modern home built in 1957.
Scope of work for this design/build remodel included reworking the space for an open floor plan, making this home feel modern while keeping some of the homes original charm. We completely reconfigured the entry and stair case, moved walls and installed a free span ridge beam to allow for an open concept. Some of the custom features were 2 sided fireplace surround, new metal railings with a walnut cap, a hand crafted walnut door surround, and last but not least a big beautiful custom kitchen with an enormous island. Exterior work included a new metal roof, siding and new windows.
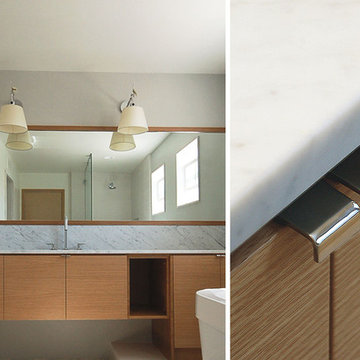
Chrome pulls and a custom rift oak mirror reflect the same finishes as the faucet and custom cabinetry. A honed carrera marble counter adds movement, while a subtle color at the feature wall adds warmth to the open master bathroom space.
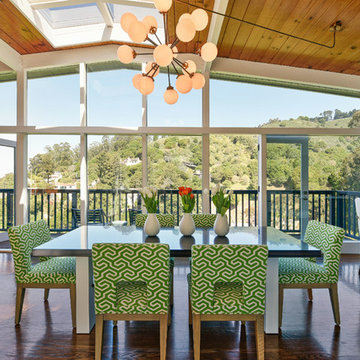
Inspiration for a large mid-century modern dark wood floor and brown floor great room remodel in San Francisco with white walls and no fireplace

free standing tub and separate shower area
Bathroom - large 1950s master white tile and porcelain tile porcelain tile and blue floor bathroom idea in Little Rock with white walls and a hinged shower door
Bathroom - large 1950s master white tile and porcelain tile porcelain tile and blue floor bathroom idea in Little Rock with white walls and a hinged shower door
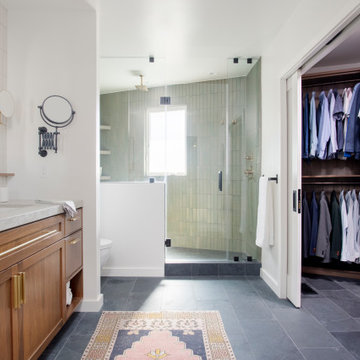
Shower bench - large 1950s master beige tile gray floor and single-sink shower bench idea in Los Angeles with shaker cabinets, medium tone wood cabinets, a one-piece toilet, white walls, an undermount sink, quartz countertops, a hinged shower door, beige countertops and a built-in vanity
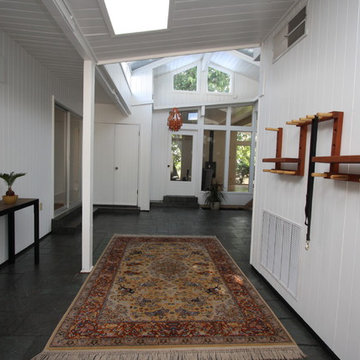
The enclosed courtyard with a fresh coat of white paint. The old, open planter was covered with a wood deck that was painted the same color as the floor, it is almost invisible.
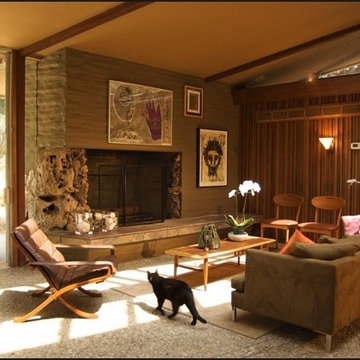
Example of a large mid-century modern open concept living room design in Los Angeles with brown walls, a standard fireplace, a stone fireplace and no tv
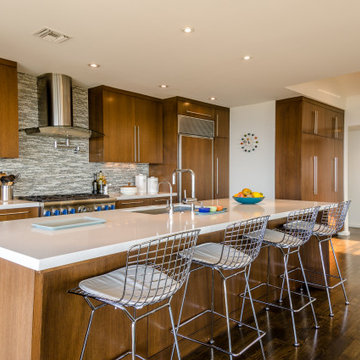
Kitchen Island with modern flat panel cabinetry.
Example of a large mid-century modern dark wood floor kitchen design in Los Angeles with a farmhouse sink, flat-panel cabinets, dark wood cabinets, quartzite countertops, mosaic tile backsplash, stainless steel appliances and an island
Example of a large mid-century modern dark wood floor kitchen design in Los Angeles with a farmhouse sink, flat-panel cabinets, dark wood cabinets, quartzite countertops, mosaic tile backsplash, stainless steel appliances and an island
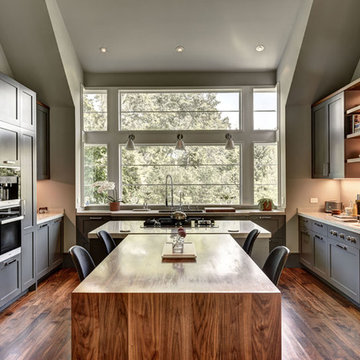
Kitchen - large 1950s u-shaped medium tone wood floor kitchen idea in New York with an undermount sink, shaker cabinets, gray cabinets, marble countertops, white backsplash, marble backsplash, black appliances, two islands and white countertops
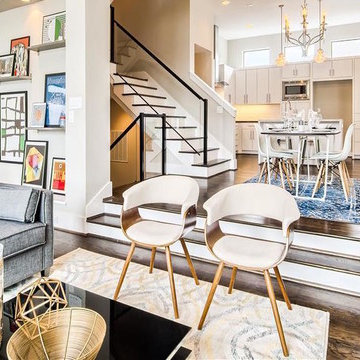
Example of a large 1950s open concept dark wood floor living room design in Houston with gray walls
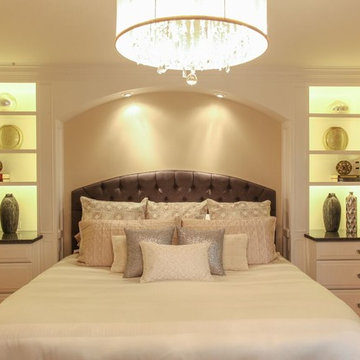
LB Photography
Example of a large mid-century modern guest medium tone wood floor bedroom design in Chicago with beige walls
Example of a large mid-century modern guest medium tone wood floor bedroom design in Chicago with beige walls
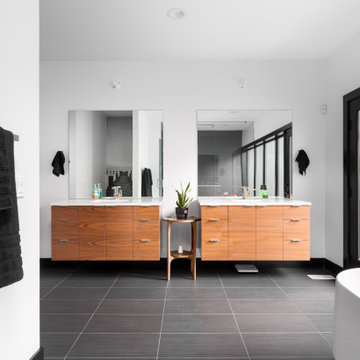
Example of a large 1960s master black tile and ceramic tile ceramic tile, black floor and double-sink bathroom design in St Louis with flat-panel cabinets, medium tone wood cabinets, a one-piece toilet, white walls, an undermount sink, quartz countertops, a hinged shower door, white countertops and a floating vanity
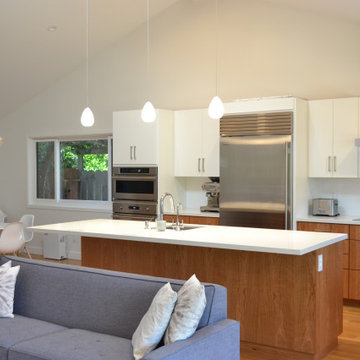
A vaulted ceiling great room with top end appliances, clean mid century modern lines and great access to the back yard.
Inspiration for a large 1960s l-shaped medium tone wood floor, brown floor and vaulted ceiling open concept kitchen remodel in San Francisco with an undermount sink, flat-panel cabinets, medium tone wood cabinets, quartz countertops, white backsplash, porcelain backsplash, stainless steel appliances, an island and white countertops
Inspiration for a large 1960s l-shaped medium tone wood floor, brown floor and vaulted ceiling open concept kitchen remodel in San Francisco with an undermount sink, flat-panel cabinets, medium tone wood cabinets, quartz countertops, white backsplash, porcelain backsplash, stainless steel appliances, an island and white countertops
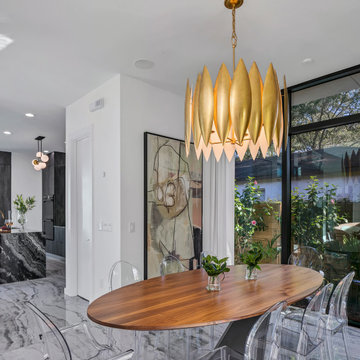
Charming Mid Century Modern with a Palm Springs Vibe
~Interiors by Debra Ackerbloom
~Architectural Design by Tommy Lamb
~Architectural Photography by Bill Horne
Large Mid-Century Modern Home Design Ideas
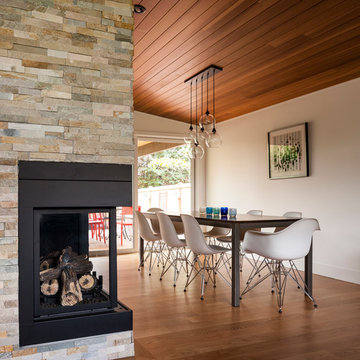
John Granen
Large 1960s medium tone wood floor enclosed dining room photo in Seattle with white walls, a two-sided fireplace and a stone fireplace
Large 1960s medium tone wood floor enclosed dining room photo in Seattle with white walls, a two-sided fireplace and a stone fireplace
7

























