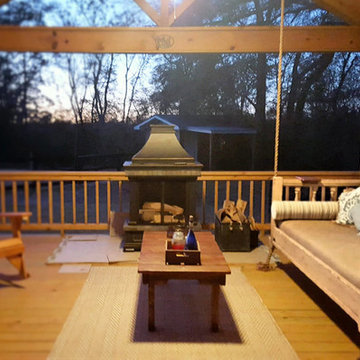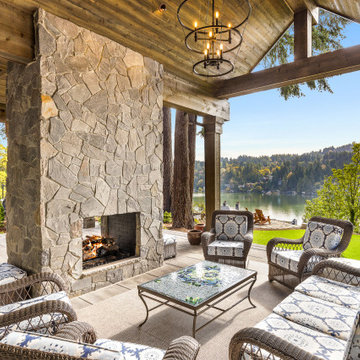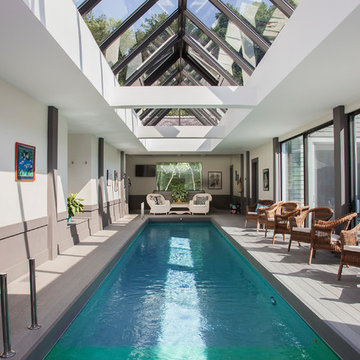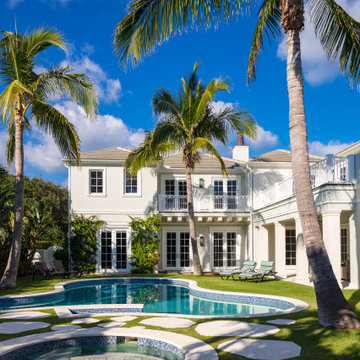Refine by:
Budget
Sort by:Popular Today
181 - 200 of 233,811 photos
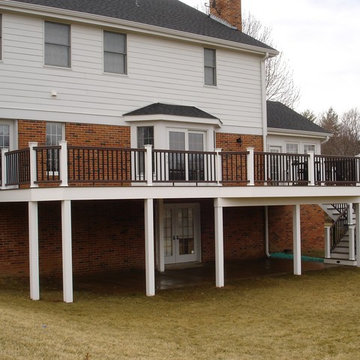
Trex wrap around composite deck with custom staircase and underdeck ceiling.
Deck - large backyard deck idea in St Louis
Deck - large backyard deck idea in St Louis
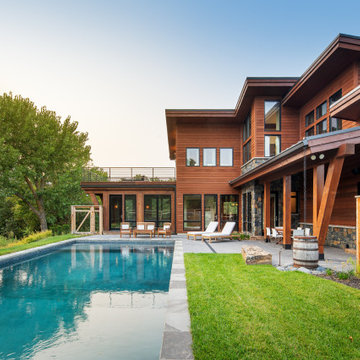
Rustic Modern home situated on an acreage. Metal roofing and cedar siding.
Pool - large rustic pool idea in Omaha
Pool - large rustic pool idea in Omaha
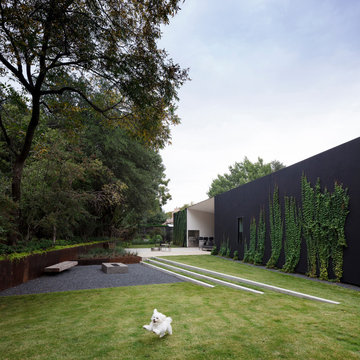
Inspiration for a large modern drought-tolerant and full sun backyard gravel and metal fence landscaping in Dallas.

Dutton Architects did an extensive renovation of a post and beam mid-century modern house in the canyons of Beverly Hills. The house was brought down to the studs, with new interior and exterior finishes, windows and doors, lighting, etc. A secure exterior door allows the visitor to enter into a garden before arriving at a glass wall and door that leads inside, allowing the house to feel as if the front garden is part of the interior space. Similarly, large glass walls opening to a new rear gardena and pool emphasizes the indoor-outdoor qualities of this house. photos by Undine Prohl
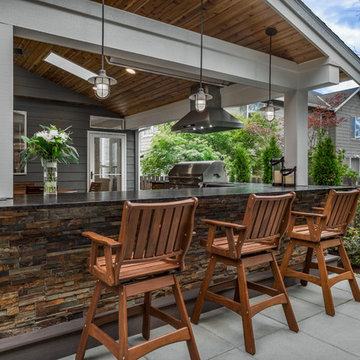
jimmywhitephotography
Inspiration for a large transitional backyard concrete patio kitchen remodel in Seattle with no cover
Inspiration for a large transitional backyard concrete patio kitchen remodel in Seattle with no cover
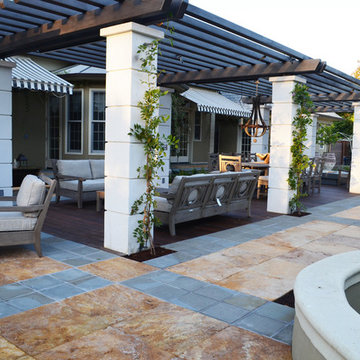
Entertaining Terrace
Patio - large transitional backyard patio idea in San Francisco with a fire pit and decking
Patio - large transitional backyard patio idea in San Francisco with a fire pit and decking
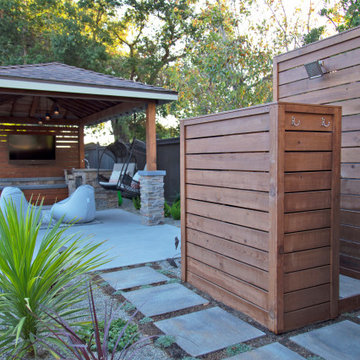
This spacious, multi-level backyard in San Luis Obispo, CA, once completely underutilized and overtaken by weeds, was converted into the ultimate outdoor entertainment space with a custom pool and spa as the centerpiece. A cabana with a built-in storage bench, outdoor TV and wet bar provide a protected place to chill during hot pool days, and a screened outdoor shower nearby is perfect for rinsing off after a dip. A hammock attached to the master deck and the adjacent pool deck are ideal for relaxing and soaking up some rays. The stone veneer-faced water feature wall acts as a backdrop for the pool area, and transitions into a retaining wall dividing the upper and lower levels. An outdoor sectional surrounds a gas fire bowl to create a cozy spot to entertain in the evenings, with string lights overhead for ambiance. A Belgard paver patio connects the lounge area to the outdoor kitchen with a Bull gas grill and cabinetry, polished concrete counter tops, and a wood bar top with seating. The outdoor kitchen is tucked in next to the main deck, one of the only existing elements that remain from the previous space, which now functions as an outdoor dining area overlooking the entire yard. Finishing touches included low-voltage LED landscape lighting, pea gravel mulch, and lush planting areas and outdoor decor.

Behind the Tea House is a traditional Japanese raked garden. After much research we used bagged poultry grit in the raked garden. It had the perfect texture for raking. Gray granite cobbles and fashionettes were used for the border. A custom designed bamboo fence encloses the rear yard.
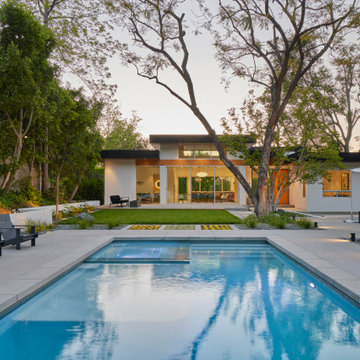
The exterior features black metal fascias wrapping exposed wood at the upper soffits. Select structural beams are exposed at key points to add warmth to the design.
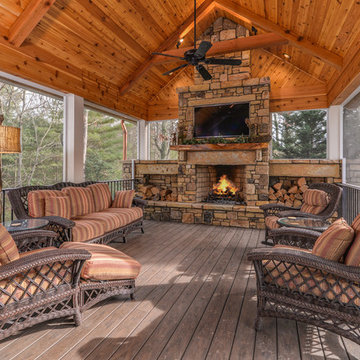
Photo credit: Ryan Theede
Large mountain style back porch idea in Other with decking and a roof extension
Large mountain style back porch idea in Other with decking and a roof extension
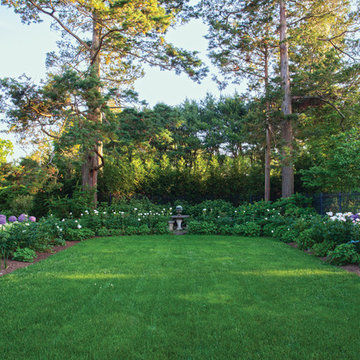
Design ideas for a large craftsman partial sun backyard stone landscaping in New York for spring.

Our clients wanted to create a backyard that would grow with their young family as well as with their extended family and friends. Entertaining was a huge priority! This family-focused backyard was designed to equally accommodate play and outdoor living/entertaining.
The outdoor living spaces needed to accommodate a large number of people – adults and kids. Urban Oasis designed a deck off the back door so that the kitchen could be 36” height, with a bar along the outside edge at 42” for overflow seating. The interior space is approximate 600 sf and accommodates both a large dining table and a comfortable couch and chair set. The fire pit patio includes a seat wall for overflow seating around the fire feature (which doubles as a retaining wall) with ample room for chairs.
The artificial turf lawn is spacious enough to accommodate a trampoline and other childhood favorites. Down the road, this area could be used for bocce or other lawn games. The concept is to leave all spaces large enough to be programmed in different ways as the family’s needs change.
A steep slope presents itself to the yard and is a focal point. Planting a variety of colors and textures mixed among a few key existing trees changed this eyesore into a beautifully planted amenity for the property.
Jimmy White Photography
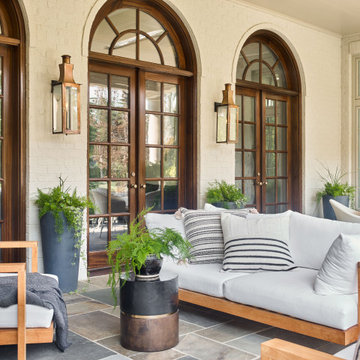
The Bevolo Governor® Lantern is inspired by a historic colonial fixture design. The fixture's tall, masculine nature complements a number of architectural styles. It is best when used to address vertical architectural elements such as columns and French doors. The Governor® Original Bracket is available in natural gas, liquid propane, and electric.
Standard Lantern Sizes
Height Width
24.0" 7.0" 7.0"
30.0" 8.75" 8.75"
36.0" 10.5" 10.5"
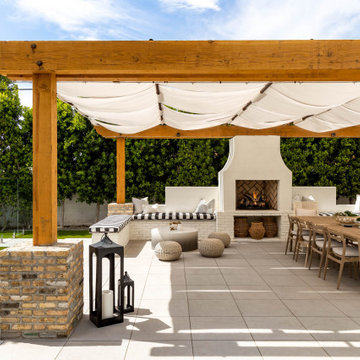
The vibrant honey color of the pergola actually makes it a striking feature in this outdoor living space that is dominated by whites and greys. And the framework of the pergola is the perfect location to mount the professional-grade misting system.
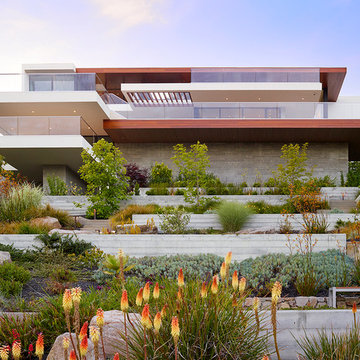
Marion Brenner
Photo of a large modern drought-tolerant backyard retaining wall landscape in San Francisco with decking.
Photo of a large modern drought-tolerant backyard retaining wall landscape in San Francisco with decking.
Large Outdoor Design Ideas
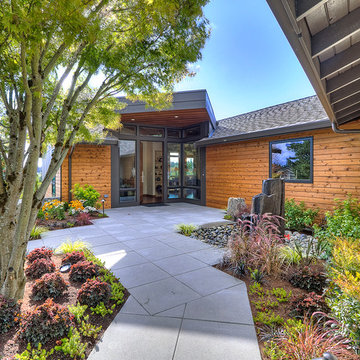
Photo of a large modern partial sun front yard concrete paver landscaping in Seattle for spring.
10












