Refine by:
Budget
Sort by:Popular Today
1 - 20 of 1,365 photos
Item 1 of 3
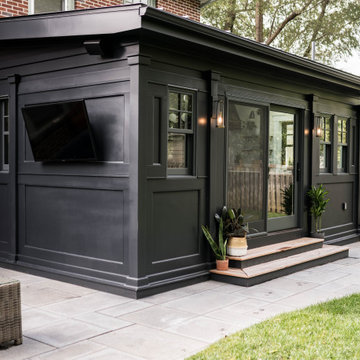
Design ideas for a large transitional privacy and full sun backyard stone and wood fence formal garden in Boston for spring.
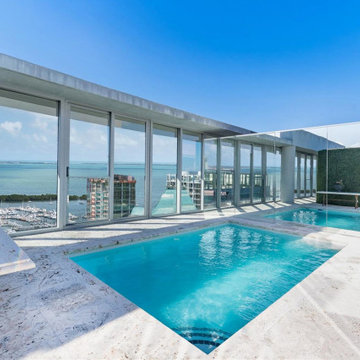
Large trendy rooftop stone and rectangular aboveground and privacy pool photo in Miami
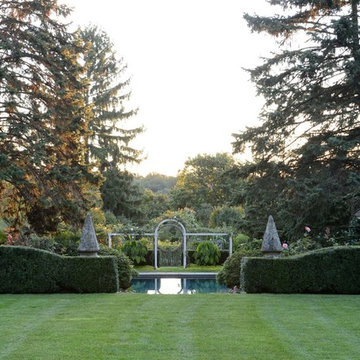
Photography by Stacy Bass
This is an example of a large traditional privacy and partial sun backyard concrete paver formal garden in Other for fall.
This is an example of a large traditional privacy and partial sun backyard concrete paver formal garden in Other for fall.

The Valero Family wanted a new area where they could have foliage growing and covering an area that faced the neighbors for more privacy and also to enhance the look of their backyard. Privacy fence, new landscaping , palm trees and beach pebbles were installed in this area,
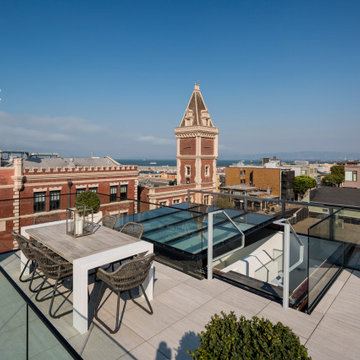
Example of a large minimalist rooftop rooftop privacy and glass railing deck design in Los Angeles with no cover
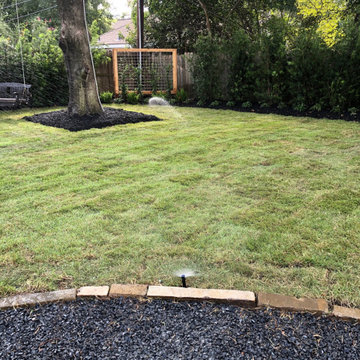
New irrigation was installed with zoysia palisades sod. We created a black star gravel fire pit area with Japanese Yews along the fence line for added privacy and more quaint setting in the yard. In the back corner, we constructed a cedar trellis garden with star of jasmine ivy and a collection of foxtail ferns.
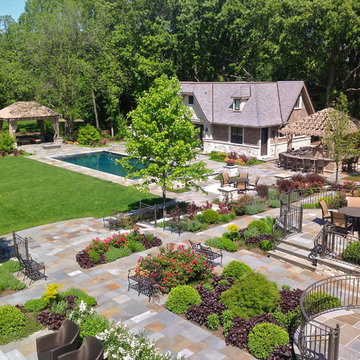
The terrace gardens with strolling paths and mixed perennial gardens in shades of green, purple, and blue.
Photos by Hursthouse
Design ideas for a large traditional privacy and full sun backyard stone formal garden in Chicago for summer.
Design ideas for a large traditional privacy and full sun backyard stone formal garden in Chicago for summer.
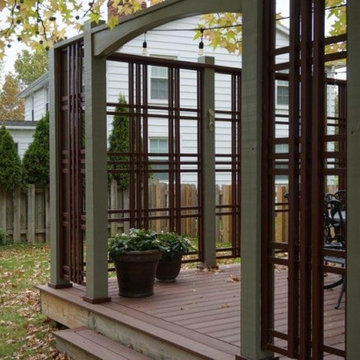
Custom privacy screening around composite deck. Wood fencing with gates connect neighboring yards.
Large arts and crafts backyard ground level privacy and wood railing deck photo in Cleveland with a pergola
Large arts and crafts backyard ground level privacy and wood railing deck photo in Cleveland with a pergola
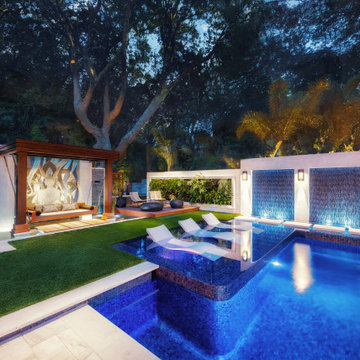
Relaxation extends beyond the pool from loungers on the sun shelf to a hanging swing in front of a mosaic design wall and ipe wood decks.
Photography by Jimi Smith.
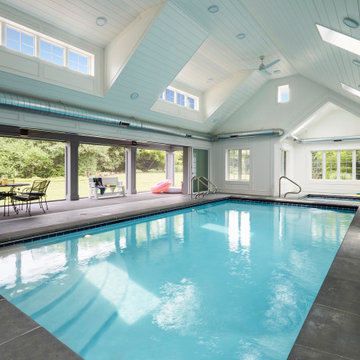
Example of a large transitional indoor stone and rectangular privacy pool design in Chicago
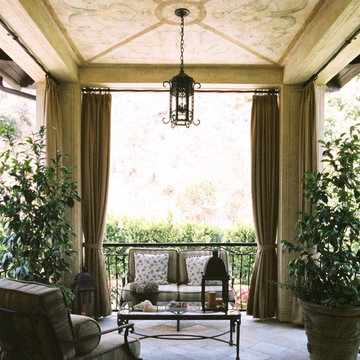
Balcony - large mediterranean privacy and metal railing balcony idea in Baltimore with a roof extension
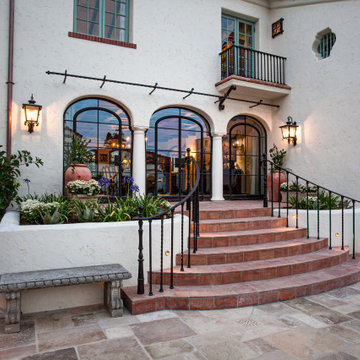
Example of a large southwest backyard privacy deck design in San Diego with no cover
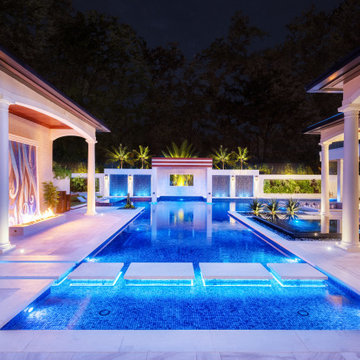
Stepping pads across one end of this sprawling pool allow for easy access to the sun shelfs adjacent to the covered outdoor lounging areas.
Photography by Jimi Smith.
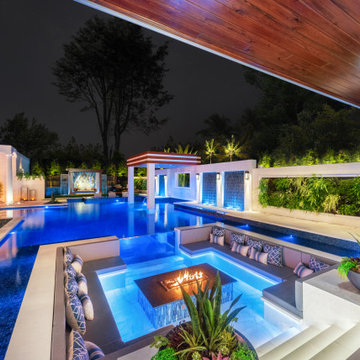
Extraordinary features continue to create the “over-the-top” theme that Ryan Hughes Design Build incorporated in the plan. A sunken fire pit was designed to appear as floating within the 1,720 square foot pool. This pool was surrounded by custom designed modern outdoor rooms, each created to make distinct statements.
Photography by Jimi Smith
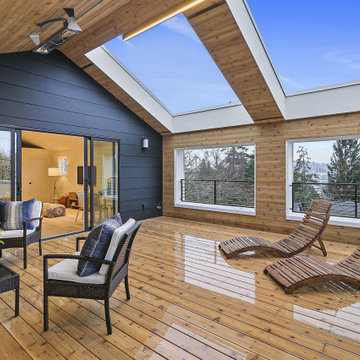
Inspiration for a large scandinavian rooftop rooftop privacy and mixed material railing deck remodel in Seattle with a roof extension
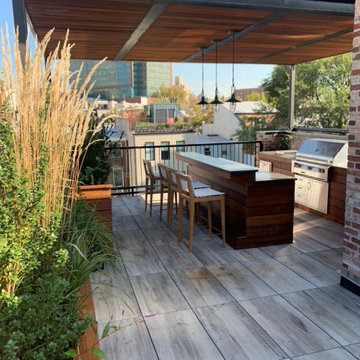
You can see both islands that we built in this image. The focal point of the main cooking island is a 42” Alfresco grill. The second island acts as a bar with an elevated high back. There are no components in the second island. He used a granite countertop and Ipie wood clad over a traditional block structure.
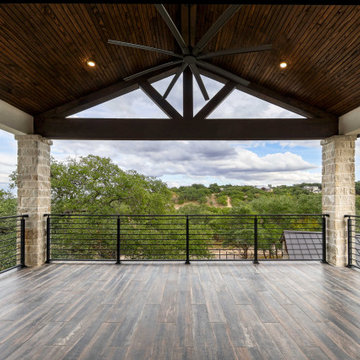
Example of a large transitional privacy and metal railing balcony design in Austin with a roof extension
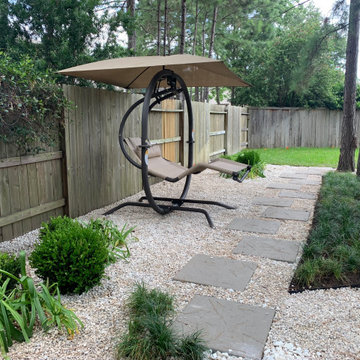
This is an example of a large modern privacy and shade backyard gravel formal garden in Houston for summer.
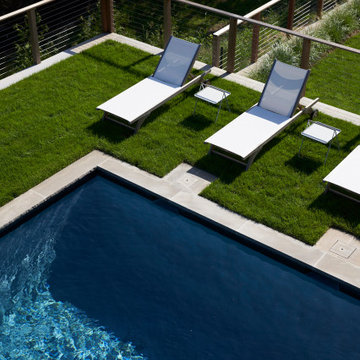
Atelier 211 is an ocean view, modern A-Frame beach residence nestled within Atlantic Beach and Amagansett Lanes. Custom-fit, 4,150 square foot, six bedroom, and six and a half bath residence in Amagansett; Atelier 211 is carefully considered with a fully furnished elective. The residence features a custom designed chef’s kitchen, serene wellness spa featuring a separate sauna and steam room. The lounge and deck overlook a heated saline pool surrounded by tiered grass patios and ocean views.
Large Outdoor Design Ideas
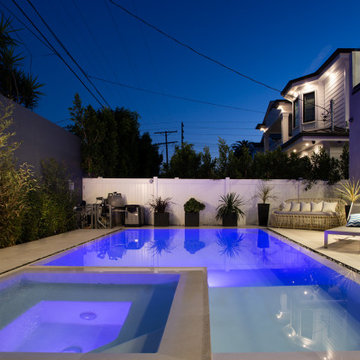
Inspiration for a large modern backyard concrete and rectangular lap and privacy pool remodel in Los Angeles
1











