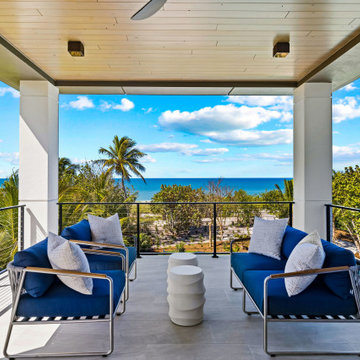Refine by:
Budget
Sort by:Popular Today
1 - 20 of 1,955 photos
Item 1 of 3

Beatiful New Modern Pergola Installed in Mahwah NJ. This georgous system has Led Lights, Ceilign Fans, Bromic Heaters & Motorized Screens. Bring the Indoors Out with your new Majestic StruXure Pergola
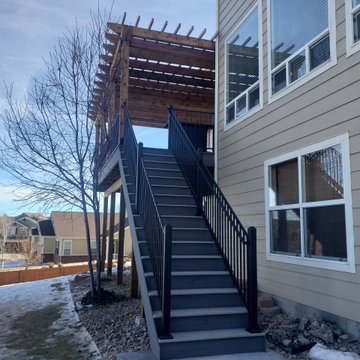
Deckorators Voyage Tundra and Sierra composite decking with a beefy Cedar pergola cover. Deck is finished with Fortress Black Sand wrought iron railings and Trex riser lights.
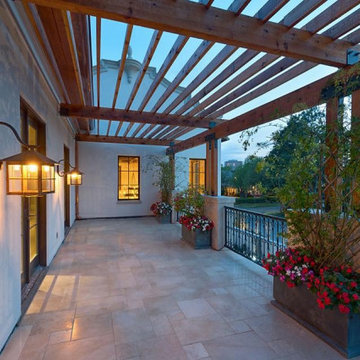
Designed to immerse the homeowner in the tranquility of the old world Mediterranean, the home reflects the artistry of classic Spanish Revival architecture. With its signature stucco and stone exteriors, graceful curves and mystique of awe-inspiring arches, this expansive residence offers a spacious livable design with an open floor plan.
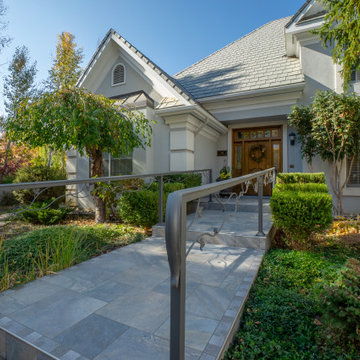
A heated tile entry walk and custom handrail welcome you into this beautiful home.
Inspiration for a large timeless tile metal railing front porch remodel in Denver
Inspiration for a large timeless tile metal railing front porch remodel in Denver
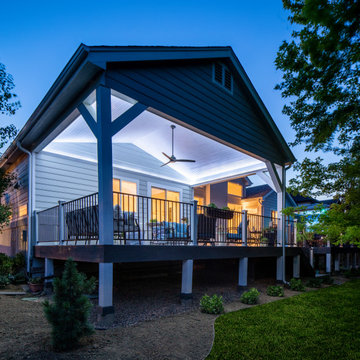
This deck was falling apart, and the wood was rotting and becoming dangerous; it was important to fix this issue. Our client’s dream was to easily serve meals from the kitchen in an enjoyable outdoor eating space. It was a MUST to have enough deck support for the hot tub so that our clients could happily use it daily. They wanted to add a window that opens to the covered deck and a beautiful serving counter, it made it much easier for our client to serve her guests while enjoying the beautiful weather and having a space to entertain.
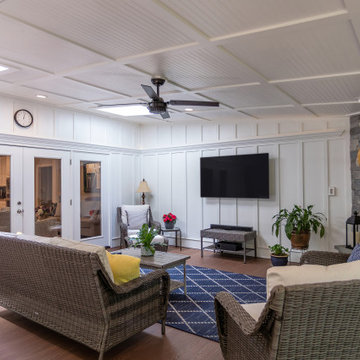
The existing multi-level deck was large but lived small. The hot tub, angles, and wide steps occupied valuable sitting space. Wood Wise was asked to replace the deck with a covered porch.
One challenge for the covered porch is the recessed location off the family room. There are three different pitched roofs to tie into. Also, there are two second floor windows to be considered. The solution is the low-pitched shed roof covered with a rubber membrane.
Two Velux skylights are installed in the vaulted ceiling to light up the interior of the home. The white painted Plybead ceiling helps to make it even lighter.
The new porch features a corner stone fireplace with a stone hearth and wood mantel. The floor is 5/4” x 4” pressure treated tongue & groove pine. The open grilling deck is conveniently located on the porch level. Fortress metal railing and lighted steps add style and safety.
The end result is a beautiful porch that is perfect for intimate family times as well as larger gatherings.

The owner wanted to add a covered deck that would seamlessly tie in with the existing stone patio and also complement the architecture of the house. Our solution was to add a raised deck with a low slope roof to shelter outdoor living space and grill counter. The stair to the terrace was recessed into the deck area to allow for more usable patio space. The stair is sheltered by the roof to keep the snow off the stair.
Photography by Chris Marshall
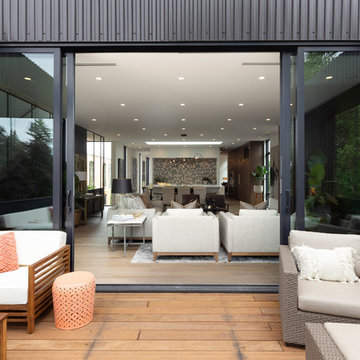
Spacecrafting Inc
Inspiration for a large modern metal railing balcony remodel in Minneapolis with no cover
Inspiration for a large modern metal railing balcony remodel in Minneapolis with no cover
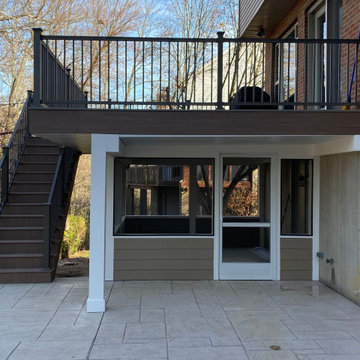
Large family deck that offers ample entertaining space and shelter from the elements in the lower level screened in porch. Watertight lower space created using the Zip-Up Underedecking system. Decking is by Timbertech/Azek in Autumn Chestnut with Keylink's American Series aluminum rail in Bronze.
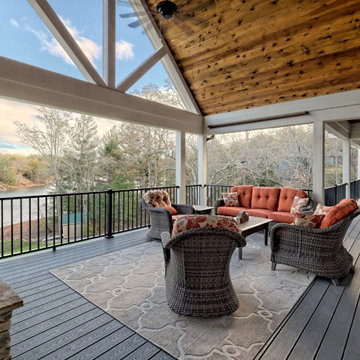
This gorgeous craftsman home features a main level and walk-out basement with an open floor plan, large covered deck, and custom cabinetry. Featured here is the rear covered deck with a vaulted ceiling, overlooking the lake.

The steel and willow roofed pergola creates a shady dining "room" and some respite from the sun.
Inspiration for a large mid-century modern backyard ground level metal railing deck remodel in Los Angeles with a pergola
Inspiration for a large mid-century modern backyard ground level metal railing deck remodel in Los Angeles with a pergola
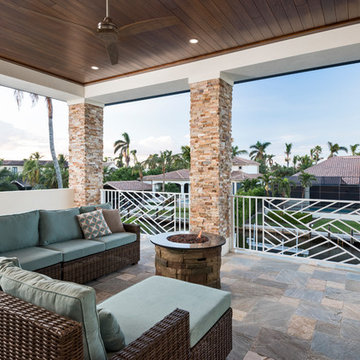
Amber Frederiksen Photography
Large transitional metal railing balcony photo in Other with a fire pit and a roof extension
Large transitional metal railing balcony photo in Other with a fire pit and a roof extension
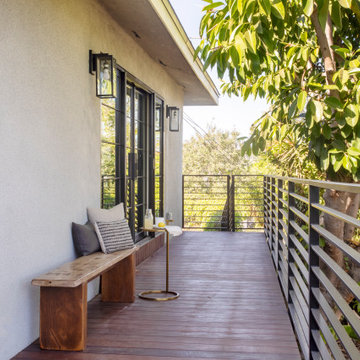
Inspiration for a large mid-century modern metal railing balcony remodel in Los Angeles with no cover

Middletown Maryland screened porch addition with an arched ceiling and white Azek trim throughout this well designed outdoor living space. Many great remodeling ideas from gray decking materials to white and black railing systems and heavy duty pet screens for your next home improvement project.
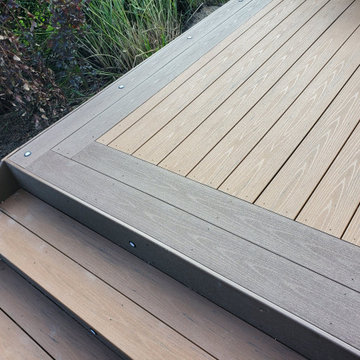
I have worked for many past years with this homeowner. This year they were ready for a new deck and design. The goals of this deck was to create useful outdoor living areas and minimize the amount of railing. Another goal was to be maintenance free with a possible roof addition later. We came up with a few designs and then chose one that had 2 levels. The upper level was designed for a future roof for next year to be built on for Summer Shade. The lower level was designed close to the ground without railing. Because of no rail – we did add some deck dot lights around the border so in the evening – you can see the edge of the deck for safety purposes. The product that was chosen was Timbertech’s PVC Capped Composite Decking in the Terrain Series. Colors were Brown Oak for the main and then accented with Rustic Elm. The railing was Westbury’s Full Aluminum Railing (Tuscany Series) in the black color. We then added lighting on all of the steps as well as on top of the picture frame border of the lower deck. This deck turned out great. This late Winter/Early Spring, we will be building a roof above – pictures to come after completion.
Part 2 of this project we did in Spring of the next year. We built a new Roof over the main deck with an aluminum ceiling. This project turned out great and even matches the 3D Schematic!
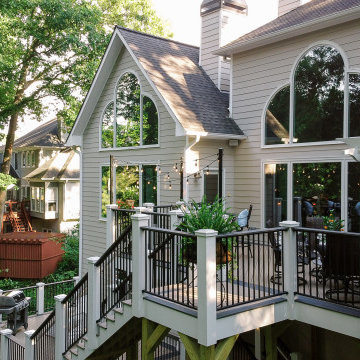
Decks and More, Inc., with team members Bin There Dump That and TimberTown Atlanta, Smyrna, Georgia, 2022 Regional CotY Award Winner, Green - Residential Exteriors
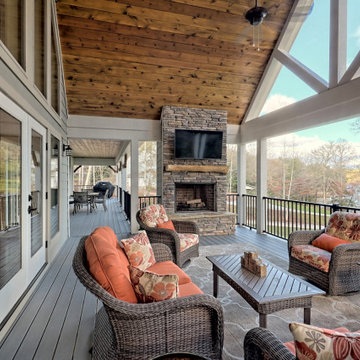
This gorgeous craftsman home features a main level and walk-out basement with an open floor plan, large covered deck, and custom cabinetry. Featured here is the rear covered deck with a vaulted ceiling and stone fireplace, overlooking the lake.
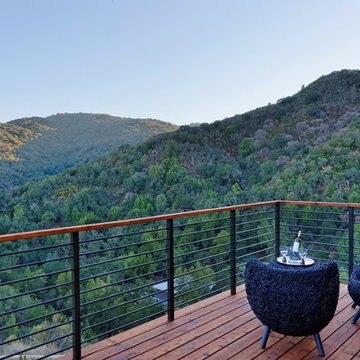
Designers: Revital Kaufman-Meron & Susan Bowen
Photos: LucidPic Photography - Rich Anderson
Staging: Karen Brorsen Staging, LLC
Deck - large contemporary metal railing deck idea in San Francisco
Deck - large contemporary metal railing deck idea in San Francisco
Large Outdoor Design Ideas
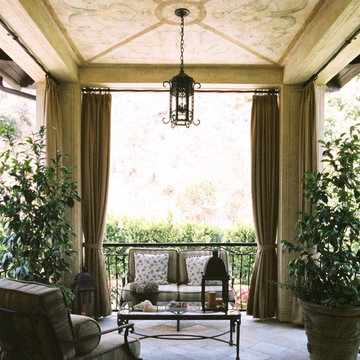
Balcony - large mediterranean privacy and metal railing balcony idea in Baltimore with a roof extension
1












