Large Powder Room Ideas
Refine by:
Budget
Sort by:Popular Today
201 - 220 of 3,208 photos

Casual Eclectic Elegance defines this 4900 SF Scottsdale home that is centered around a pyramid shaped Great Room ceiling. The clean contemporary lines are complimented by natural wood ceilings and subtle hidden soffit lighting throughout. This one-acre estate has something for everyone including a lap pool, game room and an exercise room.
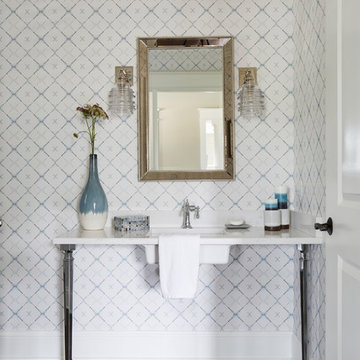
Inspiration for a large dark wood floor and brown floor powder room remodel in Chicago with blue walls, an undermount sink, quartz countertops and white countertops
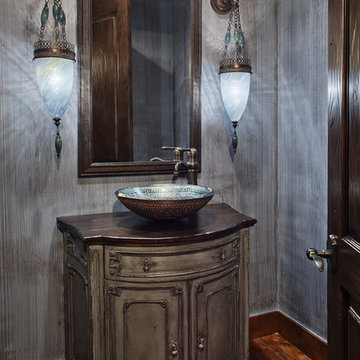
Powder room - large dark wood floor powder room idea in Austin with raised-panel cabinets and gray walls
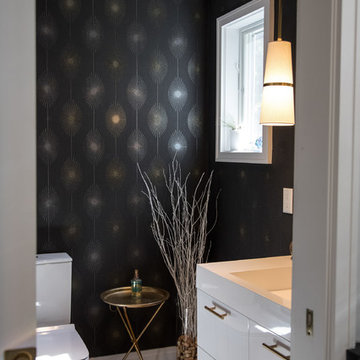
This is an addition to a small cape code home, it consists of an open floor plan kitchen, breakfast and family room.
White shaker cabinets, with gold details. 14' island functions as the main hub with a beautiful quartzite counter top and blue handblown glass pendants from Niche Moderne. The floor is a wide plank white oak flooring with a matte finish.
Ytk Photography
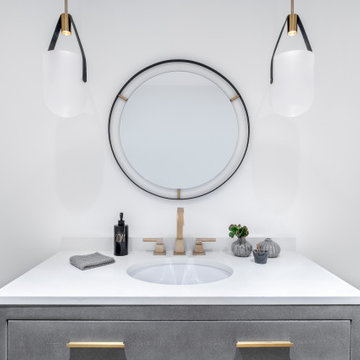
Large transitional travertine floor and beige floor powder room photo in Other with flat-panel cabinets, gray cabinets, a one-piece toilet, white walls, an undermount sink, quartz countertops, white countertops and a freestanding vanity
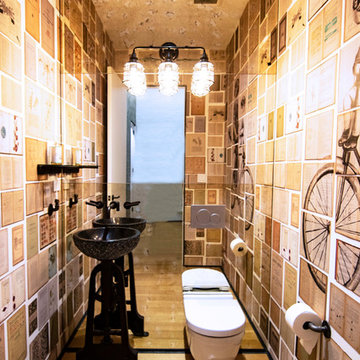
photos by Pedro Marti
This large light-filled open loft in the Tribeca neighborhood of New York City was purchased by a growing family to make into their family home. The loft, previously a lighting showroom, had been converted for residential use with the standard amenities but was entirely open and therefore needed to be reconfigured. One of the best attributes of this particular loft is its extremely large windows situated on all four sides due to the locations of neighboring buildings. This unusual condition allowed much of the rear of the space to be divided into 3 bedrooms/3 bathrooms, all of which had ample windows. The kitchen and the utilities were moved to the center of the space as they did not require as much natural lighting, leaving the entire front of the loft as an open dining/living area. The overall space was given a more modern feel while emphasizing it’s industrial character. The original tin ceiling was preserved throughout the loft with all new lighting run in orderly conduit beneath it, much of which is exposed light bulbs. In a play on the ceiling material the main wall opposite the kitchen was clad in unfinished, distressed tin panels creating a focal point in the home. Traditional baseboards and door casings were thrown out in lieu of blackened steel angle throughout the loft. Blackened steel was also used in combination with glass panels to create an enclosure for the office at the end of the main corridor; this allowed the light from the large window in the office to pass though while creating a private yet open space to work. The master suite features a large open bath with a sculptural freestanding tub all clad in a serene beige tile that has the feel of concrete. The kids bath is a fun play of large cobalt blue hexagon tile on the floor and rear wall of the tub juxtaposed with a bright white subway tile on the remaining walls. The kitchen features a long wall of floor to ceiling white and navy cabinetry with an adjacent 15 foot island of which half is a table for casual dining. Other interesting features of the loft are the industrial ladder up to the small elevated play area in the living room, the navy cabinetry and antique mirror clad dining niche, and the wallpapered powder room with antique mirror and blackened steel accessories.
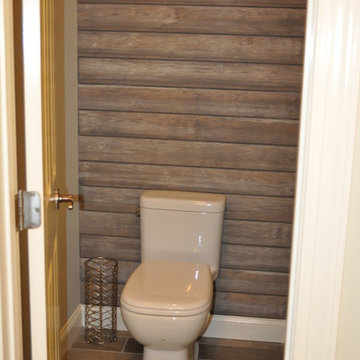
Exquisite new bathroom finished with white cabinets with furniture feet, light grey quartzite counter top, pivot mirrors, square sink and a one handle sink fixture!! Extra large shower for 2 includes a hand-held shower for her and massage jets for him. Large decorative niche for a dramatic focal point over the bench which is topped with the quartize counter top!!! the water closet has barnwood on wall and a secret hiding spot for the plunger!! Every woman's dream come true!!!!
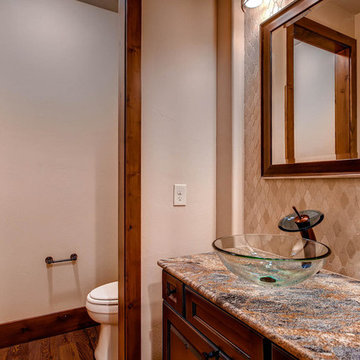
Large elegant beige tile and stone tile dark wood floor powder room photo in Denver with a vessel sink, raised-panel cabinets, medium tone wood cabinets, granite countertops, a one-piece toilet and beige walls
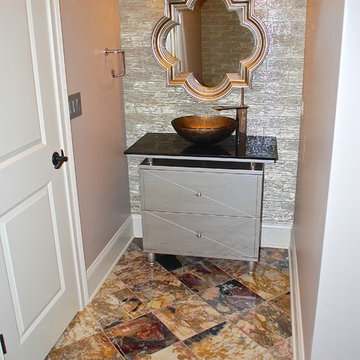
Jonathan Nutt
Inspiration for a large transitional brown tile and stone tile marble floor powder room remodel in Chicago with furniture-like cabinets, gray cabinets, beige walls and a vessel sink
Inspiration for a large transitional brown tile and stone tile marble floor powder room remodel in Chicago with furniture-like cabinets, gray cabinets, beige walls and a vessel sink
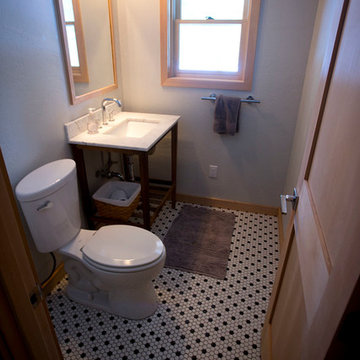
Jeremy Peters
Powder room - large mid-century modern porcelain tile and multicolored floor powder room idea in San Francisco with open cabinets, dark wood cabinets, a two-piece toilet, gray walls, an undermount sink and marble countertops
Powder room - large mid-century modern porcelain tile and multicolored floor powder room idea in San Francisco with open cabinets, dark wood cabinets, a two-piece toilet, gray walls, an undermount sink and marble countertops
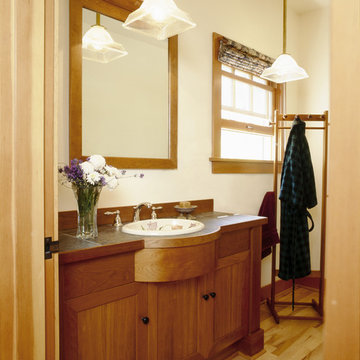
Kevin Ireton
Large transitional light wood floor powder room photo in Seattle with a drop-in sink, flat-panel cabinets, medium tone wood cabinets and beige walls
Large transitional light wood floor powder room photo in Seattle with a drop-in sink, flat-panel cabinets, medium tone wood cabinets and beige walls
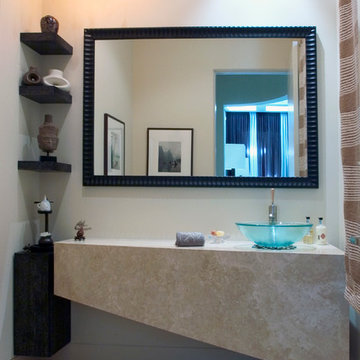
This stone vanity is wall mounted and features a glass bowl vessel sink. Photo by Linda Oyama Bryan. Cabinetry by Wood-Mode/Brookhaven.
Powder room - large contemporary beige tile and stone tile limestone floor powder room idea in Chicago with beige walls, a vessel sink and limestone countertops
Powder room - large contemporary beige tile and stone tile limestone floor powder room idea in Chicago with beige walls, a vessel sink and limestone countertops
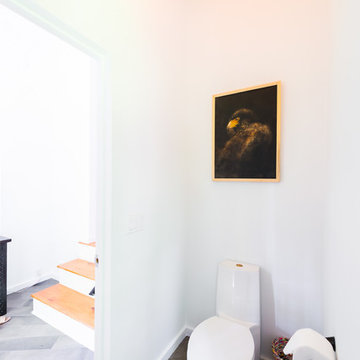
Powder room - large contemporary ceramic tile and gray floor powder room idea in Bridgeport with a one-piece toilet, white walls, flat-panel cabinets and dark wood cabinets
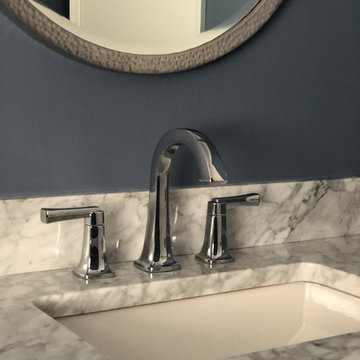
First Floor Renovation Including new Open Plan Living Spaces. Brand New Custom Built White Painted Cabinetry with Brushed Nickel Hardware, Large White painted Kitchen Island Quartz Countertop, Heritage Brown Floor Stain.
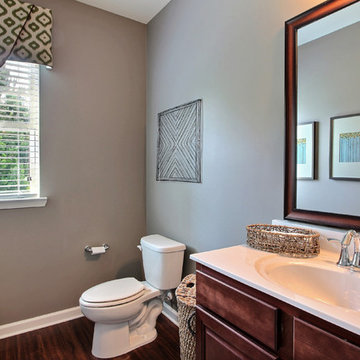
Amy Green
Large elegant gray tile laminate floor and brown floor powder room photo in Atlanta with a one-piece toilet, an integrated sink, marble countertops, shaker cabinets, dark wood cabinets and gray walls
Large elegant gray tile laminate floor and brown floor powder room photo in Atlanta with a one-piece toilet, an integrated sink, marble countertops, shaker cabinets, dark wood cabinets and gray walls
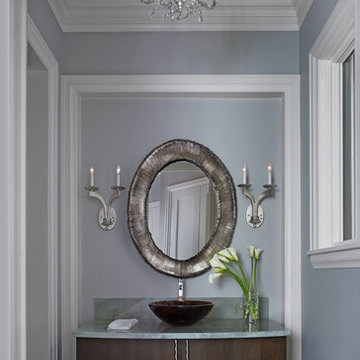
Beth Singer Photography
Powder room - large transitional travertine floor and gray floor powder room idea in Detroit with furniture-like cabinets, brown cabinets, gray walls, marble countertops and gray countertops
Powder room - large transitional travertine floor and gray floor powder room idea in Detroit with furniture-like cabinets, brown cabinets, gray walls, marble countertops and gray countertops
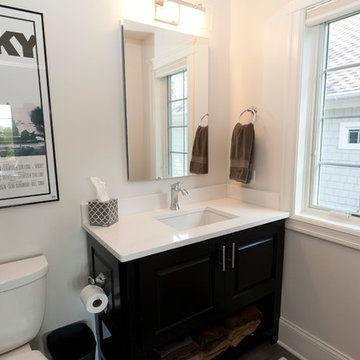
Example of a large transitional dark wood floor and brown floor powder room design in Chicago with raised-panel cabinets, dark wood cabinets, a one-piece toilet, gray walls, an undermount sink and quartzite countertops
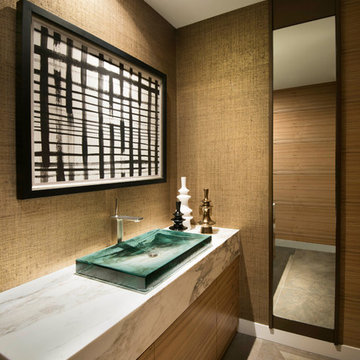
Anita Lang - IMI Design - Scottsdale, AZ
Example of a large trendy white tile and marble tile limestone floor and beige floor powder room design in Phoenix with light wood cabinets, white walls, a drop-in sink and marble countertops
Example of a large trendy white tile and marble tile limestone floor and beige floor powder room design in Phoenix with light wood cabinets, white walls, a drop-in sink and marble countertops
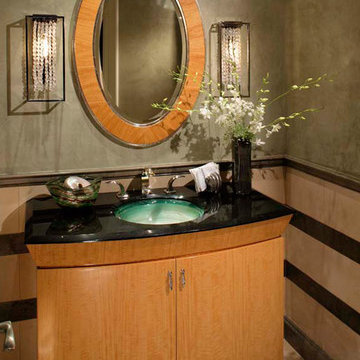
Solanna Custom Furniture - Our clients love their custom built sycamore powder room vanity. With contemporary lines and an under lit vitraform glass sink, it blends perfectly with this warm, transitional home.
Large Powder Room Ideas
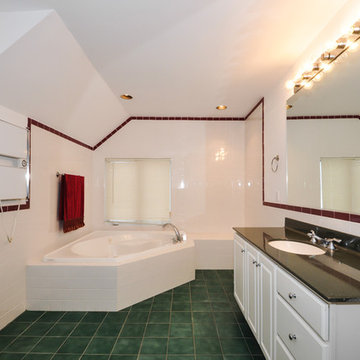
Veronica Green
Inspiration for a large timeless powder room remodel in New York
Inspiration for a large timeless powder room remodel in New York
11





