Large Powder Room with a Two-Piece Toilet Ideas
Refine by:
Budget
Sort by:Popular Today
1 - 20 of 690 photos
Item 1 of 3
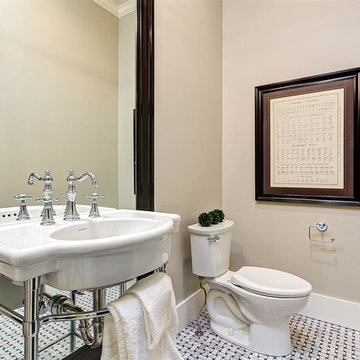
Doug Petersen Photography
Inspiration for a large timeless black and white tile marble floor powder room remodel in Boise with a two-piece toilet, beige walls and a pedestal sink
Inspiration for a large timeless black and white tile marble floor powder room remodel in Boise with a two-piece toilet, beige walls and a pedestal sink

Example of a large transitional medium tone wood floor powder room design in Austin with gray cabinets, a two-piece toilet, gray walls, an undermount sink, marble countertops and furniture-like cabinets

Powder room - large transitional multicolored tile and glass tile medium tone wood floor powder room idea in Miami with an undermount sink, furniture-like cabinets, white cabinets, quartzite countertops, a two-piece toilet and beige walls
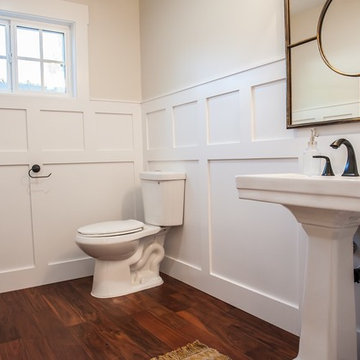
Example of a large arts and crafts powder room design in Phoenix with a pedestal sink, gray walls and a two-piece toilet
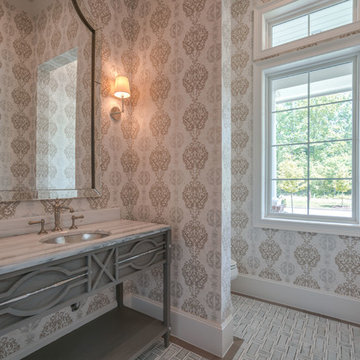
The powder room off the front entry also sits next to the large office.
Example of a large beach style ceramic tile, gray floor and wallpaper powder room design in Houston with furniture-like cabinets, a two-piece toilet, multicolored walls, gray cabinets, an undermount sink, quartz countertops and multicolored countertops
Example of a large beach style ceramic tile, gray floor and wallpaper powder room design in Houston with furniture-like cabinets, a two-piece toilet, multicolored walls, gray cabinets, an undermount sink, quartz countertops and multicolored countertops
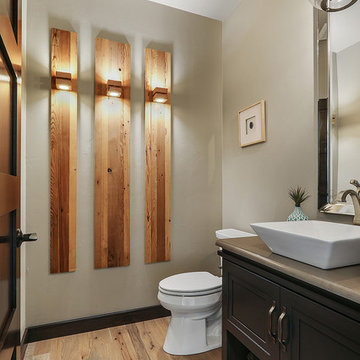
Inspiration for a large transitional light wood floor and brown floor powder room remodel in Other with furniture-like cabinets, dark wood cabinets, gray walls, a vessel sink, quartzite countertops and a two-piece toilet
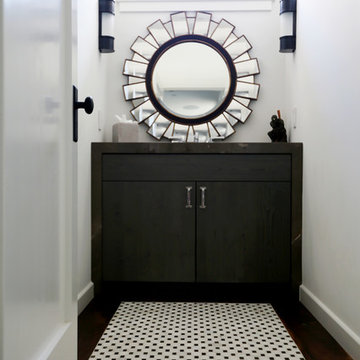
The powder room situated just off the hallway beyond the dining room served as the perfect space to bring in a bold floor pattern. By carrying in a band of the hardwood flooring to border the space we were able to really accentuate the contrast and beauty of the Calacatta & Pierre Brun blend. Henry plumbing from Waterworks with the coin edge detail stuns atop the vanity.
Cabochon Surfaces & Fixtures
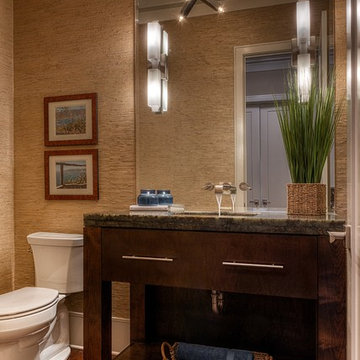
Getz Creative Photography
Powder room - large modern medium tone wood floor powder room idea in Other with an undermount sink, flat-panel cabinets, granite countertops, a two-piece toilet and dark wood cabinets
Powder room - large modern medium tone wood floor powder room idea in Other with an undermount sink, flat-panel cabinets, granite countertops, a two-piece toilet and dark wood cabinets
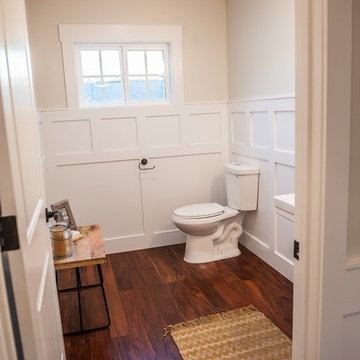
Example of a large arts and crafts dark wood floor powder room design in Phoenix with a pedestal sink, a two-piece toilet and beige walls
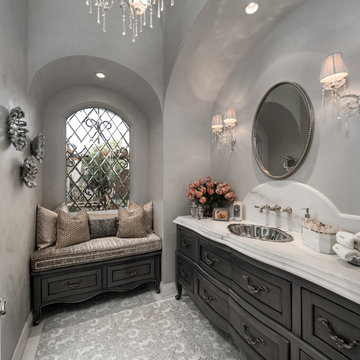
With a built-in vanity, this hallway powder bath has a mosaic tile floor and a cushioned window seat.
Example of a large minimalist mosaic tile floor and gray floor powder room design in Phoenix with raised-panel cabinets, gray cabinets, a two-piece toilet, gray walls, an undermount sink, marble countertops and white countertops
Example of a large minimalist mosaic tile floor and gray floor powder room design in Phoenix with raised-panel cabinets, gray cabinets, a two-piece toilet, gray walls, an undermount sink, marble countertops and white countertops

ADA powder room for Design showroom with large stone sink supported by wrought iron towel bar and support, limestone floors, groin vault ceiling and plaster walls
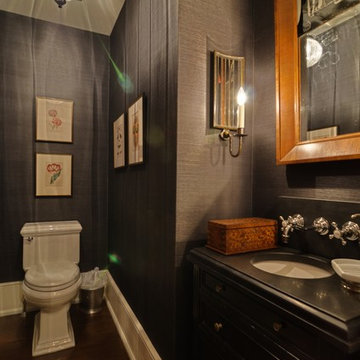
Example of a large classic dark wood floor powder room design in Philadelphia with black cabinets, a two-piece toilet, gray walls, an undermount sink and limestone countertops
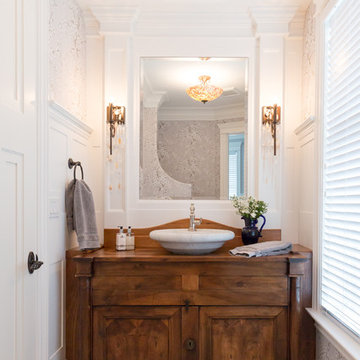
Karissa VanTassel Photography
Example of a large beach style gray tile and stone tile marble floor powder room design in New York with furniture-like cabinets, medium tone wood cabinets, a two-piece toilet, gray walls, a vessel sink and wood countertops
Example of a large beach style gray tile and stone tile marble floor powder room design in New York with furniture-like cabinets, medium tone wood cabinets, a two-piece toilet, gray walls, a vessel sink and wood countertops
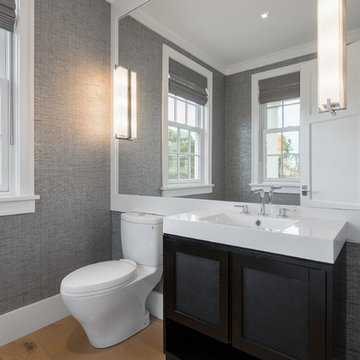
Chibi Moku
Powder room - large coastal light wood floor powder room idea in Boston with shaker cabinets, black cabinets, a two-piece toilet, gray walls and an integrated sink
Powder room - large coastal light wood floor powder room idea in Boston with shaker cabinets, black cabinets, a two-piece toilet, gray walls and an integrated sink
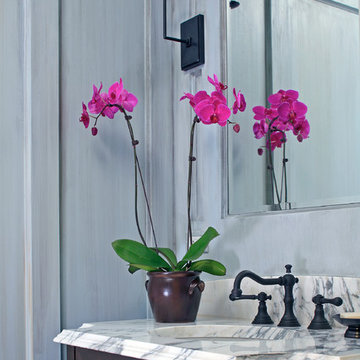
This gracious property in the award-winning Blaine school district - and just off the Southport Corridor - marries an old world European design sensibility with contemporary technologies and unique artisan details. With more than 5,200 square feet, the home has four bedrooms and three bathrooms on the second floor, including a luxurious master suite with a private terrace.
The house also boasts a distinct foyer; formal living and dining rooms designed in an open-plan concept; an expansive, eat-in, gourmet kitchen which is open to the first floor great room; lower-level family room; an attached, heated, 2-½ car garage with roof deck; a penthouse den and roof deck; and two additional rooms on the lower level which could be used as bedrooms, home offices or exercise rooms. The home, designed with an extra-wide floorplan, achieved through side yard relief, also has considerable, professionally-landscaped outdoor living spaces.
This brick and limestone residence has been designed with family-functional experiences and classically proportioned spaces in mind. Highly-efficient environmental technologies have been integrated into the design and construction and the plan also takes into consideration the incorporation of all types of advanced communications systems.
The home went under contract in less than 45 days in 2011.
Jim Yochum
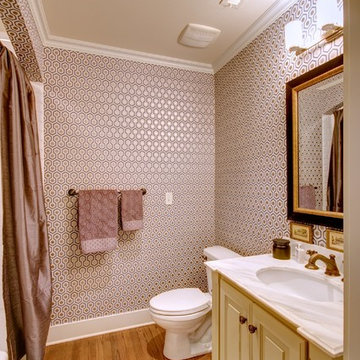
Christopher Davison, AIA
Powder room - large traditional white tile medium tone wood floor powder room idea in Austin with an undermount sink, raised-panel cabinets, marble countertops, a two-piece toilet and yellow cabinets
Powder room - large traditional white tile medium tone wood floor powder room idea in Austin with an undermount sink, raised-panel cabinets, marble countertops, a two-piece toilet and yellow cabinets
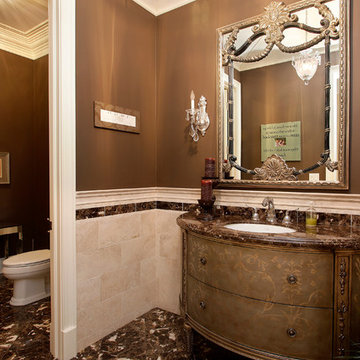
As a builder of custom homes primarily on the Northshore of Chicago, Raugstad has been building custom homes, and homes on speculation for three generations. Our commitment is always to the client. From commencement of the project all the way through to completion and the finishing touches, we are right there with you – one hundred percent. As your go-to Northshore Chicago custom home builder, we are proud to put our name on every completed Raugstad home.
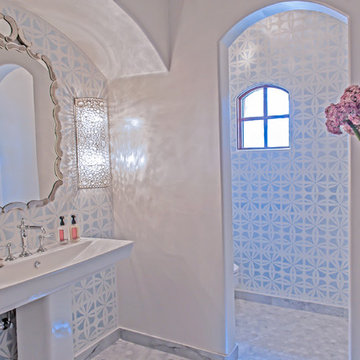
Red Egg Design Group | Fun and Bright Powder Room with Custom Wall Finish, Pedestal Sink, Crystal Sconces and Carrara Marble Floor. | Courtney Lively Photography
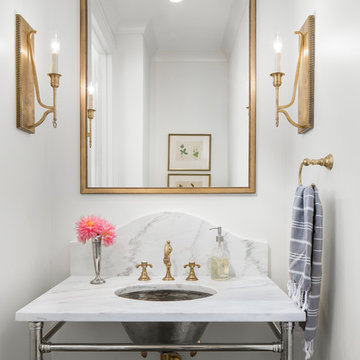
Powder room a remodeled home by Adams & Gerndt Architecture firm and Harris Coggin Building Company in Vestavia Hills Alabama. Photographed by Tommy Daspit a Birmingham based architectural and interiors photographer. You can see more of his work at http://tommydaspit.com
Large Powder Room with a Two-Piece Toilet Ideas
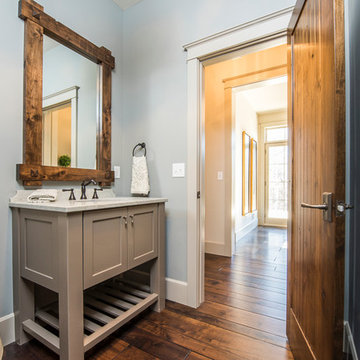
A simple and spacious powder room by Renaissance Builders in Wayzata, MN. The custom timber frame style mirror contrasts nicely with the grey vanity cabinet.
Harlin Photography
1





