Large Powder Room Ideas
Refine by:
Budget
Sort by:Popular Today
141 - 160 of 3,200 photos
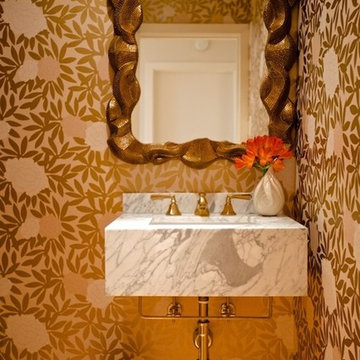
Inspiration for a large contemporary powder room remodel in Los Angeles with a wall-mount sink, marble countertops and multicolored walls
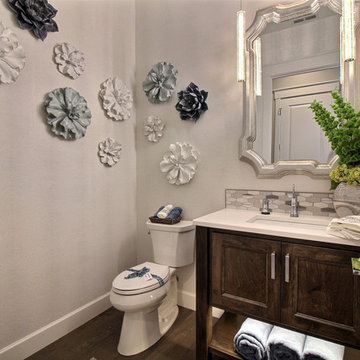
Example of a large transitional gray tile and ceramic tile dark wood floor and brown floor powder room design in Portland with shaker cabinets, dark wood cabinets, a bidet, beige walls, an undermount sink, quartz countertops and white countertops

Tasteful nods to a modern northwoods camp aesthetic abound in this luxury cabin. In the powder bath, handprinted cement tiles are patterned after Native American kilim rugs. A custom dyed concrete vanity and sink and warm white oak complete the look.
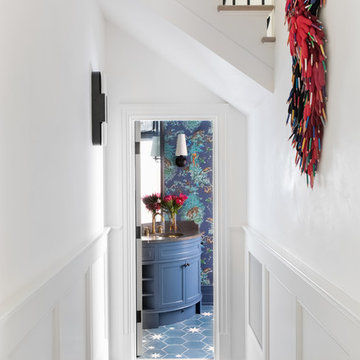
Austin Victorian by Chango & Co.
Architectural Advisement & Interior Design by Chango & Co.
Architecture by William Hablinski
Construction by J Pinnelli Co.
Photography by Sarah Elliott
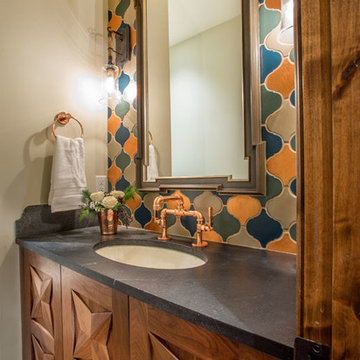
Copper tones rule in this Park City powder room. Fresh hardware and ogee tile feature the pinkish warm metallic tone, while walnut and alder subdue the shine nicely.

Wallpaper was installed to enhance the existing contemporary interiors. Photo by Nick Glimenakis.
Powder room - large contemporary gray tile and marble tile marble floor and gray floor powder room idea in New York with a one-piece toilet, gray walls and a console sink
Powder room - large contemporary gray tile and marble tile marble floor and gray floor powder room idea in New York with a one-piece toilet, gray walls and a console sink

The “Kettner” is a sprawling family home with character to spare. Craftsman detailing and charming asymmetry on the exterior are paired with a luxurious hominess inside. The formal entryway and living room lead into a spacious kitchen and circular dining area. The screened porch offers additional dining and living space. A beautiful master suite is situated at the other end of the main level. Three bedroom suites and a large playroom are located on the top floor, while the lower level includes billiards, hearths, a refreshment bar, exercise space, a sauna, and a guest bedroom.
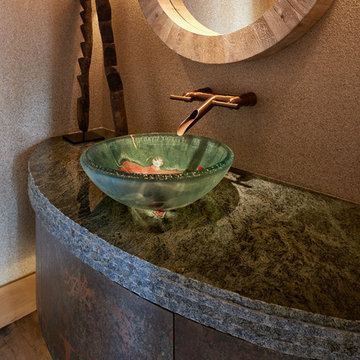
This is a quintessential Colorado home. Massive raw steel beams are juxtaposed with refined fumed larch cabinetry, heavy lashed timber is foiled by the lightness of window walls. Monolithic stone walls lay perpendicular to a curved ridge, organizing the home as they converge in the protected entry courtyard. From here, the walls radiate outwards, both dividing and capturing spacious interior volumes and distinct views to the forest, the meadow, and Rocky Mountain peaks. An exploration in craftmanship and artisanal masonry & timber work, the honesty of organic materials grounds and warms expansive interior spaces.
Collaboration:
Photography
Ron Ruscio
Denver, CO 80202
Interior Design, Furniture, & Artwork:
Fedderly and Associates
Palm Desert, CA 92211
Landscape Architect and Landscape Contractor
Lifescape Associates Inc.
Denver, CO 80205
Kitchen Design
Exquisite Kitchen Design
Denver, CO 80209
Custom Metal Fabrication
Raw Urth Designs
Fort Collins, CO 80524
Contractor
Ebcon, Inc.
Mead, CO 80542

Example of a large transitional gray tile, multicolored tile, white tile and porcelain tile porcelain tile and gray floor powder room design in Orlando with shaker cabinets, white cabinets, multicolored walls, an undermount sink, solid surface countertops and white countertops
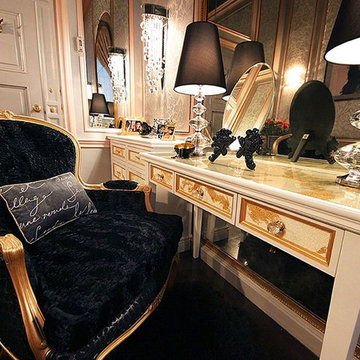
Example of a large transitional dark wood floor and brown floor powder room design in New York with furniture-like cabinets, gray cabinets, gray walls and glass countertops
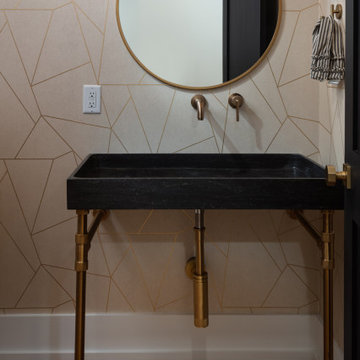
Powder room of modern luxury farmhouse in Pass Christian Mississippi photographed for Watters Architecture by Birmingham Alabama based architectural and interiors photographer Tommy Daspit.
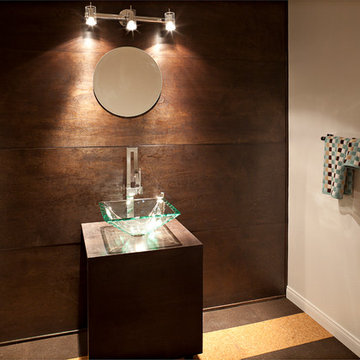
For more design ideas, join me on Facebook and follow me here on Houzz!
Barbara White Photography
Large 1960s cork floor powder room photo in Orange County with a vessel sink, flat-panel cabinets, dark wood cabinets and white walls
Large 1960s cork floor powder room photo in Orange County with a vessel sink, flat-panel cabinets, dark wood cabinets and white walls
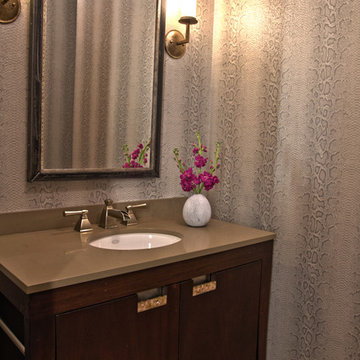
Sone Design, Inc.
Traditional Home with a Modern Vibe
Photo: Joe Gutt
Powder room - large traditional ceramic tile powder room idea in Other with flat-panel cabinets, dark wood cabinets, gray walls and an undermount sink
Powder room - large traditional ceramic tile powder room idea in Other with flat-panel cabinets, dark wood cabinets, gray walls and an undermount sink

Large trendy dark wood floor and brown floor powder room photo in Detroit with recessed-panel cabinets, white cabinets, beige walls, a wall-mount sink, quartzite countertops and white countertops
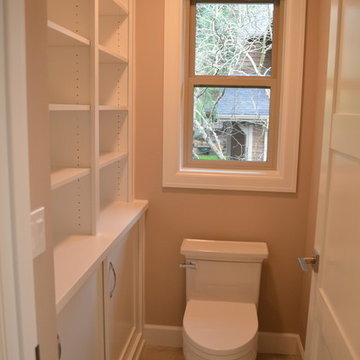
Large elegant ceramic tile powder room photo in Portland with shaker cabinets, white cabinets, a one-piece toilet, gray walls, an undermount sink and solid surface countertops
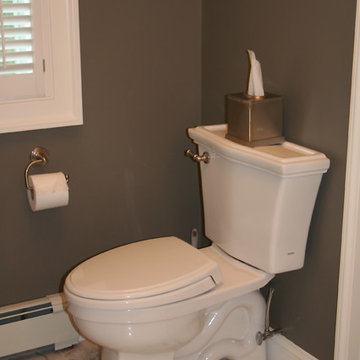
Example of a large classic gray tile marble floor powder room design in Providence with shaker cabinets, white cabinets, marble countertops, a two-piece toilet, an undermount sink and gray walls
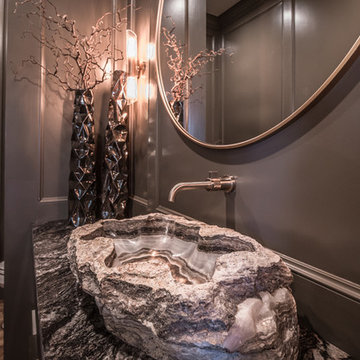
• ONE OF A KIND ONYX VESSEL SINK WITH WALL FAUCET
• GRANITE COUNTERTOP
• CUSTOM CABINETRY WITH OPEN SHELF AREA AND BUILT IN DRAWERS
• CUSTOM PANELED WALLS
• OVERSIZED ROUND MIRROR
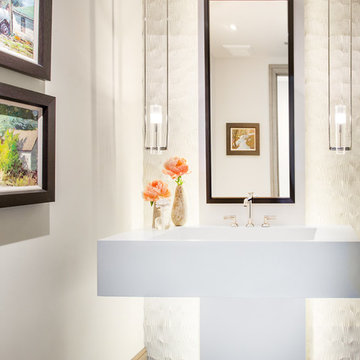
Scott Zimmerman
Inspiration for a large contemporary porcelain tile and beige floor powder room remodel in Salt Lake City with flat-panel cabinets, white cabinets, beige walls, an integrated sink and solid surface countertops
Inspiration for a large contemporary porcelain tile and beige floor powder room remodel in Salt Lake City with flat-panel cabinets, white cabinets, beige walls, an integrated sink and solid surface countertops
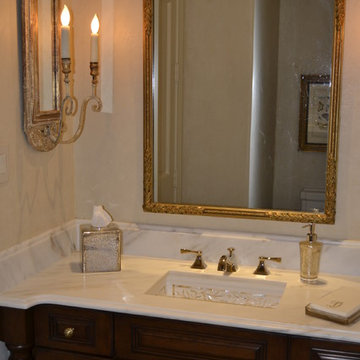
Example of a large classic powder room design in Houston with raised-panel cabinets, dark wood cabinets, beige walls, an undermount sink and marble countertops
Large Powder Room Ideas
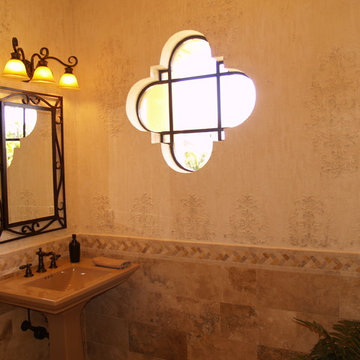
Raised plaster patterns on walls and ceiling of powder bathroom using a unique, custom blend of materials.
Powder room - large mediterranean brown tile and travertine tile powder room idea in Tampa with beige walls and a pedestal sink
Powder room - large mediterranean brown tile and travertine tile powder room idea in Tampa with beige walls and a pedestal sink
8





