Large Powder Room with Black Cabinets Ideas
Refine by:
Budget
Sort by:Popular Today
1 - 20 of 176 photos
Item 1 of 3

Inspiration for a large modern concrete floor, gray floor, wall paneling and wallpaper powder room remodel in Los Angeles with black cabinets, a one-piece toilet, multicolored walls, an integrated sink, marble countertops, black countertops and a freestanding vanity

A monochromatic palette adds to the modern vibe of this powder room in our "Urban Modern" project.
https://www.drewettworks.com/urban-modern/
Project Details // Urban Modern
Location: Kachina Estates, Paradise Valley, Arizona
Architecture: Drewett Works
Builder: Bedbrock Developers
Landscape: Berghoff Design Group
Interior Designer for development: Est Est
Interior Designer + Furnishings: Ownby Design
Photography: Mark Boisclair
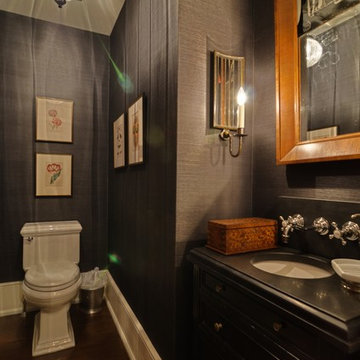
Example of a large classic dark wood floor powder room design in Philadelphia with black cabinets, a two-piece toilet, gray walls, an undermount sink and limestone countertops
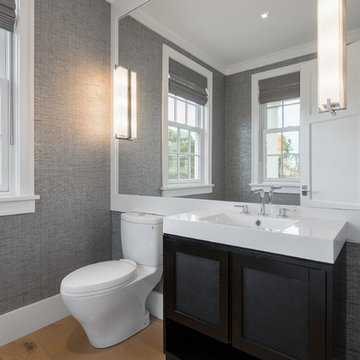
Chibi Moku
Powder room - large coastal light wood floor powder room idea in Boston with shaker cabinets, black cabinets, a two-piece toilet, gray walls and an integrated sink
Powder room - large coastal light wood floor powder room idea in Boston with shaker cabinets, black cabinets, a two-piece toilet, gray walls and an integrated sink
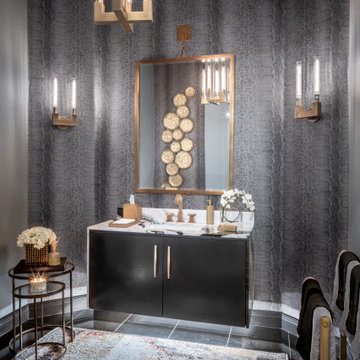
Example of a large transitional marble floor, black floor and wallpaper powder room design in Houston with flat-panel cabinets, black cabinets, black walls, an undermount sink, marble countertops, white countertops and a floating vanity
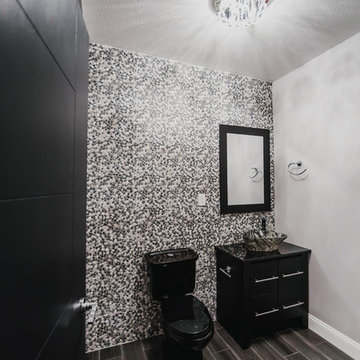
Example of a large trendy multicolored tile and mosaic tile porcelain tile powder room design in Other with flat-panel cabinets, black cabinets, a two-piece toilet, multicolored walls and a vessel sink
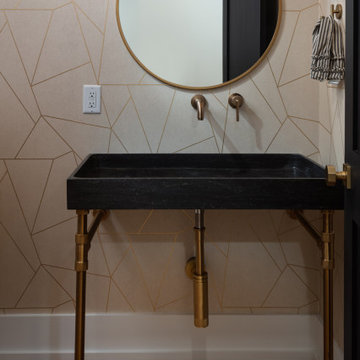
Powder room of modern luxury farmhouse in Pass Christian Mississippi photographed for Watters Architecture by Birmingham Alabama based architectural and interiors photographer Tommy Daspit.
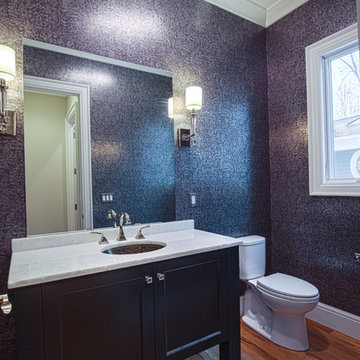
Powder room
Powder room - large transitional medium tone wood floor powder room idea in Detroit with beaded inset cabinets, an undermount sink, a two-piece toilet, purple walls, marble countertops and black cabinets
Powder room - large transitional medium tone wood floor powder room idea in Detroit with beaded inset cabinets, an undermount sink, a two-piece toilet, purple walls, marble countertops and black cabinets
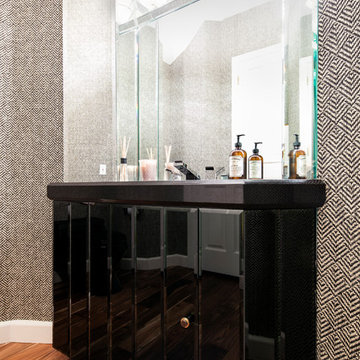
Shay Velich Photography
Powder room - large mediterranean medium tone wood floor powder room idea in Los Angeles with furniture-like cabinets, black cabinets, multicolored walls and an undermount sink
Powder room - large mediterranean medium tone wood floor powder room idea in Los Angeles with furniture-like cabinets, black cabinets, multicolored walls and an undermount sink
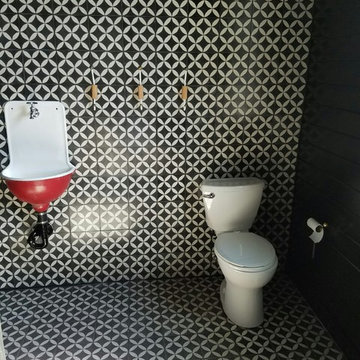
Bathroom in our Circulos Pattern Cement Tile.
"Circulos" pattern Encaustic Cement Tile from Riad Tile. All our handmade Encaustic Cement Tile is only $9sqft. Contact us for questions or to place an order. www.RiadTile.com
RiadTile@gmail.com
805-234-4546 call/text
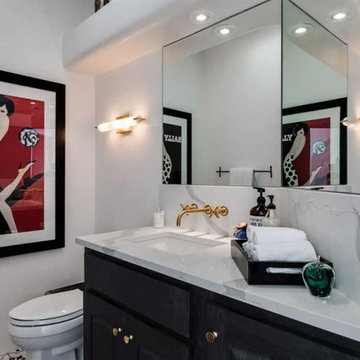
Inspiration for a large transitional multicolored floor and porcelain tile powder room remodel in Albuquerque with shaker cabinets, black cabinets, a one-piece toilet, white walls, an undermount sink, quartz countertops and white countertops
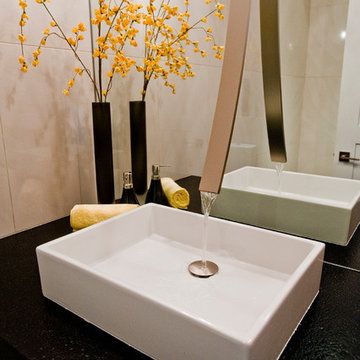
South Bozeman Tri-level Renovation - Wall Mount Waterfall Faucet
* Penny Lane Home Builders Design
* Ted Hanson Construction
* Lynn Donaldson Photography
* Interior finishes: Earth Elements
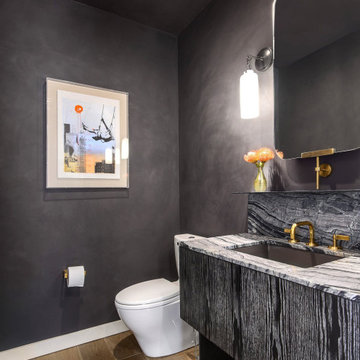
Dark toned guest bathroom
Example of a large trendy gray tile powder room design in Austin with black cabinets and marble countertops
Example of a large trendy gray tile powder room design in Austin with black cabinets and marble countertops

Large beach style light wood floor, brown floor and shiplap wall powder room photo in Other with black cabinets, a one-piece toilet, white walls, a wall-mount sink and a floating vanity
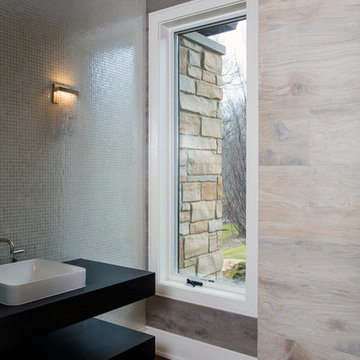
http://www.pickellbuilders.com. Photography by Linda Oyama Bryan.
Formal Powder Room featuring floating vanity with drop in sink and wall mounted fixtures against a backdrop of solid mosaic wall of tile.
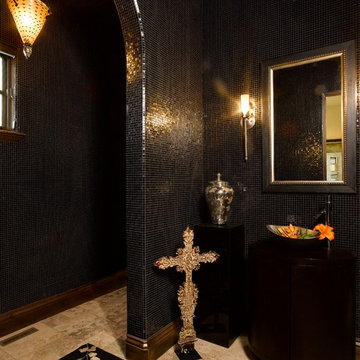
Photography by Ron Ruscio
Inspiration for a large modern black tile and glass tile limestone floor and beige floor powder room remodel in Denver with furniture-like cabinets, black cabinets, black walls, a vessel sink, wood countertops and black countertops
Inspiration for a large modern black tile and glass tile limestone floor and beige floor powder room remodel in Denver with furniture-like cabinets, black cabinets, black walls, a vessel sink, wood countertops and black countertops
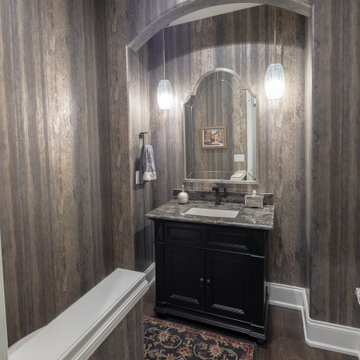
Example of a large transitional dark wood floor, brown floor and wallpaper powder room design in Detroit with black cabinets, brown walls, an undermount sink and a freestanding vanity
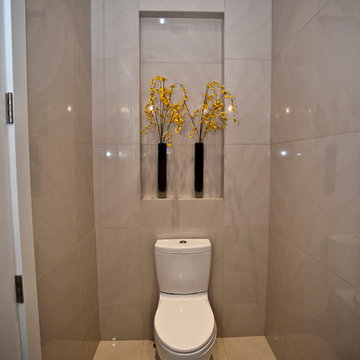
South Bozeman Tri-level Renovation - Stylish WC
* Penny Lane Home Builders Design
* Ted Hanson Construction
* Lynn Donaldson Photography
* Interior finishes: Earth Elements
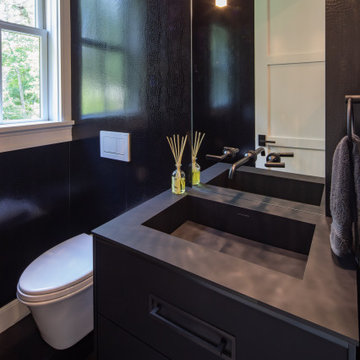
Powder Room
Example of a large cottage dark wood floor and black floor powder room design in Boston with flat-panel cabinets, black cabinets, a wall-mount toilet, black walls, an integrated sink, solid surface countertops and black countertops
Example of a large cottage dark wood floor and black floor powder room design in Boston with flat-panel cabinets, black cabinets, a wall-mount toilet, black walls, an integrated sink, solid surface countertops and black countertops
Large Powder Room with Black Cabinets Ideas
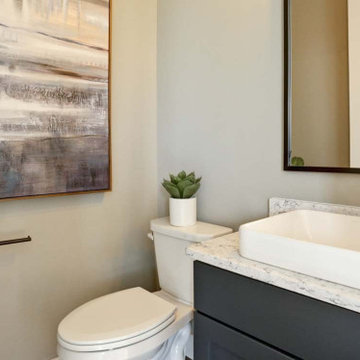
This charming 2-story craftsman style home includes a welcoming front porch, lofty 10’ ceilings, a 2-car front load garage, and two additional bedrooms and a loft on the 2nd level. To the front of the home is a convenient dining room the ceiling is accented by a decorative beam detail. Stylish hardwood flooring extends to the main living areas. The kitchen opens to the breakfast area and includes quartz countertops with tile backsplash, crown molding, and attractive cabinetry. The great room includes a cozy 2 story gas fireplace featuring stone surround and box beam mantel. The sunny great room also provides sliding glass door access to the screened in deck. The owner’s suite with elegant tray ceiling includes a private bathroom with double bowl vanity, 5’ tile shower, and oversized closet.
1





