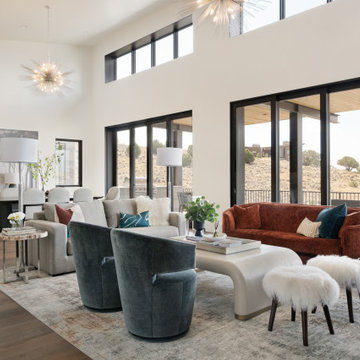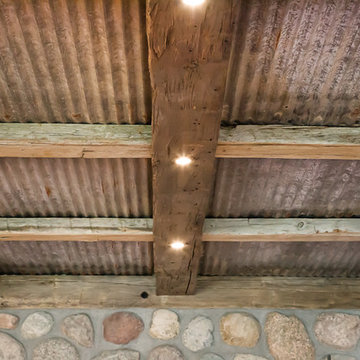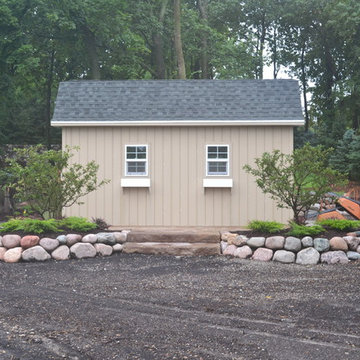Large Rustic Home Design Ideas
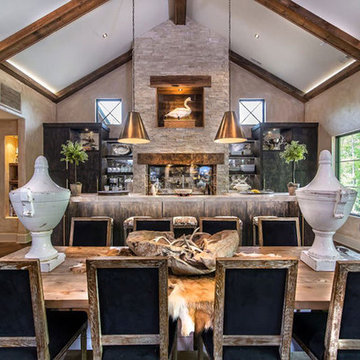
The rich textures of the quarter sawn cerused white oak with black rub-through combined with the natural stone made the perfect backdrop for this rustic lodge setting. Each room individually has it’s own style while remaining cohesive to the lodge lifestyle.

New Dura Supreme Gale Force Blue paint color island with matched with White Pewter accent Marley door style featuring the new Island X end panel feature. Background Built in Microwave with X Mullion glass door to match.
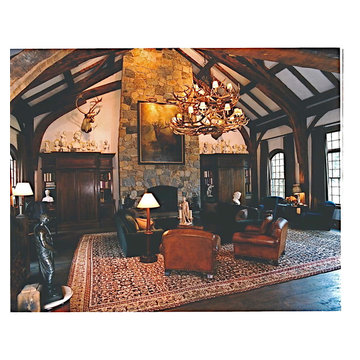
Inspiration for a large rustic enclosed medium tone wood floor living room remodel in New York with white walls, a standard fireplace, a stone fireplace and no tv
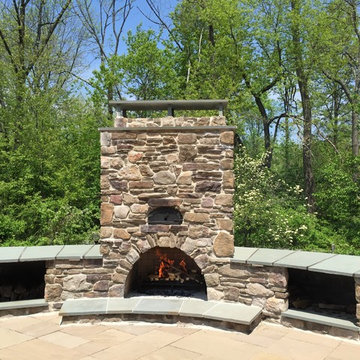
Example of a large mountain style backyard stone patio design in Philadelphia with a fire pit and no cover
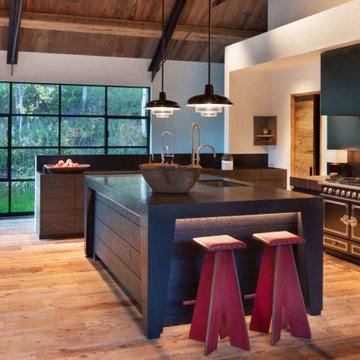
Rustic cabin combines reclaimed timber, natural stone and thermally broken steel windows & doors in the envelope for a rugged and durable structure that sits comfortably in the landscape.
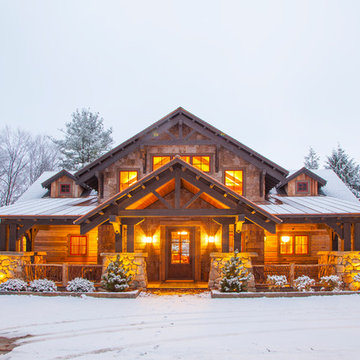
This beautiful lake and snow lodge site on the waters edge of Lake Sunapee, and only one mile from Mt Sunapee Ski and Snowboard Resort. The home features conventional and timber frame construction. MossCreek's exquisite use of exterior materials include poplar bark, antique log siding with dovetail corners, hand cut timber frame, barn board siding and local river stone piers and foundation. Inside, the home features reclaimed barn wood walls, floors and ceilings.
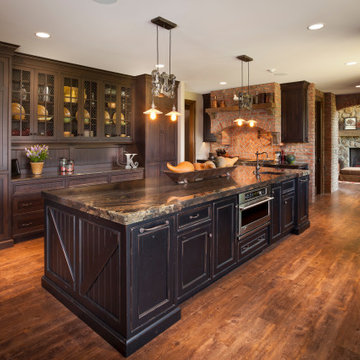
Example of a large mountain style u-shaped medium tone wood floor and brown floor kitchen design in Detroit with an undermount sink, shaker cabinets, dark wood cabinets, brown backsplash, wood backsplash, stainless steel appliances, an island and brown countertops
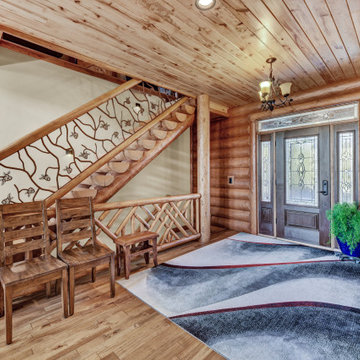
Inspiration for a large rustic light wood floor, brown floor and wood wall entryway remodel in Other with brown walls and a dark wood front door
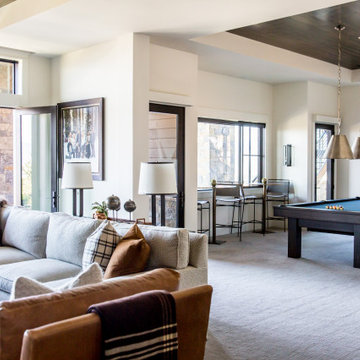
Beautiful family room designed with a built in media wall, complete with floor to ceiling shelving, and a mounted television. This space is filled with plenty of sunlight, easy access to patio, and comfy seating. This family room is connected the bar & billiards space - making it a great space for entertainment.
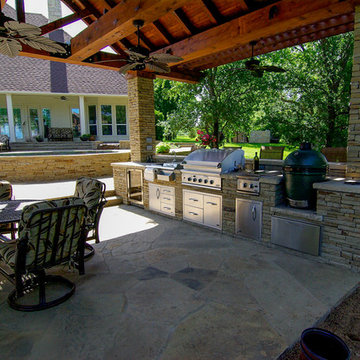
Bridgeport Freeform Infinity Pool & Cabana designed by Mike Farley. This is a clean, neat, tailored diving pool with a large shallow end for activities and swimming laps. There are multiple level flagstone decks, dry stacked retaining walls, and steps to deal with the hillside. Entertainment areas were placed on the sides and the back so not to block any views of the pool or grandchildren swimming. Fire bowls anchored the Vanishing Edge spillway and framed the view of the lake. The cabana provides shelter for the large kitchen and bar area. The back wall of the pool provides additional seating due to the grade and a place to gather around the fire pit. The spa provided good access to the master bedroom and floating pads provided transition between the two terraces.
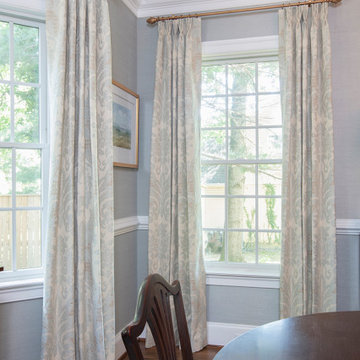
This collaborative project with Designer Cindy Bateman mixes edgy, chic elements with traditional Southern Style. On the main floor, the window treatments offer a neutral background, allowing for the layering of unique pieces acquired on the client’s travels. The fun and whimsical guest room and playroom give an edgy twist to an otherwise traditional Southern décor.

Large mountain style l-shaped gray floor dedicated laundry room photo in Other with an undermount sink, open cabinets, blue cabinets, white walls, a stacked washer/dryer and white countertops
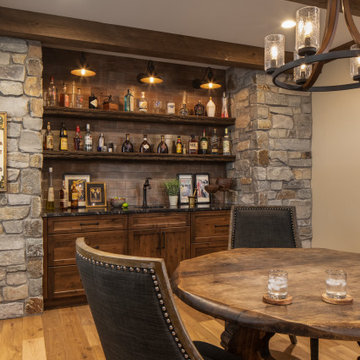
Builder: Michels Homes
Cabinetry Design: Megan Dent
Interior Design: Jami Ludens, Studio M Interiors
Photography: Landmark Photography
Large mountain style carpeted family room photo in Minneapolis with a corner fireplace and a stone fireplace
Large mountain style carpeted family room photo in Minneapolis with a corner fireplace and a stone fireplace

Large mountain style medium tone wood floor, brown floor, wood ceiling and wood wall great room photo in Salt Lake City with multicolored walls, a hanging fireplace and a stone fireplace
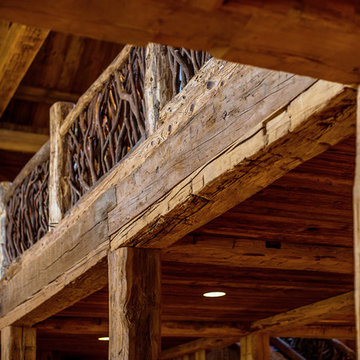
A stunning mountain retreat, this custom legacy home was designed by MossCreek to feature antique, reclaimed, and historic materials while also providing the family a lodge and gathering place for years to come. Natural stone, antique timbers, bark siding, rusty metal roofing, twig stair rails, antique hardwood floors, and custom metal work are all design elements that work together to create an elegant, yet rustic mountain luxury home.
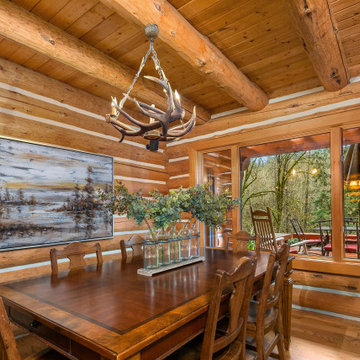
Example of a large mountain style medium tone wood floor, wood ceiling and wood wall enclosed dining room design in Seattle
Large Rustic Home Design Ideas
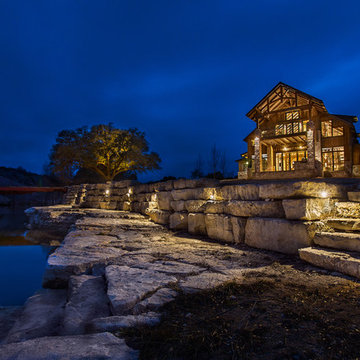
The lighting design in this rustic barn with a modern design was the designed and built by lighting designer Mike Moss. This was not only a dream to shoot because of my love for rustic architecture but also because the lighting design was so well done it was a ease to capture. Photography by Vernon Wentz of Ad Imagery
8

























