Large Rustic Home Design Ideas

Lynn Donaldson
Inspiration for a large rustic l-shaped medium tone wood floor and brown floor eat-in kitchen remodel in Other with stone tile backsplash, stainless steel appliances, an island, a farmhouse sink, recessed-panel cabinets, gray cabinets, granite countertops and gray backsplash
Inspiration for a large rustic l-shaped medium tone wood floor and brown floor eat-in kitchen remodel in Other with stone tile backsplash, stainless steel appliances, an island, a farmhouse sink, recessed-panel cabinets, gray cabinets, granite countertops and gray backsplash

Basement - large rustic look-out carpeted basement idea in Chicago with no fireplace

This rustic-inspired basement includes an entertainment area, two bars, and a gaming area. The renovation created a bathroom and guest room from the original office and exercise room. To create the rustic design the renovation used different naturally textured finishes, such as Coretec hard pine flooring, wood-look porcelain tile, wrapped support beams, walnut cabinetry, natural stone backsplashes, and fireplace surround,
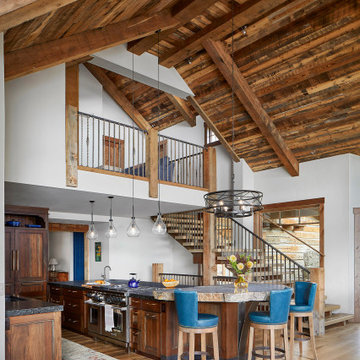
Natural granite and a breakfast bar custom-made from a large rock on the property of the home.
Example of a large mountain style l-shaped medium tone wood floor kitchen design in Denver with granite countertops, stainless steel appliances and a peninsula
Example of a large mountain style l-shaped medium tone wood floor kitchen design in Denver with granite countertops, stainless steel appliances and a peninsula
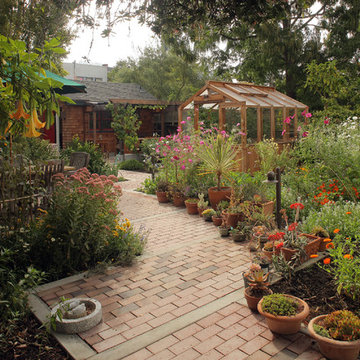
Photo by Langdon Clay
This is an example of a large rustic full sun backyard brick garden path in San Francisco.
This is an example of a large rustic full sun backyard brick garden path in San Francisco.

Rick Lee Photography
Example of a large mountain style formal and open concept dark wood floor living room design in Columbus with brown walls and no tv
Example of a large mountain style formal and open concept dark wood floor living room design in Columbus with brown walls and no tv

Detached covered patio made of custom milled cypress which is durable and weather-resistant.
Amenities include a full outdoor kitchen, masonry wood burning fireplace and porch swing.

The design of this home was driven by the owners’ desire for a three-bedroom waterfront home that showcased the spectacular views and park-like setting. As nature lovers, they wanted their home to be organic, minimize any environmental impact on the sensitive site and embrace nature.
This unique home is sited on a high ridge with a 45° slope to the water on the right and a deep ravine on the left. The five-acre site is completely wooded and tree preservation was a major emphasis. Very few trees were removed and special care was taken to protect the trees and environment throughout the project. To further minimize disturbance, grades were not changed and the home was designed to take full advantage of the site’s natural topography. Oak from the home site was re-purposed for the mantle, powder room counter and select furniture.
The visually powerful twin pavilions were born from the need for level ground and parking on an otherwise challenging site. Fill dirt excavated from the main home provided the foundation. All structures are anchored with a natural stone base and exterior materials include timber framing, fir ceilings, shingle siding, a partial metal roof and corten steel walls. Stone, wood, metal and glass transition the exterior to the interior and large wood windows flood the home with light and showcase the setting. Interior finishes include reclaimed heart pine floors, Douglas fir trim, dry-stacked stone, rustic cherry cabinets and soapstone counters.
Exterior spaces include a timber-framed porch, stone patio with fire pit and commanding views of the Occoquan reservoir. A second porch overlooks the ravine and a breezeway connects the garage to the home.
Numerous energy-saving features have been incorporated, including LED lighting, on-demand gas water heating and special insulation. Smart technology helps manage and control the entire house.
Greg Hadley Photography

Photos by Whitney Kamman
Example of a large mountain style galley beige floor and medium tone wood floor eat-in kitchen design in Other with light wood cabinets, an island, an undermount sink, shaker cabinets, stainless steel appliances and quartzite countertops
Example of a large mountain style galley beige floor and medium tone wood floor eat-in kitchen design in Other with light wood cabinets, an island, an undermount sink, shaker cabinets, stainless steel appliances and quartzite countertops

Photo of a large rustic partial sun backyard stone formal garden in Philadelphia with a fire pit.
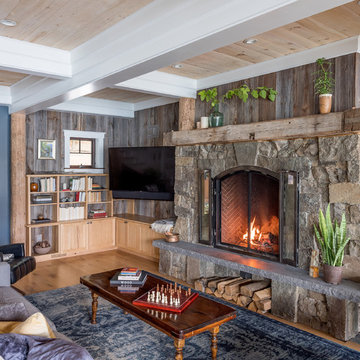
Floor to ceiling windows and sliding doors allow for a full lake view and connection to the screened porch
Inspiration for a large rustic open concept light wood floor and beige floor living room remodel in New York with brown walls, a standard fireplace, a stone fireplace and no tv
Inspiration for a large rustic open concept light wood floor and beige floor living room remodel in New York with brown walls, a standard fireplace, a stone fireplace and no tv
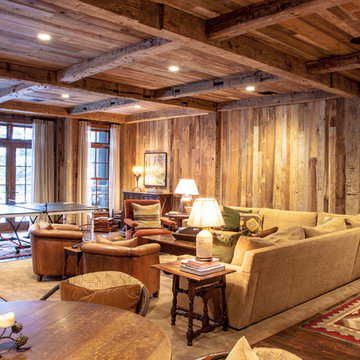
This beautiful lake and snow lodge site on the waters edge of Lake Sunapee, and only one mile from Mt Sunapee Ski and Snowboard Resort. The home features conventional and timber frame construction. MossCreek's exquisite use of exterior materials include poplar bark, antique log siding with dovetail corners, hand cut timber frame, barn board siding and local river stone piers and foundation. Inside, the home features reclaimed barn wood walls, floors and ceilings.
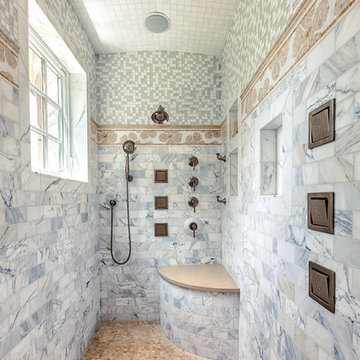
Steinberger Photography
Home design - large rustic home design idea in Other
Home design - large rustic home design idea in Other
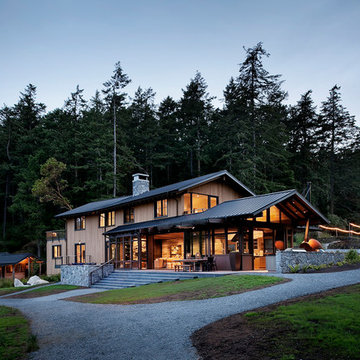
Rustic Modern Exterior of Private Residence Compound
Inspiration for a large rustic three-story exterior home remodel in Seattle
Inspiration for a large rustic three-story exterior home remodel in Seattle

Designer: Randolph Interior Design, Sarah Randolph
Builder: Konen Homes
Inspiration for a large rustic l-shaped medium tone wood floor, brown floor and shiplap ceiling eat-in kitchen remodel in Minneapolis with a drop-in sink, flat-panel cabinets, yellow cabinets, granite countertops, gray backsplash, subway tile backsplash, stainless steel appliances, an island and gray countertops
Inspiration for a large rustic l-shaped medium tone wood floor, brown floor and shiplap ceiling eat-in kitchen remodel in Minneapolis with a drop-in sink, flat-panel cabinets, yellow cabinets, granite countertops, gray backsplash, subway tile backsplash, stainless steel appliances, an island and gray countertops
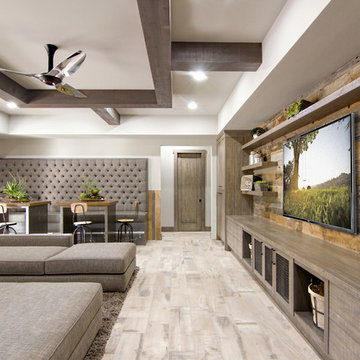
Inspiration for a large rustic formal and enclosed light wood floor and brown floor living room remodel in Phoenix with beige walls, no fireplace and a wall-mounted tv
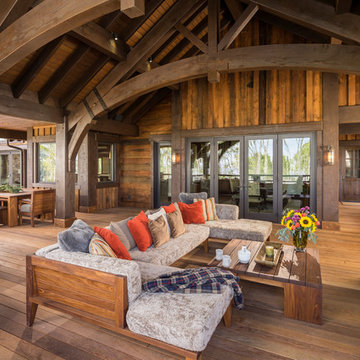
Inspiration for a large rustic backyard deck remodel in Salt Lake City with a fire pit and a roof extension
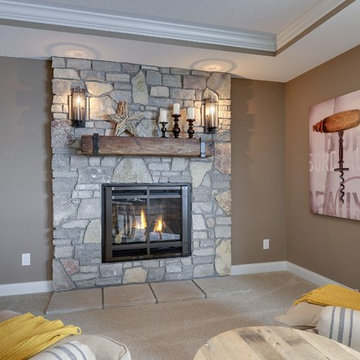
photos by Spacecrafting
Flag stone fire place surround. Rustic timber mantle and bronze sconces. Low hearth, gas fire place. Coffered ceilings.
Example of a large mountain style carpeted living room design in Minneapolis with brown walls, a standard fireplace and a stone fireplace
Example of a large mountain style carpeted living room design in Minneapolis with brown walls, a standard fireplace and a stone fireplace
Large Rustic Home Design Ideas
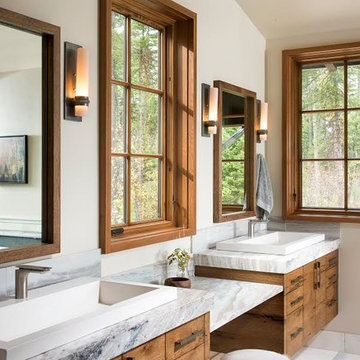
Longviews Studios
Bathroom - large rustic master beige tile, white tile and porcelain tile porcelain tile bathroom idea in Orange County with flat-panel cabinets, medium tone wood cabinets, white walls, a vessel sink and marble countertops
Bathroom - large rustic master beige tile, white tile and porcelain tile porcelain tile bathroom idea in Orange County with flat-panel cabinets, medium tone wood cabinets, white walls, a vessel sink and marble countertops
5

























