Large Transitional Home Design Ideas
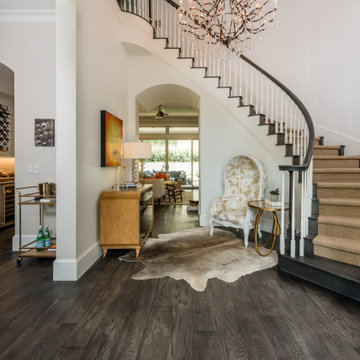
Foyer - large transitional medium tone wood floor and brown floor foyer idea in Austin with white walls

Love how this kitchen renovation creates an open feel for our clients to their dining room and office and a better transition to back yard!
Kitchen - large transitional l-shaped dark wood floor and brown floor kitchen idea in Raleigh with an undermount sink, shaker cabinets, white cabinets, quartzite countertops, gray backsplash, marble backsplash, stainless steel appliances, an island and white countertops
Kitchen - large transitional l-shaped dark wood floor and brown floor kitchen idea in Raleigh with an undermount sink, shaker cabinets, white cabinets, quartzite countertops, gray backsplash, marble backsplash, stainless steel appliances, an island and white countertops
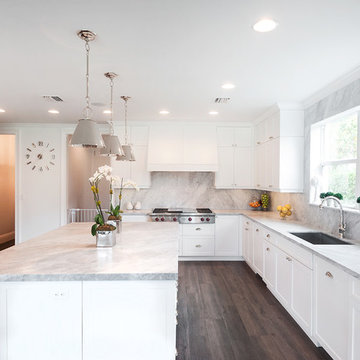
Bianco Mykonos countertops & backsplash
Example of a large transitional u-shaped porcelain tile and brown floor kitchen design in Miami with a drop-in sink, white cabinets, marble countertops, multicolored backsplash, stone slab backsplash, stainless steel appliances, an island, shaker cabinets and gray countertops
Example of a large transitional u-shaped porcelain tile and brown floor kitchen design in Miami with a drop-in sink, white cabinets, marble countertops, multicolored backsplash, stone slab backsplash, stainless steel appliances, an island, shaker cabinets and gray countertops
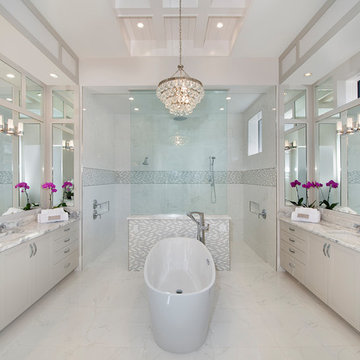
Giovanni Photography
Example of a large transitional master freestanding bathtub design in Miami
Example of a large transitional master freestanding bathtub design in Miami

This kitchen received a major "face lift" by painting the existing dark cabinets this light gray and adding some new additions as well. The built in desk area became a beverage center with sub-zero refrigerator built in and glass upper cabinets added. The double ovens were replaced with a steam and convection oven and the slide in range and upper cabinets were replaced with a stainless hood and pull out bottom drawers. Pull out trash cabinet and pan cabinet were added as well as a custom built television frame to mount the tv above the refrigerator and also hide away items not used as often,
Calcutta gold quartz replaced the old black granite and subway tile replaced the slate back splash. Glass pendants were added over the peninsula and the counter-top was all lowered to counter level. A new paneled curved bar back was added to the peninsula.

Martha O'Hara Interiors, Interior Design & Photo Styling | Corey Gaffer, Photography | Please Note: All “related,” “similar,” and “sponsored” products tagged or listed by Houzz are not actual products pictured. They have not been approved by Martha O’Hara Interiors nor any of the professionals credited. For information about our work, please contact design@oharainteriors.com.
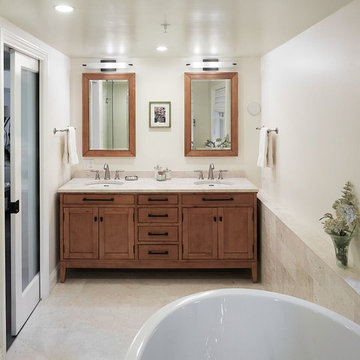
Inspiration for a large transitional master beige tile and stone tile ceramic tile bathroom remodel in San Francisco with shaker cabinets, medium tone wood cabinets, a two-piece toilet, white walls, an undermount sink and granite countertops

Example of a large transitional light wood floor and beige floor kitchen design in San Diego with an undermount sink, white cabinets, gray backsplash, stainless steel appliances, an island, white countertops, quartz countertops, glass tile backsplash and shaker cabinets
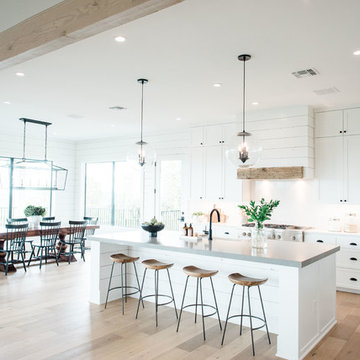
Madeline Harper Photography
Large transitional u-shaped light wood floor and brown floor open concept kitchen photo in Austin with a farmhouse sink, shaker cabinets, white cabinets, quartzite countertops, white backsplash, stone slab backsplash, stainless steel appliances, an island and gray countertops
Large transitional u-shaped light wood floor and brown floor open concept kitchen photo in Austin with a farmhouse sink, shaker cabinets, white cabinets, quartzite countertops, white backsplash, stone slab backsplash, stainless steel appliances, an island and gray countertops

Another item on the client’s wish list was a built-in doggie station for their two large dogs. This custom unit was designed with convenience in mind: a handy pot-filler was hard piped in for easy water bowl refills. The same glass backsplash tile and granite counter top were used to match the rest of the kitchen, and LED lights brighten the space the same way the undercabinet lights do. Rubber-bottomed dog bowls prevent any accidental spills, which are easy to clean up should they occur. Now the dogs have their own place to eat and drink, and the clients won’t be tripping over dog bowls in the floor!
Final photos by www.Impressia.net

Picture Perfect House
Large transitional l-shaped dark wood floor and brown floor eat-in kitchen photo in Chicago with shaker cabinets, white cabinets, gray backsplash, subway tile backsplash, stainless steel appliances, an island, quartz countertops and white countertops
Large transitional l-shaped dark wood floor and brown floor eat-in kitchen photo in Chicago with shaker cabinets, white cabinets, gray backsplash, subway tile backsplash, stainless steel appliances, an island, quartz countertops and white countertops

The dog wash has pull out steps so large dogs can get in the tub without the owners having to lift them. The dog wash also is used as the laundry's deep sink.
Debbie Schwab Photography

Enclosed dining room - large transitional dark wood floor and brown floor enclosed dining room idea in Orlando with gray walls

Storage near the front entrance provides a place to hang a jacket, feed the dogs and store shoes and pet supplies. The shiplap paneling is painted a creamy white to match the #Fabuwood Shaker-style cabinetry in Linen.
Photo by Michael P. Lefebvre

Open concept kitchen - large transitional l-shaped travertine floor open concept kitchen idea in Orlando with an undermount sink, dark wood cabinets, solid surface countertops, multicolored backsplash, mosaic tile backsplash, stainless steel appliances, an island and recessed-panel cabinets

Inspiration for a large transitional master gray floor bathroom remodel in Houston with marble countertops, shaker cabinets, blue cabinets, white walls, an undermount sink and white countertops

Open kitchen for a busy family of five and one happy balck lab. Custom built inset cabinetry by Jewett Farms + Co. with handpainted perimeter cabinets and gray stained Oak Island.
Reclaimed wood shelves behind glass cabinet doors, custom bronze hood. Soapstone countertops by Jewett Farms + Co. Look over the project photos to check out all the custom details.
Photography by Eric Roth

Living room - large transitional open concept and formal light wood floor and brown floor living room idea in Grand Rapids with white walls, a standard fireplace, a stone fireplace and no tv

Eclectic & Transitional Home, Family Room, Photography by Susie Brenner
Living room - large transitional open concept medium tone wood floor and brown floor living room idea in Denver with gray walls, a standard fireplace, a stone fireplace and a wall-mounted tv
Living room - large transitional open concept medium tone wood floor and brown floor living room idea in Denver with gray walls, a standard fireplace, a stone fireplace and a wall-mounted tv
Large Transitional Home Design Ideas

Martha O'Hara Interiors, Interior Design & Photo Styling | Troy Thies, Photography | Swan Architecture, Architect | Great Neighborhood Homes, Builder
Please Note: All “related,” “similar,” and “sponsored” products tagged or listed by Houzz are not actual products pictured. They have not been approved by Martha O’Hara Interiors nor any of the professionals credited. For info about our work: design@oharainteriors.com
24
























