Laundry Room Ideas
Refine by:
Budget
Sort by:Popular Today
261 - 280 of 9,227 photos
Item 1 of 5
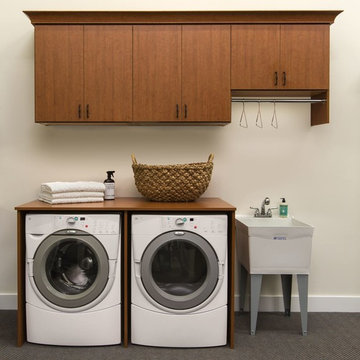
Wall mounted laundry cabinets and folding surface over washer and dryer. Color is Summer Flame. Built in 2015, Pennington, NJ 08534. Come see it in our showroom!

Mid-sized country galley ceramic tile, white floor and wallpaper dedicated laundry room photo in Chicago with shaker cabinets, yellow cabinets, quartz countertops, beige backsplash, shiplap backsplash, beige walls, a side-by-side washer/dryer and black countertops
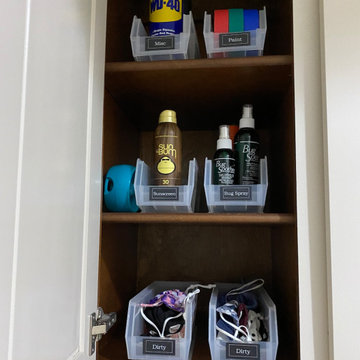
This gorgeous laundry room + drop zone is spacious, and, let's face it...we all wish we had an island in our laundry room! But the space needed some systems to make it more functional and less messy for this family of 4. End result: everything has a place, a label and we went ahead and made it pretty too!
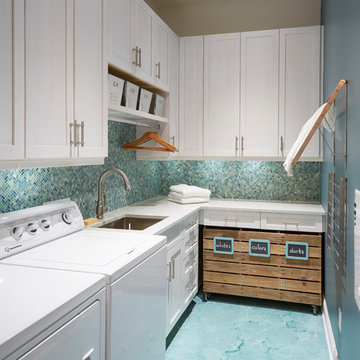
Mike Kaskel
Small beach style l-shaped concrete floor and turquoise floor dedicated laundry room photo in Jacksonville with an undermount sink, shaker cabinets, white cabinets, quartz countertops, a side-by-side washer/dryer and blue walls
Small beach style l-shaped concrete floor and turquoise floor dedicated laundry room photo in Jacksonville with an undermount sink, shaker cabinets, white cabinets, quartz countertops, a side-by-side washer/dryer and blue walls

Example of a large transitional galley porcelain tile, multicolored floor and shiplap wall dedicated laundry room design in Nashville with an undermount sink, shaker cabinets, blue cabinets, quartz countertops, shiplap backsplash, white walls, a side-by-side washer/dryer and white countertops
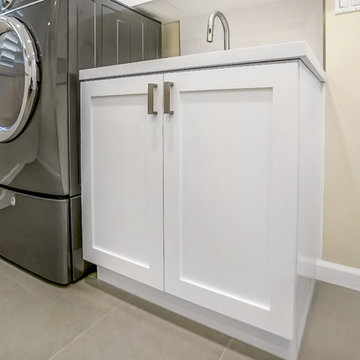
Mid-sized 1950s u-shaped porcelain tile and gray floor dedicated laundry room photo in Los Angeles with an undermount sink, shaker cabinets, white cabinets, quartz countertops, beige walls and a side-by-side washer/dryer
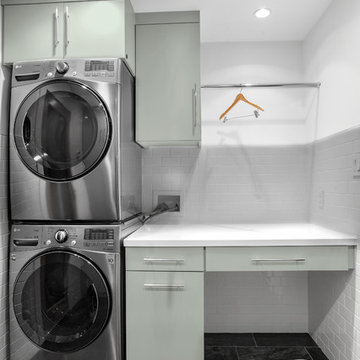
Photography by Juliana Franco
Inspiration for a mid-sized mid-century modern single-wall porcelain tile and gray floor dedicated laundry room remodel in Houston with flat-panel cabinets, gray cabinets, solid surface countertops, white walls and a stacked washer/dryer
Inspiration for a mid-sized mid-century modern single-wall porcelain tile and gray floor dedicated laundry room remodel in Houston with flat-panel cabinets, gray cabinets, solid surface countertops, white walls and a stacked washer/dryer

Emma Tannenbaum Photography
Example of a large classic l-shaped porcelain tile dedicated laundry room design in New York with raised-panel cabinets, gray cabinets, wood countertops, blue walls, a side-by-side washer/dryer, a drop-in sink and brown countertops
Example of a large classic l-shaped porcelain tile dedicated laundry room design in New York with raised-panel cabinets, gray cabinets, wood countertops, blue walls, a side-by-side washer/dryer, a drop-in sink and brown countertops
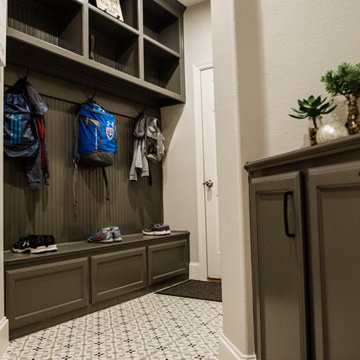
Mid-sized transitional l-shaped utility room photo in Dallas with recessed-panel cabinets, gray cabinets, wood countertops, gray walls, a side-by-side washer/dryer and gray countertops

The homeowners had just purchased this home in El Segundo and they had remodeled the kitchen and one of the bathrooms on their own. However, they had more work to do. They felt that the rest of the project was too big and complex to tackle on their own and so they retained us to take over where they left off. The main focus of the project was to create a master suite and take advantage of the rather large backyard as an extension of their home. They were looking to create a more fluid indoor outdoor space.
When adding the new master suite leaving the ceilings vaulted along with French doors give the space a feeling of openness. The window seat was originally designed as an architectural feature for the exterior but turned out to be a benefit to the interior! They wanted a spa feel for their master bathroom utilizing organic finishes. Since the plan is that this will be their forever home a curbless shower was an important feature to them. The glass barn door on the shower makes the space feel larger and allows for the travertine shower tile to show through. Floating shelves and vanity allow the space to feel larger while the natural tones of the porcelain tile floor are calming. The his and hers vessel sinks make the space functional for two people to use it at once. The walk-in closet is open while the master bathroom has a white pocket door for privacy.
Since a new master suite was added to the home we converted the existing master bedroom into a family room. Adding French Doors to the family room opened up the floorplan to the outdoors while increasing the amount of natural light in this room. The closet that was previously in the bedroom was converted to built in cabinetry and floating shelves in the family room. The French doors in the master suite and family room now both open to the same deck space.
The homes new open floor plan called for a kitchen island to bring the kitchen and dining / great room together. The island is a 3” countertop vs the standard inch and a half. This design feature gives the island a chunky look. It was important that the island look like it was always a part of the kitchen. Lastly, we added a skylight in the corner of the kitchen as it felt dark once we closed off the side door that was there previously.
Repurposing rooms and opening the floor plan led to creating a laundry closet out of an old coat closet (and borrowing a small space from the new family room).
The floors become an integral part of tying together an open floor plan like this. The home still had original oak floors and the homeowners wanted to maintain that character. We laced in new planks and refinished it all to bring the project together.
To add curb appeal we removed the carport which was blocking a lot of natural light from the outside of the house. We also re-stuccoed the home and added exterior trim.
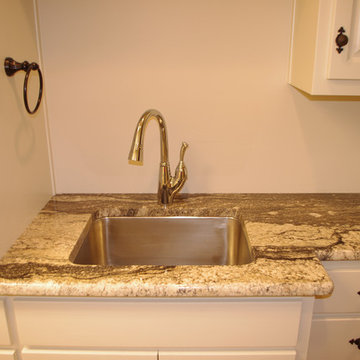
Small laundry room sink with custom cabinetry
Dedicated laundry room - small traditional single-wall dedicated laundry room idea in Dallas with an undermount sink, raised-panel cabinets, white cabinets, granite countertops and white walls
Dedicated laundry room - small traditional single-wall dedicated laundry room idea in Dallas with an undermount sink, raised-panel cabinets, white cabinets, granite countertops and white walls
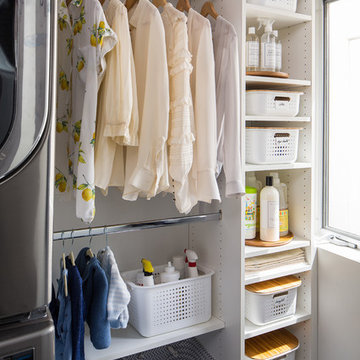
Utility room - small contemporary l-shaped utility room idea in Los Angeles with white cabinets

This stylish mud bench is set in a laundry room. It features and solid stained wood bench top, full depth drawers, upper open cubbies as well as enclosed shelving and oversized cove crown molding. Finished in decorator white and charcoal grey stain.

Lanshai Stone tile form The Tile Shop laid in a herringbone pattern, Zodiak London Sky Quartz countertops, Reclaimed Barnwood backsplash from a Lincolnton, NC barn from ReclaimedNC, LED undercabinet lights, and custom dog feeding area.
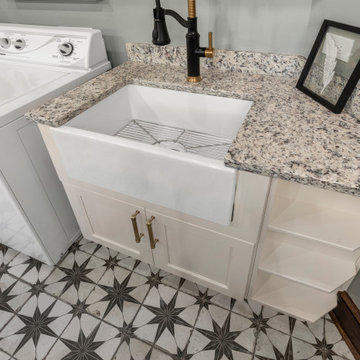
Inspiration for a mid-sized eclectic galley concrete floor, multicolored floor and exposed beam utility room remodel in Philadelphia with a farmhouse sink, recessed-panel cabinets, beige cabinets, granite countertops, multicolored backsplash, granite backsplash, gray walls, a side-by-side washer/dryer and multicolored countertops

this dog wash is a great place to clean up your pets and give them the spa treatment they deserve. There is even an area to relax for your pet under the counter in the padded cabinet.

Utility room - small traditional single-wall light wood floor and brown floor utility room idea in New York with a single-bowl sink, raised-panel cabinets, a side-by-side washer/dryer, medium tone wood cabinets, granite countertops, multicolored walls and beige countertops
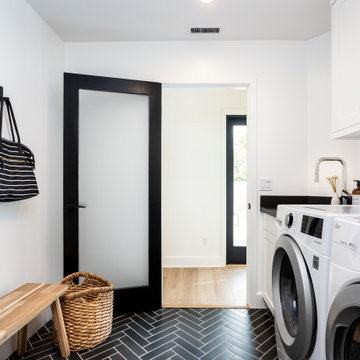
Small galley black floor dedicated laundry room photo in Los Angeles with an undermount sink, shaker cabinets, white cabinets, quartz countertops, white walls, a side-by-side washer/dryer and black countertops

Whimsical details, such as zigzag patterned floor tile, textured glazed clay backsplash, and a hanging dome light in hammered nickel, make the laundry room a perfect combination of function and fun. The room features ample built-in storage for laundry baskets and supplies, a built-in ironing board, and separate gift wrapping area complete with hanging rods for wrapping paper and ribbons.
For more photos of this project visit our website: https://wendyobrienid.com.
Photography by Valve Interactive: https://valveinteractive.com/
Laundry Room Ideas

C.L. Fry Photo
Utility room - mid-sized transitional galley ceramic tile and gray floor utility room idea in Austin with shaker cabinets, brown cabinets, quartz countertops, a stacked washer/dryer and gray walls
Utility room - mid-sized transitional galley ceramic tile and gray floor utility room idea in Austin with shaker cabinets, brown cabinets, quartz countertops, a stacked washer/dryer and gray walls
14





