Laundry Room with Flat-Panel Cabinets and Light Wood Cabinets Ideas
Refine by:
Budget
Sort by:Popular Today
161 - 180 of 628 photos
Item 1 of 3

Multi-Functional and beautiful Laundry/Mudroom. Laundry folding space above the washer/drier with pull out storage in between. Storage for cleaning and other items above the washer/drier.

Photography by Andrea Rugg
Inspiration for a large contemporary u-shaped travertine floor and gray floor dedicated laundry room remodel in Minneapolis with light wood cabinets, a drop-in sink, flat-panel cabinets, solid surface countertops, beige walls, a side-by-side washer/dryer and gray countertops
Inspiration for a large contemporary u-shaped travertine floor and gray floor dedicated laundry room remodel in Minneapolis with light wood cabinets, a drop-in sink, flat-panel cabinets, solid surface countertops, beige walls, a side-by-side washer/dryer and gray countertops
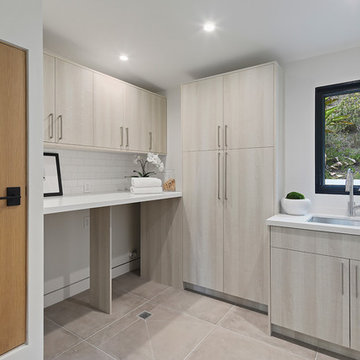
Dedicated laundry room - large modern l-shaped porcelain tile and beige floor dedicated laundry room idea in Los Angeles with an undermount sink, flat-panel cabinets, light wood cabinets, quartz countertops, white backsplash, subway tile backsplash, white walls, a side-by-side washer/dryer and white countertops

New Mudroom entrance serves triple duty....as a mudroom, laundry room and green house conservatory.
copper and glass roof with windows and french doors flood the space with natural light.
the original home was built in the 1700's and added onto several times. Clawson Architects continues to work with the owners to update the home with modern amenities without sacrificing the authenticity or charm of the period details.
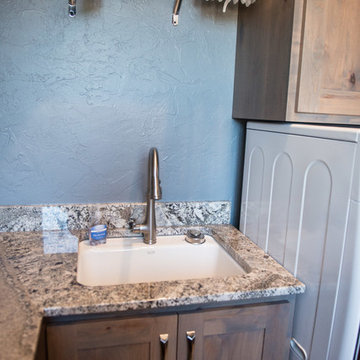
Under mount sink right next to the washer.
Mandi B Photography
Huge mountain style u-shaped gray floor utility room photo in Other with an undermount sink, flat-panel cabinets, light wood cabinets, granite countertops, blue walls, a side-by-side washer/dryer and multicolored countertops
Huge mountain style u-shaped gray floor utility room photo in Other with an undermount sink, flat-panel cabinets, light wood cabinets, granite countertops, blue walls, a side-by-side washer/dryer and multicolored countertops

Pairing their love of Mid-Century Modern design and collecting with the enjoyment they get out of entertaining at home, this client’s kitchen remodel in Linda Vista hit all the right notes.
Set atop a hillside with sweeping views of the city below, the first priority in this remodel was to open up the kitchen space to take full advantage of the view and create a seamless transition between the kitchen, dining room, and outdoor living space. A primary wall was removed and a custom peninsula/bar area was created to house the client’s extensive collection of glassware and bar essentials on a sleek shelving unit suspended from the ceiling and wrapped around the base of the peninsula.
Light wood cabinetry with a retro feel was selected and provided the perfect complement to the unique backsplash which extended the entire length of the kitchen, arranged to create a distinct ombre effect that concentrated behind the Wolf range.
Subtle brass fixtures and pulls completed the look while panels on the built in refrigerator created a consistent flow to the cabinetry.
Additionally, a frosted glass sliding door off of the kitchen disguises a dedicated laundry room full of custom finishes. Raised built-in cabinetry houses the washer and dryer to put everything at eye level, while custom sliding shelves that can be hidden when not in use lessen the need for bending and lifting heavy loads of laundry. Other features include built-in laundry sorter and extensive storage.
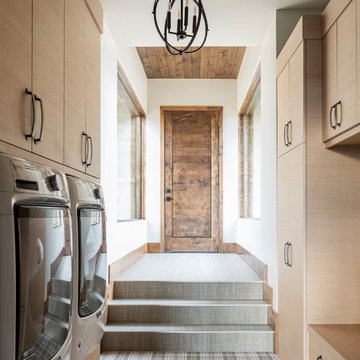
Dedicated laundry room - rustic galley dedicated laundry room idea in Salt Lake City with flat-panel cabinets, light wood cabinets, white walls and a side-by-side washer/dryer
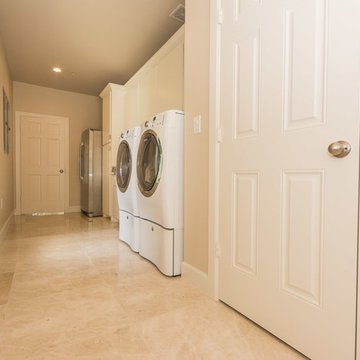
Utility room - large contemporary single-wall utility room idea in Houston with flat-panel cabinets, light wood cabinets, beige walls and a side-by-side washer/dryer

This compact laundry/walk in pantry packs a lot in a small space. By stacking the new front loading washer and dryer on a platform, doing laundry just got a lot more ergonomic not to mention the space afforded for folding and storage!
Photo by A Kitchen That Works LLC

Trendy single-wall cork floor utility room photo in Orange County with flat-panel cabinets, light wood cabinets, gray walls and a concealed washer/dryer
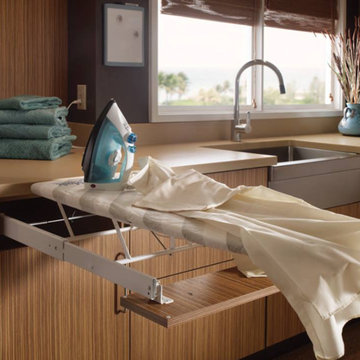
This kitchen offers the convenience of having everything you need at your disposal without compromising the appearance. It's features are built-in and can be collapsed and out of sight.

Example of a large minimalist u-shaped slate floor and gray floor utility room design in San Diego with an undermount sink, flat-panel cabinets, light wood cabinets, marble countertops, gray walls, a side-by-side washer/dryer and white countertops
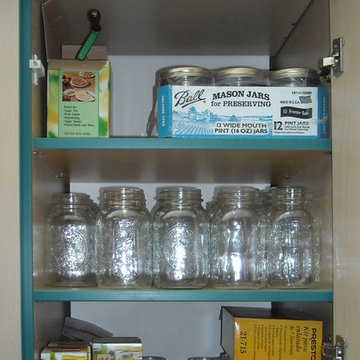
One of the upper cabinets stores canning supplies.
Inspiration for a modern galley ceramic tile and beige floor laundry room remodel in Chicago with a drop-in sink, flat-panel cabinets, light wood cabinets, laminate countertops, beige walls and a stacked washer/dryer
Inspiration for a modern galley ceramic tile and beige floor laundry room remodel in Chicago with a drop-in sink, flat-panel cabinets, light wood cabinets, laminate countertops, beige walls and a stacked washer/dryer
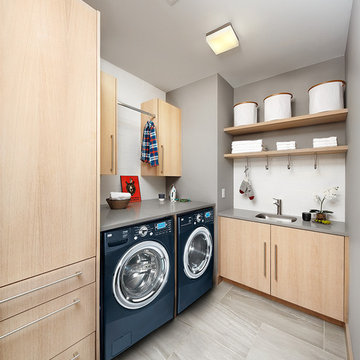
Lisa Petrole
Inspiration for a contemporary l-shaped gray floor laundry room remodel in San Francisco with an undermount sink, flat-panel cabinets, light wood cabinets, gray walls, a side-by-side washer/dryer and gray countertops
Inspiration for a contemporary l-shaped gray floor laundry room remodel in San Francisco with an undermount sink, flat-panel cabinets, light wood cabinets, gray walls, a side-by-side washer/dryer and gray countertops
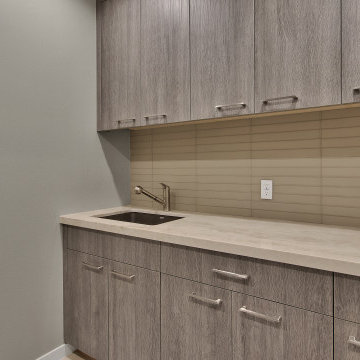
Modern Electric Fireplace
Example of a mid-sized trendy u-shaped porcelain tile and white floor dedicated laundry room design in Phoenix with an undermount sink, flat-panel cabinets, light wood cabinets, quartzite countertops, white walls, a side-by-side washer/dryer and white countertops
Example of a mid-sized trendy u-shaped porcelain tile and white floor dedicated laundry room design in Phoenix with an undermount sink, flat-panel cabinets, light wood cabinets, quartzite countertops, white walls, a side-by-side washer/dryer and white countertops
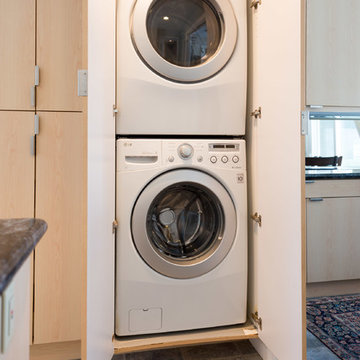
Square Foot Studios
Example of a small beach style travertine floor laundry closet design in San Diego with flat-panel cabinets, light wood cabinets and a stacked washer/dryer
Example of a small beach style travertine floor laundry closet design in San Diego with flat-panel cabinets, light wood cabinets and a stacked washer/dryer
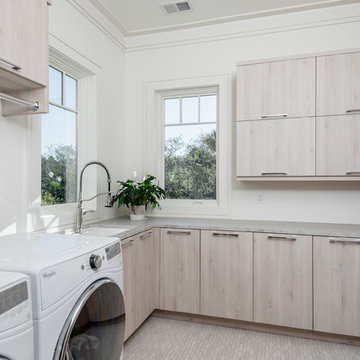
Built by Award Winning, Certified Luxury Custom Home Builder SHELTER Custom-Built Living.
Interior Details and Design- SHELTER Custom-Built Living
Architect- DLB Custom Home Design INC..
Photographer- Keen Eye Marketing
Interior Decorator- Hollis Erickson Design

Mountain style galley beige floor dedicated laundry room photo in Denver with an undermount sink, flat-panel cabinets, light wood cabinets, multicolored backsplash, beige walls, a stacked washer/dryer and gray countertops
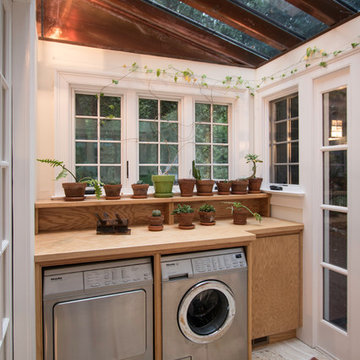
New Mudroom entrance serves triple duty....as a mudroom, laundry room and green house conservatory.
copper and glass roof with windows and french doors flood the space with natural light.
the original home was built in the 1700's and added onto several times. Clawson Architects continues to work with the owners to update the home with modern amenities without sacrificing the authenticity or charm of the period details.
Laundry Room with Flat-Panel Cabinets and Light Wood Cabinets Ideas
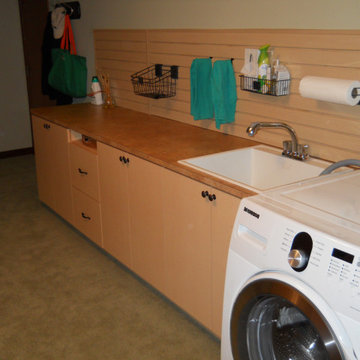
Example of a large single-wall gray floor utility room design in Cleveland with an undermount sink, flat-panel cabinets, light wood cabinets, gray walls, a side-by-side washer/dryer and brown countertops
9





