Laundry Room with Gray Walls Ideas
Refine by:
Budget
Sort by:Popular Today
81 - 100 of 8,128 photos
Item 1 of 2
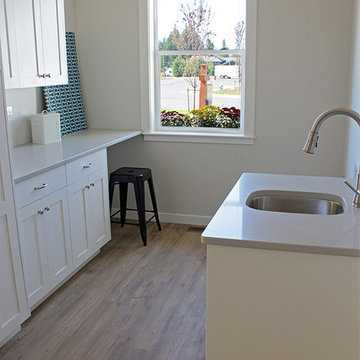
Large arts and crafts galley vinyl floor utility room photo in Seattle with an undermount sink, shaker cabinets, white cabinets, quartz countertops, gray walls and a side-by-side washer/dryer
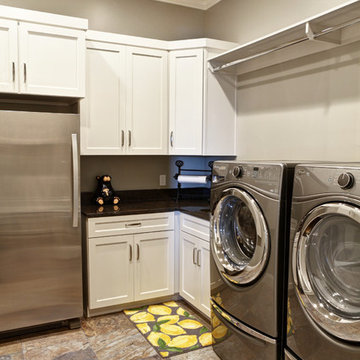
Large transitional l-shaped porcelain tile and brown floor utility room photo in Austin with shaker cabinets, white cabinets, quartz countertops, gray walls and a side-by-side washer/dryer

photo: Inspiro8
Mid-sized farmhouse galley ceramic tile and beige floor dedicated laundry room photo in Other with a farmhouse sink, flat-panel cabinets, gray cabinets, granite countertops, gray walls, a side-by-side washer/dryer and black countertops
Mid-sized farmhouse galley ceramic tile and beige floor dedicated laundry room photo in Other with a farmhouse sink, flat-panel cabinets, gray cabinets, granite countertops, gray walls, a side-by-side washer/dryer and black countertops
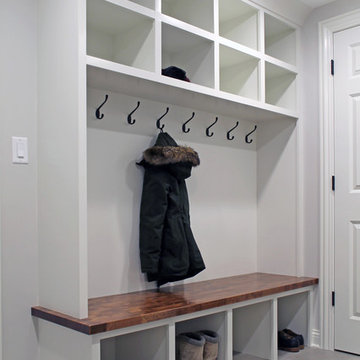
Laundry room - country galley ceramic tile and gray floor laundry room idea in Chicago with shaker cabinets, white cabinets, wood countertops, gray walls and brown countertops

Athos Kyriakides
Example of a small transitional l-shaped concrete floor and gray floor utility room design in New York with white cabinets, marble countertops, gray walls, a stacked washer/dryer, gray countertops and recessed-panel cabinets
Example of a small transitional l-shaped concrete floor and gray floor utility room design in New York with white cabinets, marble countertops, gray walls, a stacked washer/dryer, gray countertops and recessed-panel cabinets

Mid-sized mountain style single-wall dark wood floor and brown floor utility room photo in Atlanta with an undermount sink, flat-panel cabinets, white cabinets, granite countertops, gray walls, a side-by-side washer/dryer and gray countertops

Meagan Larsen Photography
Inspiration for a modern galley medium tone wood floor and brown floor utility room remodel in Denver with an undermount sink, recessed-panel cabinets, white cabinets, marble countertops, gray walls, a stacked washer/dryer and white countertops
Inspiration for a modern galley medium tone wood floor and brown floor utility room remodel in Denver with an undermount sink, recessed-panel cabinets, white cabinets, marble countertops, gray walls, a stacked washer/dryer and white countertops
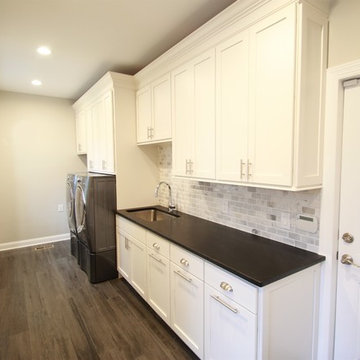
In this project we blew out a wall and expanded the laundry room space into the unused portion of the clients 3.5 gar garage. This created a massive space where you can store your shoes and coats, and do the laundry in pure comfort. They now have an abundance of storage space for all things from detergents, to flip flops, and everything in between. Starmark Cabinetry was used in this project, the flooring is porcelain, counters are quartz, and back splash is carrera marble.

Example of a small trendy single-wall porcelain tile and gray floor dedicated laundry room design in Denver with a drop-in sink, shaker cabinets, white cabinets, wood countertops, white backsplash, subway tile backsplash, gray walls, a side-by-side washer/dryer and brown countertops
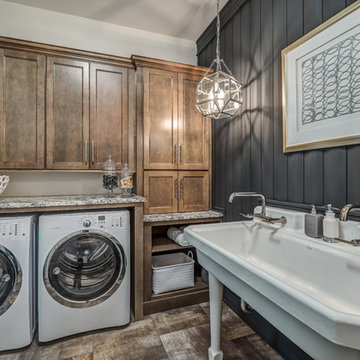
This is easily our most stunning job to-date. If you didn't have the chance to walk through this masterpiece in-person at the 2016 Dayton Homearama Touring Edition, these pictures are the next best thing. We supplied and installed all of the cabinetry for this stunning home built by G.A. White Homes. We will be featuring more work in the upcoming weeks, so check back in for more amazing photos!
Designer: Aaron Mauk
Photographer: Dawn M Smith Photography
Builder: G.A. White Homes
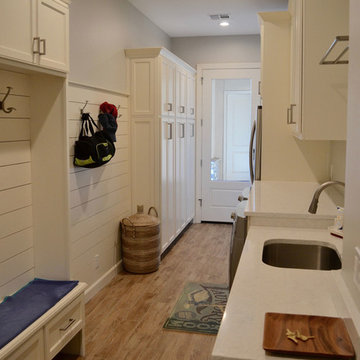
Utility room - galley utility room idea in Other with white cabinets, gray walls and a side-by-side washer/dryer
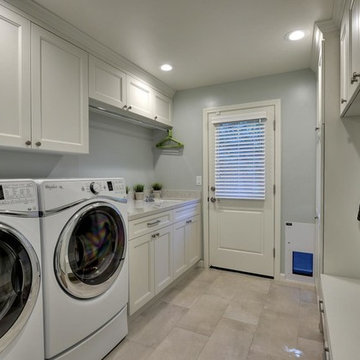
Budget analysis and project development by: May Construction, Inc.
Utility room - mid-sized transitional single-wall porcelain tile and beige floor utility room idea in San Francisco with an undermount sink, recessed-panel cabinets, white cabinets, gray walls, a side-by-side washer/dryer and quartz countertops
Utility room - mid-sized transitional single-wall porcelain tile and beige floor utility room idea in San Francisco with an undermount sink, recessed-panel cabinets, white cabinets, gray walls, a side-by-side washer/dryer and quartz countertops
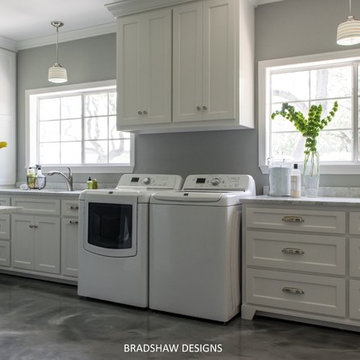
Laundry, Craft,room, with, plenty,of,space,to work, and play, windows,over look, the beautiful, backyard, extra, refrigerator,hanging,rod, white,cabinets,storage,organize,space,white, washer,dryer, San Antonio, design, designer,

Nice and Tidy Laundry in White Melamine with Shelves draws and doors and a pull out hanging rod
Mid-sized trendy l-shaped ceramic tile and gray floor utility room photo in New York with an undermount sink, flat-panel cabinets, white cabinets, granite countertops, gray walls, a stacked washer/dryer and gray countertops
Mid-sized trendy l-shaped ceramic tile and gray floor utility room photo in New York with an undermount sink, flat-panel cabinets, white cabinets, granite countertops, gray walls, a stacked washer/dryer and gray countertops
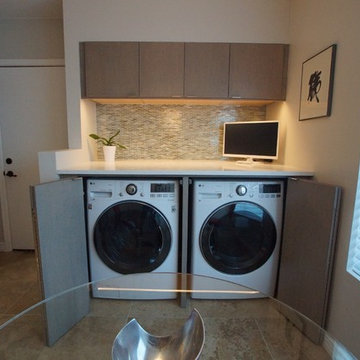
Mid Century Contemporary Remodel.
Inspiration for a mid-sized contemporary single-wall beige floor laundry closet remodel in Phoenix with flat-panel cabinets, gray cabinets, quartz countertops, gray walls and a side-by-side washer/dryer
Inspiration for a mid-sized contemporary single-wall beige floor laundry closet remodel in Phoenix with flat-panel cabinets, gray cabinets, quartz countertops, gray walls and a side-by-side washer/dryer
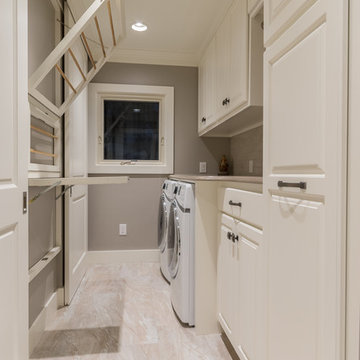
Christopher Davison, AIA
Inspiration for a mid-sized transitional single-wall porcelain tile dedicated laundry room remodel in Austin with raised-panel cabinets, white cabinets, quartz countertops, gray walls and a side-by-side washer/dryer
Inspiration for a mid-sized transitional single-wall porcelain tile dedicated laundry room remodel in Austin with raised-panel cabinets, white cabinets, quartz countertops, gray walls and a side-by-side washer/dryer
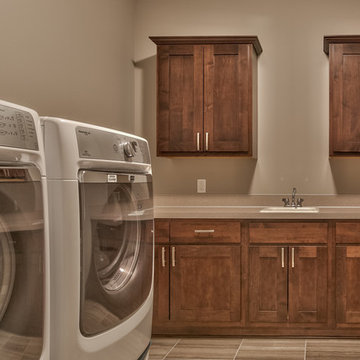
Example of a large tuscan ceramic tile dedicated laundry room design in Omaha with recessed-panel cabinets, medium tone wood cabinets, solid surface countertops, gray walls, a side-by-side washer/dryer and a drop-in sink
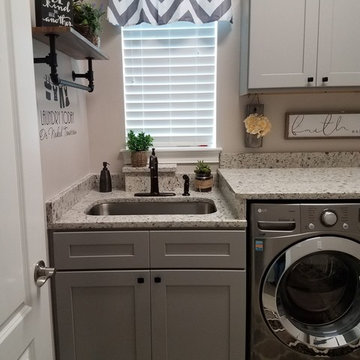
Mid-sized minimalist single-wall utility room photo in Orlando with a single-bowl sink, shaker cabinets, gray cabinets, granite countertops, gray walls, a side-by-side washer/dryer and gray countertops
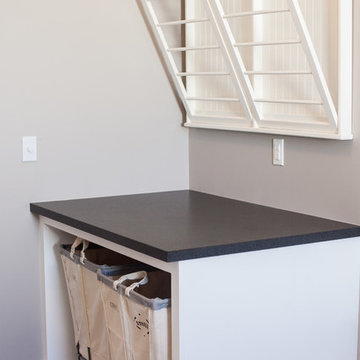
Ace and Whim Photography
Mid-sized elegant l-shaped ceramic tile dedicated laundry room photo in Phoenix with a farmhouse sink, shaker cabinets, white cabinets, granite countertops, gray walls and a side-by-side washer/dryer
Mid-sized elegant l-shaped ceramic tile dedicated laundry room photo in Phoenix with a farmhouse sink, shaker cabinets, white cabinets, granite countertops, gray walls and a side-by-side washer/dryer
Laundry Room with Gray Walls Ideas

Example of a mid-sized minimalist galley ceramic tile and multicolored floor utility room design in Dallas with a farmhouse sink, raised-panel cabinets, white cabinets, gray walls, a side-by-side washer/dryer and gray countertops
5





