Laundry Room with Green Walls Ideas
Refine by:
Budget
Sort by:Popular Today
441 - 460 of 976 photos
Item 1 of 2

Property Marketed by Hudson Place Realty - Style meets substance in this circa 1875 townhouse. Completely renovated & restored in a contemporary, yet warm & welcoming style, 295 Pavonia Avenue is the ultimate home for the 21st century urban family. Set on a 25’ wide lot, this Hamilton Park home offers an ideal open floor plan, 5 bedrooms, 3.5 baths and a private outdoor oasis.
With 3,600 sq. ft. of living space, the owner’s triplex showcases a unique formal dining rotunda, living room with exposed brick and built in entertainment center, powder room and office nook. The upper bedroom floors feature a master suite separate sitting area, large walk-in closet with custom built-ins, a dream bath with an over-sized soaking tub, double vanity, separate shower and water closet. The top floor is its own private retreat complete with bedroom, full bath & large sitting room.
Tailor-made for the cooking enthusiast, the chef’s kitchen features a top notch appliance package with 48” Viking refrigerator, Kuppersbusch induction cooktop, built-in double wall oven and Bosch dishwasher, Dacor espresso maker, Viking wine refrigerator, Italian Zebra marble counters and walk-in pantry. A breakfast nook leads out to the large deck and yard for seamless indoor/outdoor entertaining.
Other building features include; a handsome façade with distinctive mansard roof, hardwood floors, Lutron lighting, home automation/sound system, 2 zone CAC, 3 zone radiant heat & tremendous storage, A garden level office and large one bedroom apartment with private entrances, round out this spectacular home.
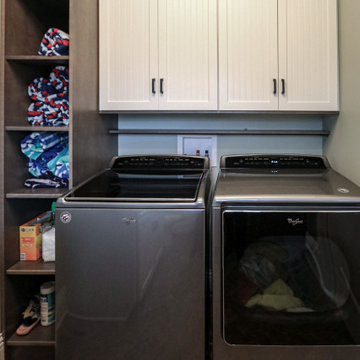
This laundry room / powder room combo has Medallion Dana Pointe flat panel vanity in Maplewood finished in Dockside stain. The countertop is Calacutta Ultra Quartz with a Kohler undermount rectangle sink. A Toto comfort height elongated toilet in Cotton finish. Moen Genta collection in Black includes towel ring, toilet paper holder and lavatory lever. On the floor is Daltile 4x8” Brickwork porcelain tile.
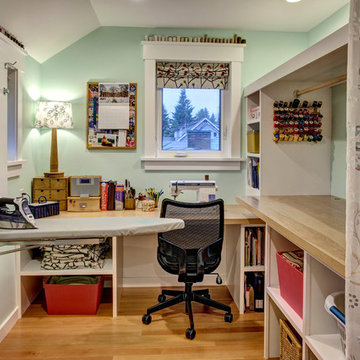
This laundry room (the washer and dryer are concealed behind a curtain) does double duty as a craft room. The drop down ironing board is built in, as are cubbies and shelves for the owners' craft supplies. One counter is at desk height for the sewing machine, and the other counter is at waist height for folding and cutting. Architectural design by Board & Vellum. Photo by John G. Milbanks.
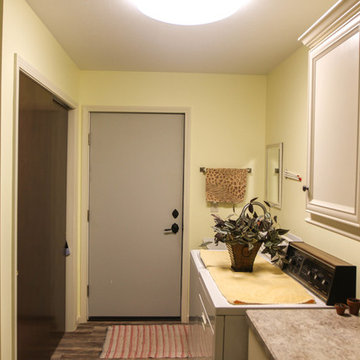
Located in Orchard Housing Development,
Designed and Constructed by John Mast Construction, Photos by Wesley Mast
Mid-sized elegant u-shaped laminate floor and brown floor utility room photo in Other with an utility sink, recessed-panel cabinets, white cabinets, laminate countertops, green walls and a side-by-side washer/dryer
Mid-sized elegant u-shaped laminate floor and brown floor utility room photo in Other with an utility sink, recessed-panel cabinets, white cabinets, laminate countertops, green walls and a side-by-side washer/dryer

Sleek design but plenty of storage
Large elegant u-shaped light wood floor and beige floor utility room photo in Other with a drop-in sink, shaker cabinets, gray cabinets, quartz countertops, green walls and a side-by-side washer/dryer
Large elegant u-shaped light wood floor and beige floor utility room photo in Other with a drop-in sink, shaker cabinets, gray cabinets, quartz countertops, green walls and a side-by-side washer/dryer
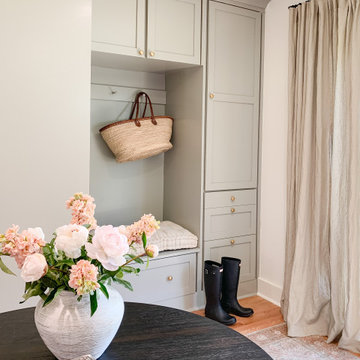
Example of a small transitional single-wall light wood floor and brown floor utility room design in Houston with shaker cabinets, green cabinets, green walls and a stacked washer/dryer

Barbara Bircher, CKD designed this multipurpose laundry/mud room to include the homeowner’s cat. Pets are an important member of one’s household so making sure we consider their needs is an important factor. Barbara designed a base cabinet with an open space to the floor to house the litter box keeping it out of the way and easily accessible for cleaning. Moving the washer, dryer, and laundry sink to the opposite outside wall allowed the dryer to vent directly out the back and added much needed countertop space around the laundry sink. A tall coat cabinet was incorporated to store seasonal outerwear with a boot bench and coat cubby for daily use. A tall broom cabinet designated a place for mops, brooms and cleaning supplies. The decorative corbels, hutch toe accents and bead board continued the theme from the cozy kitchen. Crystal Cabinets, Berenson hardware, Formica countertops, Blanco sink, Delta faucet, Mannington vinyl floor, Asko washer and dryer are some of the products included in this laundry/ mud room remodel.
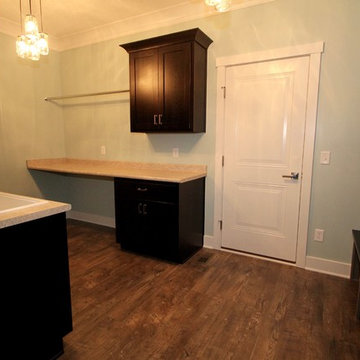
Utility room - craftsman l-shaped medium tone wood floor utility room idea in Other with a drop-in sink, shaker cabinets, dark wood cabinets, laminate countertops, green walls and a side-by-side washer/dryer
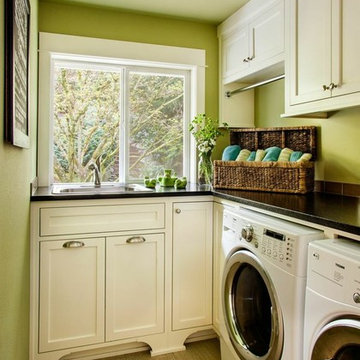
Brock Design Group cleaned up the previously cluttered and outdated laundry room by designing custom height cabinetry for storage and functionality. The bright, fun wall color contrasts the clean white cabinetry.
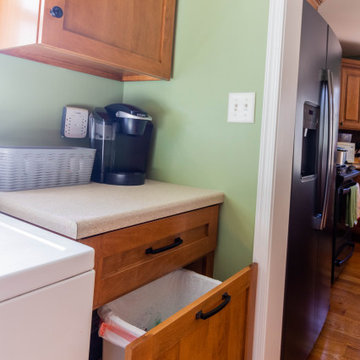
Utility room - small traditional galley porcelain tile and beige floor utility room idea in Other with shaker cabinets, medium tone wood cabinets, laminate countertops, green walls, a side-by-side washer/dryer and beige countertops

Joseph Teplitz of Press1Photos, LLC
Inspiration for a large rustic u-shaped utility room remodel in Louisville with a single-bowl sink, raised-panel cabinets, distressed cabinets, a side-by-side washer/dryer and green walls
Inspiration for a large rustic u-shaped utility room remodel in Louisville with a single-bowl sink, raised-panel cabinets, distressed cabinets, a side-by-side washer/dryer and green walls

This laundry room is fully functional with it's fold-down hanging drying rack and pull out laundry cabinets. The cabinets are custom-made in alder with louvered doors by a local wood worker. The sliding barn door is made entirely from reclaimed wood in a patchwork pattern by local artist, Rob Payne. Side-by-side washer and dryer sit underneath a linen Caesarstone quartz countertop. The floor is 2'x3' tiles of Pennsylvania Bluestone. Wall color is palladian blue by Benjamin Moore.
Photography by Marie-Dominique Verdier
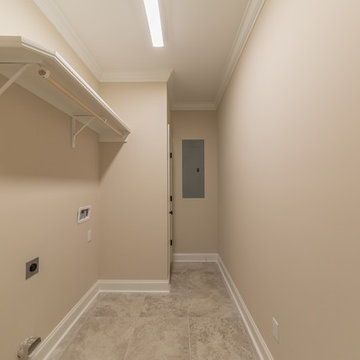
Example of a mid-sized classic single-wall ceramic tile and beige floor dedicated laundry room design in New Orleans with green walls and a side-by-side washer/dryer
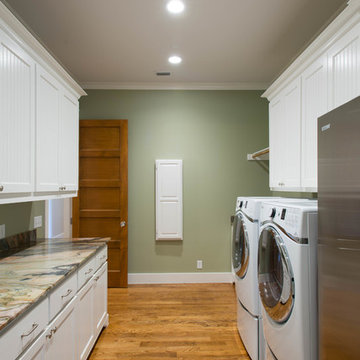
Bead board white cabinets, quartzite countertops, and hard wood floors.
Michael Hunter Photography
Example of a large arts and crafts galley medium tone wood floor utility room design in Dallas with an undermount sink, shaker cabinets, white cabinets, quartzite countertops, green walls and a side-by-side washer/dryer
Example of a large arts and crafts galley medium tone wood floor utility room design in Dallas with an undermount sink, shaker cabinets, white cabinets, quartzite countertops, green walls and a side-by-side washer/dryer

Butler's Pantry between kitchen and dining room doubles as a Laundry room. Laundry machines are hidden behind doors. Leslie Schwartz Photography
Inspiration for a small timeless single-wall medium tone wood floor utility room remodel in Chicago with a single-bowl sink, beaded inset cabinets, white cabinets, soapstone countertops, green walls, a concealed washer/dryer and black countertops
Inspiration for a small timeless single-wall medium tone wood floor utility room remodel in Chicago with a single-bowl sink, beaded inset cabinets, white cabinets, soapstone countertops, green walls, a concealed washer/dryer and black countertops
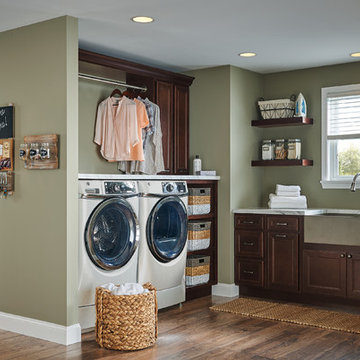
Example of a mid-sized classic medium tone wood floor and brown floor dedicated laundry room design in Other with shaker cabinets, dark wood cabinets, green walls, a side-by-side washer/dryer and gray countertops
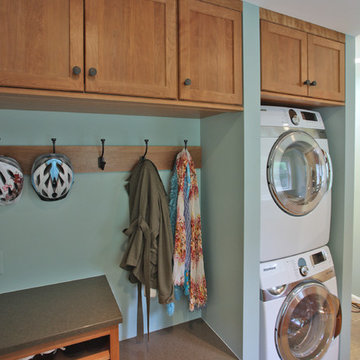
Utility room - transitional galley ceramic tile utility room idea in DC Metro with an undermount sink, recessed-panel cabinets, medium tone wood cabinets, green walls and a stacked washer/dryer
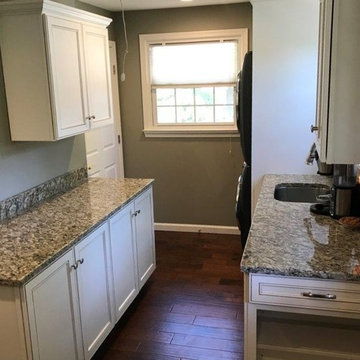
Check out this gorgeous laundry room remodel!! The cabinets are painted white, maple wood cabinets with brown glaze from the Wolf Designer brand. Granite stone countertops were also added to make the room functional as well as beautiful. Designed and remodeled by the team at The Cabinet Cove store and CMB contractors in Medford NJ!!
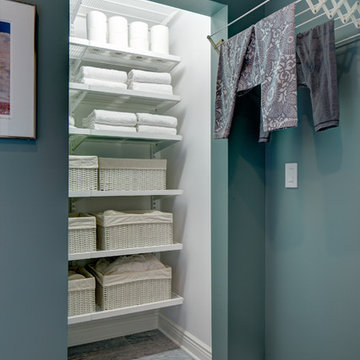
Wing Wong/Memories TTL
Dedicated laundry room - small transitional single-wall porcelain tile and gray floor dedicated laundry room idea in New York with shaker cabinets, white cabinets and green walls
Dedicated laundry room - small transitional single-wall porcelain tile and gray floor dedicated laundry room idea in New York with shaker cabinets, white cabinets and green walls
Laundry Room with Green Walls Ideas
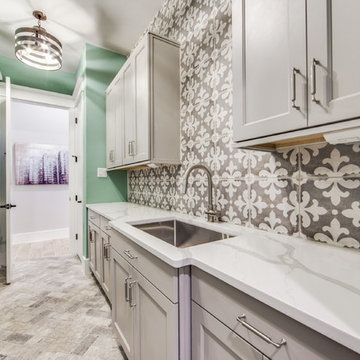
Shoot2sell
Laundry room - large cottage galley ceramic tile and multicolored floor laundry room idea in Dallas with an undermount sink, shaker cabinets, gray cabinets, quartz countertops and green walls
Laundry room - large cottage galley ceramic tile and multicolored floor laundry room idea in Dallas with an undermount sink, shaker cabinets, gray cabinets, quartz countertops and green walls
23





