Laundry Room with Green Walls Ideas
Refine by:
Budget
Sort by:Popular Today
381 - 400 of 974 photos
Item 1 of 2
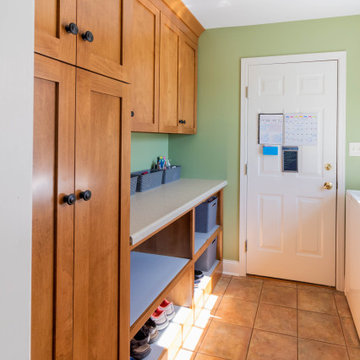
Utility room - small traditional galley porcelain tile and beige floor utility room idea in Other with a single-bowl sink, shaker cabinets, medium tone wood cabinets, laminate countertops, green walls, a side-by-side washer/dryer and beige countertops
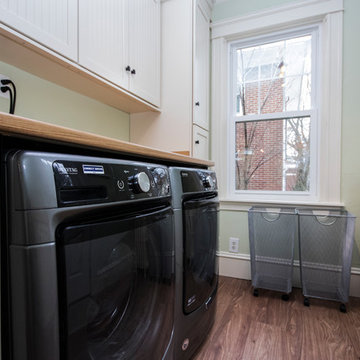
Example of a mid-sized classic galley vinyl floor and brown floor utility room design in Providence with beaded inset cabinets, white cabinets, laminate countertops, green walls and a side-by-side washer/dryer
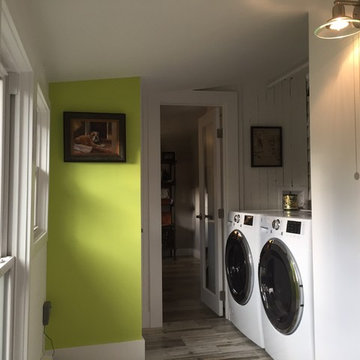
laundry room renovation in 110 year old home
Small cottage ceramic tile and gray floor laundry room photo in Denver with green walls and a side-by-side washer/dryer
Small cottage ceramic tile and gray floor laundry room photo in Denver with green walls and a side-by-side washer/dryer

Transitional single-wall beige floor and wallpaper dedicated laundry room photo in Nashville with shaker cabinets, white cabinets, green walls and a side-by-side washer/dryer
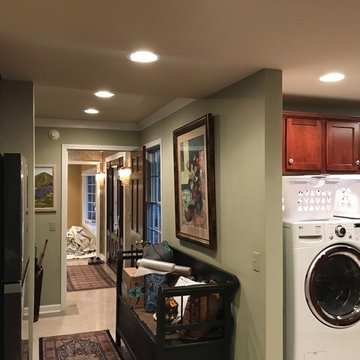
• Prepared, Patched Cracks, Dents and Dings, Spot Primed and Painted the Ceilings and Walls in 2 coats
• Caulked Cracks and Painted the Trim
Inspiration for a mid-sized timeless galley marble floor and beige floor dedicated laundry room remodel in Chicago with an utility sink, raised-panel cabinets, dark wood cabinets, marble countertops, green walls, a side-by-side washer/dryer and multicolored countertops
Inspiration for a mid-sized timeless galley marble floor and beige floor dedicated laundry room remodel in Chicago with an utility sink, raised-panel cabinets, dark wood cabinets, marble countertops, green walls, a side-by-side washer/dryer and multicolored countertops
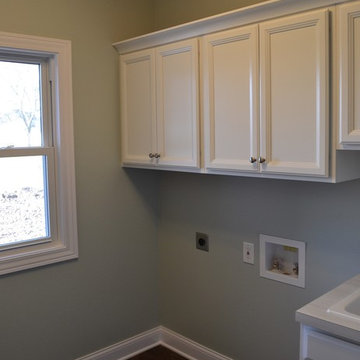
Transitional medium tone wood floor laundry room photo in Other with a drop-in sink, raised-panel cabinets, white cabinets, green walls and a side-by-side washer/dryer
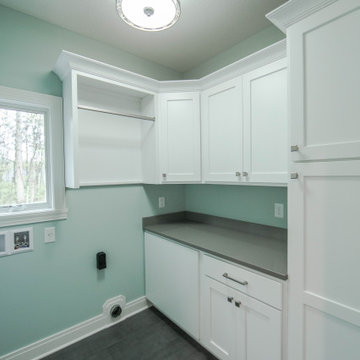
The large laundry room features cabinet space for additional storage and an area to hang clothes.
Example of a large classic single-wall ceramic tile and gray floor dedicated laundry room design in Indianapolis with recessed-panel cabinets, white cabinets, green walls, a side-by-side washer/dryer and gray countertops
Example of a large classic single-wall ceramic tile and gray floor dedicated laundry room design in Indianapolis with recessed-panel cabinets, white cabinets, green walls, a side-by-side washer/dryer and gray countertops

Maryland Photography, Inc.
Example of a large country single-wall ceramic tile dedicated laundry room design in DC Metro with a farmhouse sink, granite countertops, green walls, a side-by-side washer/dryer, yellow cabinets, gray countertops and beaded inset cabinets
Example of a large country single-wall ceramic tile dedicated laundry room design in DC Metro with a farmhouse sink, granite countertops, green walls, a side-by-side washer/dryer, yellow cabinets, gray countertops and beaded inset cabinets
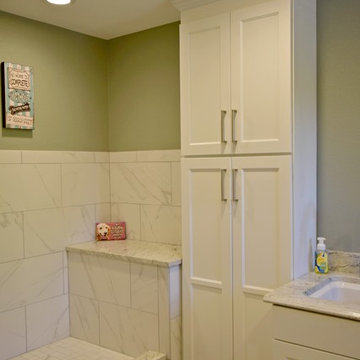
This kitchen, dining room, and family room remodel features all white cabinetry by Crystal Cabinet Works, which gives this gorgeous home a sleek, clean look throughout. The laundry room, featuring cabinets by Mid Continent Cabinetry, includes a convenient dog cleaning station.
Crystal Cabinets: Gentry door style, Designer White
Mid Continent Cabinets: Parker door style, White.
Design by: Mary Jenkins, BKC Kitchen and Bath.
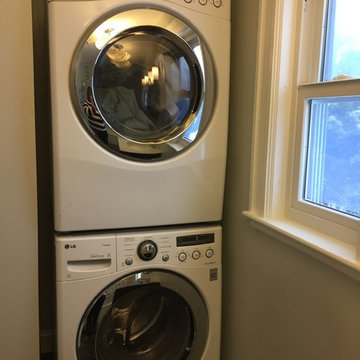
After picture of original 40sq. ft bathroom in 1930's home. Expanded bathroom by knocking down a wall and expanding into adjoining bedroom. New window, pipes, drainage and valves along with radiator replacement. Kohler Margaux fixtures.

Builder: John Kraemer & Sons | Architecture: Sharratt Design | Landscaping: Yardscapes | Photography: Landmark Photography
Large elegant galley porcelain tile and beige floor utility room photo in Minneapolis with an undermount sink, recessed-panel cabinets, gray cabinets, marble countertops, a stacked washer/dryer and green walls
Large elegant galley porcelain tile and beige floor utility room photo in Minneapolis with an undermount sink, recessed-panel cabinets, gray cabinets, marble countertops, a stacked washer/dryer and green walls
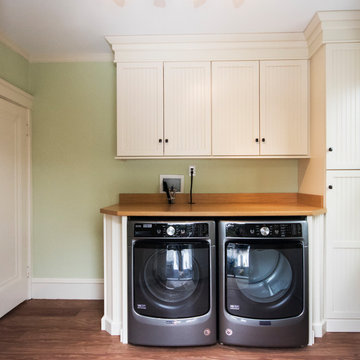
Inspiration for a mid-sized timeless galley vinyl floor and brown floor utility room remodel in Providence with beaded inset cabinets, white cabinets, laminate countertops, green walls and a side-by-side washer/dryer
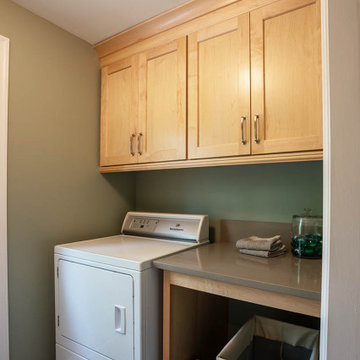
In the laundry room, we removed a wing wall and exchanged the hinged door for a pocket door, alleviating congestion and making the space feel much more open. New cabinets were installed for plenty of storage, and a countertop beside the dryer is the perfect landing space for folding clothes or resting a laundry basket.

Laundry room - mid-sized contemporary l-shaped light wood floor laundry room idea in Los Angeles with flat-panel cabinets, medium tone wood cabinets, green walls and a side-by-side washer/dryer
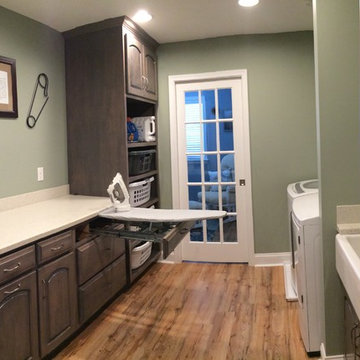
Inspiration for a mid-sized transitional galley vinyl floor utility room remodel in Other with a single-bowl sink, raised-panel cabinets, medium tone wood cabinets, quartz countertops, green walls and a side-by-side washer/dryer
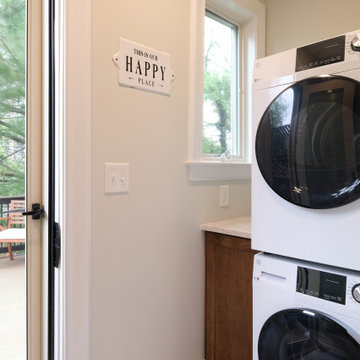
Small transitional single-wall vinyl floor and multicolored floor utility room photo in Baltimore with shaker cabinets, medium tone wood cabinets, quartz countertops, green walls, a stacked washer/dryer and white countertops

Jeff McNamara Photography
Example of a farmhouse ceramic tile and white floor dedicated laundry room design in New York with an undermount sink, white cabinets, solid surface countertops, green walls, a side-by-side washer/dryer, white countertops and beaded inset cabinets
Example of a farmhouse ceramic tile and white floor dedicated laundry room design in New York with an undermount sink, white cabinets, solid surface countertops, green walls, a side-by-side washer/dryer, white countertops and beaded inset cabinets
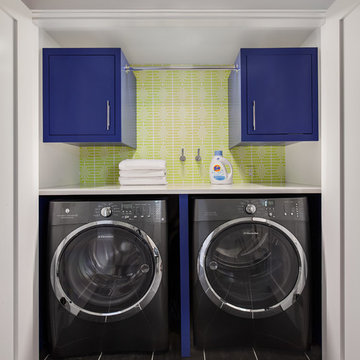
Regan Wood Photography
Small transitional black floor laundry room photo in New York with flat-panel cabinets, blue cabinets, green walls and a side-by-side washer/dryer
Small transitional black floor laundry room photo in New York with flat-panel cabinets, blue cabinets, green walls and a side-by-side washer/dryer
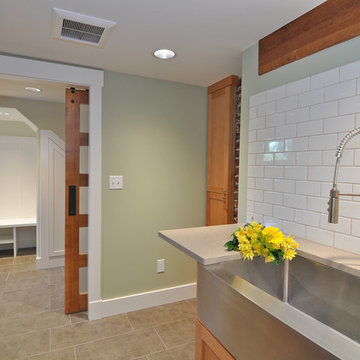
This basement laundry room is fun to be in as well as functional. Featuring exposed brick and beams, 5-panel barn door, laundry shoot , subway tile, and large stainless steel apron sink.
Photography: Dawn Fast AKBD, R4 Construction
Laundry Room with Green Walls Ideas
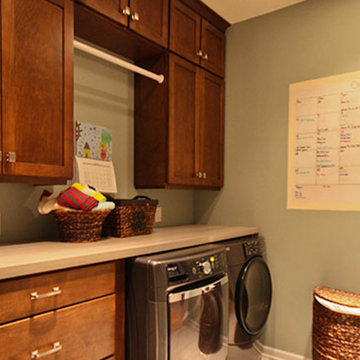
Dedicated laundry room - mid-sized traditional galley dedicated laundry room idea in Other with recessed-panel cabinets, medium tone wood cabinets, green walls and a side-by-side washer/dryer
20





