Laundry Room with Laminate Countertops Ideas
Refine by:
Budget
Sort by:Popular Today
181 - 200 of 3,834 photos
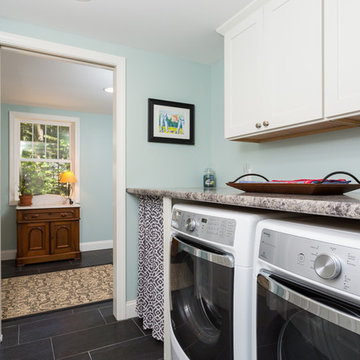
Example of a mid-sized classic galley porcelain tile dedicated laundry room design in Boston with shaker cabinets, white cabinets, laminate countertops, blue walls and a side-by-side washer/dryer
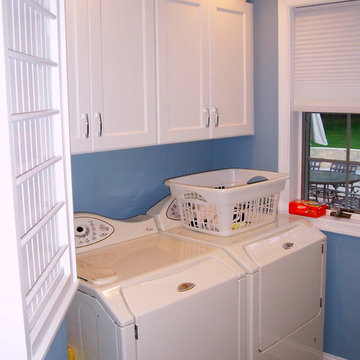
Clean and updated.
Inspiration for a small transitional galley porcelain tile dedicated laundry room remodel in Philadelphia with a drop-in sink, raised-panel cabinets, white cabinets, laminate countertops, blue walls and a side-by-side washer/dryer
Inspiration for a small transitional galley porcelain tile dedicated laundry room remodel in Philadelphia with a drop-in sink, raised-panel cabinets, white cabinets, laminate countertops, blue walls and a side-by-side washer/dryer
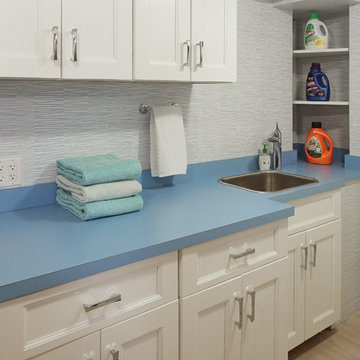
Susan Fisher Photo
Dedicated laundry room - mid-sized transitional galley porcelain tile dedicated laundry room idea in New York with a single-bowl sink, recessed-panel cabinets, white cabinets, laminate countertops, blue walls and a side-by-side washer/dryer
Dedicated laundry room - mid-sized transitional galley porcelain tile dedicated laundry room idea in New York with a single-bowl sink, recessed-panel cabinets, white cabinets, laminate countertops, blue walls and a side-by-side washer/dryer
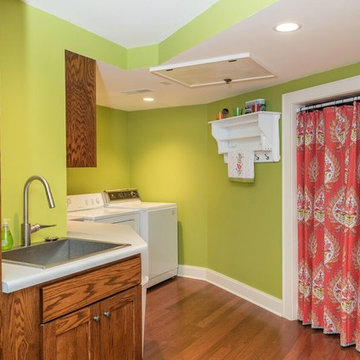
Dedicated laundry room - mid-sized eclectic single-wall dark wood floor and brown floor dedicated laundry room idea in Other with a drop-in sink, shaker cabinets, dark wood cabinets, laminate countertops and green walls
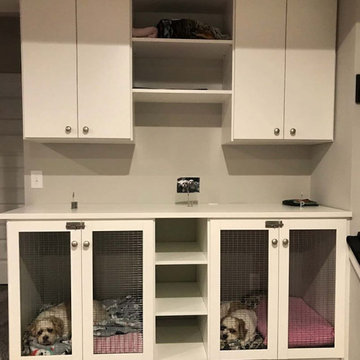
Built in dog kennels created in the homeowner's large laundry room. Despite their faces, these pups really do love their new spaces!
Utility room - mid-sized transitional utility room idea in Indianapolis with flat-panel cabinets, beige cabinets, laminate countertops and beige countertops
Utility room - mid-sized transitional utility room idea in Indianapolis with flat-panel cabinets, beige cabinets, laminate countertops and beige countertops
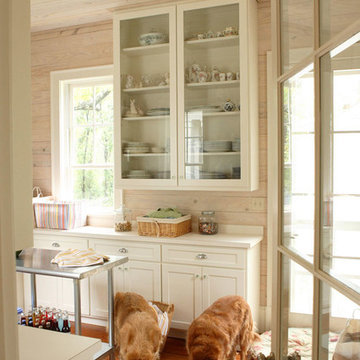
Large u-shaped medium tone wood floor utility room photo in Miami with shaker cabinets, white cabinets and laminate countertops
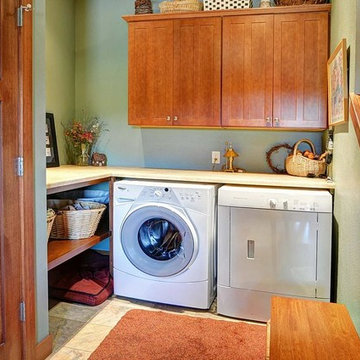
Photo By: Bill Alexander.
This great main floor laundry room has ceramic tile floors, under-cabinet washer and dryer, folding counter and a dog bed nook and cherry toned maple cabinets with recessed panels and trim.
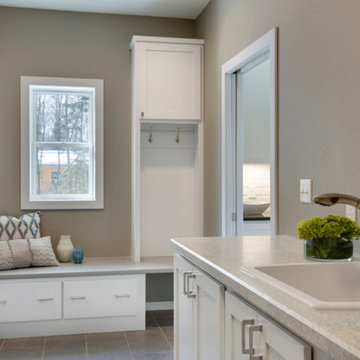
© 2014 - 2021 MAVEN DESIGN STUDIO® , L.L.C. All Rights Reserved.
Laundry room - mid-sized transitional porcelain tile laundry room idea in Other with a drop-in sink, shaker cabinets, white cabinets, laminate countertops and a side-by-side washer/dryer
Laundry room - mid-sized transitional porcelain tile laundry room idea in Other with a drop-in sink, shaker cabinets, white cabinets, laminate countertops and a side-by-side washer/dryer
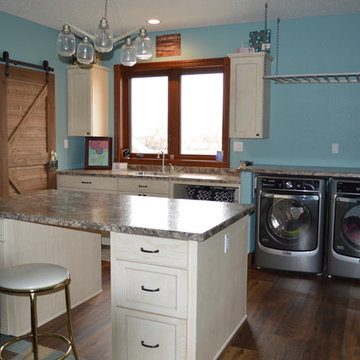
Laundry and Craft Room
Utility room - large country single-wall utility room idea in Other with an undermount sink, shaker cabinets, distressed cabinets, laminate countertops, blue walls and a side-by-side washer/dryer
Utility room - large country single-wall utility room idea in Other with an undermount sink, shaker cabinets, distressed cabinets, laminate countertops, blue walls and a side-by-side washer/dryer
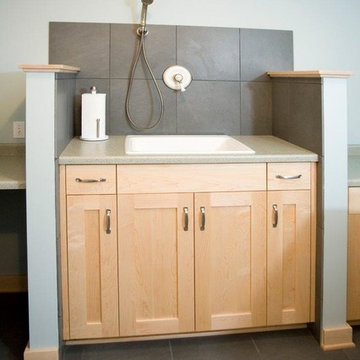
Maple pet care center
Inspiration for a timeless l-shaped porcelain tile utility room remodel in Minneapolis with a drop-in sink, flat-panel cabinets, light wood cabinets, laminate countertops, gray walls and a side-by-side washer/dryer
Inspiration for a timeless l-shaped porcelain tile utility room remodel in Minneapolis with a drop-in sink, flat-panel cabinets, light wood cabinets, laminate countertops, gray walls and a side-by-side washer/dryer
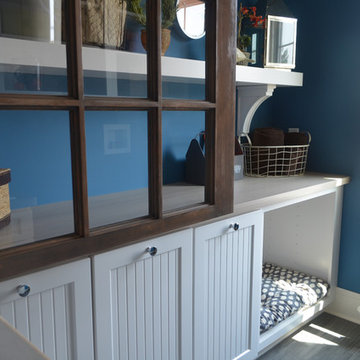
Example of a transitional galley ceramic tile utility room design in New York with recessed-panel cabinets, white cabinets, laminate countertops, blue walls, a side-by-side washer/dryer and a single-bowl sink
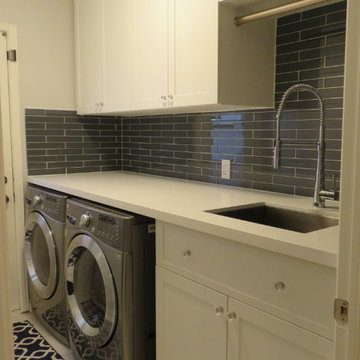
Dedicated laundry room - mid-sized contemporary galley ceramic tile and white floor dedicated laundry room idea in Other with an undermount sink, shaker cabinets, white cabinets, laminate countertops, white walls and a side-by-side washer/dryer
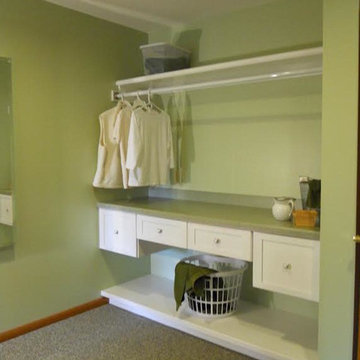
Custom laundry room with storage area for laundry baskets and hanging area as well as drawer storage. Counter for folding. Cabinets by Bauman Custom Woodworking.
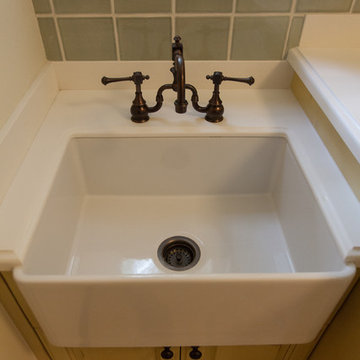
Inspiration for a mid-sized cottage single-wall ceramic tile dedicated laundry room remodel in Orange County with a farmhouse sink, raised-panel cabinets, beige cabinets, laminate countertops, white walls and a side-by-side washer/dryer
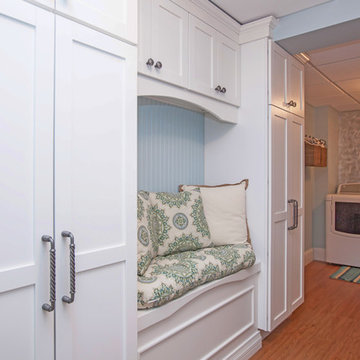
This laundry room design is exactly what every home needs! As a dedicated utility, storage, and laundry room, it includes space to store laundry supplies, pet products, and much more. It also incorporates a utility sink, countertop, and dedicated areas to sort dirty clothes and hang wet clothes to dry. The space also includes a relaxing bench set into the wall of cabinetry.
Photos by Susan Hagstrom
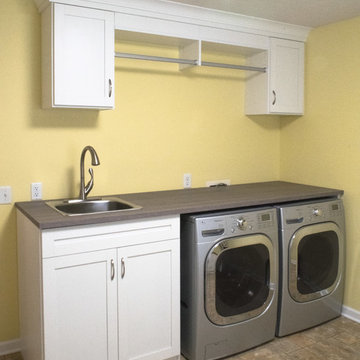
A true dual-purpose space, this room is both a laundry room AND an office! Bright white cabinets with mid-gray accent counter tops allow 3Form EcoResin door inserts to be the star of the show.
Photo Credit: Falls City Photography
Designer: Caitlin Bitts (California Closets of Indianapolis)
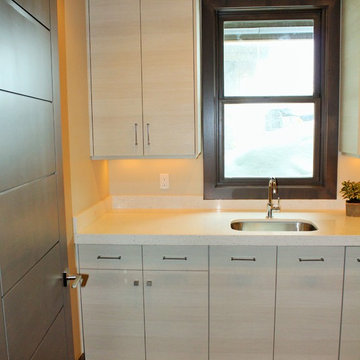
Inspiration for a mid-sized modern l-shaped medium tone wood floor dedicated laundry room remodel in Salt Lake City with an undermount sink, flat-panel cabinets, beige cabinets, laminate countertops, beige walls and a stacked washer/dryer

Rich "Adriatic Sea" blue cabinets with matte black hardware, white formica countertops, matte black faucet and hardware, floor to ceiling wall cabinets, vinyl plank flooring, and separate toilet room.
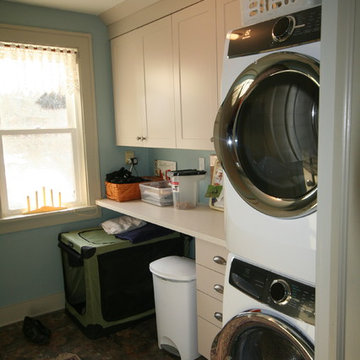
Example of a mid-sized cottage single-wall laminate floor utility room design in Detroit with shaker cabinets, beige cabinets, laminate countertops, blue walls and a stacked washer/dryer
Laundry Room with Laminate Countertops Ideas
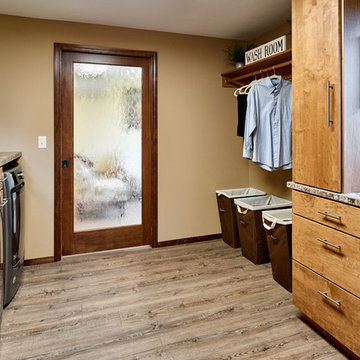
The addition also provided room for a spacious new laundry room. The counter is Wilsonart in Winter Carnival with a Gem-Loc edge in Sonora. The floor is COREtec Plus HD in Sherwood Rustic Pine.
10





