Laundry Room with Laminate Countertops Ideas
Refine by:
Budget
Sort by:Popular Today
101 - 120 of 3,834 photos
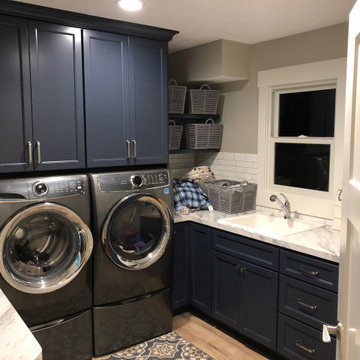
Great Northern Cabinetry , "Woodbridge", color "Harbor" with Wilsonart 4925-38 laminate countertops and backsplash is Olympia, Arctic White, 2x8 tiles
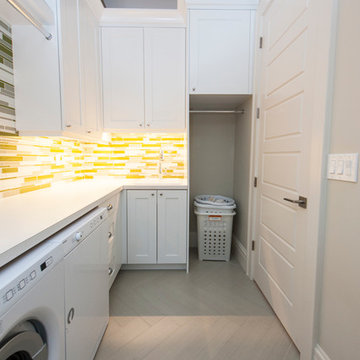
Example of a mid-sized danish l-shaped porcelain tile and gray floor dedicated laundry room design in Salt Lake City with shaker cabinets, white cabinets, laminate countertops, white walls and a side-by-side washer/dryer
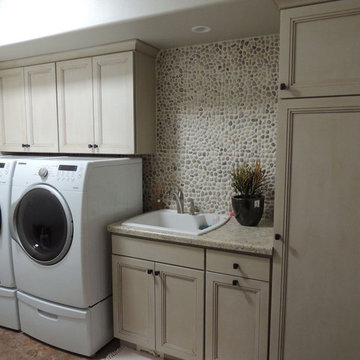
Mid-sized transitional single-wall linoleum floor and beige floor dedicated laundry room photo in Other with a drop-in sink, recessed-panel cabinets, light wood cabinets, laminate countertops, white walls and a side-by-side washer/dryer
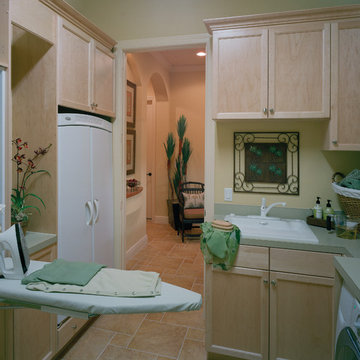
The Sater Design Collection's luxury, Spanish home plan "San Sebastian" (Plan #6945). saterdesign.com
Example of a large tuscan galley travertine floor dedicated laundry room design in Miami with a drop-in sink, recessed-panel cabinets, light wood cabinets, laminate countertops, a side-by-side washer/dryer and beige walls
Example of a large tuscan galley travertine floor dedicated laundry room design in Miami with a drop-in sink, recessed-panel cabinets, light wood cabinets, laminate countertops, a side-by-side washer/dryer and beige walls
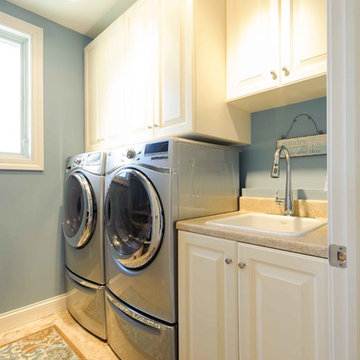
Example of a mid-sized transitional single-wall porcelain tile and brown floor dedicated laundry room design in Other with a drop-in sink, raised-panel cabinets, white cabinets, laminate countertops, blue walls and a side-by-side washer/dryer

Example of a mid-sized farmhouse u-shaped ceramic tile and white floor utility room design in Atlanta with a drop-in sink, shaker cabinets, blue cabinets, laminate countertops, white walls, a side-by-side washer/dryer and white countertops
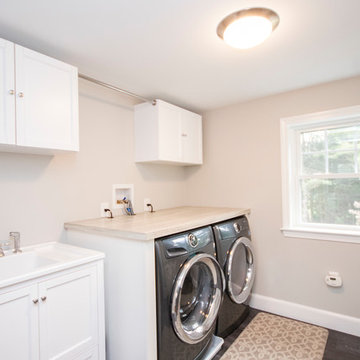
Dedicated laundry room - mid-sized transitional single-wall vinyl floor and gray floor dedicated laundry room idea in Boston with a drop-in sink, recessed-panel cabinets, white cabinets, laminate countertops, gray walls, a side-by-side washer/dryer and brown countertops
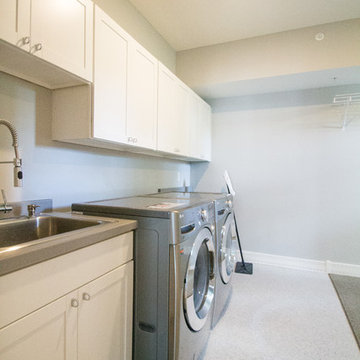
Laundry closet - mid-sized modern single-wall carpeted laundry closet idea in Minneapolis with a drop-in sink, recessed-panel cabinets, white cabinets, laminate countertops, gray walls and a side-by-side washer/dryer
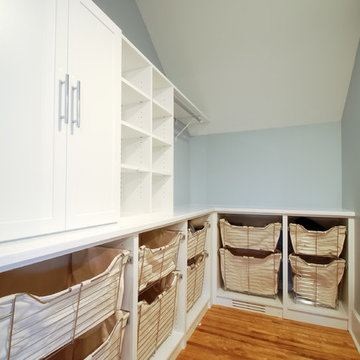
Mid-sized trendy l-shaped light wood floor dedicated laundry room photo in Minneapolis with shaker cabinets, white cabinets, laminate countertops and gray walls
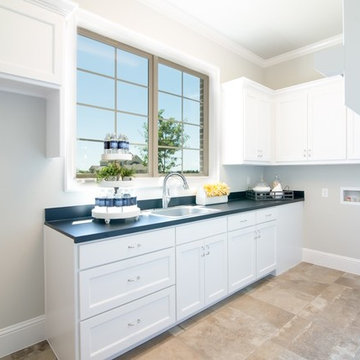
Dedicated laundry room - mid-sized contemporary u-shaped limestone floor and beige floor dedicated laundry room idea in Dallas with a drop-in sink, recessed-panel cabinets, white cabinets, laminate countertops, gray walls and a side-by-side washer/dryer
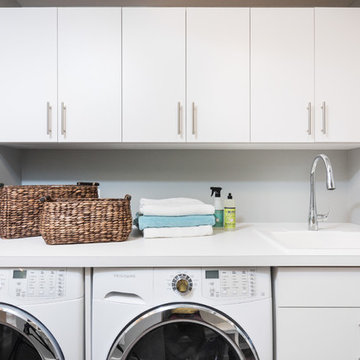
Modern, clean laudnry room and bathroom. White cabinets, white counter, and white washer and dryer. Vinyl gray tile floor.
Example of a mid-sized trendy galley gray floor utility room design in Detroit with a drop-in sink, flat-panel cabinets, white cabinets, laminate countertops, gray walls and a side-by-side washer/dryer
Example of a mid-sized trendy galley gray floor utility room design in Detroit with a drop-in sink, flat-panel cabinets, white cabinets, laminate countertops, gray walls and a side-by-side washer/dryer
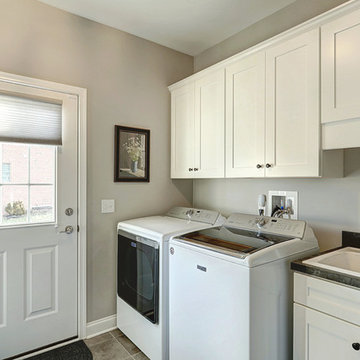
Inspiration for a mid-sized craftsman single-wall porcelain tile and gray floor dedicated laundry room remodel in Other with a drop-in sink, recessed-panel cabinets, white cabinets, laminate countertops, gray walls and a side-by-side washer/dryer
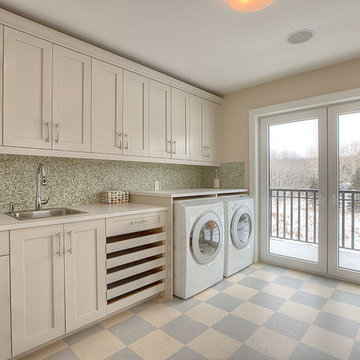
Inspiration for a large transitional single-wall linoleum floor and multicolored floor dedicated laundry room remodel in Calgary with a drop-in sink, shaker cabinets, beige cabinets, laminate countertops, beige walls and a side-by-side washer/dryer
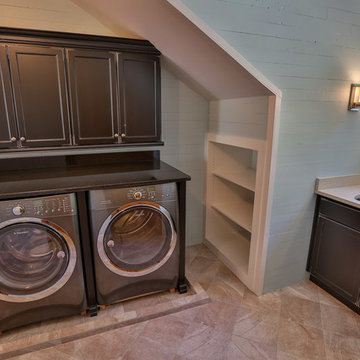
Mid-sized country porcelain tile and beige floor dedicated laundry room photo in Other with a side-by-side washer/dryer, an undermount sink, shaker cabinets, gray cabinets, laminate countertops and blue walls
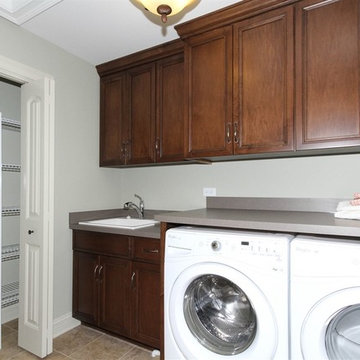
The floors are ceramic tile. The cabinets are by Brakur. The countertops are laminate. The paint is by Sherwin Williams - Grassland SW 6163.
Large transitional single-wall ceramic tile dedicated laundry room photo in Chicago with a single-bowl sink, recessed-panel cabinets, medium tone wood cabinets, laminate countertops, beige walls and a side-by-side washer/dryer
Large transitional single-wall ceramic tile dedicated laundry room photo in Chicago with a single-bowl sink, recessed-panel cabinets, medium tone wood cabinets, laminate countertops, beige walls and a side-by-side washer/dryer
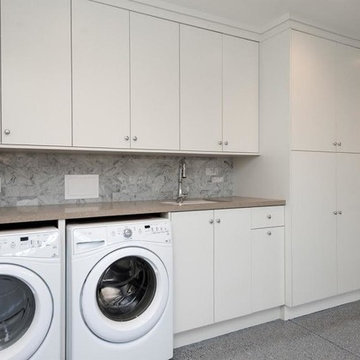
Example of a large transitional single-wall ceramic tile and gray floor dedicated laundry room design in Los Angeles with a drop-in sink, flat-panel cabinets, white cabinets, laminate countertops, white walls and a side-by-side washer/dryer
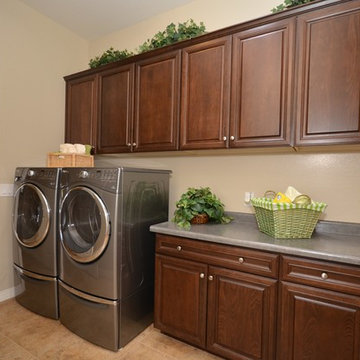
Utility room - mid-sized traditional single-wall ceramic tile utility room idea in Phoenix with dark wood cabinets, laminate countertops, beige walls and a side-by-side washer/dryer
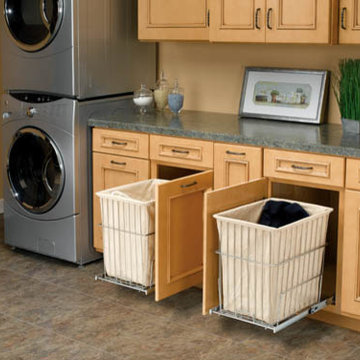
This laundry and storage room is complete with pull out laundry bins for each member of the family. The maple finish on the cabinets is a perfect match for the faux stone counter top.
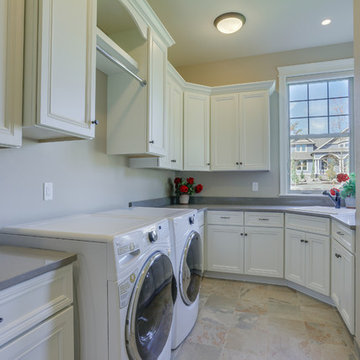
Example of a large arts and crafts u-shaped travertine floor dedicated laundry room design in Portland with a drop-in sink, recessed-panel cabinets, white cabinets, laminate countertops, beige walls, a side-by-side washer/dryer and gray countertops
Laundry Room with Laminate Countertops Ideas
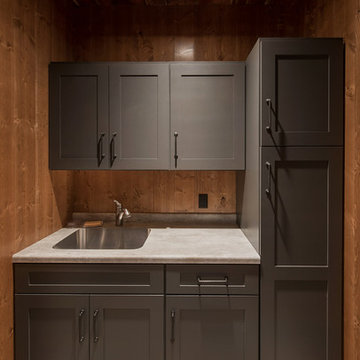
Woodland Cabinetry
Wood Specie: Maple
Door Style: Mission
Finish: Forge
Inspiration for a mid-sized rustic single-wall laundry room remodel in Minneapolis with a single-bowl sink, flat-panel cabinets, gray cabinets, laminate countertops and wood backsplash
Inspiration for a mid-sized rustic single-wall laundry room remodel in Minneapolis with a single-bowl sink, flat-panel cabinets, gray cabinets, laminate countertops and wood backsplash
6





