Laundry Room with Laminate Countertops Ideas
Refine by:
Budget
Sort by:Popular Today
141 - 160 of 3,834 photos

Laundry room - small transitional single-wall light wood floor laundry room idea in Minneapolis with recessed-panel cabinets, white cabinets, laminate countertops, gray walls, a side-by-side washer/dryer and beige countertops
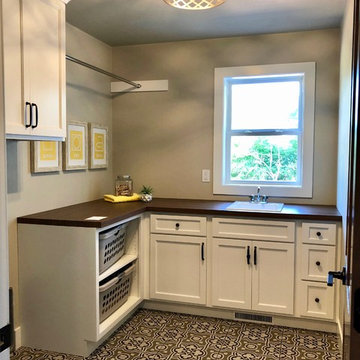
The laundry room features cabinets, a sink, a hang bar, and a patterned tile.
Example of a mid-sized country l-shaped ceramic tile and multicolored floor dedicated laundry room design in Other with a drop-in sink, shaker cabinets, white cabinets, laminate countertops, gray walls and brown countertops
Example of a mid-sized country l-shaped ceramic tile and multicolored floor dedicated laundry room design in Other with a drop-in sink, shaker cabinets, white cabinets, laminate countertops, gray walls and brown countertops
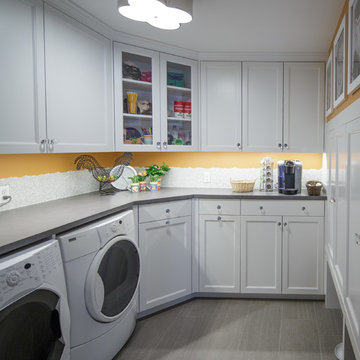
photography by Jeff Adams
Inspiration for a mid-sized timeless galley ceramic tile utility room remodel in Boston with beaded inset cabinets, white cabinets, laminate countertops, orange walls and a side-by-side washer/dryer
Inspiration for a mid-sized timeless galley ceramic tile utility room remodel in Boston with beaded inset cabinets, white cabinets, laminate countertops, orange walls and a side-by-side washer/dryer
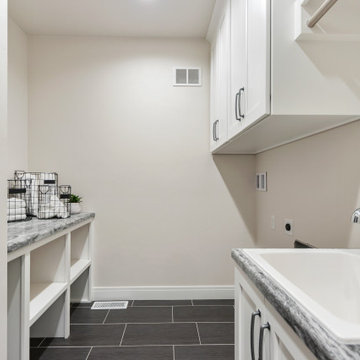
Dedicated laundry room - mid-sized transitional galley ceramic tile and black floor dedicated laundry room idea in Other with a drop-in sink, shaker cabinets, white cabinets, laminate countertops, white walls, a side-by-side washer/dryer and multicolored countertops
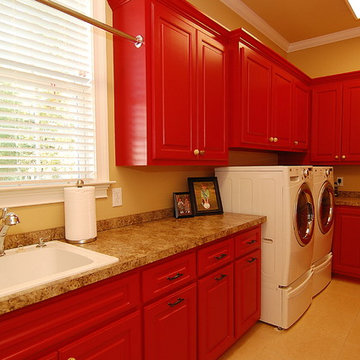
Inspiration for a large timeless u-shaped ceramic tile and beige floor laundry room remodel in Charleston with a drop-in sink, raised-panel cabinets, red cabinets, laminate countertops, brown walls and a side-by-side washer/dryer
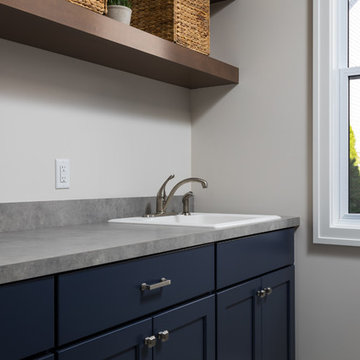
Dedicated laundry room - large coastal galley vinyl floor and gray floor dedicated laundry room idea in Grand Rapids with a drop-in sink, recessed-panel cabinets, blue cabinets, laminate countertops, white walls, a side-by-side washer/dryer and gray countertops
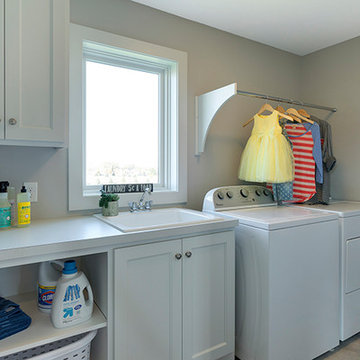
Spacecrafting
Example of an eclectic single-wall dedicated laundry room design in Minneapolis with a drop-in sink, laminate countertops and a side-by-side washer/dryer
Example of an eclectic single-wall dedicated laundry room design in Minneapolis with a drop-in sink, laminate countertops and a side-by-side washer/dryer
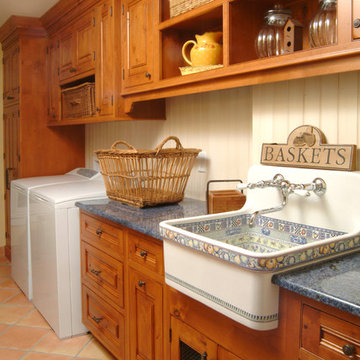
Example of a mid-sized arts and crafts single-wall terra-cotta tile and red floor dedicated laundry room design in San Francisco with a farmhouse sink, medium tone wood cabinets, laminate countertops, beige walls, a side-by-side washer/dryer, raised-panel cabinets and gray countertops
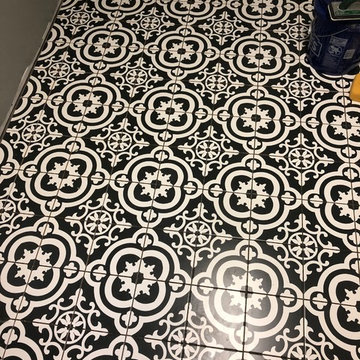
Ceramic tile flooring
Example of a mid-sized country l-shaped ceramic tile and multicolored floor utility room design in Other with a drop-in sink, shaker cabinets, dark wood cabinets, laminate countertops, gray walls and a side-by-side washer/dryer
Example of a mid-sized country l-shaped ceramic tile and multicolored floor utility room design in Other with a drop-in sink, shaker cabinets, dark wood cabinets, laminate countertops, gray walls and a side-by-side washer/dryer
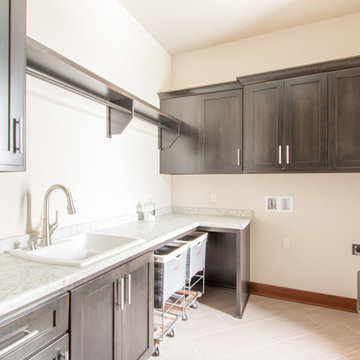
Inspiration for a transitional porcelain tile dedicated laundry room remodel in Milwaukee with a drop-in sink, recessed-panel cabinets, laminate countertops, gray walls, a side-by-side washer/dryer and dark wood cabinets
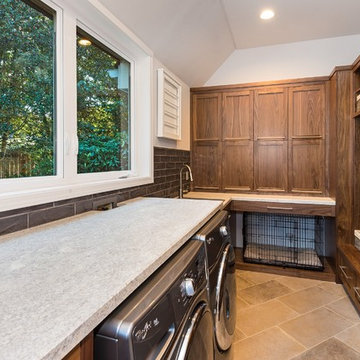
Jomer Siasat, Cascade Pro Media
Inspiration for a large transitional galley porcelain tile utility room remodel in Seattle with an undermount sink, shaker cabinets, medium tone wood cabinets, laminate countertops, gray walls and a side-by-side washer/dryer
Inspiration for a large transitional galley porcelain tile utility room remodel in Seattle with an undermount sink, shaker cabinets, medium tone wood cabinets, laminate countertops, gray walls and a side-by-side washer/dryer
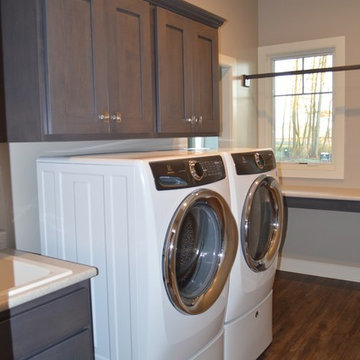
Utility room - mid-sized country single-wall medium tone wood floor and brown floor utility room idea in Other with a drop-in sink, shaker cabinets, gray cabinets, laminate countertops, gray walls and a side-by-side washer/dryer
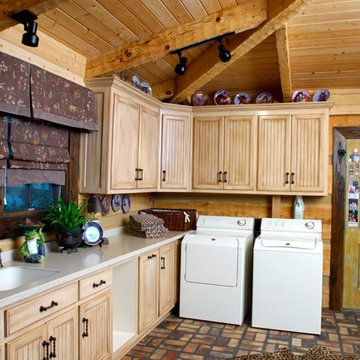
Although they were happy living in Tuscaloosa, Alabama, Bill and Kay Barkley longed to call Prairie Oaks Ranch, their 5,000-acre working cattle ranch, home. Wanting to preserve what was already there, the Barkleys chose a Timberlake-style log home with similar design features such as square logs and dovetail notching.
The Barkleys worked closely with Hearthstone and general contractor Harold Tucker to build their single-level, 4,848-square-foot home crafted of eastern white pine logs. But it is inside where Southern hospitality and log-home grandeur are taken to a new level of sophistication with it’s elaborate and eclectic mix of old and new. River rock fireplaces in the formal and informal living rooms, numerous head mounts and beautifully worn furniture add to the rural charm.
One of the home's most unique features is the front door, which was salvaged from an old Irish castle. Kay discovered it at market in High Point, North Carolina. Weighing in at nearly 1,000 pounds, the door and its casing had to be set with eight-inch long steel bolts.
The home is positioned so that the back screened porch overlooks the valley and one of the property's many lakes. When the sun sets, lighted fountains in the lake turn on, creating the perfect ending to any day. “I wanted our home to have contrast,” shares Kay. “So many log homes reflect a ski lodge or they have a country or a Southwestern theme; I wanted my home to have a mix of everything.” And surprisingly, it all comes together beautifully.
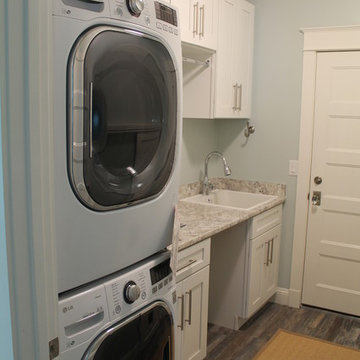
Inspiration for a mid-sized contemporary single-wall medium tone wood floor dedicated laundry room remodel in Jacksonville with a drop-in sink, flat-panel cabinets, white cabinets, laminate countertops, blue walls and a stacked washer/dryer
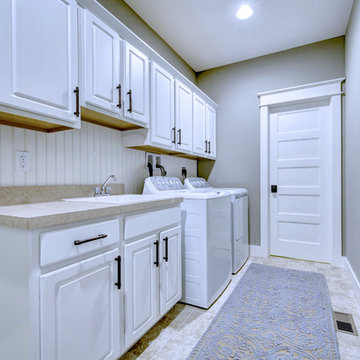
Inspiration for a mid-sized transitional single-wall ceramic tile and beige floor dedicated laundry room remodel in Other with a drop-in sink, raised-panel cabinets, white cabinets, laminate countertops, gray walls, a side-by-side washer/dryer and beige countertops

Laundry / Mud room off back entry with folding & work space. Simple door style blends with the older homes charm & molding details
Example of a mid-sized transitional galley slate floor and multicolored floor utility room design in Milwaukee with a drop-in sink, flat-panel cabinets, white cabinets, laminate countertops, gray walls and a side-by-side washer/dryer
Example of a mid-sized transitional galley slate floor and multicolored floor utility room design in Milwaukee with a drop-in sink, flat-panel cabinets, white cabinets, laminate countertops, gray walls and a side-by-side washer/dryer
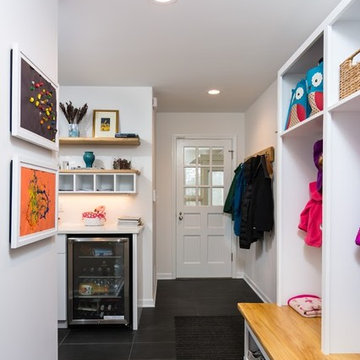
Example of a mid-sized minimalist l-shaped utility room design in Detroit with white walls and laminate countertops
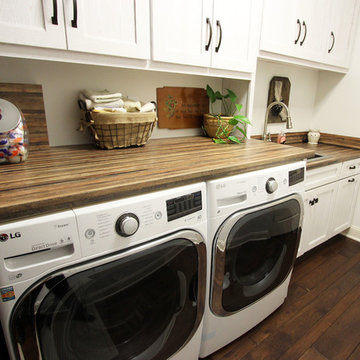
In this laundry room we installed Medallion Designer Gold, Stockton door with reversed raised panel, full overlay oak wood cabinets in Cottage White Sheer stain. Custom laminate countertops for sink run and folding table above washer/dryer is Formica Timberworks with square edge and 4" backsplash. An Artisan high rise faucet in stainless steel, a Lenova laundry sink in stainless steel and sliding barn doors were installed. On the floor: 3", 4", 5", 7" character grade hickory flooring in random lengths was installed.
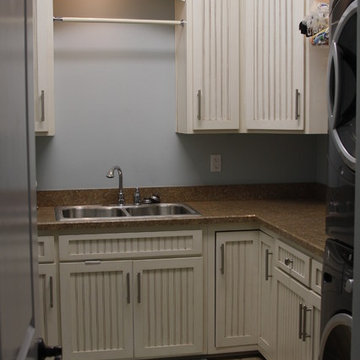
This laundry room has custom cabinets in a cream finish with a chocolate glaze with a double sink wash area, under cabinet lighting and two dry racks.
Photo by: Jennifer Townsend
Laundry Room with Laminate Countertops Ideas
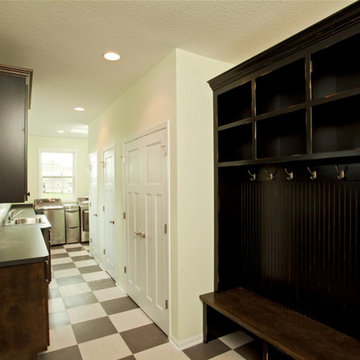
Homes by Tradition, LLC (Builder)
Example of a mid-sized l-shaped linoleum floor utility room design in Minneapolis with a drop-in sink, recessed-panel cabinets, laminate countertops, a side-by-side washer/dryer, dark wood cabinets and beige walls
Example of a mid-sized l-shaped linoleum floor utility room design in Minneapolis with a drop-in sink, recessed-panel cabinets, laminate countertops, a side-by-side washer/dryer, dark wood cabinets and beige walls
8





