Laundry Room with Laminate Countertops Ideas
Refine by:
Budget
Sort by:Popular Today
81 - 100 of 3,834 photos
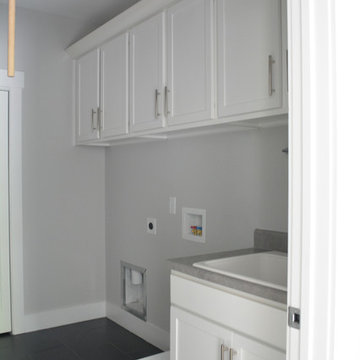
Inspiration for a mid-sized ceramic tile dedicated laundry room remodel in Raleigh with a drop-in sink, shaker cabinets, white cabinets, laminate countertops, gray walls and a side-by-side washer/dryer
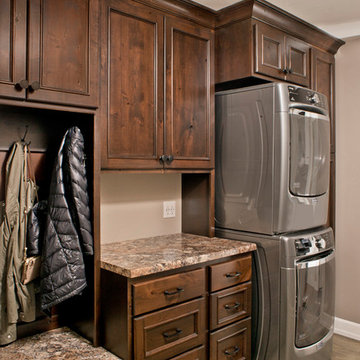
This knotty alder mud room cabinetry offer ample storage, including a convenient file drawer. Notice how the end of the wall cabinet comes down to hide the back of the washer and dryer.
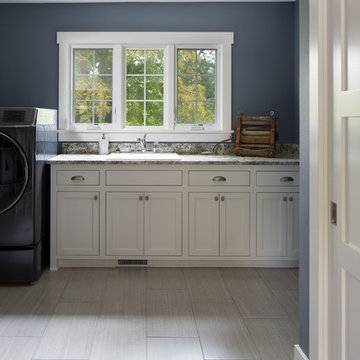
Open concept mudroom laundry room with custom flat panel inset cabinetry, white painted trim, and porcelain tile. (Ryan Hainey)
Utility room - large transitional l-shaped porcelain tile utility room idea in Milwaukee with a drop-in sink, flat-panel cabinets, white cabinets, laminate countertops, blue walls and a side-by-side washer/dryer
Utility room - large transitional l-shaped porcelain tile utility room idea in Milwaukee with a drop-in sink, flat-panel cabinets, white cabinets, laminate countertops, blue walls and a side-by-side washer/dryer
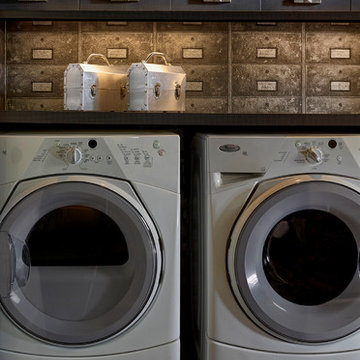
Andrew Martin cleverly designed "file drawer" wallpaper. Custom laminate cabinetry above and below front loading washer and dryer.
Dean Fueroghne Photograpy
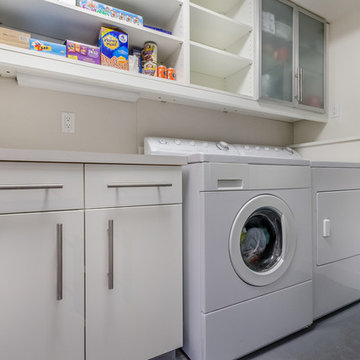
Architect: Grouparchitect.
Contractor: Barlow Construction.
Photography: Chad Savaikie.
Example of a mid-sized trendy galley concrete floor dedicated laundry room design in Seattle with a drop-in sink, flat-panel cabinets, white cabinets, laminate countertops, white walls and a side-by-side washer/dryer
Example of a mid-sized trendy galley concrete floor dedicated laundry room design in Seattle with a drop-in sink, flat-panel cabinets, white cabinets, laminate countertops, white walls and a side-by-side washer/dryer
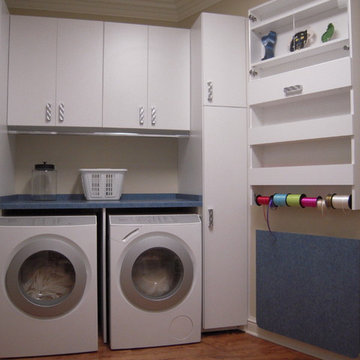
Inspiration for a large modern u-shaped utility room remodel in Indianapolis with flat-panel cabinets, white cabinets, laminate countertops and a side-by-side washer/dryer
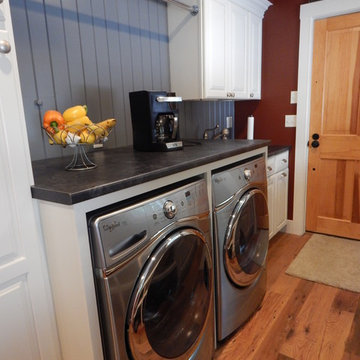
Elegant galley medium tone wood floor utility room photo in Boston with raised-panel cabinets, white cabinets, laminate countertops, red walls and a side-by-side washer/dryer
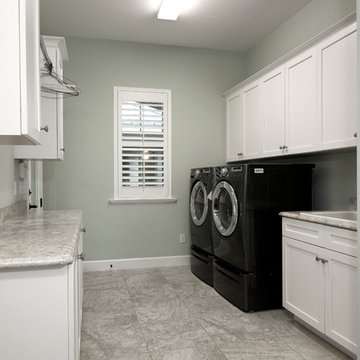
Aaron W. Bailey
Inspiration for a mid-sized coastal galley porcelain tile and gray floor dedicated laundry room remodel in Miami with a drop-in sink, shaker cabinets, white cabinets, laminate countertops, a side-by-side washer/dryer and gray walls
Inspiration for a mid-sized coastal galley porcelain tile and gray floor dedicated laundry room remodel in Miami with a drop-in sink, shaker cabinets, white cabinets, laminate countertops, a side-by-side washer/dryer and gray walls
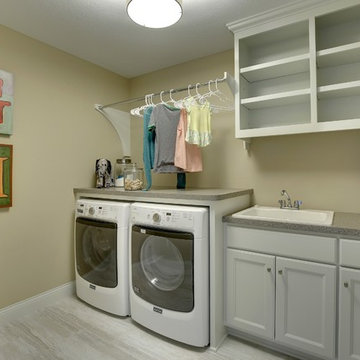
Dedicated laundry room with built-in storage. Photography by Spacecrafting
Large transitional single-wall dedicated laundry room photo in Minneapolis with a drop-in sink, recessed-panel cabinets, white cabinets, laminate countertops, beige walls and a side-by-side washer/dryer
Large transitional single-wall dedicated laundry room photo in Minneapolis with a drop-in sink, recessed-panel cabinets, white cabinets, laminate countertops, beige walls and a side-by-side washer/dryer
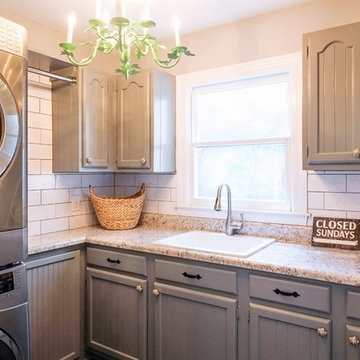
The laundry was given a face lift during the remodel. The washer/dryer units originally blocked the sink and the sink cabinet making the space almost unusable. The original cabinets were painted and the washer and dryer were stacked to provide additional space. The flooring was updated to Cavalier porcelain in Nero.
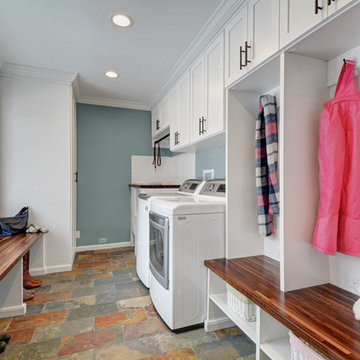
A place for everything and everything in it's place. This mudroom/laundry room has plenty of space for the kids' items and room for the laundry. Benches allow for sitting. Crown and base moldings add the finishing touches.
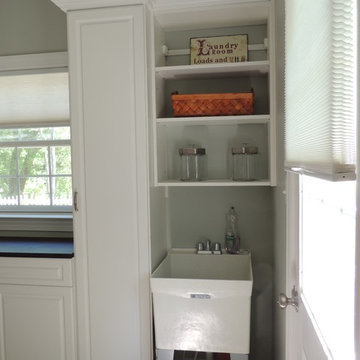
Example of a mid-sized classic single-wall utility room design in Philadelphia with raised-panel cabinets, laminate countertops and white cabinets
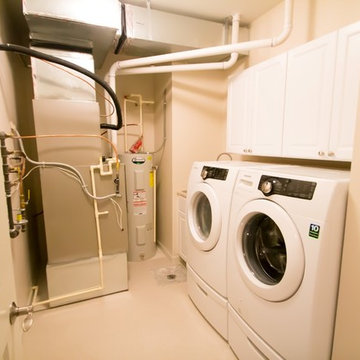
Dedicated laundry room - small traditional single-wall linoleum floor dedicated laundry room idea in Minneapolis with white cabinets, laminate countertops, beige walls, a side-by-side washer/dryer and recessed-panel cabinets
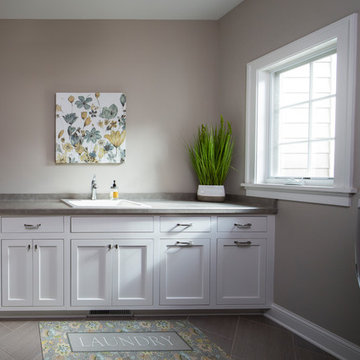
Laundry room with inset flat panel custom cabinetry. Laminate counter top in Cinder Gray with a Mustee utility drop in sink. Polished chrome fixtures. (Ryan Hainey)
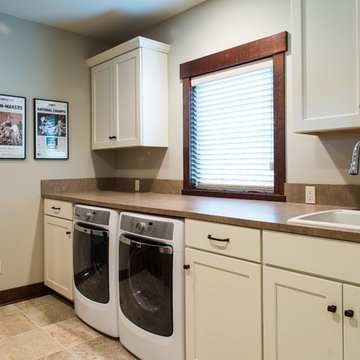
Make the most of your entry with cabinets all around. One side of the room covers all things laundry, while the other side effectively houses all your mudroom essentials. Built-in places for hats, shoes, and cleaning supplies keep everything in place. And keep it all beautifully tidy with Medallion's Park Place cabinets in Divinity by Allen's Fine Woodworking.
Photos by Zach Luellen Photography
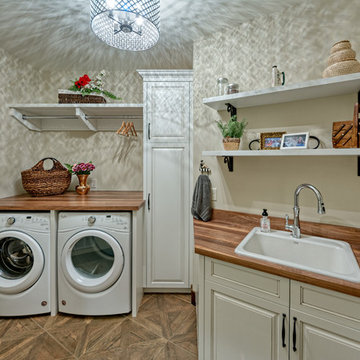
Example of a mid-sized tuscan l-shaped porcelain tile and brown floor dedicated laundry room design in Minneapolis with a drop-in sink, raised-panel cabinets, white cabinets, laminate countertops, beige walls, a side-by-side washer/dryer and brown countertops
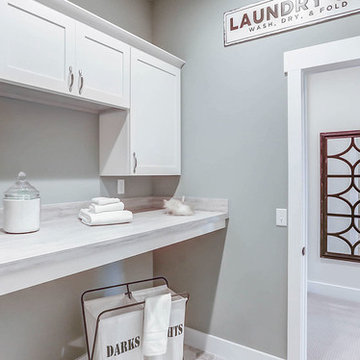
This grand 2-story home with first-floor owner’s suite includes a 3-car garage with spacious mudroom entry complete with built-in lockers. A stamped concrete walkway leads to the inviting front porch. Double doors open to the foyer with beautiful hardwood flooring that flows throughout the main living areas on the 1st floor. Sophisticated details throughout the home include lofty 10’ ceilings on the first floor and farmhouse door and window trim and baseboard. To the front of the home is the formal dining room featuring craftsman style wainscoting with chair rail and elegant tray ceiling. Decorative wooden beams adorn the ceiling in the kitchen, sitting area, and the breakfast area. The well-appointed kitchen features stainless steel appliances, attractive cabinetry with decorative crown molding, Hanstone countertops with tile backsplash, and an island with Cambria countertop. The breakfast area provides access to the spacious covered patio. A see-thru, stone surround fireplace connects the breakfast area and the airy living room. The owner’s suite, tucked to the back of the home, features a tray ceiling, stylish shiplap accent wall, and an expansive closet with custom shelving. The owner’s bathroom with cathedral ceiling includes a freestanding tub and custom tile shower. Additional rooms include a study with cathedral ceiling and rustic barn wood accent wall and a convenient bonus room for additional flexible living space. The 2nd floor boasts 3 additional bedrooms, 2 full bathrooms, and a loft that overlooks the living room.
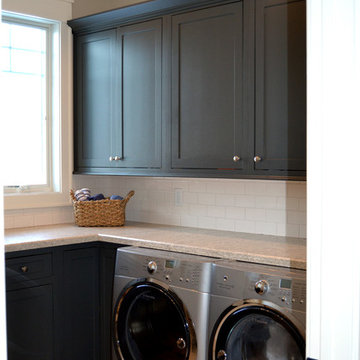
Showplace inset cabinets with pendleton doors in graphite create a comfortable, cozy space to do the laundry.
House of Glass
Example of a large classic l-shaped dedicated laundry room design in Baltimore with a farmhouse sink, recessed-panel cabinets, laminate countertops and a side-by-side washer/dryer
Example of a large classic l-shaped dedicated laundry room design in Baltimore with a farmhouse sink, recessed-panel cabinets, laminate countertops and a side-by-side washer/dryer
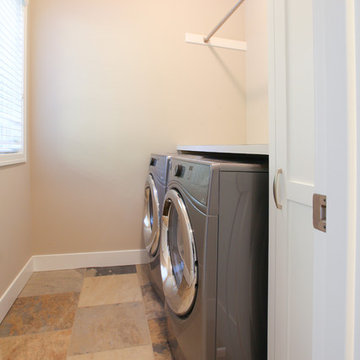
Bigger is not always better, but something of highest quality is. This amazing, size-appropriate Lake Michigan cottage is just that. Nestled in an existing historic stretch of Lake Michigan cottages, this new construction was built to fit in the neighborhood, but outperform any other home in the area concerning energy consumption, LEED certification and functionality. It features 3 bedrooms, 3 bathrooms, an open concept kitchen/living room, a separate mudroom entrance and a separate laundry. This small (but smart) cottage is perfect for any family simply seeking a retreat without the stress of a big lake home. The interior details include quartz and granite countertops, stainless appliances, quarter-sawn white oak floors, Pella windows, and beautiful finishing fixtures. The dining area was custom designed, custom built, and features both new and reclaimed elements. The exterior displays Smart-Side siding and trim details and has a large EZE-Breeze screen porch for additional dining and lounging. This home owns all the best products and features of a beach house, with no wasted space. Cottage Home is the premiere builder on the shore of Lake Michigan, between the Indiana border and Holland.
Laundry Room with Laminate Countertops Ideas
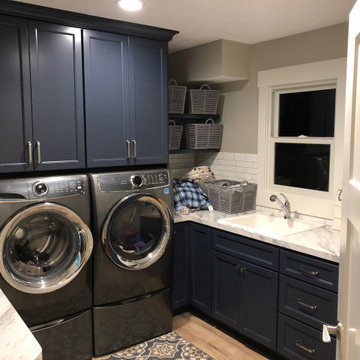
Great Northern Cabinetry , "Woodbridge", color "Harbor" with Wilsonart 4925-38 laminate countertops and backsplash is Olympia, Arctic White, 2x8 tiles
5





