Laundry Room with Laminate Countertops Ideas
Refine by:
Budget
Sort by:Popular Today
61 - 80 of 3,834 photos
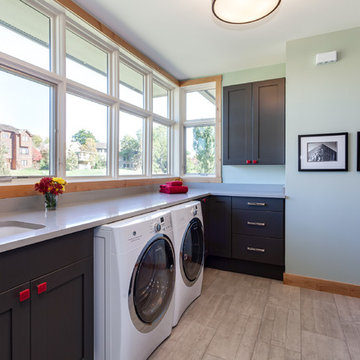
Laundry Room with tons of extra storage and state of the art appliances. Designed by Mike & Jacque at JM Kitchen & Bath Denver / Castle Rock Colorado
Example of a large trendy ceramic tile utility room design in Denver with shaker cabinets, gray cabinets, laminate countertops, green walls, a side-by-side washer/dryer, gray countertops and an undermount sink
Example of a large trendy ceramic tile utility room design in Denver with shaker cabinets, gray cabinets, laminate countertops, green walls, a side-by-side washer/dryer, gray countertops and an undermount sink
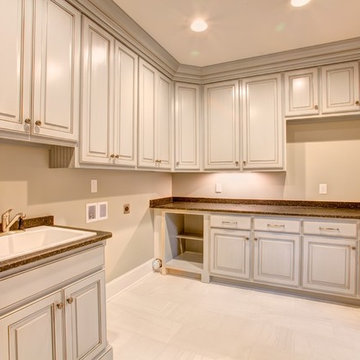
Urban Lens
Example of a mid-sized tuscan l-shaped porcelain tile dedicated laundry room design in Other with a drop-in sink, raised-panel cabinets, white cabinets, laminate countertops, beige walls and a side-by-side washer/dryer
Example of a mid-sized tuscan l-shaped porcelain tile dedicated laundry room design in Other with a drop-in sink, raised-panel cabinets, white cabinets, laminate countertops, beige walls and a side-by-side washer/dryer
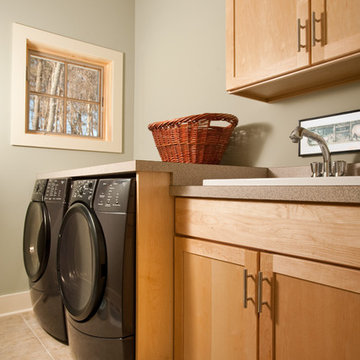
Rob Spring Photography
Inspiration for a mid-sized contemporary single-wall porcelain tile and beige floor dedicated laundry room remodel in Boston with a drop-in sink, shaker cabinets, laminate countertops, a side-by-side washer/dryer, light wood cabinets, green walls and beige countertops
Inspiration for a mid-sized contemporary single-wall porcelain tile and beige floor dedicated laundry room remodel in Boston with a drop-in sink, shaker cabinets, laminate countertops, a side-by-side washer/dryer, light wood cabinets, green walls and beige countertops
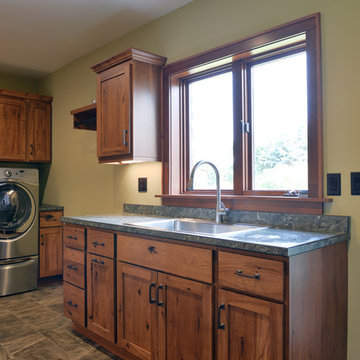
Design by: Bill Tweten, CKD, CBD
Photo by: Robb Siverson
www.robbsiverson.com
This laundry room maximizes its storage with the use of Crystal cabinets. A rustic hickory wood is used for the cabinets and are stained in a rich chestnut to add warmth. Wilsonart Golden Lightning countertops featuring a gem lock edge along with Berenson's weathered verona bronze pulls are a couple of unexpected details that set this laundry room apart from most and add character to the space.
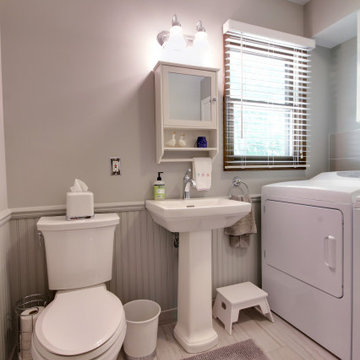
This space was really enhanced with Matt Light Gray 12 x 24 Evolution ceramic tile on the floor from Virginia Tile and 10 x 22 Aviano Greige wall tile from Daltile with a metal edge. This space also is a small powder room off the kitchen and immediately accessible from the garage entry.
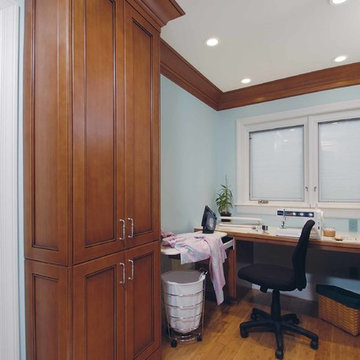
Laundry room - traditional u-shaped bamboo floor laundry room idea in San Francisco with medium tone wood cabinets, laminate countertops, blue walls and a concealed washer/dryer

Example of a huge transitional single-wall medium tone wood floor and brown floor utility room design in Philadelphia with a drop-in sink, shaker cabinets, white cabinets, laminate countertops, gray walls, a side-by-side washer/dryer and multicolored countertops
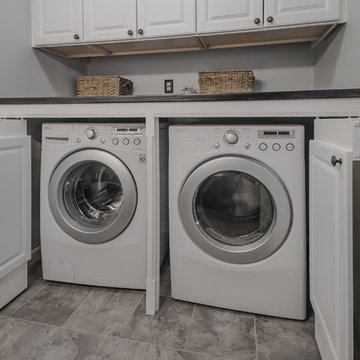
Christopher Saelens
Example of a mid-sized classic porcelain tile utility room design in Bridgeport with raised-panel cabinets, white cabinets, laminate countertops, blue walls and a side-by-side washer/dryer
Example of a mid-sized classic porcelain tile utility room design in Bridgeport with raised-panel cabinets, white cabinets, laminate countertops, blue walls and a side-by-side washer/dryer
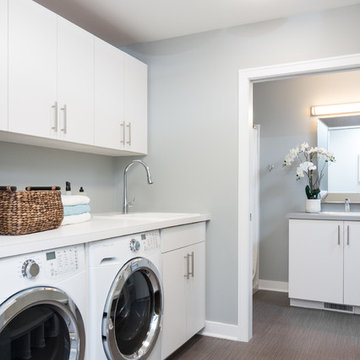
Modern, clean laudnry room and bathroom. White cabinets, white counter, and white washer and dryer. Vinyl gray tile floor.
Utility room - mid-sized contemporary galley gray floor and porcelain tile utility room idea in Detroit with a drop-in sink, flat-panel cabinets, white cabinets, laminate countertops, gray walls, a side-by-side washer/dryer and white countertops
Utility room - mid-sized contemporary galley gray floor and porcelain tile utility room idea in Detroit with a drop-in sink, flat-panel cabinets, white cabinets, laminate countertops, gray walls, a side-by-side washer/dryer and white countertops
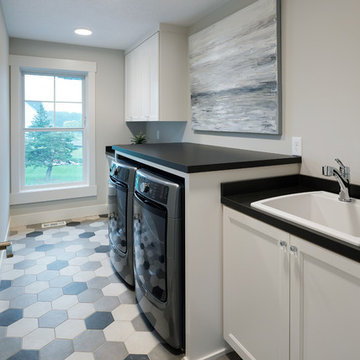
Spacecrafting Photography
Inspiration for a mid-sized transitional galley porcelain tile and multicolored floor dedicated laundry room remodel in Minneapolis with a drop-in sink, shaker cabinets, white cabinets, laminate countertops, white walls, a side-by-side washer/dryer and black countertops
Inspiration for a mid-sized transitional galley porcelain tile and multicolored floor dedicated laundry room remodel in Minneapolis with a drop-in sink, shaker cabinets, white cabinets, laminate countertops, white walls, a side-by-side washer/dryer and black countertops
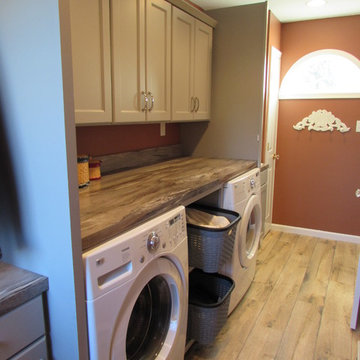
Small transitional single-wall dedicated laundry room photo in Other with recessed-panel cabinets, gray cabinets, laminate countertops and a side-by-side washer/dryer
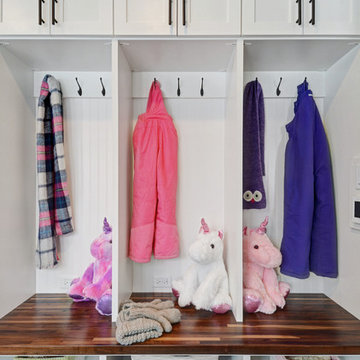
Cabinets hold all the kids' accessories while the hooks make it easy for them to hang their clothes. A bench allows seating for removing their shoes and the baskets show a touch of whimsy for the personal touch.
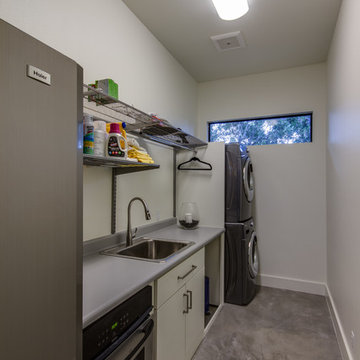
Oversized laundry that can handle overflow for large parties and a space for the caterer to warm things. Includes full size dishwasher, oven and refrigerator
FourWall Photography
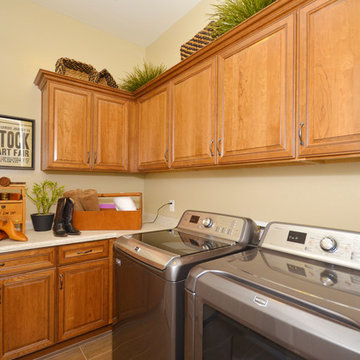
Example of a small tuscan l-shaped porcelain tile utility room design in Phoenix with raised-panel cabinets, medium tone wood cabinets, laminate countertops, beige walls and a side-by-side washer/dryer
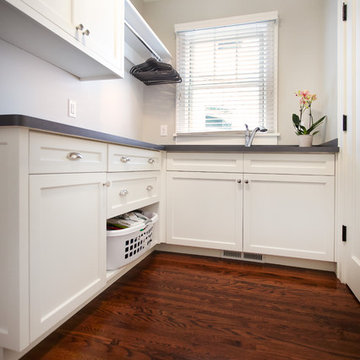
Troy Gustafson
Example of a mid-sized transitional l-shaped medium tone wood floor dedicated laundry room design in Minneapolis with an undermount sink, flat-panel cabinets, white cabinets, laminate countertops and gray walls
Example of a mid-sized transitional l-shaped medium tone wood floor dedicated laundry room design in Minneapolis with an undermount sink, flat-panel cabinets, white cabinets, laminate countertops and gray walls
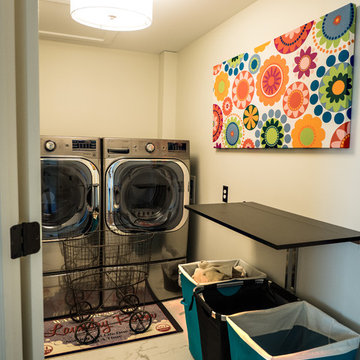
The Laundry was added by reworking a closet area to the secon floor of the home. Note the tile flooring.
Visions in Photography
Inspiration for an eclectic u-shaped ceramic tile dedicated laundry room remodel in Detroit with recessed-panel cabinets, light wood cabinets, laminate countertops, beige walls and a side-by-side washer/dryer
Inspiration for an eclectic u-shaped ceramic tile dedicated laundry room remodel in Detroit with recessed-panel cabinets, light wood cabinets, laminate countertops, beige walls and a side-by-side washer/dryer
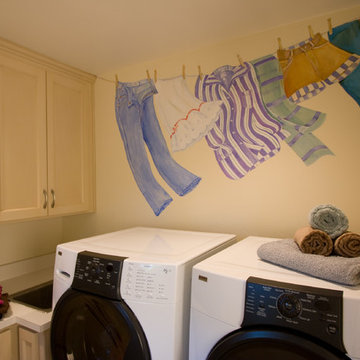
Joel Bartlett Photography
Dedicated laundry room - mid-sized contemporary u-shaped dedicated laundry room idea in San Francisco with beige cabinets, laminate countertops, beige walls and a side-by-side washer/dryer
Dedicated laundry room - mid-sized contemporary u-shaped dedicated laundry room idea in San Francisco with beige cabinets, laminate countertops, beige walls and a side-by-side washer/dryer
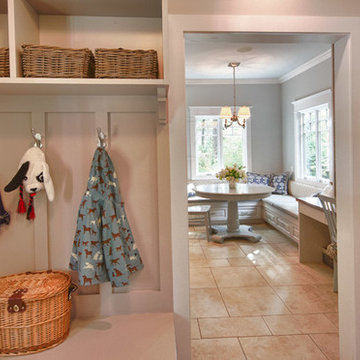
Photo by David Hiser
Mid-sized beach style linoleum floor dedicated laundry room photo in Portland with shaker cabinets, gray cabinets, laminate countertops, gray walls and a side-by-side washer/dryer
Mid-sized beach style linoleum floor dedicated laundry room photo in Portland with shaker cabinets, gray cabinets, laminate countertops, gray walls and a side-by-side washer/dryer

Example of a small cottage single-wall porcelain tile utility room design in Minneapolis with a drop-in sink, white cabinets, laminate countertops, beige walls, a side-by-side washer/dryer and recessed-panel cabinets
Laundry Room with Laminate Countertops Ideas
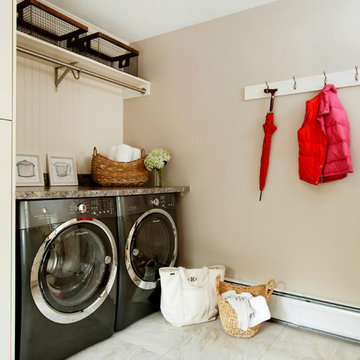
A countertop over the washer/dryer help with laundry tasks like sorting and folding while a bar adds a spot to hang freshly laundered clothes. Photography by Chrissy Racho
4





