Laundry Room with Laminate Countertops Ideas
Refine by:
Budget
Sort by:Popular Today
41 - 60 of 3,834 photos
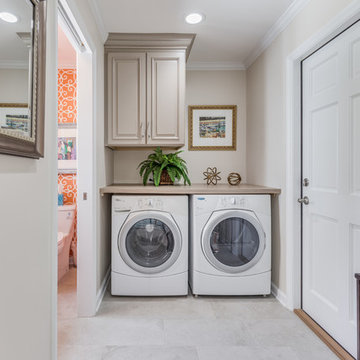
Inspiration for a transitional porcelain tile dedicated laundry room remodel in Jacksonville with raised-panel cabinets, beige cabinets, laminate countertops, beige walls and a side-by-side washer/dryer
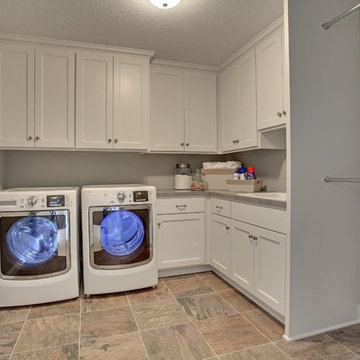
Large, dedicated laundry room with ample storage for off-season clothing. Twin closet bars for hanging clothes to dry.
Photography by Spacecrafting
Example of a large transitional l-shaped ceramic tile dedicated laundry room design in Minneapolis with a drop-in sink, recessed-panel cabinets, white cabinets, laminate countertops, gray walls and a side-by-side washer/dryer
Example of a large transitional l-shaped ceramic tile dedicated laundry room design in Minneapolis with a drop-in sink, recessed-panel cabinets, white cabinets, laminate countertops, gray walls and a side-by-side washer/dryer
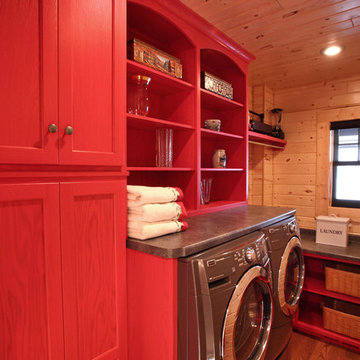
Michael's Photography
Example of a mid-sized mountain style single-wall medium tone wood floor dedicated laundry room design in Minneapolis with flat-panel cabinets, red cabinets, laminate countertops, brown walls and a side-by-side washer/dryer
Example of a mid-sized mountain style single-wall medium tone wood floor dedicated laundry room design in Minneapolis with flat-panel cabinets, red cabinets, laminate countertops, brown walls and a side-by-side washer/dryer
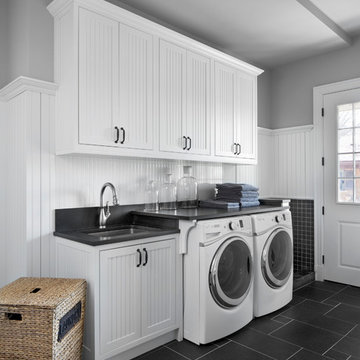
The bead board inset cabinetry perfectly matches the white walls to create a picture perfect laundry room for this beachfront home. Next to the washer and drier is the perfect spot to wash off the family pet. - Photography by Beth Singer
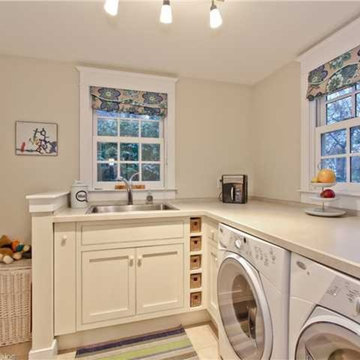
Inspiration for a small farmhouse l-shaped light wood floor dedicated laundry room remodel in New York with a drop-in sink, flat-panel cabinets, white cabinets, laminate countertops, a side-by-side washer/dryer and beige walls
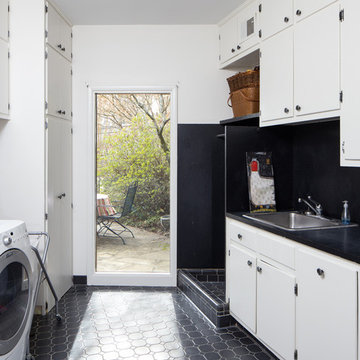
Tommy Daspit Photographer
Example of a mid-sized 1960s galley ceramic tile dedicated laundry room design in Birmingham with a drop-in sink, flat-panel cabinets, white cabinets, laminate countertops, white walls and a side-by-side washer/dryer
Example of a mid-sized 1960s galley ceramic tile dedicated laundry room design in Birmingham with a drop-in sink, flat-panel cabinets, white cabinets, laminate countertops, white walls and a side-by-side washer/dryer
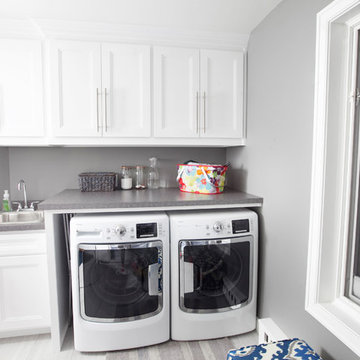
Utility room - modern utility room idea in Other with recessed-panel cabinets, white cabinets, laminate countertops, gray walls, a drop-in sink and a side-by-side washer/dryer
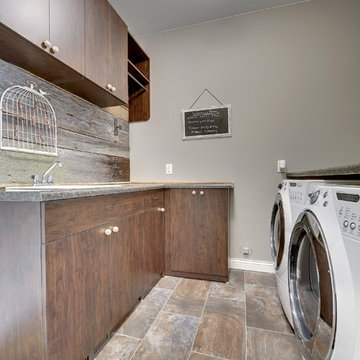
Reclaimed barnwood and Jute knot knobs
Example of a mid-sized transitional galley ceramic tile dedicated laundry room design in Minneapolis with a single-bowl sink, flat-panel cabinets, dark wood cabinets, gray walls, a side-by-side washer/dryer and laminate countertops
Example of a mid-sized transitional galley ceramic tile dedicated laundry room design in Minneapolis with a single-bowl sink, flat-panel cabinets, dark wood cabinets, gray walls, a side-by-side washer/dryer and laminate countertops
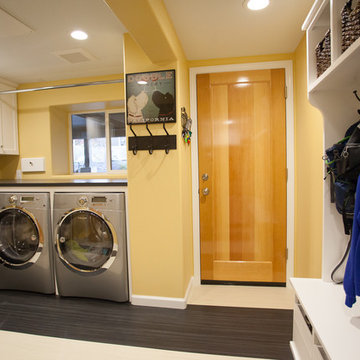
The door goes directly into the garage so the family can shed muddy shoes and coats as they enter the house.
Debbie Schwab Photography
Inspiration for a large transitional l-shaped linoleum floor utility room remodel in Seattle with shaker cabinets, white cabinets, laminate countertops, yellow walls and a side-by-side washer/dryer
Inspiration for a large transitional l-shaped linoleum floor utility room remodel in Seattle with shaker cabinets, white cabinets, laminate countertops, yellow walls and a side-by-side washer/dryer

Alan Jackson - Jackson Studios
Dedicated laundry room - mid-sized transitional galley vinyl floor and brown floor dedicated laundry room idea in Omaha with a drop-in sink, flat-panel cabinets, dark wood cabinets, laminate countertops, blue walls, a side-by-side washer/dryer and brown countertops
Dedicated laundry room - mid-sized transitional galley vinyl floor and brown floor dedicated laundry room idea in Omaha with a drop-in sink, flat-panel cabinets, dark wood cabinets, laminate countertops, blue walls, a side-by-side washer/dryer and brown countertops
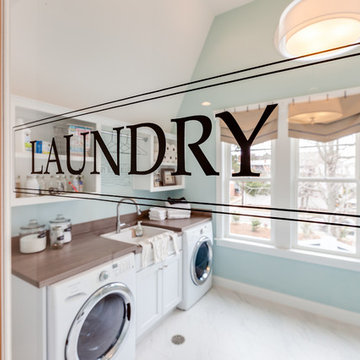
Jonathan Edwards
Utility room - large coastal u-shaped marble floor utility room idea in Other with a drop-in sink, recessed-panel cabinets, white cabinets, laminate countertops, blue walls and a side-by-side washer/dryer
Utility room - large coastal u-shaped marble floor utility room idea in Other with a drop-in sink, recessed-panel cabinets, white cabinets, laminate countertops, blue walls and a side-by-side washer/dryer
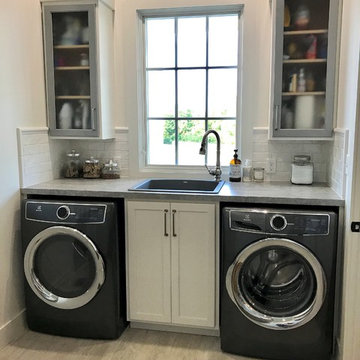
Benjamin Moore Winter White wall paint and lower cabinet paint; upper cabinet fronts are Rustoleum "Hammered" spray paint.
Mid-sized farmhouse u-shaped porcelain tile and gray floor dedicated laundry room photo in Other with a single-bowl sink, flat-panel cabinets, white cabinets, laminate countertops, white walls and a side-by-side washer/dryer
Mid-sized farmhouse u-shaped porcelain tile and gray floor dedicated laundry room photo in Other with a single-bowl sink, flat-panel cabinets, white cabinets, laminate countertops, white walls and a side-by-side washer/dryer
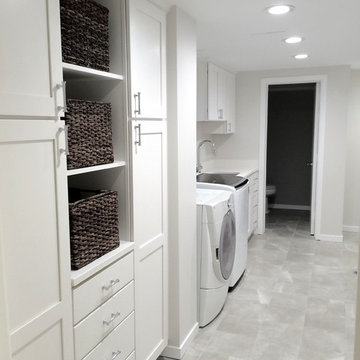
Mid-sized elegant single-wall ceramic tile and gray floor dedicated laundry room photo in Detroit with an undermount sink, shaker cabinets, white cabinets, laminate countertops, white walls and a side-by-side washer/dryer

breakfast area, breakfast bar, island, eating area, kitchen island, hutch, storage, light cabinets, white cabinets, dark floor, quartzite, fusion, granite, stone, bar area, liquor storage, prep sink, cast iron, enamel, gray chair
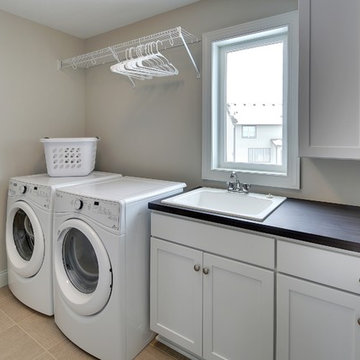
Convenient upstairs laundry room has it's own window.
Photography by Spacecrafting
Inspiration for a large transitional single-wall porcelain tile dedicated laundry room remodel in Minneapolis with a drop-in sink, shaker cabinets, white cabinets, laminate countertops, beige walls and a side-by-side washer/dryer
Inspiration for a large transitional single-wall porcelain tile dedicated laundry room remodel in Minneapolis with a drop-in sink, shaker cabinets, white cabinets, laminate countertops, beige walls and a side-by-side washer/dryer
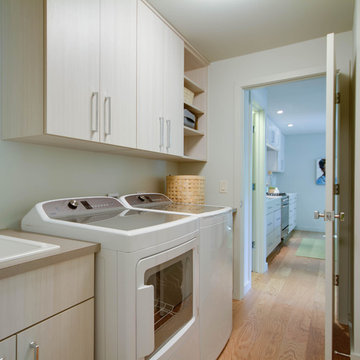
Mid-sized 1950s single-wall medium tone wood floor utility room photo in Grand Rapids with a drop-in sink, flat-panel cabinets, light wood cabinets, laminate countertops, white walls and a side-by-side washer/dryer
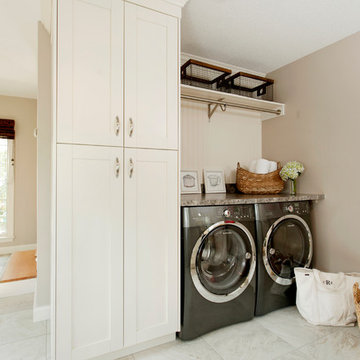
Tall cabinets provide a sense of height as well as plenty of storage in this laundry/entry area. Photography by Chrissy Racho
Laundry room - traditional porcelain tile laundry room idea in Bridgeport with shaker cabinets, white cabinets, laminate countertops, a side-by-side washer/dryer and beige walls
Laundry room - traditional porcelain tile laundry room idea in Bridgeport with shaker cabinets, white cabinets, laminate countertops, a side-by-side washer/dryer and beige walls
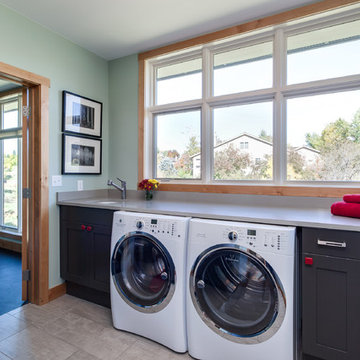
Laundry Room with tons of extra storage and state of the art appliances. Designed by Mike & Jacque at JM Kitchen & Bath Denver / Castle Rock Colorado
Utility room - large contemporary ceramic tile utility room idea in Denver with gray cabinets, laminate countertops, green walls, a side-by-side washer/dryer, shaker cabinets, gray countertops and an undermount sink
Utility room - large contemporary ceramic tile utility room idea in Denver with gray cabinets, laminate countertops, green walls, a side-by-side washer/dryer, shaker cabinets, gray countertops and an undermount sink
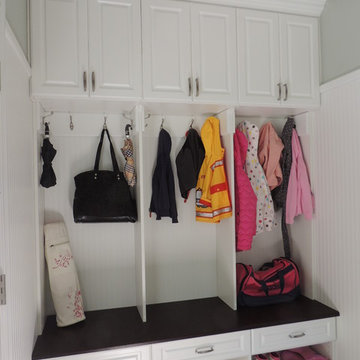
Mid-sized elegant single-wall utility room photo in Philadelphia with raised-panel cabinets, laminate countertops and white cabinets
Laundry Room with Laminate Countertops Ideas
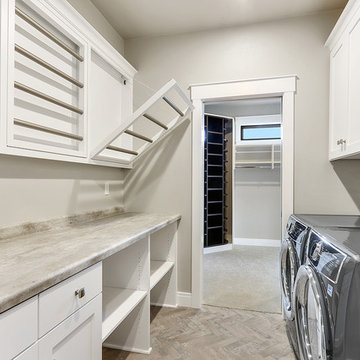
Example of a mid-sized classic galley ceramic tile and gray floor dedicated laundry room design in Milwaukee with a drop-in sink, flat-panel cabinets, white cabinets, laminate countertops, gray walls and a side-by-side washer/dryer
3





