Laundry Room with Pink Walls Ideas
Refine by:
Budget
Sort by:Popular Today
41 - 60 of 125 photos
Item 1 of 2
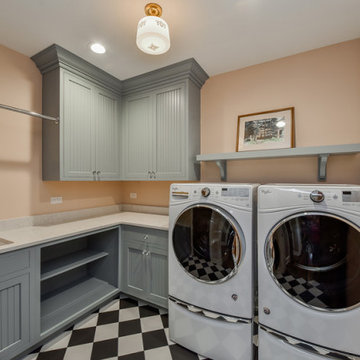
Small elegant l-shaped ceramic tile and black floor dedicated laundry room photo in Chicago with an undermount sink, beaded inset cabinets, blue cabinets, quartz countertops, pink walls, a side-by-side washer/dryer and white countertops
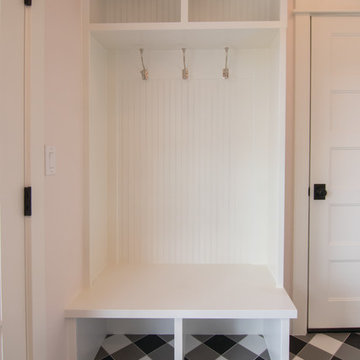
Photos by Becky Pospical
Mudroom-Laundry room combo
Utility room - small country u-shaped ceramic tile and black floor utility room idea in Other with a farmhouse sink, pink walls and a side-by-side washer/dryer
Utility room - small country u-shaped ceramic tile and black floor utility room idea in Other with a farmhouse sink, pink walls and a side-by-side washer/dryer
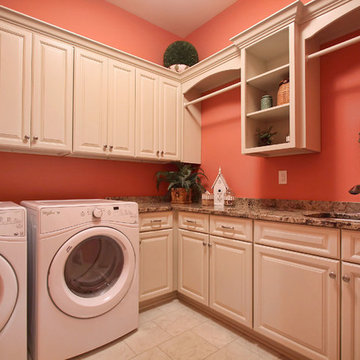
Robbins Architecture
Large elegant l-shaped ceramic tile dedicated laundry room photo in Louisville with an undermount sink, raised-panel cabinets, white cabinets, granite countertops, pink walls and a side-by-side washer/dryer
Large elegant l-shaped ceramic tile dedicated laundry room photo in Louisville with an undermount sink, raised-panel cabinets, white cabinets, granite countertops, pink walls and a side-by-side washer/dryer
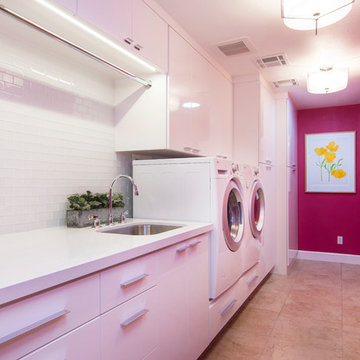
Full laundry room remodel included removing a wall, moving heater into the attic, rerouting duct work, and a tankless water heater. Large laundry hamper drawer is integrated into the cabinets, along with lots of storage. Stainless steel rod for hanging clothes above the extra deep folding counter. Retractable hooks for hanging longer items. Quartz countertops, white glass subway tile backsplash, and modern drawer pulls complete the look.
- Brian Covington Photographer
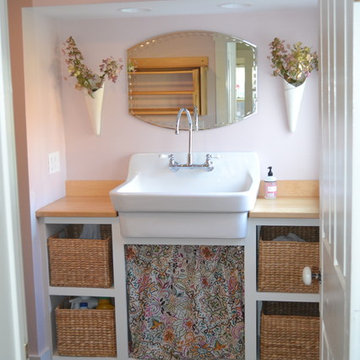
Mid-sized country vinyl floor and brown floor utility room photo in Burlington with a farmhouse sink, open cabinets, white cabinets, wood countertops, pink walls and a stacked washer/dryer
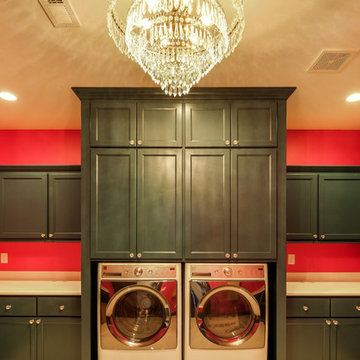
Shutter Avenue Photography
Dedicated laundry room - huge rustic u-shaped ceramic tile dedicated laundry room idea in Denver with recessed-panel cabinets, green cabinets, quartzite countertops, pink walls and a side-by-side washer/dryer
Dedicated laundry room - huge rustic u-shaped ceramic tile dedicated laundry room idea in Denver with recessed-panel cabinets, green cabinets, quartzite countertops, pink walls and a side-by-side washer/dryer

This 1790 farmhouse had received an addition to the historic ell in the 1970s, with a more recent renovation encompassing the kitchen and adding a small mudroom & laundry room in the ’90s. Unfortunately, as happens all too often, it had been done in a way that was architecturally inappropriate style of the home.
We worked within the available footprint to create “layers of implied time,” reinstating stylistic integrity and un-muddling the mistakes of more recent renovations.

We were hired to turn this standard townhome into an eclectic farmhouse dream. Our clients are worldly traveled, and they wanted the home to be the backdrop for the unique pieces they have collected over the years. We changed every room of this house in some way and the end result is a showcase for eclectic farmhouse style.
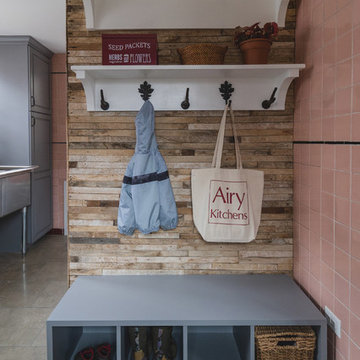
Inspiration for a mid-sized modern u-shaped limestone floor and beige floor dedicated laundry room remodel in Philadelphia with an utility sink, raised-panel cabinets, gray cabinets, quartz countertops, pink walls, a side-by-side washer/dryer and white countertops
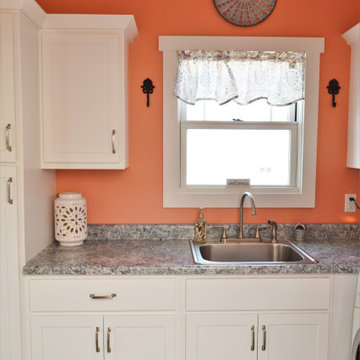
Cabinet Brand: BaileyTown USA
Wood Species: Maple
Cabinet Finish: White
Door Style: Chesapeake
Counter top: Laminate counter top, Modern edge detail, Coved back splash, Geriba Gray color

2-story addition to this historic 1894 Princess Anne Victorian. Family room, new full bath, relocated half bath, expanded kitchen and dining room, with Laundry, Master closet and bathroom above. Wrap-around porch with gazebo.
Photos by 12/12 Architects and Robert McKendrick Photography.

McCall Chase
Inspiration for a small timeless l-shaped porcelain tile utility room remodel in Atlanta with a farmhouse sink, raised-panel cabinets, green cabinets, quartz countertops, pink walls and a stacked washer/dryer
Inspiration for a small timeless l-shaped porcelain tile utility room remodel in Atlanta with a farmhouse sink, raised-panel cabinets, green cabinets, quartz countertops, pink walls and a stacked washer/dryer
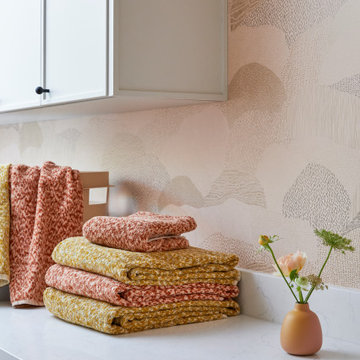
Inspiration for a mid-sized scandinavian single-wall porcelain tile, gray floor and wallpaper dedicated laundry room remodel in San Francisco with an undermount sink, shaker cabinets, white cabinets, quartz countertops, white backsplash, quartz backsplash, pink walls, a side-by-side washer/dryer and white countertops
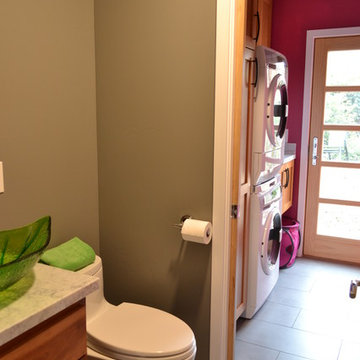
Utility room - small contemporary single-wall porcelain tile utility room idea in San Francisco with an undermount sink, shaker cabinets, dark wood cabinets, granite countertops, pink walls and a stacked washer/dryer

Mid-sized minimalist u-shaped limestone floor and beige floor dedicated laundry room photo in Philadelphia with an utility sink, raised-panel cabinets, gray cabinets, quartz countertops, pink walls, a side-by-side washer/dryer and white countertops
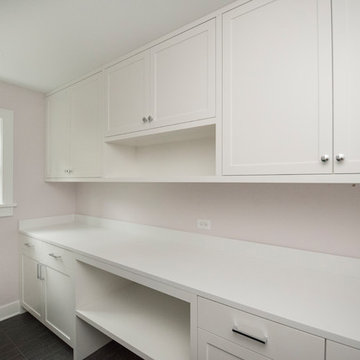
Inspiration for a mid-sized timeless galley slate floor and gray floor utility room remodel in Chicago with shaker cabinets, white cabinets, quartz countertops, pink walls and a side-by-side washer/dryer
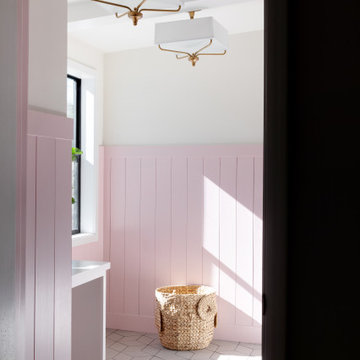
Example of a porcelain tile, white floor and wall paneling laundry room design in Kansas City with pink walls
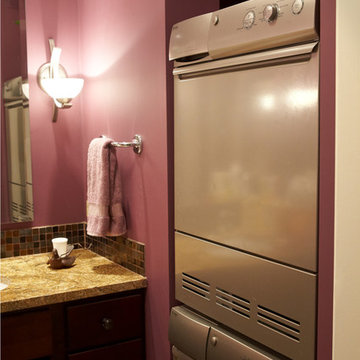
Utility room - small utility room idea in Grand Rapids with dark wood cabinets, pink walls and a stacked washer/dryer

Brighten up your laundry room with a happy color and white cabinets. This never ending counter gives an abundance of work space. The dark octagon floor adds texture and style. Such a functional work space makes laundry a breeze! if you'd like more inspiration, click the link or contact us!
Laundry Room with Pink Walls Ideas
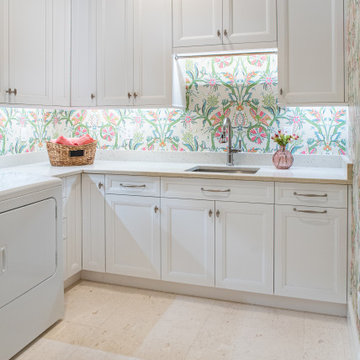
Dedicated laundry room - large coastal l-shaped travertine floor, beige floor and wallpaper dedicated laundry room idea in Miami with an undermount sink, recessed-panel cabinets, white cabinets, quartz countertops, pink walls, a side-by-side washer/dryer and beige countertops
3





