Laundry Room with Black Walls and Pink Walls Ideas
Refine by:
Budget
Sort by:Popular Today
1 - 20 of 208 photos
Item 1 of 3
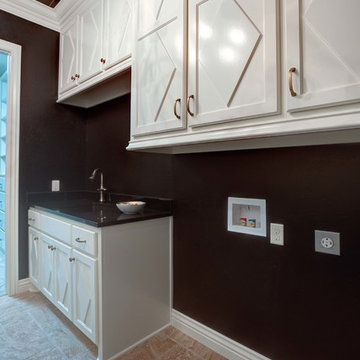
Feiler Photography
Dedicated laundry room - large transitional galley limestone floor dedicated laundry room idea in Oklahoma City with shaker cabinets, white cabinets, solid surface countertops, black walls and a side-by-side washer/dryer
Dedicated laundry room - large transitional galley limestone floor dedicated laundry room idea in Oklahoma City with shaker cabinets, white cabinets, solid surface countertops, black walls and a side-by-side washer/dryer

Country l-shaped utility room photo in Portland with an integrated sink, black walls and a stacked washer/dryer

Inspiration for a mid-sized scandinavian single-wall porcelain tile and gray floor dedicated laundry room remodel in San Francisco with an undermount sink, shaker cabinets, white cabinets, quartz countertops, white backsplash, quartz backsplash, pink walls, a side-by-side washer/dryer and white countertops
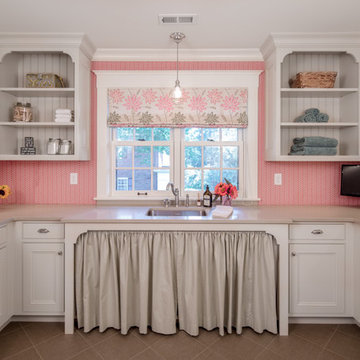
Farm Kid Studios
Example of a classic dedicated laundry room design in Minneapolis with an undermount sink, recessed-panel cabinets, pink walls, a side-by-side washer/dryer and white cabinets
Example of a classic dedicated laundry room design in Minneapolis with an undermount sink, recessed-panel cabinets, pink walls, a side-by-side washer/dryer and white cabinets
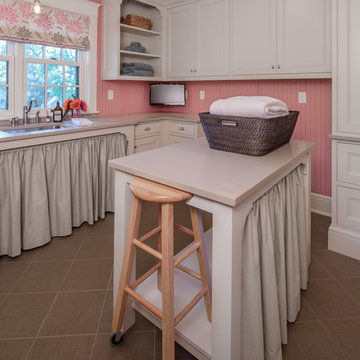
Farm Kid Studios
Dedicated laundry room - traditional dedicated laundry room idea in Minneapolis with an undermount sink, recessed-panel cabinets, beige cabinets, pink walls and a side-by-side washer/dryer
Dedicated laundry room - traditional dedicated laundry room idea in Minneapolis with an undermount sink, recessed-panel cabinets, beige cabinets, pink walls and a side-by-side washer/dryer
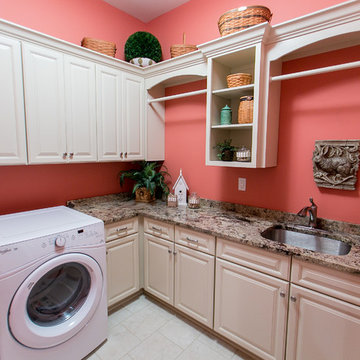
Example of a large transitional l-shaped dedicated laundry room design in Louisville with an undermount sink, raised-panel cabinets, white cabinets, granite countertops, pink walls and a side-by-side washer/dryer
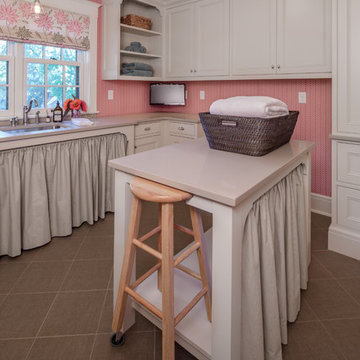
Brandon Stengell
Inspiration for a large timeless u-shaped ceramic tile utility room remodel in Minneapolis with an undermount sink, white cabinets, solid surface countertops, pink walls, a side-by-side washer/dryer and recessed-panel cabinets
Inspiration for a large timeless u-shaped ceramic tile utility room remodel in Minneapolis with an undermount sink, white cabinets, solid surface countertops, pink walls, a side-by-side washer/dryer and recessed-panel cabinets

Shot Time Productions
Inspiration for a small transitional u-shaped laminate floor laundry room remodel in Chicago with an undermount sink, raised-panel cabinets, medium tone wood cabinets, granite countertops, beige backsplash, subway tile backsplash and black walls
Inspiration for a small transitional u-shaped laminate floor laundry room remodel in Chicago with an undermount sink, raised-panel cabinets, medium tone wood cabinets, granite countertops, beige backsplash, subway tile backsplash and black walls
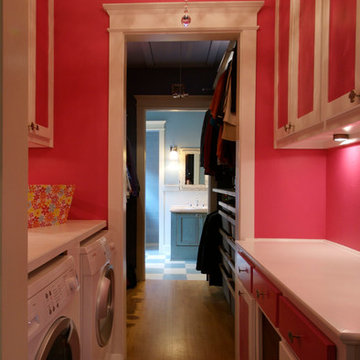
Inspiration for a mid-sized shabby-chic style galley light wood floor dedicated laundry room remodel in Dallas with shaker cabinets, white cabinets, wood countertops, pink walls and a side-by-side washer/dryer
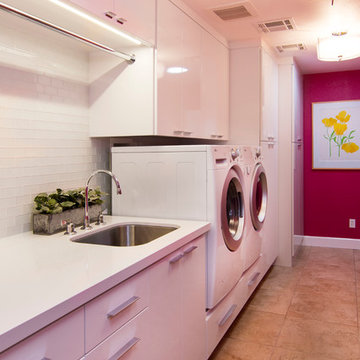
Full laundry room remodel included removing a wall, moving heater into the attic, rerouting duct work, and a tankless water heater. Self-closing drawers provide easy access storage. Stainless steel rod for hanging clothes above the extra deep folding counter. Quartz countertops, white glass subway tile backsplash, and modern drawer pulls complete the look.
- Brian Covington Photographer
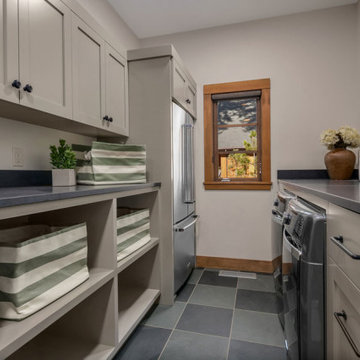
A warm welcome filled with rich woods, soft white walls, and contrasting black accents through the staircase railing and pendant lights. High-vaulted ceilings are complemented by rustic exposed beams and offer the first glimpse into this beautiful open-concept home full of an exciting mixture of styles.
Designed by Michelle Yorke Interiors who also serves Seattle as well as Seattle's Eastside suburbs from Mercer Island all the way through Issaquah.
---
For more about Michelle Yorke, click here: https://michelleyorkedesign.com/
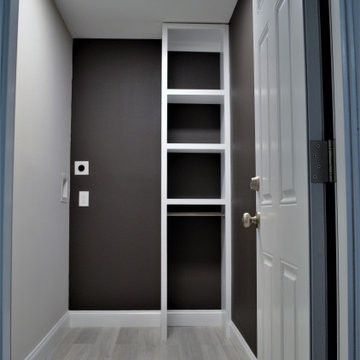
Inspiration for a small 1950s single-wall vinyl floor and gray floor dedicated laundry room remodel in New York with black walls and a stacked washer/dryer

Dedicated laundry room - mid-sized mediterranean single-wall dark wood floor and brown floor dedicated laundry room idea in Los Angeles with an undermount sink, shaker cabinets, black cabinets, marble countertops, multicolored backsplash, stone slab backsplash, black walls, a side-by-side washer/dryer and multicolored countertops
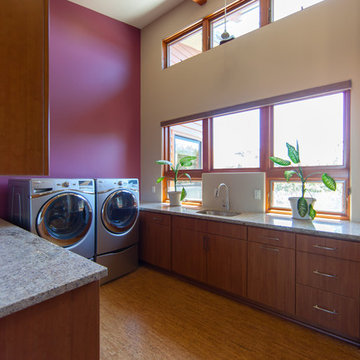
Located in the Las Ventanas community of Arroyo Grande, this single family residence was designed and built for a couple who desired a contemporary home that fit into the natural landscape. The design solution features multiple decks, including a large rear deck that is cantilevered out from the house and nestled among the trees. Three corners of the house are mitered and built of glass, offering more views of the wooded lot.
Organic materials bring warmth and texture to the space. A large natural stone “spine” wall runs from the front of the house through the main living space. Shower floors are clad in pebbles, which are both attractive and slipresistant. Mount Moriah stone, a type of quartzite, brings texture to the entry, kitchen and sunroom floors. The same stone was used for the front walkway and driveway, emphasizing the connection between indoor and outdoor spaces.
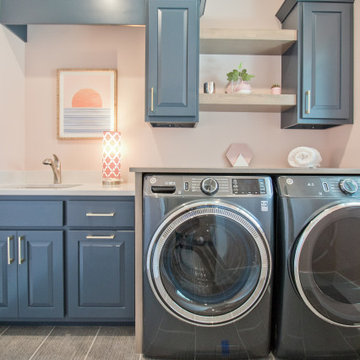
If you'd like to know the brand/color/style of a Floor & Home product used in this project, submit a product inquiry request here: bit.ly/_ProductInquiry
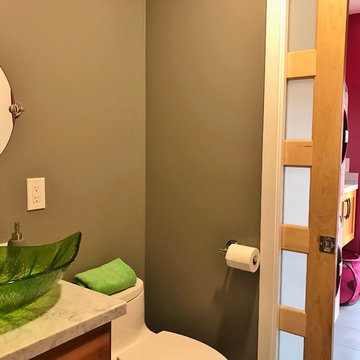
Inspiration for a small contemporary single-wall porcelain tile utility room remodel in San Francisco with an undermount sink, shaker cabinets, dark wood cabinets, granite countertops, pink walls and a stacked washer/dryer
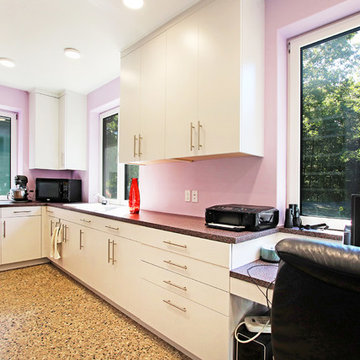
Huge mid-century modern u-shaped concrete floor and multicolored floor utility room photo in Grand Rapids with a drop-in sink, flat-panel cabinets, gray cabinets, laminate countertops, pink walls, a side-by-side washer/dryer and multicolored countertops

Inspiration for a huge 1950s u-shaped concrete floor and multicolored floor utility room remodel in Grand Rapids with a drop-in sink, flat-panel cabinets, gray cabinets, laminate countertops, pink walls, a side-by-side washer/dryer and multicolored countertops
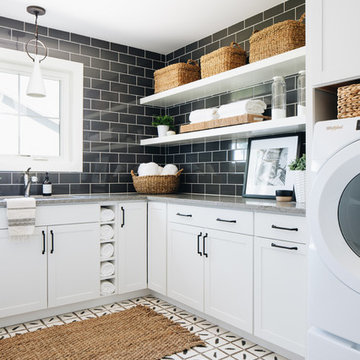
Example of a cottage l-shaped white floor utility room design in Chicago with an undermount sink, shaker cabinets, white cabinets, black walls, a side-by-side washer/dryer and gray countertops
Laundry Room with Black Walls and Pink Walls Ideas
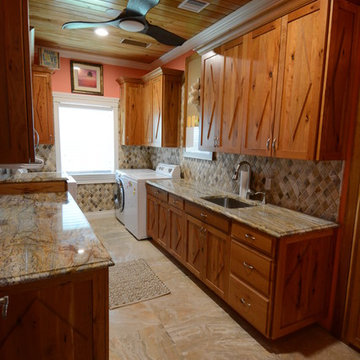
Utility room - large rustic galley porcelain tile and beige floor utility room idea in Orange County with an undermount sink, recessed-panel cabinets, dark wood cabinets, granite countertops, pink walls, a side-by-side washer/dryer and multicolored countertops
1





